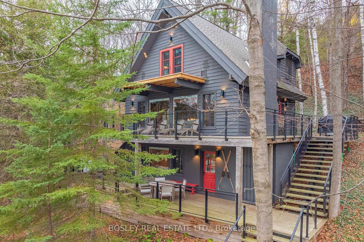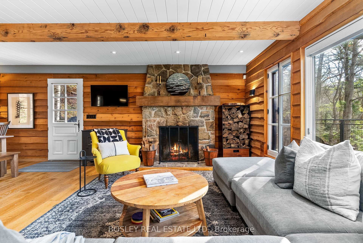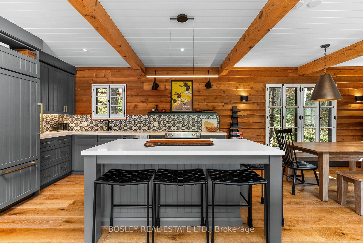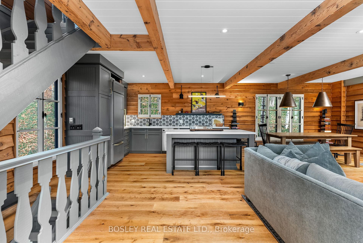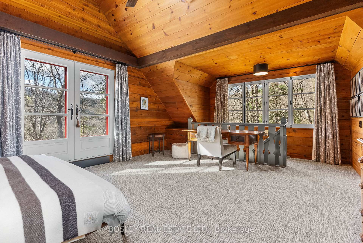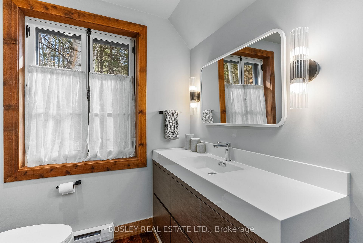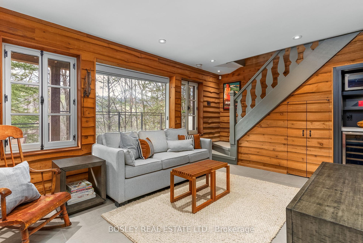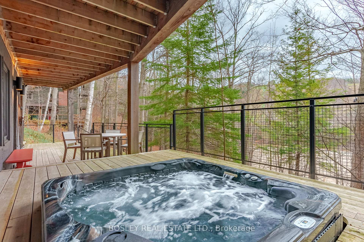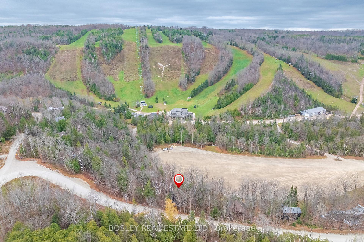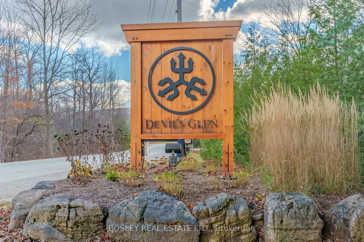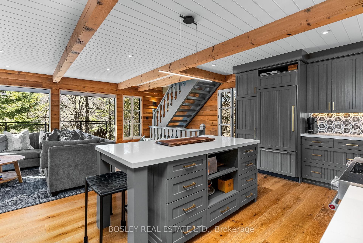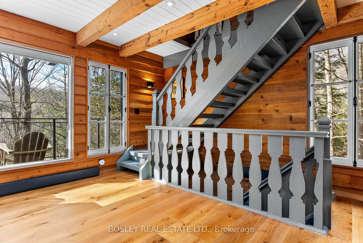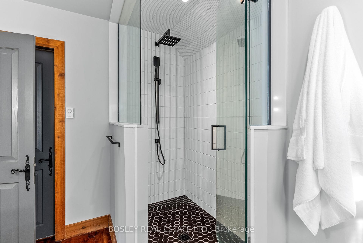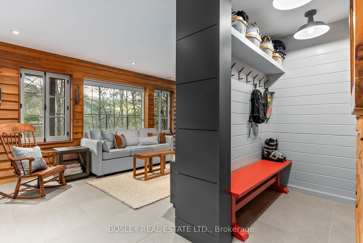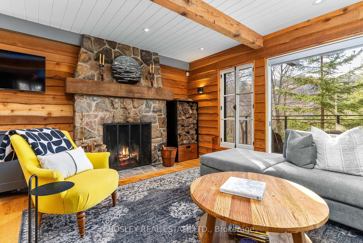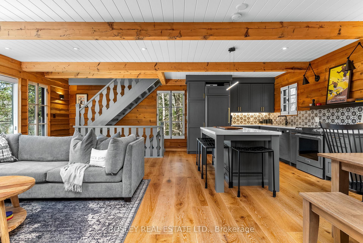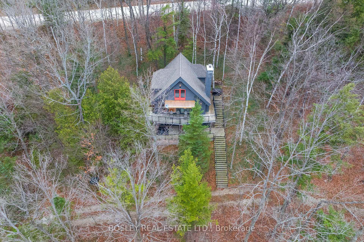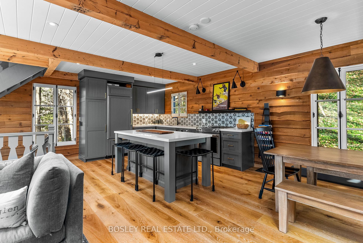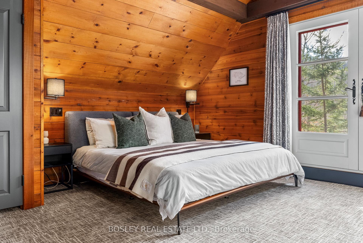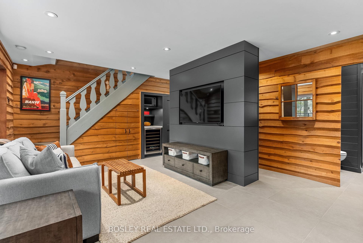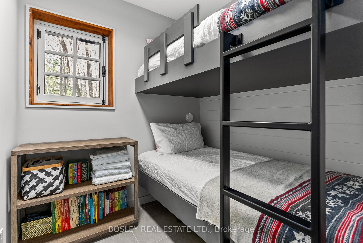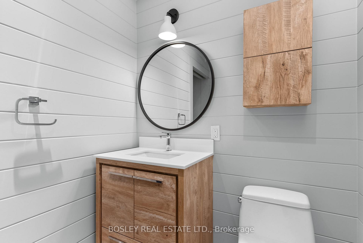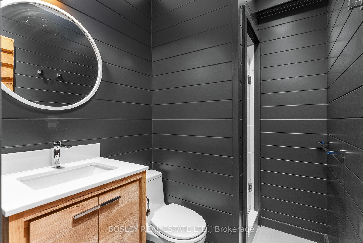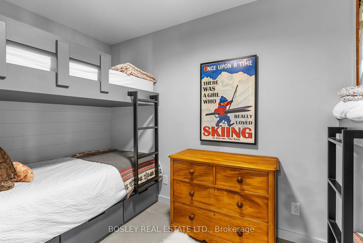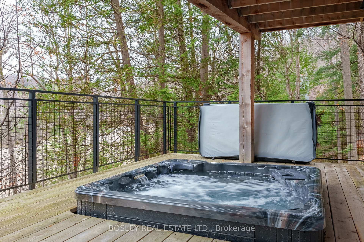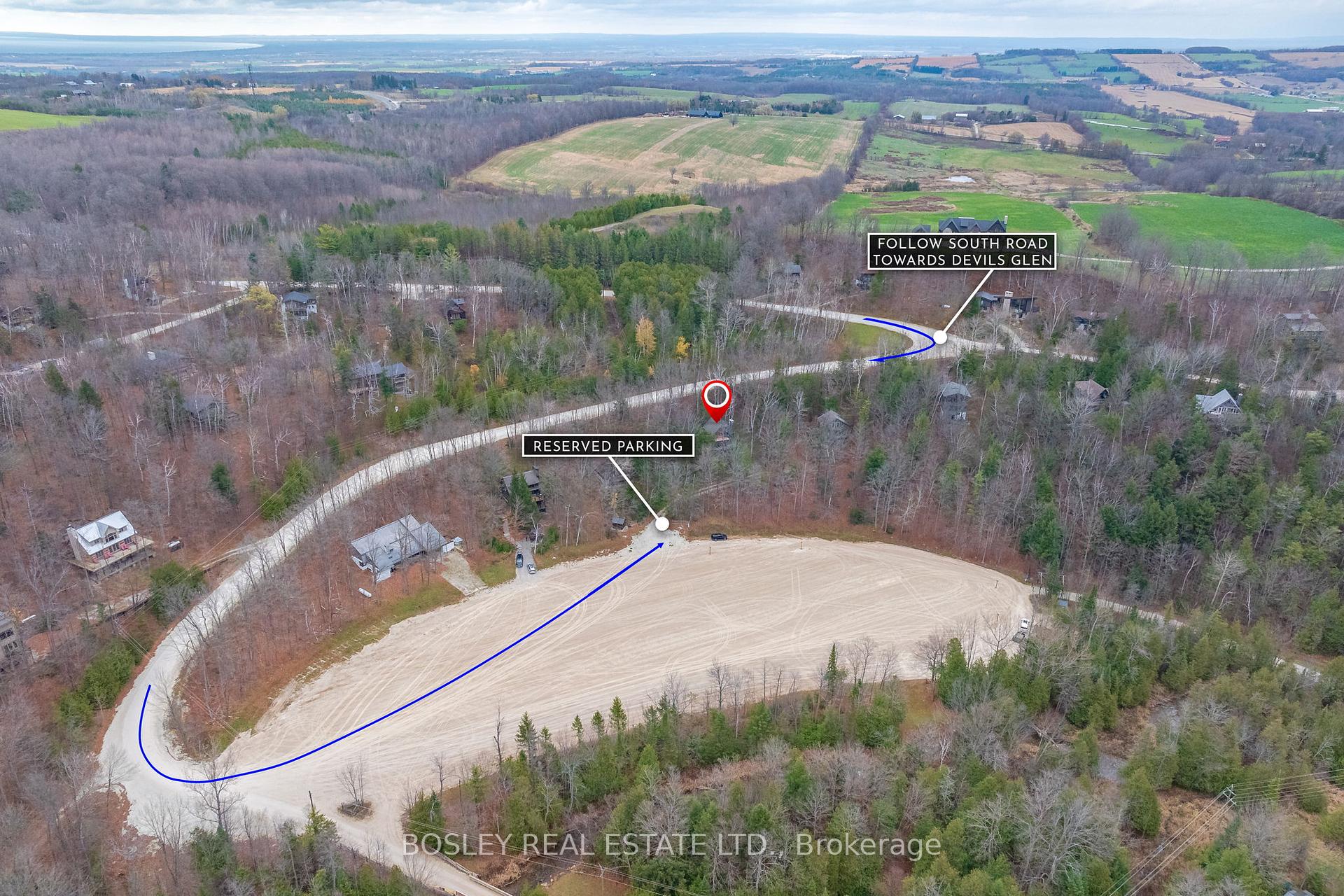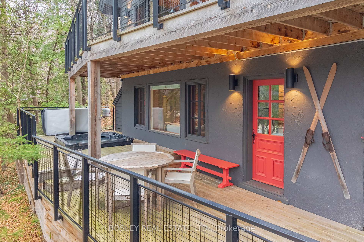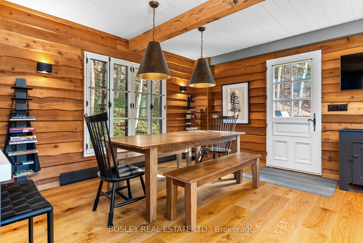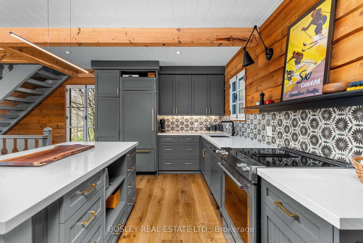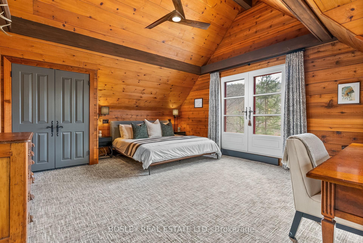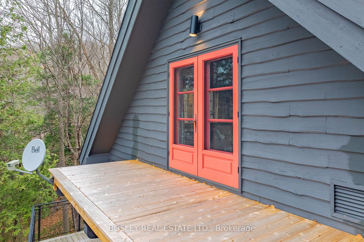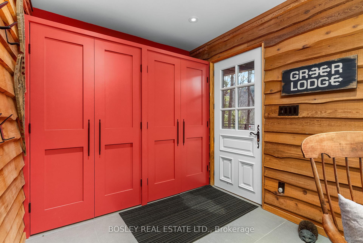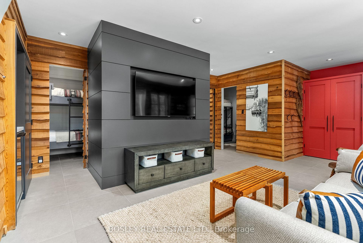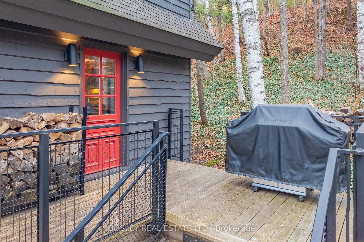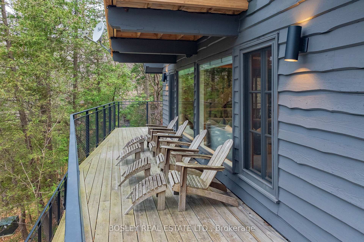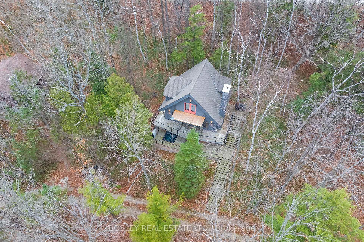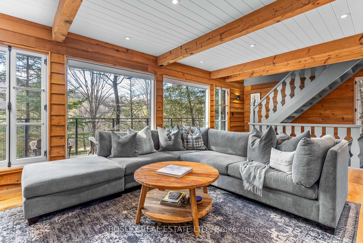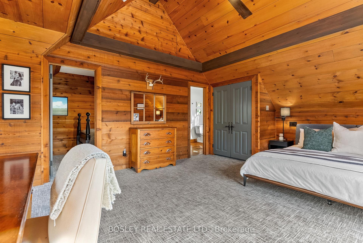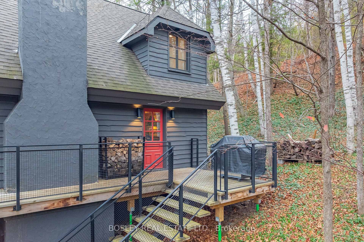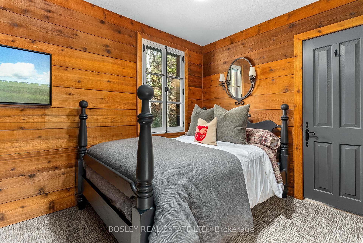$1,349,000
Available - For Sale
Listing ID: S10419808
51 South Rd , Clearview, L0M 1L0, Ontario
| Beautifully Renovated European-Style Chalet in the Heart of Devil's Glen! Perched high on the hill, 51 South Road offers one of the most coveted ski-in, ski-out locations at Devil's Glen Ski Club. This fully renovated chalet features $450k in updates. Enjoy open concept living, dining, 4 beds, and 3 baths. The living room, with its stunning stone fireplace, opens onto a spacious deck complete with custom railing. The custom kitchen, featuring a large center island, seamlessly flows into a spacious dining area. Crafted with exquisite custom woodwork throughout, the chalet offers stunning Tessier windows and doors from Quebec. The second floor is home to a primary suite retreat, complete with a renovated ensuite bath and a private deck. The lower level offers heated floors, a convenient mudroom, and a cozy family room- perfect for unwinding after a day on the slopes. Expertly designed and fully furnished, this chalet is ready for you to move in and enjoy! |
| Extras: 2020 Renovations - see attachment for a list of complete details |
| Price | $1,349,000 |
| Taxes: | $6131.20 |
| Maintenance Fee: | 274.47 |
| Address: | 51 South Rd , Clearview, L0M 1L0, Ontario |
| Province/State: | Ontario |
| Condo Corporation No | SCP |
| Level | 1 |
| Unit No | 51 |
| Directions/Cross Streets: | Hwy 124/Devil's Main Road |
| Rooms: | 7 |
| Bedrooms: | 4 |
| Bedrooms +: | |
| Kitchens: | 1 |
| Family Room: | Y |
| Basement: | Fin W/O |
| Approximatly Age: | 51-99 |
| Property Type: | Leasehold Condo |
| Style: | 3-Storey |
| Exterior: | Wood |
| Garage Type: | None |
| Garage(/Parking)Space: | 0.00 |
| Drive Parking Spaces: | 2 |
| Park #1 | |
| Parking Type: | Exclusive |
| Exposure: | N |
| Balcony: | None |
| Locker: | None |
| Pet Permited: | Restrict |
| Approximatly Age: | 51-99 |
| Approximatly Square Footage: | 1600-1799 |
| Building Amenities: | Tennis Court, Visitor Parking |
| Property Features: | Grnbelt/Cons, Park, Public Transit, Ravine, River/Stream, Skiing |
| Maintenance: | 274.47 |
| Water Included: | Y |
| Cabel TV Included: | Y |
| Parking Included: | Y |
| Building Insurance Included: | Y |
| Fireplace/Stove: | Y |
| Heat Source: | Electric |
| Heat Type: | Baseboard |
| Central Air Conditioning: | None |
| Laundry Level: | Lower |
| Ensuite Laundry: | Y |
| Elevator Lift: | N |
$
%
Years
This calculator is for demonstration purposes only. Always consult a professional
financial advisor before making personal financial decisions.
| Although the information displayed is believed to be accurate, no warranties or representations are made of any kind. |
| BOSLEY REAL ESTATE LTD. |
|
|

RAY NILI
Broker
Dir:
(416) 837 7576
Bus:
(905) 731 2000
Fax:
(905) 886 7557
| Book Showing | Email a Friend |
Jump To:
At a Glance:
| Type: | Condo - Leasehold Condo |
| Area: | Simcoe |
| Municipality: | Clearview |
| Neighbourhood: | Devil's Glen |
| Style: | 3-Storey |
| Approximate Age: | 51-99 |
| Tax: | $6,131.2 |
| Maintenance Fee: | $274.47 |
| Beds: | 4 |
| Baths: | 3 |
| Fireplace: | Y |
Locatin Map:
Payment Calculator:
