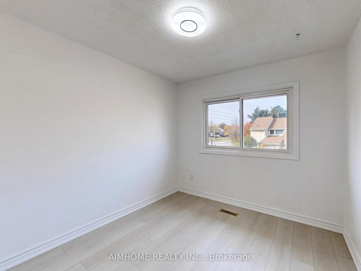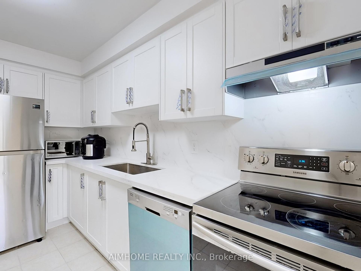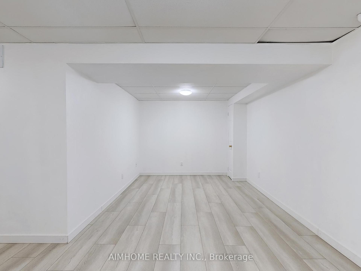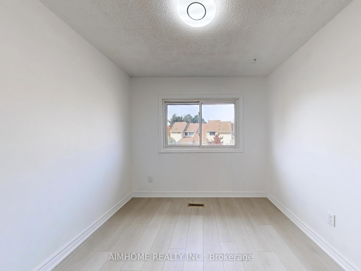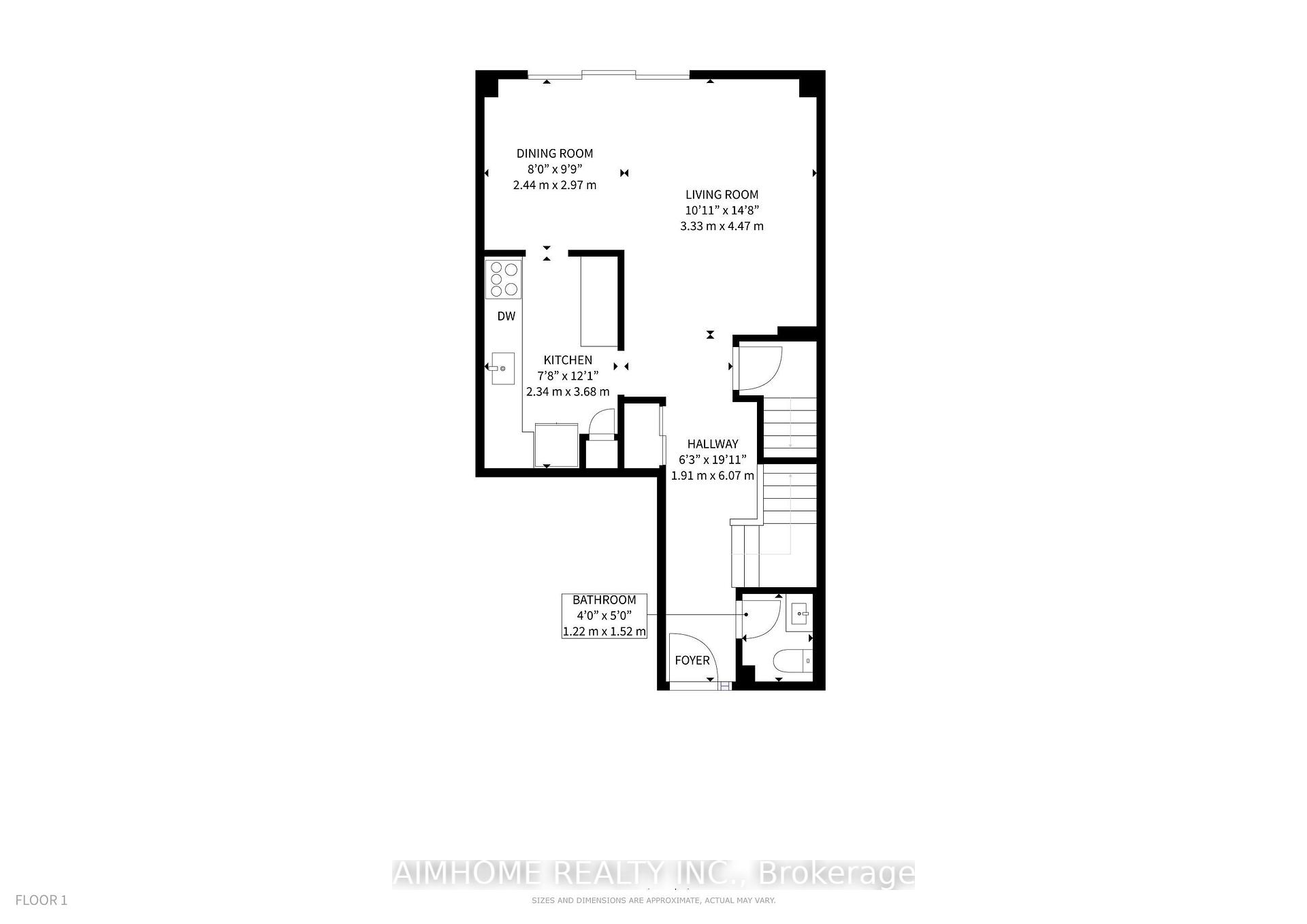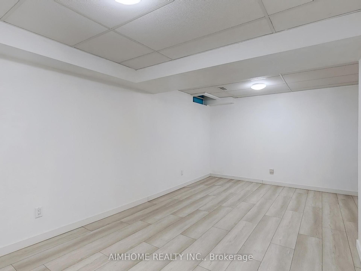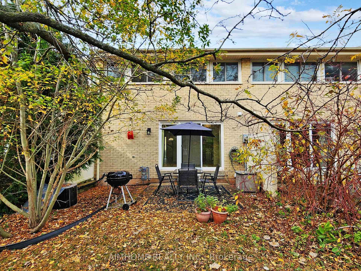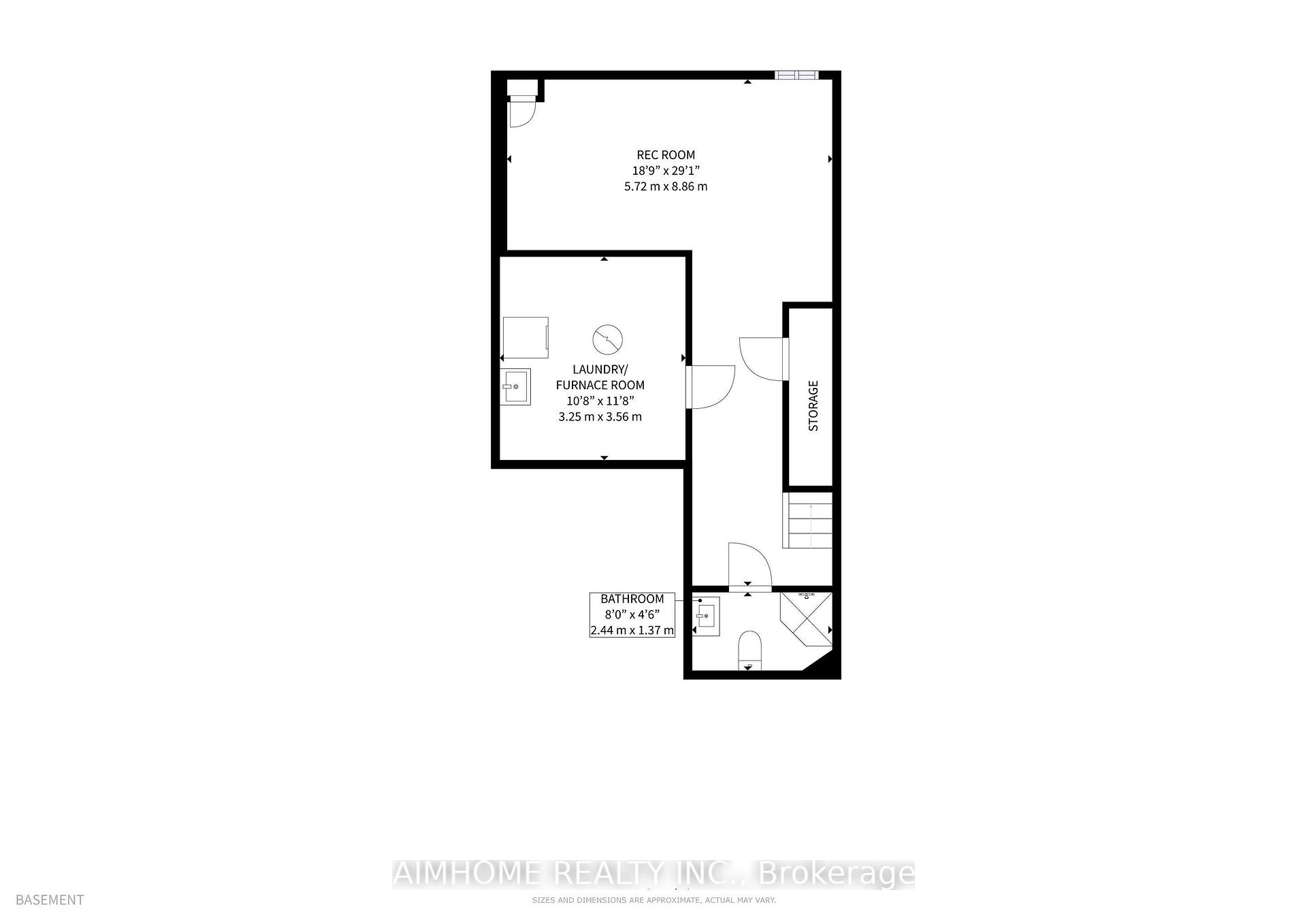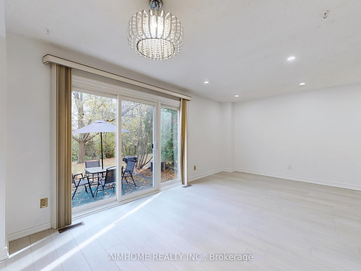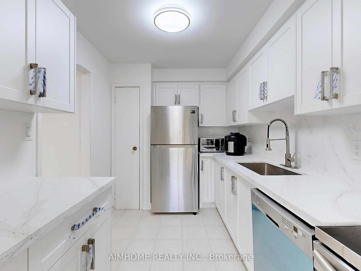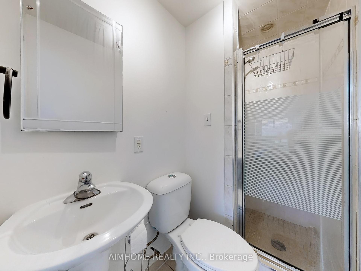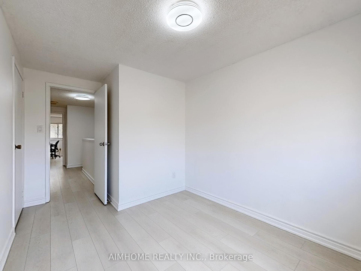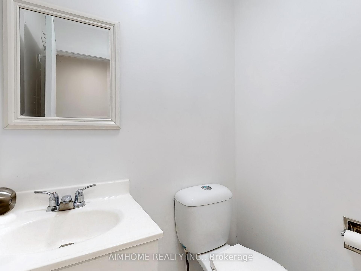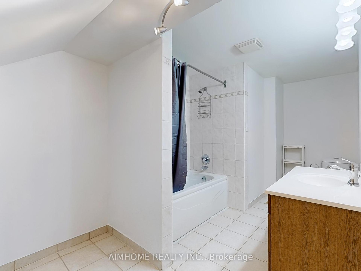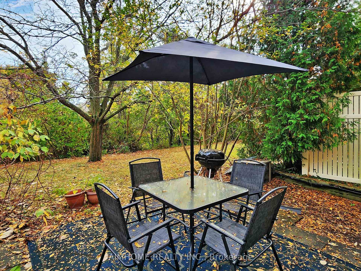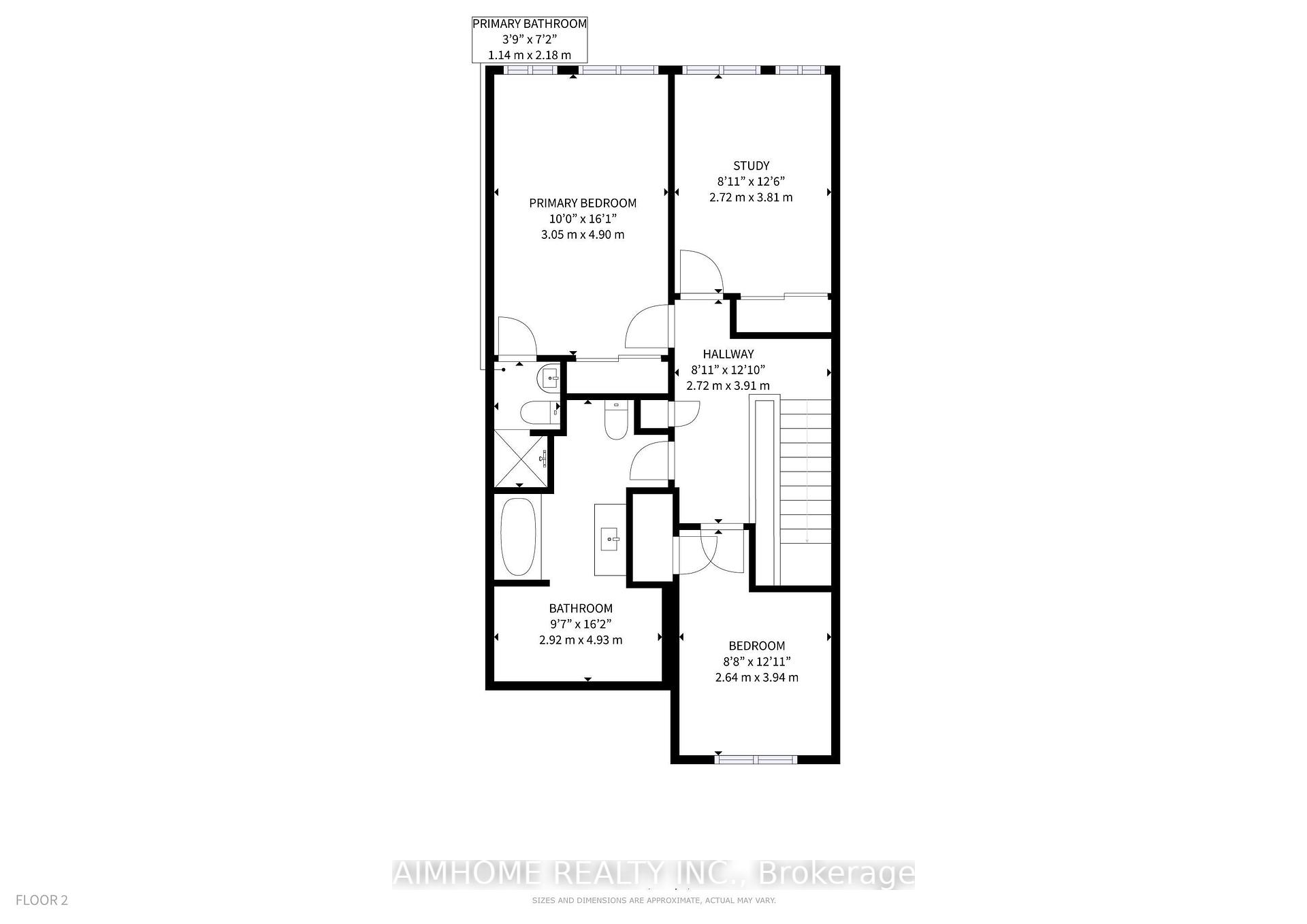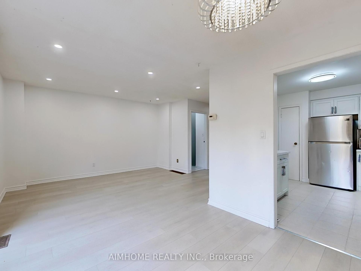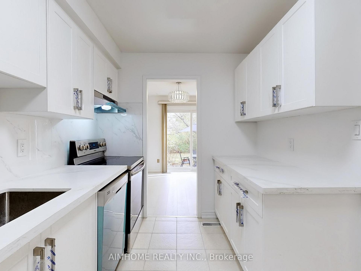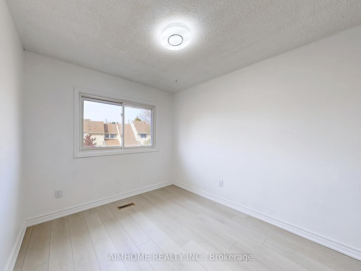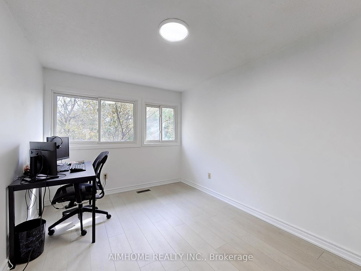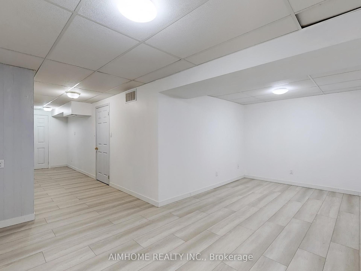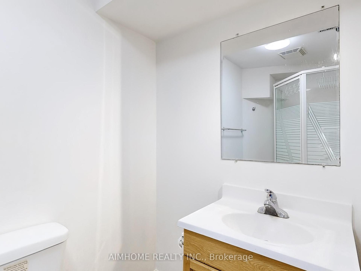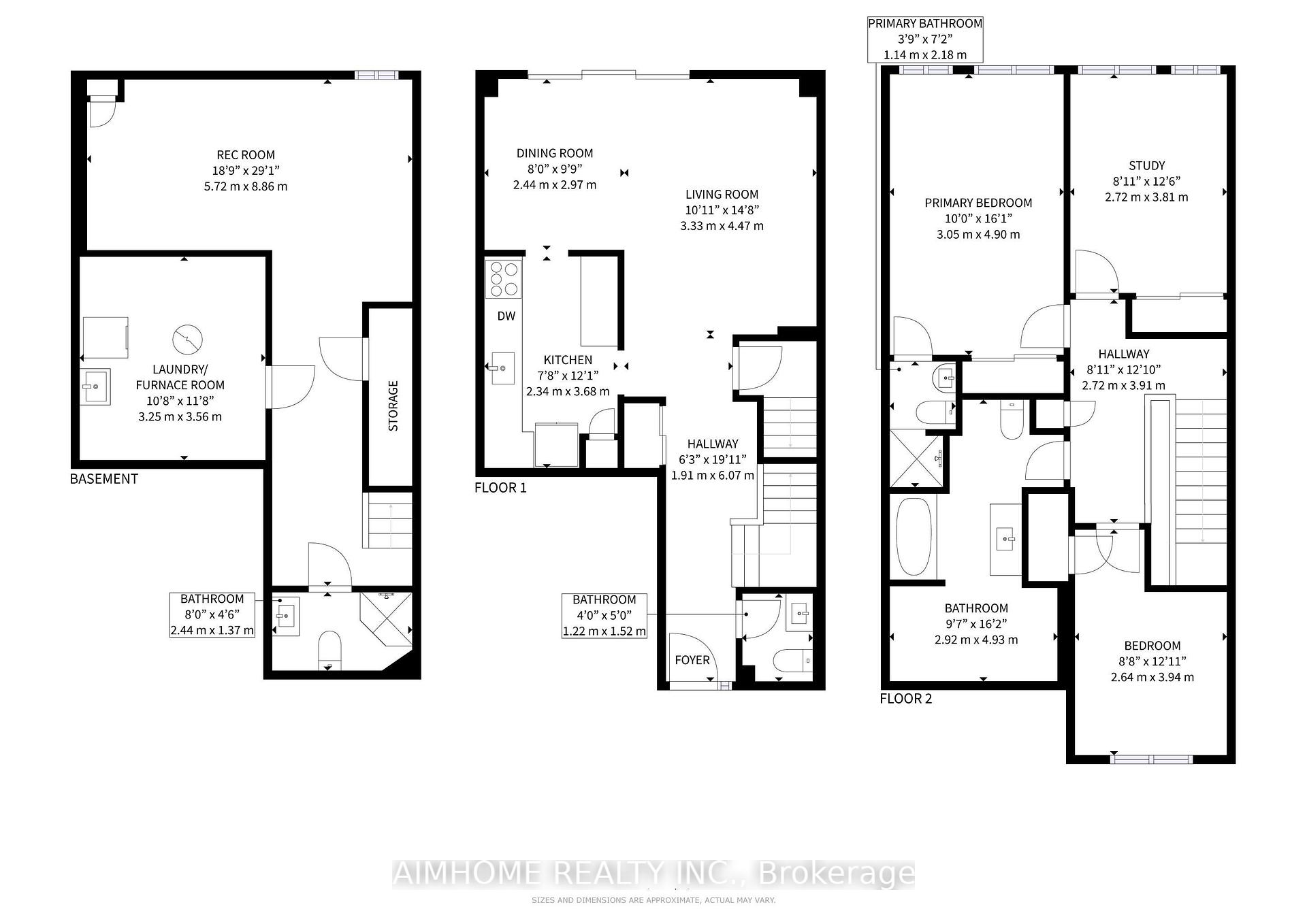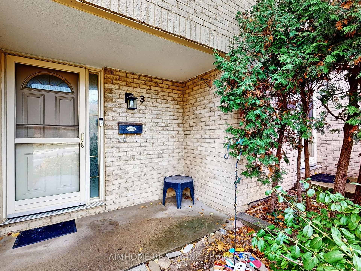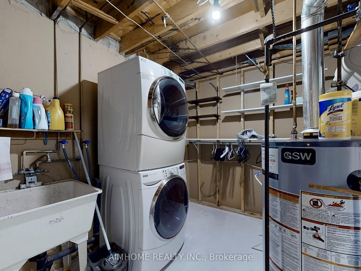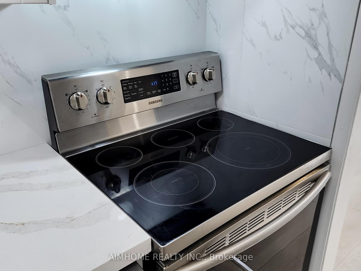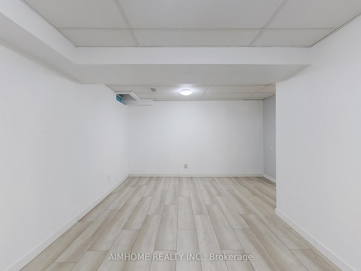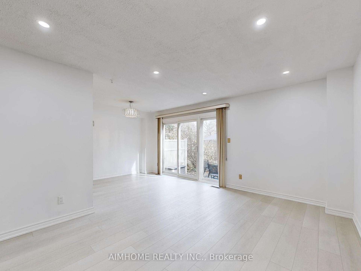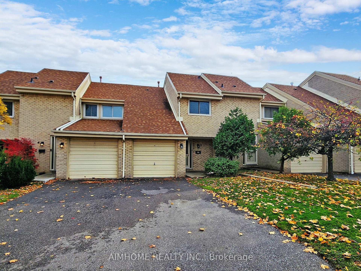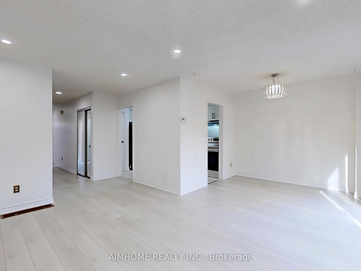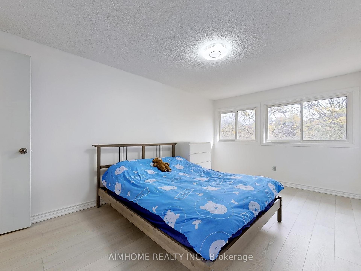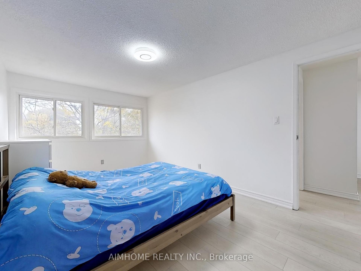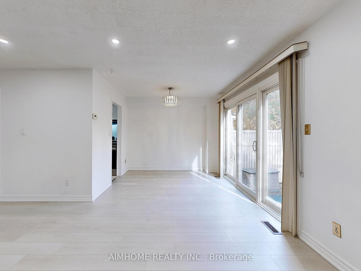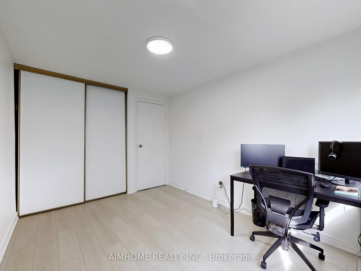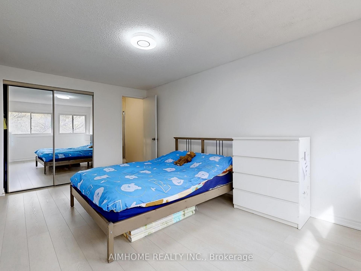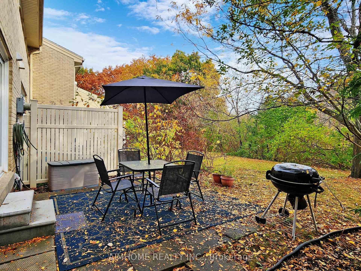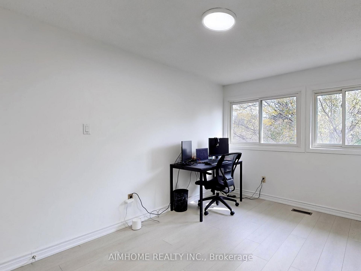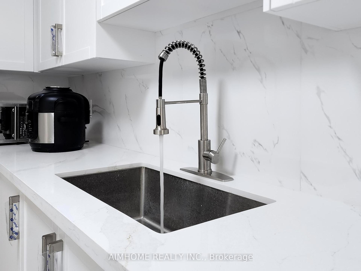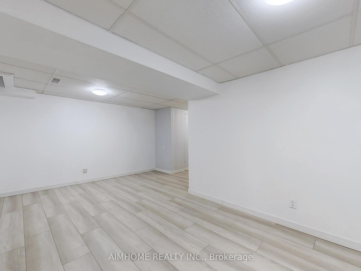$799,000
Available - For Sale
Listing ID: W10404882
4171 Glen Erin Dr , Unit 3, Mississauga, L5L 2G3, Ontario
| Highly Sought-After Forest Grove Townhouse *Private Ravine Views * Extra $$$ Fully Renovated and Upgraded * New Flooring, Freshly Painted Walls, Brand-New Custom Kitchen and Modern Pot Lighting* Rare Parking for Three Cars * Exceptionally Rare! 3 Spacious Bedrooms * Master Bedroom with a Private 3-Piece Ensuite * Additional 4-Piece Bathroom on the Second Floor with a Deep Soaker Tub * Well-Designed, Spacious Floor Plan * Fully Finished Basement Featuring a Large Recreation Room and a 3-Piece Bathroom, Perfect for Family Activities *Prime Location Close to Highway 403, Steps to Bus Stops, Schools, Community Center, Shopping, and Restaurants * An Ideal Choice for First-Time Homebuyers, Investors, or Family Looking for a Perfect Blend of Modern Living and a Natural Setting. Check 3D Virtual Tour! |
| Extras: Fridge, Stove, Dishwasher, Washer & Dryer, Elfs, Existing Window Covering. Hot water tank rental |
| Price | $799,000 |
| Taxes: | $4061.12 |
| Maintenance Fee: | 488.00 |
| Address: | 4171 Glen Erin Dr , Unit 3, Mississauga, L5L 2G3, Ontario |
| Province/State: | Ontario |
| Condo Corporation No | PCC |
| Level | 01 |
| Unit No | 03 |
| Directions/Cross Streets: | Glen Erin/Burnhamthorpe |
| Rooms: | 7 |
| Bedrooms: | 3 |
| Bedrooms +: | |
| Kitchens: | 1 |
| Family Room: | N |
| Basement: | Finished, Full |
| Property Type: | Condo Townhouse |
| Style: | 2-Storey |
| Exterior: | Brick |
| Garage Type: | Attached |
| Garage(/Parking)Space: | 1.00 |
| Drive Parking Spaces: | 2 |
| Park #1 | |
| Parking Type: | Owned |
| Exposure: | S |
| Balcony: | Open |
| Locker: | None |
| Pet Permited: | Restrict |
| Retirement Home: | N |
| Approximatly Square Footage: | 1200-1399 |
| Building Amenities: | Bbqs Allowed, Visitor Parking |
| Property Features: | Clear View, Cul De Sac, Place Of Worship, Public Transit, Ravine, Wooded/Treed |
| Maintenance: | 488.00 |
| Water Included: | Y |
| Common Elements Included: | Y |
| Parking Included: | Y |
| Building Insurance Included: | Y |
| Fireplace/Stove: | N |
| Heat Source: | Gas |
| Heat Type: | Forced Air |
| Central Air Conditioning: | Central Air |
| Laundry Level: | Lower |
| Ensuite Laundry: | Y |
| Elevator Lift: | N |
$
%
Years
This calculator is for demonstration purposes only. Always consult a professional
financial advisor before making personal financial decisions.
| Although the information displayed is believed to be accurate, no warranties or representations are made of any kind. |
| AIMHOME REALTY INC. |
|
|

RAY NILI
Broker
Dir:
(416) 837 7576
Bus:
(905) 731 2000
Fax:
(905) 886 7557
| Virtual Tour | Book Showing | Email a Friend |
Jump To:
At a Glance:
| Type: | Condo - Condo Townhouse |
| Area: | Peel |
| Municipality: | Mississauga |
| Neighbourhood: | Erin Mills |
| Style: | 2-Storey |
| Tax: | $4,061.12 |
| Maintenance Fee: | $488 |
| Beds: | 3 |
| Baths: | 4 |
| Garage: | 1 |
| Fireplace: | N |
Locatin Map:
Payment Calculator:
