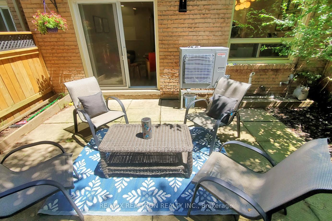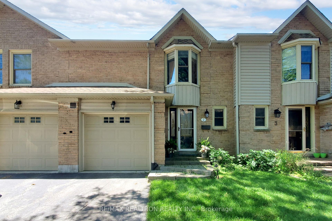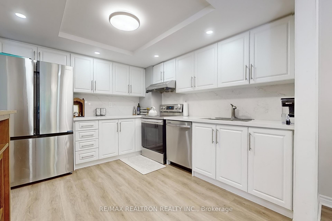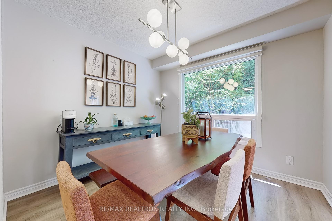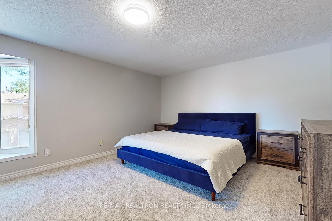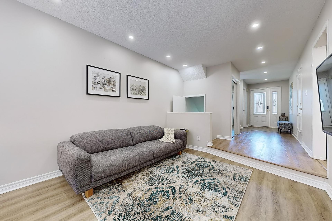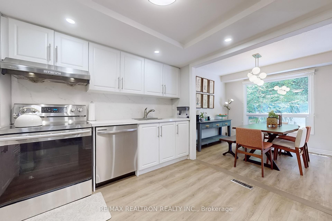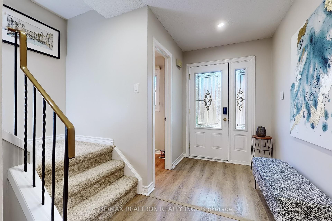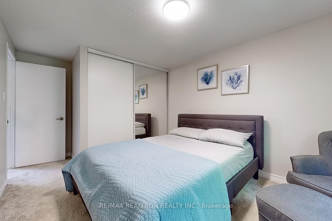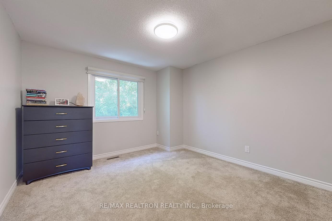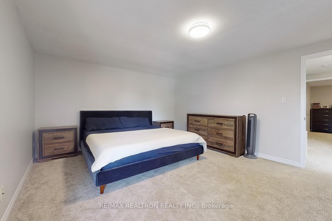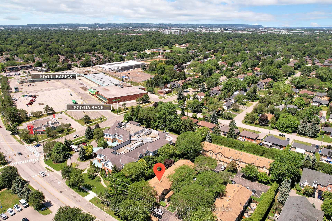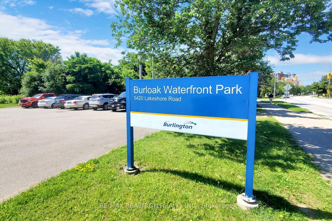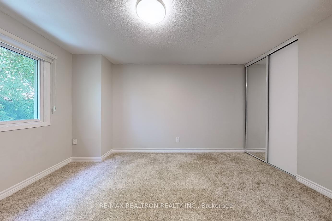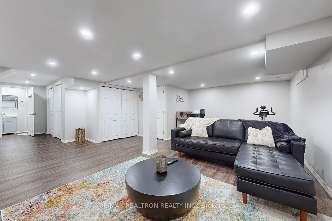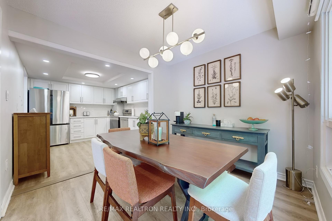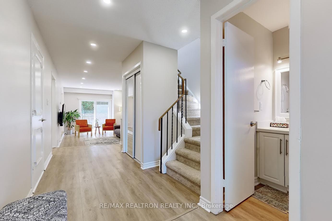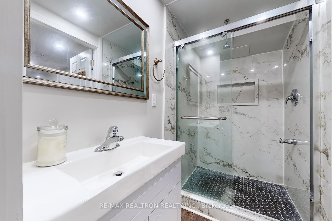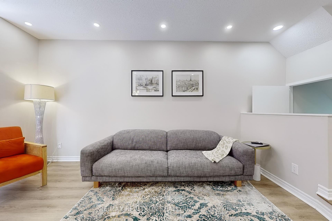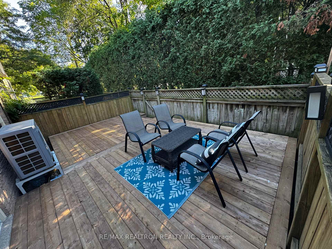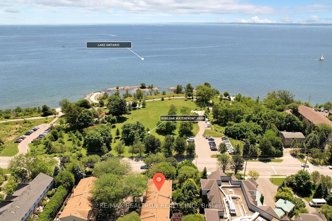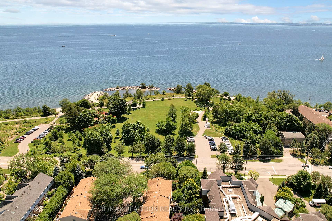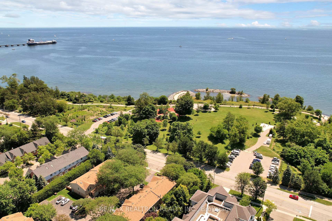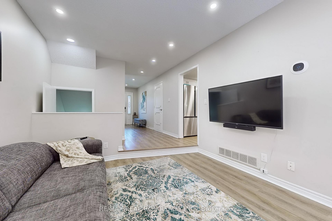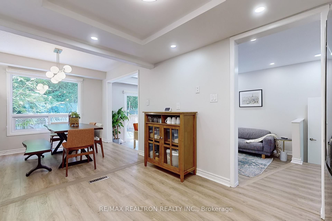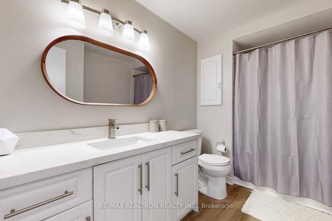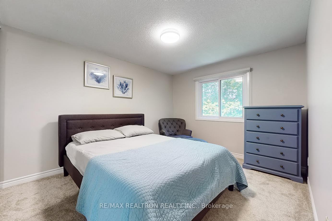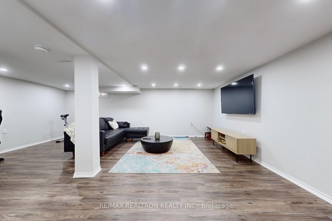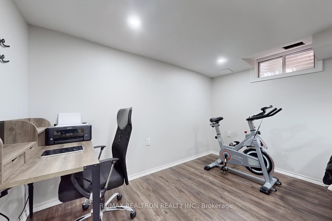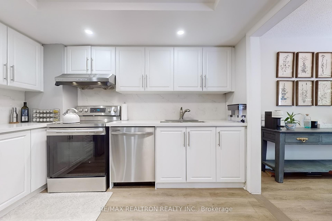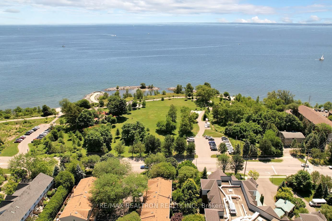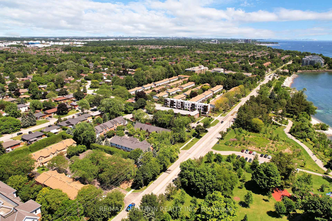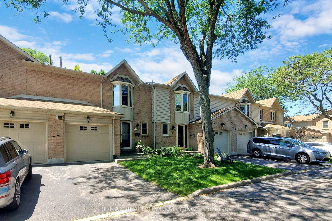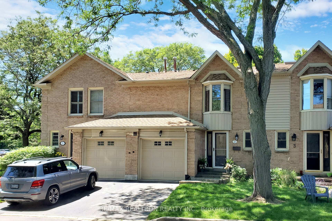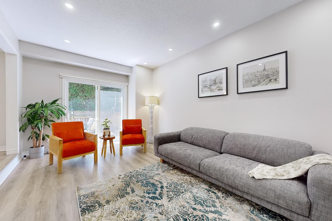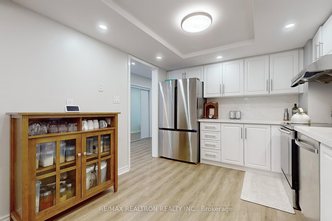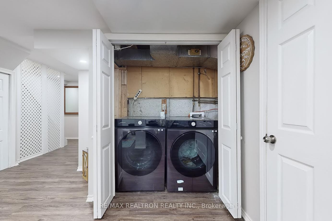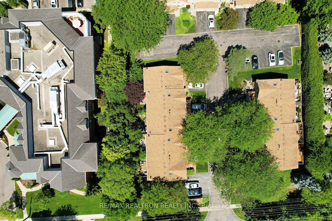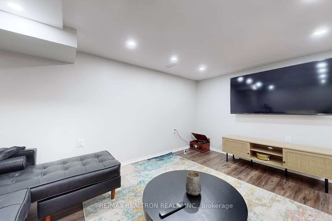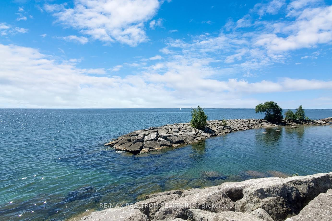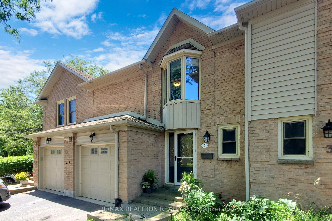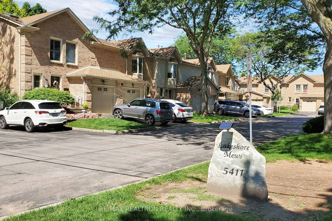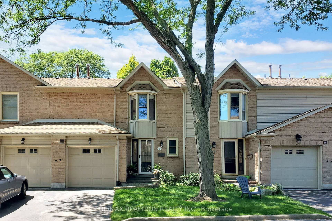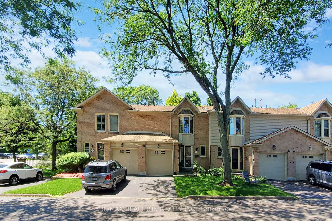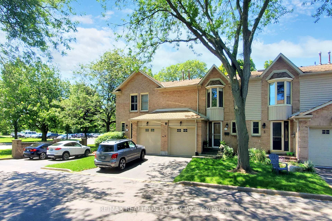$975,000
Available - For Sale
Listing ID: W10419903
5411 Lakeshore Rd South , Unit 2, Burlington, L7L 1E1, Ontario
| Executive Townhome situated in sought after Burloak Waterfront community. 2000sq+ of living space, 3 bedrooms, 3 bathrooms townhouse nested in a boutique enclave with only 16 townhouses, situated right across from Lake Ontario, steps away to Kuyawa Beach, water parks, shopping, groceries, Shoppers & newly planned Costco, also 300 steps away to Oakville! This fully renovated townhome is spacious, bright, offers open concept living space which is the perfect opportunity to entertain & modern living. Brand new designer kitchen features Quartz counters & S/S appliances. Brand new flooring on both the main, second & lower levels. Brand new AC, 60K BTU Lennox furnace, heat pump ($20K value), new light fixtures adding elegance & functionality. 2024 Deck! Enjoy your serene, private manicured back patio & garden or go for a stroll on the lake. This is a rare opportunity for those looking to enjoy a luxurious lakeside lifestyle, interested buyers are encouraged to act now & book a showing! |
| Extras: Uber convenient living steps away from Fortinos, restaurants, Shoppers Drug Mart, shopping, and all of life's conveniences. Enjoy a short walk or bike ride to the lake, Kuyawa Beach, and nearby schools. Appleby GO station is minutes away. |
| Price | $975,000 |
| Taxes: | $3480.20 |
| Maintenance Fee: | 452.00 |
| Address: | 5411 Lakeshore Rd South , Unit 2, Burlington, L7L 1E1, Ontario |
| Province/State: | Ontario |
| Condo Corporation No | HCP |
| Level | 1 |
| Unit No | 2 |
| Directions/Cross Streets: | Burloak Dr & Lakeshore Rd |
| Rooms: | 8 |
| Rooms +: | 1 |
| Bedrooms: | 3 |
| Bedrooms +: | 1 |
| Kitchens: | 1 |
| Family Room: | Y |
| Basement: | Finished |
| Property Type: | Condo Townhouse |
| Style: | 2-Storey |
| Exterior: | Brick |
| Garage Type: | Built-In |
| Garage(/Parking)Space: | 1.00 |
| Drive Parking Spaces: | 1 |
| Park #1 | |
| Parking Type: | Owned |
| Exposure: | Sw |
| Balcony: | None |
| Locker: | None |
| Pet Permited: | Restrict |
| Approximatly Square Footage: | 1400-1599 |
| Building Amenities: | Bbqs Allowed, Visitor Parking |
| Property Features: | Beach, Clear View, Fenced Yard, Public Transit, Waterfront, Wooded/Treed |
| Maintenance: | 452.00 |
| Common Elements Included: | Y |
| Parking Included: | Y |
| Building Insurance Included: | Y |
| Fireplace/Stove: | N |
| Heat Source: | Gas |
| Heat Type: | Heat Pump |
| Central Air Conditioning: | Central Air |
| Ensuite Laundry: | Y |
$
%
Years
This calculator is for demonstration purposes only. Always consult a professional
financial advisor before making personal financial decisions.
| Although the information displayed is believed to be accurate, no warranties or representations are made of any kind. |
| RE/MAX REALTRON REALTY INC. |
|
|

RAY NILI
Broker
Dir:
(416) 837 7576
Bus:
(905) 731 2000
Fax:
(905) 886 7557
| Virtual Tour | Book Showing | Email a Friend |
Jump To:
At a Glance:
| Type: | Condo - Condo Townhouse |
| Area: | Halton |
| Municipality: | Burlington |
| Neighbourhood: | Appleby |
| Style: | 2-Storey |
| Tax: | $3,480.2 |
| Maintenance Fee: | $452 |
| Beds: | 3+1 |
| Baths: | 3 |
| Garage: | 1 |
| Fireplace: | N |
Locatin Map:
Payment Calculator:
