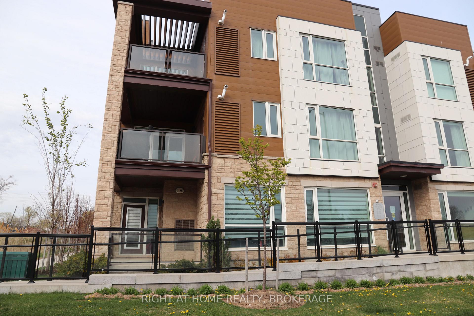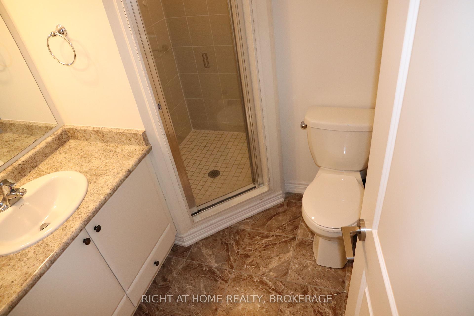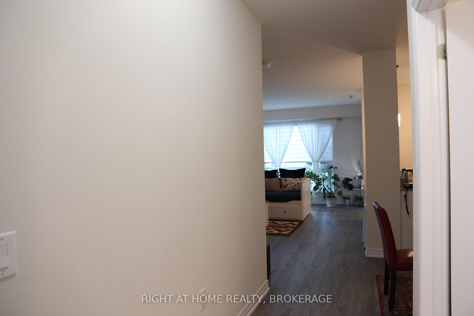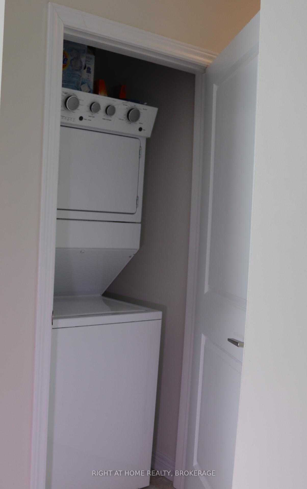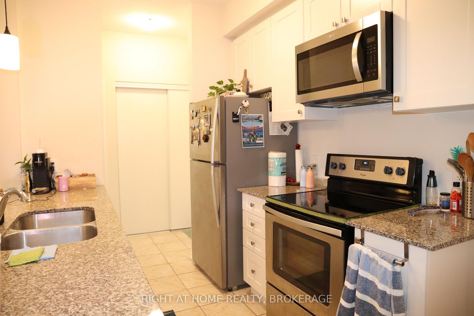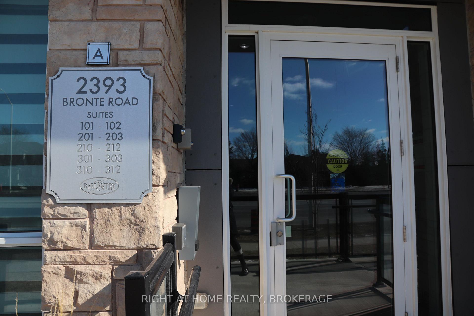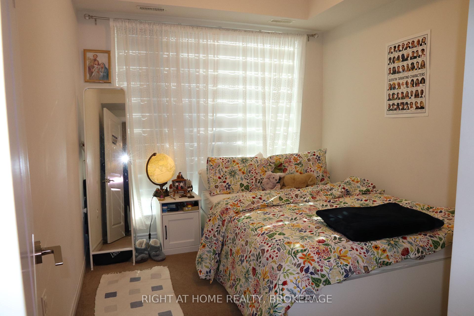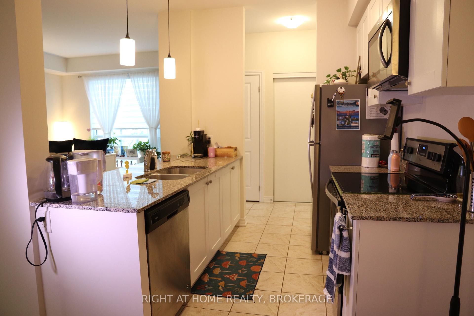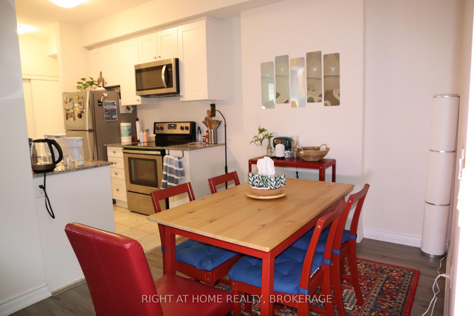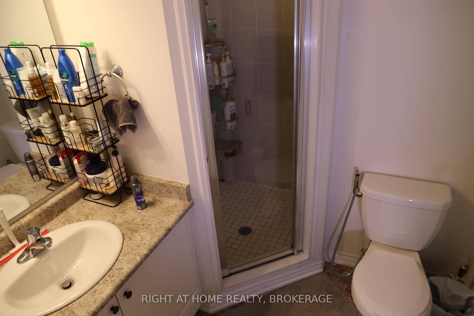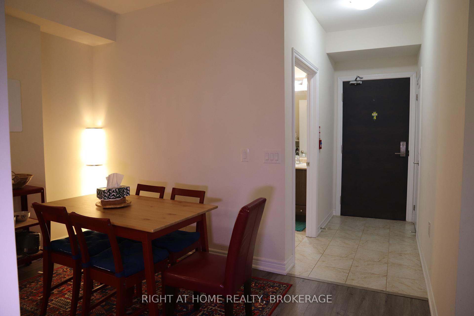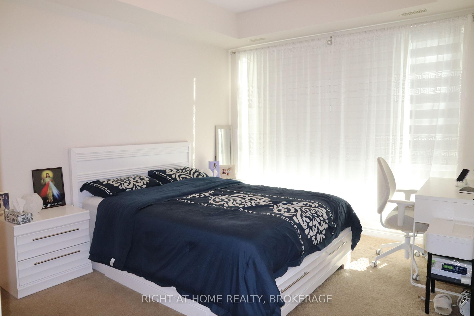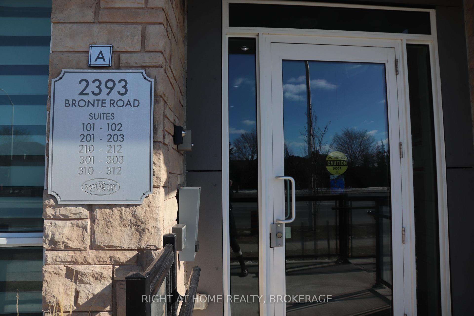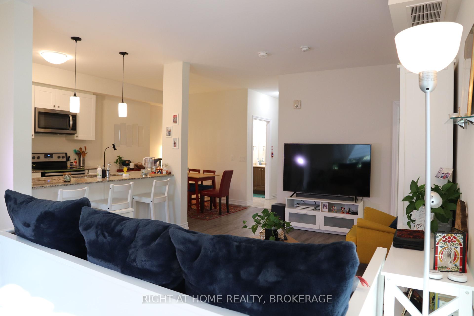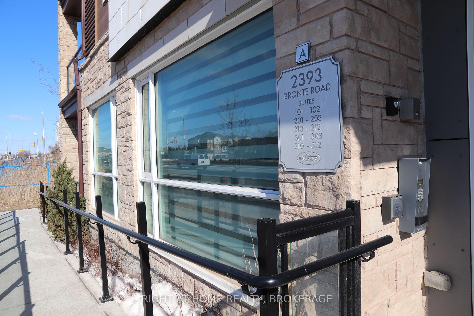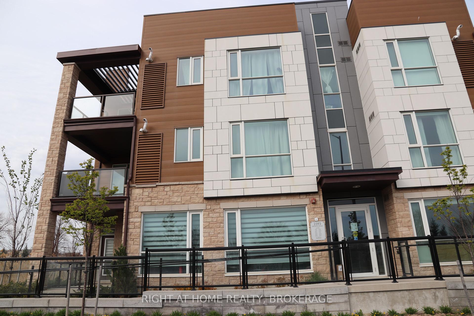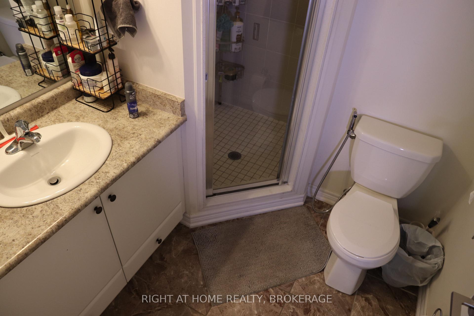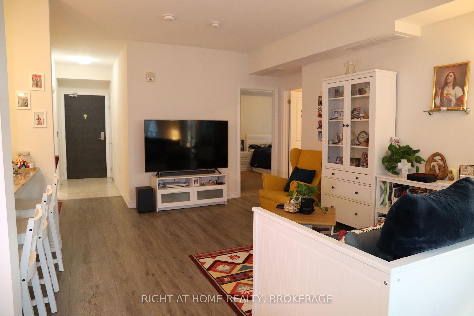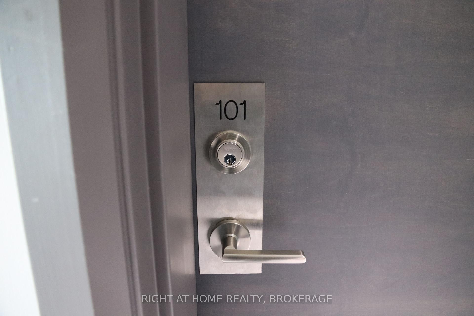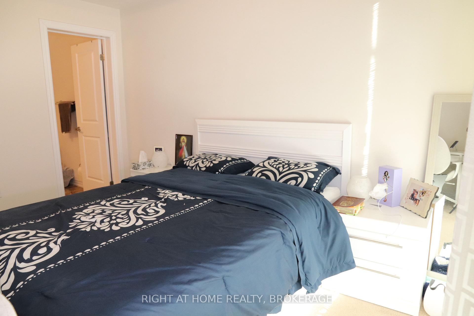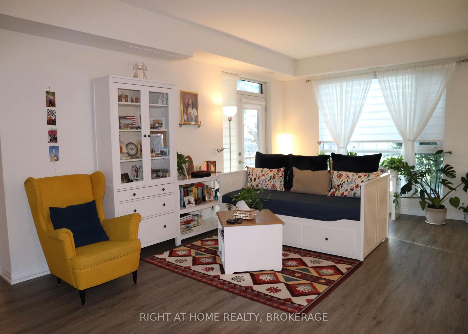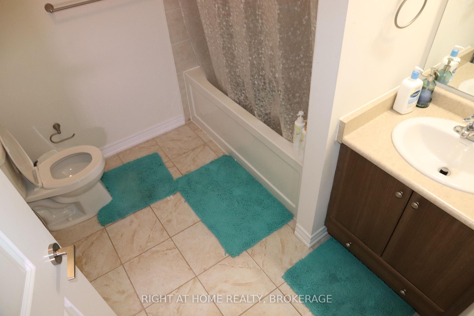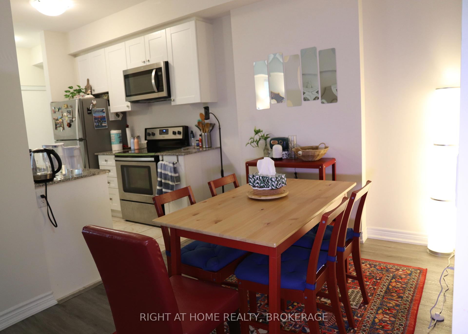$2,900
Available - For Rent
Listing ID: W10420132
2393 Bronte Rd , Unit 101, Oakville, L6M 1P5, Ontario
| Spectacular & Bright Corner, Executive 2 Bedroom, 2 Washrooms. Unit Boasts 9Ft Ceilings & Huge Windows Allows For All Day Natural Lighting And Great Unobstructed Views. Open Concept Kitchen W/ Granite Countertop & Breakfast Bar. Primary Bedroom With 4-Piece Ensuite & Walk In Closet. Direct Access To Garage. First Floor W/ Wheelchair Access. Covered Terrace. Huge Locker & Driveway. Close To Shops, Restaurants, Hospital, Great School Zone, Parks & Trails, Steps To Public Transportation And 407 & 403 |
| Extras: Fridge, Stove, B/I Dishwasher, B/I Microwave, All Elfs, All Window Coverings |
| Price | $2,900 |
| Address: | 2393 Bronte Rd , Unit 101, Oakville, L6M 1P5, Ontario |
| Province/State: | Ontario |
| Condo Corporation No | HSCP |
| Level | 1 |
| Unit No | 01 |
| Directions/Cross Streets: | Bronte/Pine Glen |
| Rooms: | 5 |
| Bedrooms: | 2 |
| Bedrooms +: | |
| Kitchens: | 1 |
| Family Room: | N |
| Basement: | None |
| Furnished: | N |
| Property Type: | Condo Townhouse |
| Style: | Stacked Townhse |
| Exterior: | Brick, Stucco/Plaster |
| Garage Type: | Attached |
| Garage(/Parking)Space: | 1.00 |
| Drive Parking Spaces: | 1 |
| Park #1 | |
| Parking Type: | Exclusive |
| Exposure: | E |
| Balcony: | Terr |
| Locker: | Ensuite |
| Pet Permited: | N |
| Approximatly Square Footage: | 1000-1199 |
| CAC Included: | Y |
| Common Elements Included: | Y |
| Parking Included: | Y |
| Fireplace/Stove: | N |
| Heat Source: | Gas |
| Heat Type: | Forced Air |
| Central Air Conditioning: | Central Air |
| Ensuite Laundry: | Y |
| Although the information displayed is believed to be accurate, no warranties or representations are made of any kind. |
| RIGHT AT HOME REALTY, BROKERAGE |
|
|

RAY NILI
Broker
Dir:
(416) 837 7576
Bus:
(905) 731 2000
Fax:
(905) 886 7557
| Book Showing | Email a Friend |
Jump To:
At a Glance:
| Type: | Condo - Condo Townhouse |
| Area: | Halton |
| Municipality: | Oakville |
| Neighbourhood: | West Oak Trails |
| Style: | Stacked Townhse |
| Beds: | 2 |
| Baths: | 2 |
| Garage: | 1 |
| Fireplace: | N |
Locatin Map:
