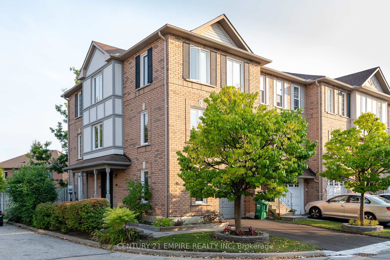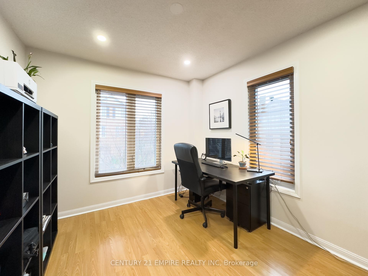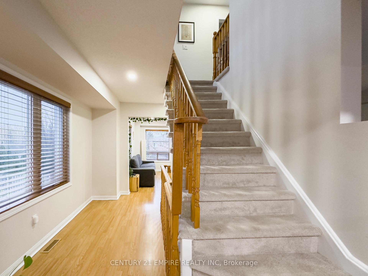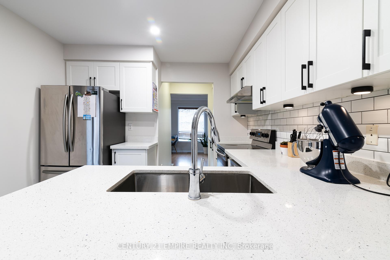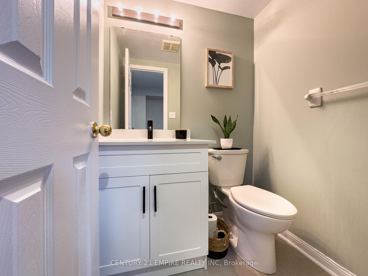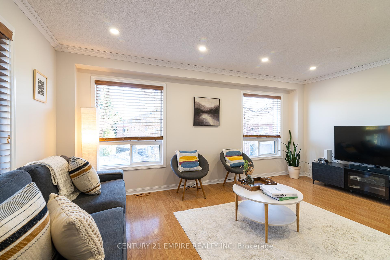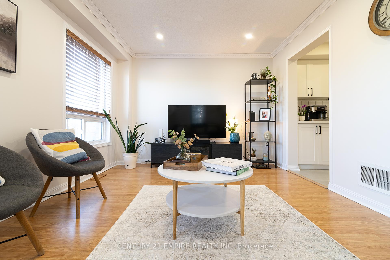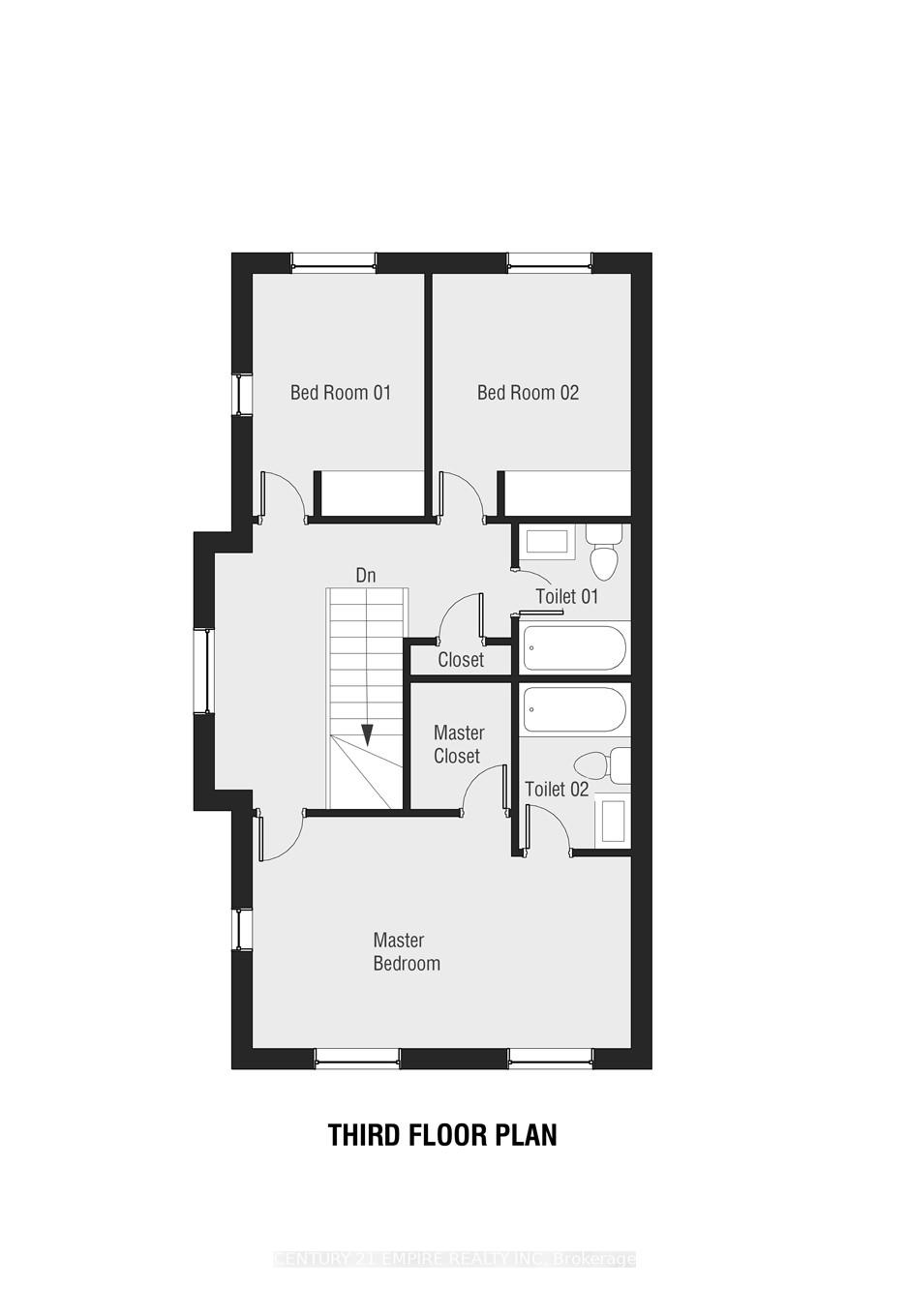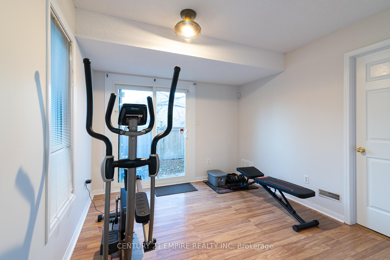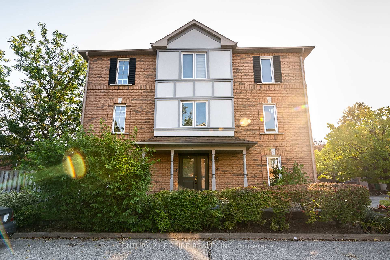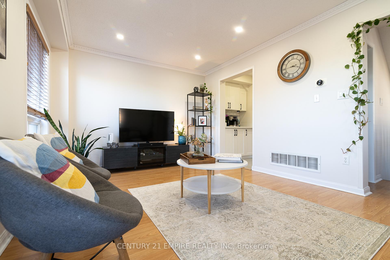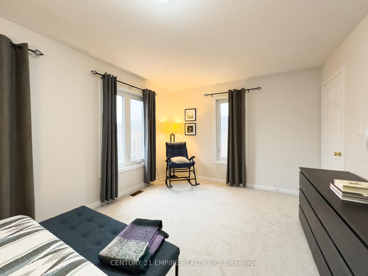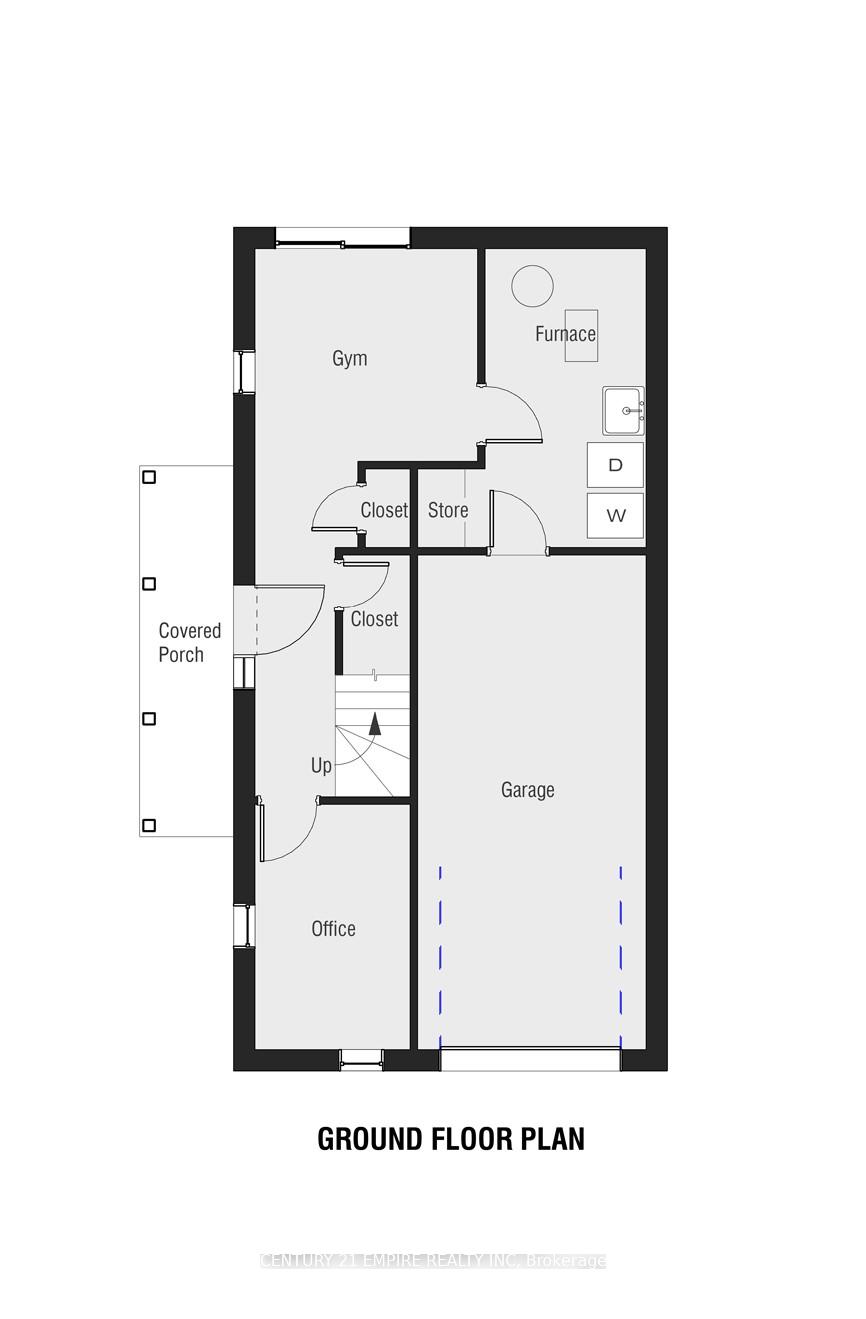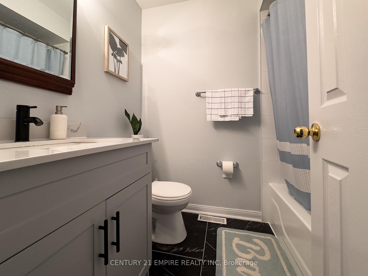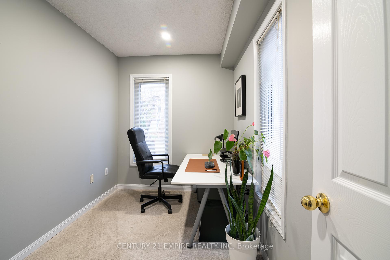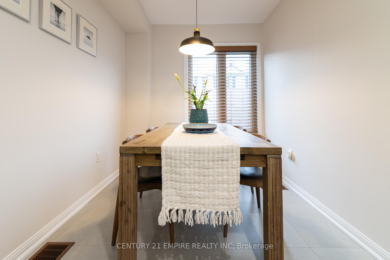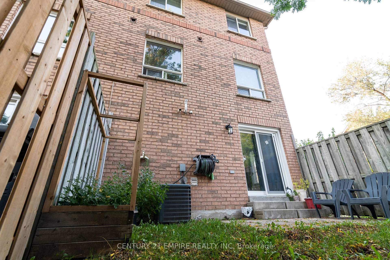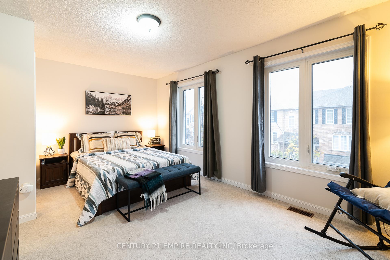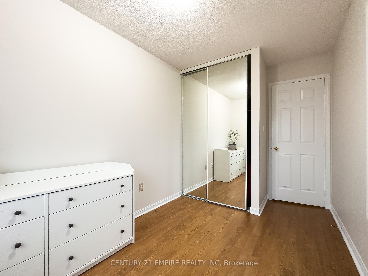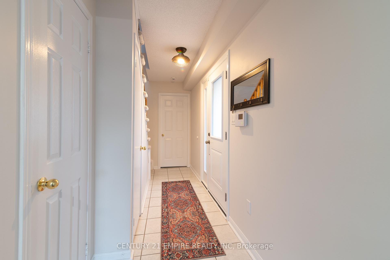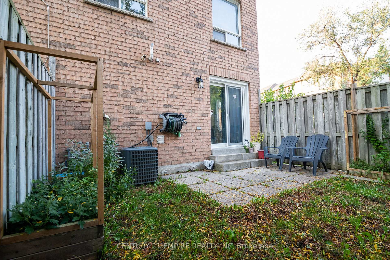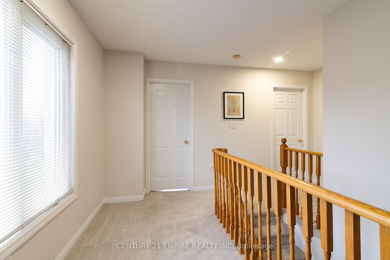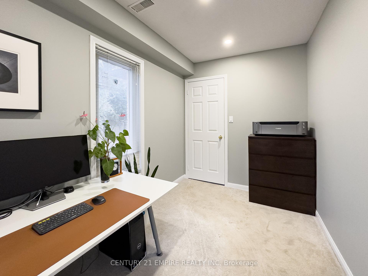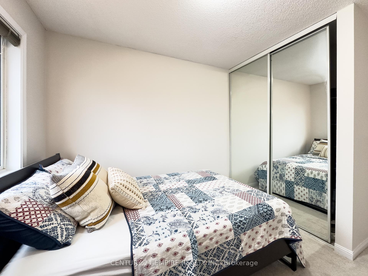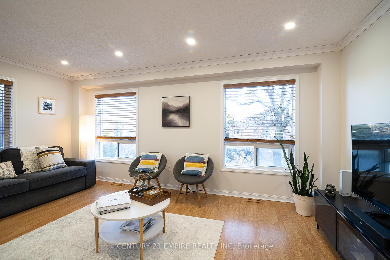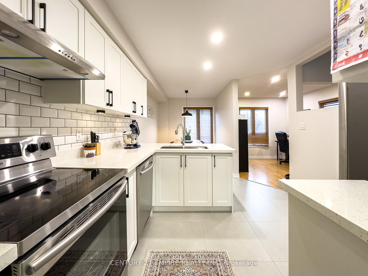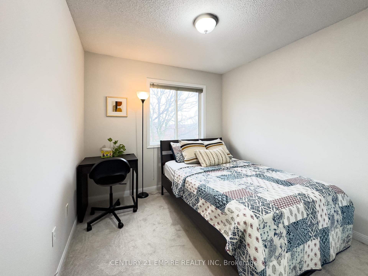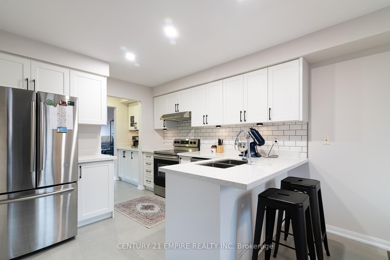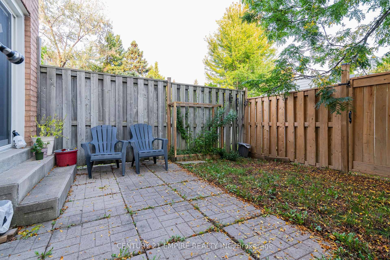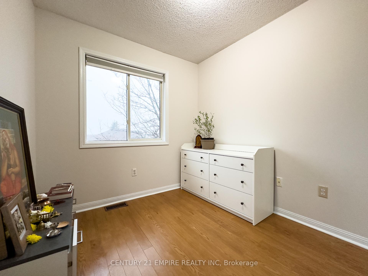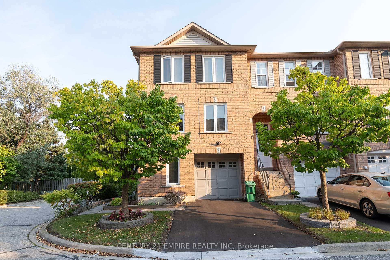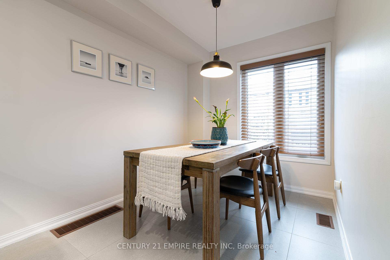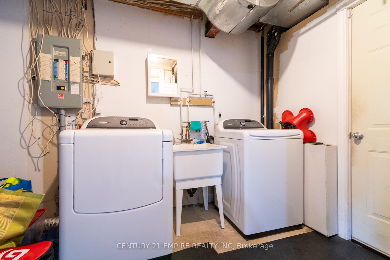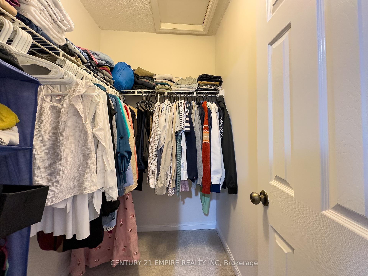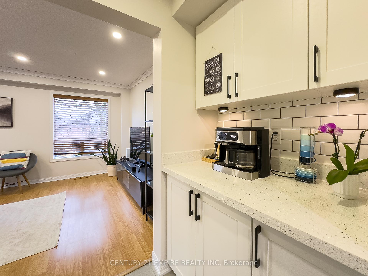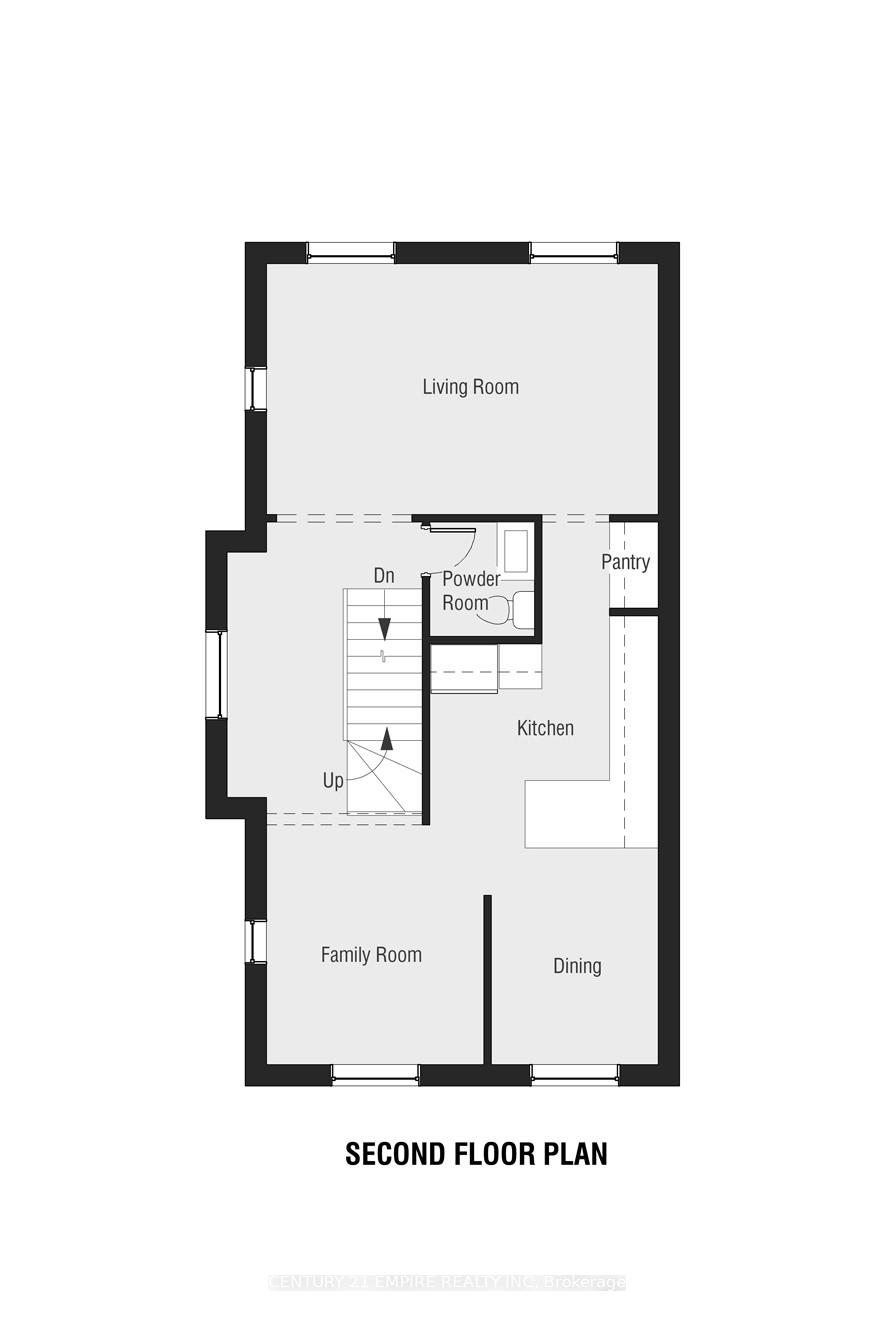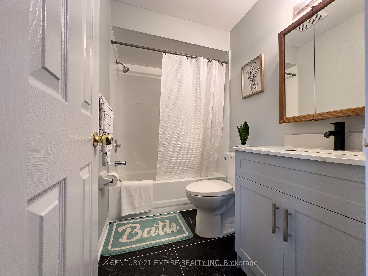$849,000
Available - For Sale
Listing ID: W10420243
2 Clay Brick Crt , Unit 45, Brampton, L6V 4M7, Ontario
| Beautiful End Unit, One Of Biggest In The Complex (Feels Like Semi). W/ O Basement 3+1 Bed, 3 Bath. Plenty of $$ Spent On Renos Top To Bottom In 2024. Top Reasons To Fall In Love With This Home : 1 Complete Paint Done In 2024. 2 New Kitchen (2023) W/ Eat-In Quartz Counter Island & S/S Appliances (2023). 3 Open Concept Living/Dining & A Family Room With New Flooring Designed For Entertaining. 4 The Oversized Master Retreat Has A Walk-In Closet & 4-Pc Newly Renovated Ensuite (2024). 5 The Generous Sized 2nd & 3rd Bedrooms & New Renovated (2024) 3-Pc Bath. 6 Two Extra Rooms On Main Floor Can Be Used Office And Play/Exercise Room. 7 Flooded W/ Natural Light With Lots Of Windows And Pot Lights. 8 Walking Distance To Walmart, Grocery, Plaza, Public Transport, Minutes To 410 Highway Etc. 9. All New Quartz Counters In Kitchen & Washrooms. This Beauty Won't Last. Grab Your Opportunity Today. |
| Extras: Walking Distance To Walmart, Grocery, Plaza, Public Transport, Minutes To 410 Highway Etc. Close Knit Society Of Families. |
| Price | $849,000 |
| Taxes: | $4017.87 |
| Maintenance Fee: | 251.00 |
| Address: | 2 Clay Brick Crt , Unit 45, Brampton, L6V 4M7, Ontario |
| Province/State: | Ontario |
| Condo Corporation No | Peel |
| Level | 1 |
| Unit No | 21 |
| Directions/Cross Streets: | Bovaird/ Hurontario |
| Rooms: | 8 |
| Bedrooms: | 3 |
| Bedrooms +: | |
| Kitchens: | 1 |
| Family Room: | Y |
| Basement: | Fin W/O |
| Approximatly Age: | 11-15 |
| Property Type: | Condo Townhouse |
| Style: | 3-Storey |
| Exterior: | Brick, Stucco/Plaster |
| Garage Type: | Built-In |
| Garage(/Parking)Space: | 1.00 |
| Drive Parking Spaces: | 1 |
| Park #1 | |
| Parking Type: | Owned |
| Exposure: | Ne |
| Balcony: | None |
| Locker: | None |
| Pet Permited: | Restrict |
| Retirement Home: | N |
| Approximatly Age: | 11-15 |
| Approximatly Square Footage: | 1600-1799 |
| Building Amenities: | Visitor Parking |
| Property Features: | Cul De Sac, Public Transit, Rec Centre, School, School Bus Route |
| Maintenance: | 251.00 |
| CAC Included: | Y |
| Common Elements Included: | Y |
| Parking Included: | Y |
| Building Insurance Included: | Y |
| Fireplace/Stove: | N |
| Heat Source: | Gas |
| Heat Type: | Forced Air |
| Central Air Conditioning: | Central Air |
| Elevator Lift: | N |
$
%
Years
This calculator is for demonstration purposes only. Always consult a professional
financial advisor before making personal financial decisions.
| Although the information displayed is believed to be accurate, no warranties or representations are made of any kind. |
| CENTURY 21 EMPIRE REALTY INC |
|
|

RAY NILI
Broker
Dir:
(416) 837 7576
Bus:
(905) 731 2000
Fax:
(905) 886 7557
| Virtual Tour | Book Showing | Email a Friend |
Jump To:
At a Glance:
| Type: | Condo - Condo Townhouse |
| Area: | Peel |
| Municipality: | Brampton |
| Neighbourhood: | Brampton North |
| Style: | 3-Storey |
| Approximate Age: | 11-15 |
| Tax: | $4,017.87 |
| Maintenance Fee: | $251 |
| Beds: | 3 |
| Baths: | 3 |
| Garage: | 1 |
| Fireplace: | N |
Locatin Map:
Payment Calculator:
