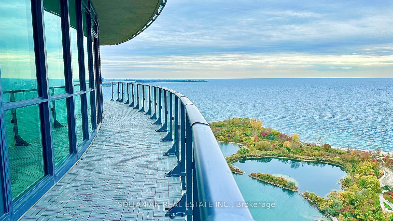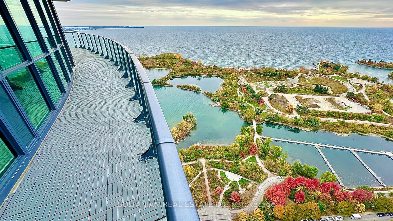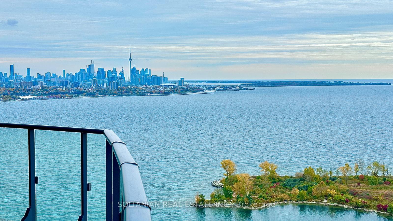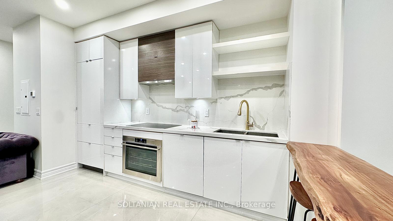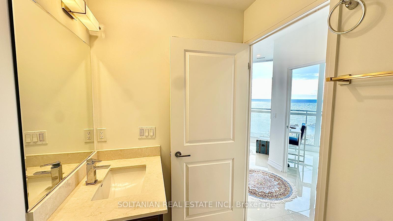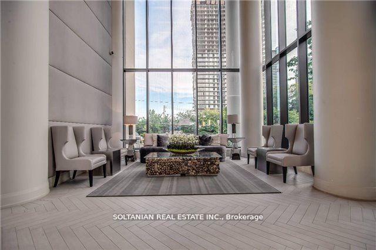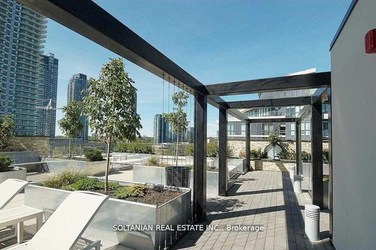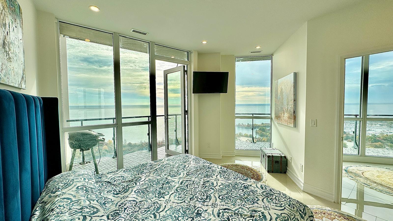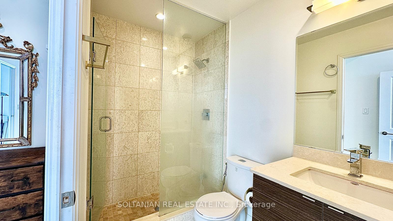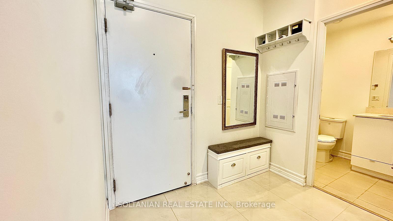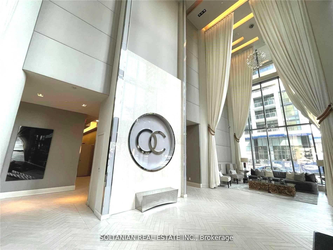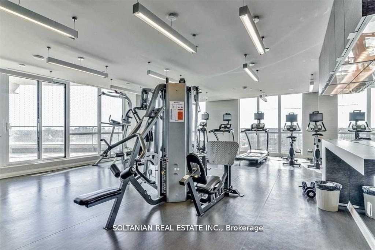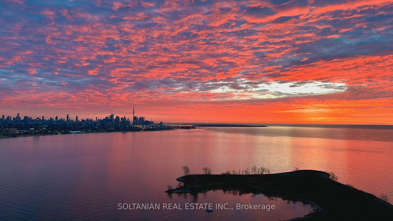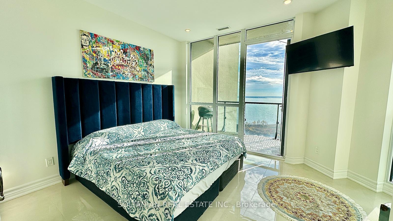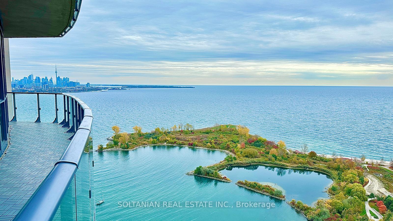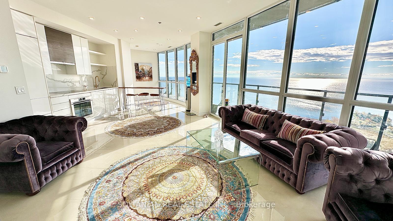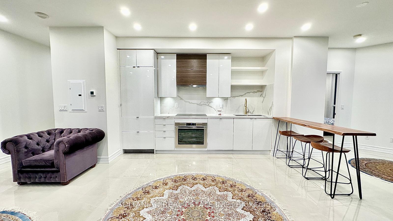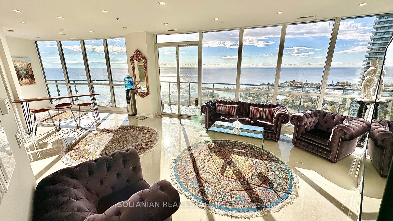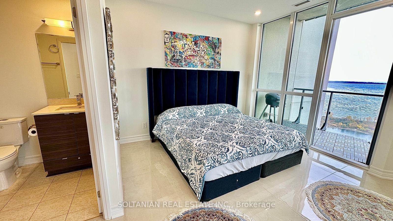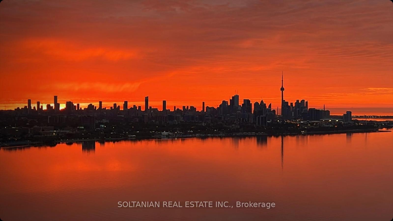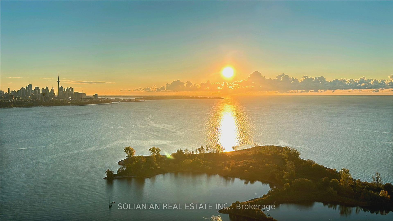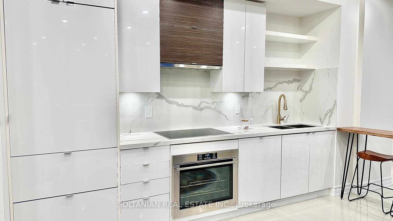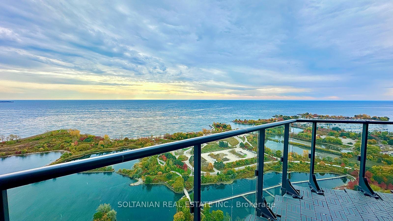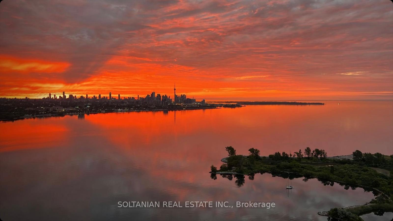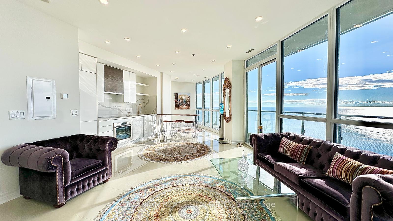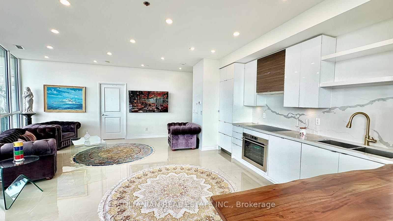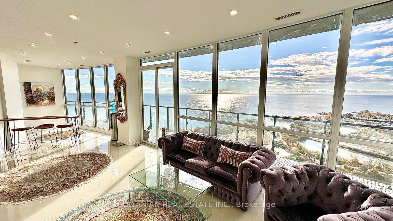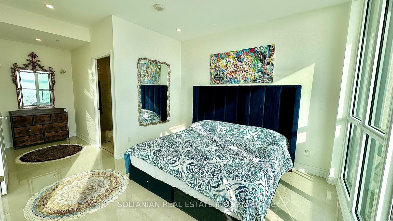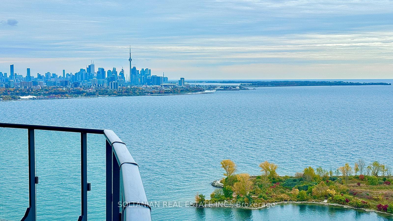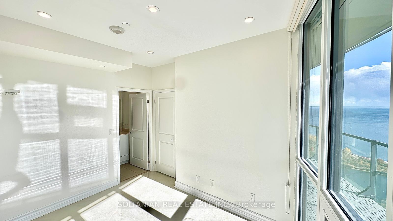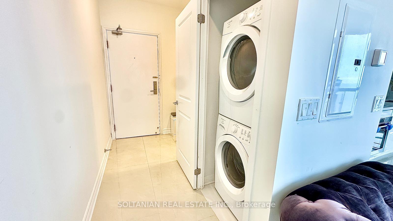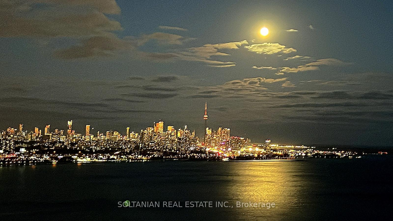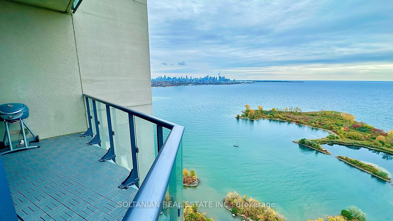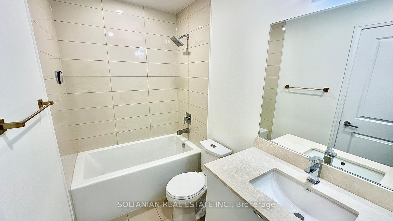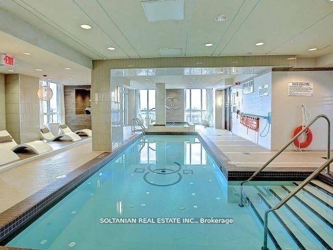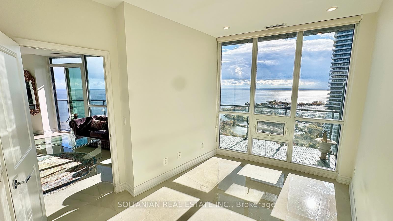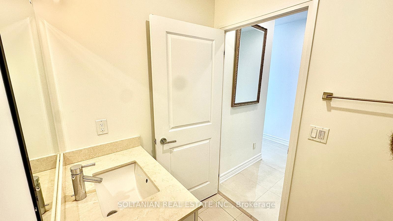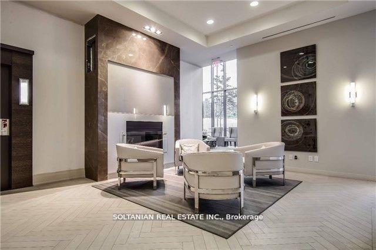$1,228,000
Available - For Sale
Listing ID: W10420530
59 Annie Craig Dr , Unit PH360, Toronto, M8V 0C4, Ontario
| Presenting the Ocean Club Condo ,an exclusive, rare open-concept luxury corner suite on the vibrant waterfront, boasting an unparalleled, unobstructed & uninterrupted panoramic view of Lake Ontario and the whole beautiful downtown Toronto's skyline. This fully renovated exceptional two-bedroom plus den residence features an exquisite wrap-around balcony, offering an impressive 500-square-foot terrace with stunning south, west, and east exposures. Experience high ceilings and an abundance of natural light through floor-to-ceiling, wall-to-wall windows, perfectly framing the lakes timeless beauty. Outfitted with top-of-the-line built-in appliances, this suite epitomises sophistication and modern elegance.Residents enjoy world-class amenities, including a dedicated concierge, state-of-the-art fitness centre, serene yoga facilities, an indoor saltwater pool, guest suites, and a rooftop terrace with captivating views. Ideally situated, mere steps from scenic walking trails, transit, the subway, and biking paths, this residence offers a seamless blend of tranquillity and urban access, surprisingly low maintenance fees for the neighbourhood further enhance its allure. The unit includes two premium parking spaces and a storage locker, ensuring convenience and security for the discerning homeowner. |
| Extras: All Electric Light Fixtures, Refrigerator, Stove Top, Microwave, Washer & Dryer, Internet. 1 Locker 2 Parking. |
| Price | $1,228,000 |
| Taxes: | $3602.02 |
| Maintenance Fee: | 708.48 |
| Address: | 59 Annie Craig Dr , Unit PH360, Toronto, M8V 0C4, Ontario |
| Province/State: | Ontario |
| Condo Corporation No | TSCP |
| Level | 36 |
| Unit No | 4 |
| Directions/Cross Streets: | Parklawn & Lakeshore |
| Rooms: | 6 |
| Rooms +: | 1 |
| Bedrooms: | 2 |
| Bedrooms +: | 1 |
| Kitchens: | 1 |
| Family Room: | N |
| Basement: | None |
| Property Type: | Condo Apt |
| Style: | Apartment |
| Exterior: | Concrete |
| Garage Type: | Underground |
| Garage(/Parking)Space: | 2.00 |
| Drive Parking Spaces: | 0 |
| Park #1 | |
| Parking Type: | Owned |
| Legal Description: | P2-109 |
| Park #2 | |
| Legal Description: | P5 |
| Exposure: | Sw |
| Balcony: | Open |
| Locker: | Owned |
| Pet Permited: | Restrict |
| Approximatly Square Footage: | 1000-1199 |
| Maintenance: | 708.48 |
| CAC Included: | Y |
| Water Included: | Y |
| Common Elements Included: | Y |
| Heat Included: | Y |
| Parking Included: | Y |
| Building Insurance Included: | Y |
| Fireplace/Stove: | N |
| Heat Source: | Gas |
| Heat Type: | Forced Air |
| Central Air Conditioning: | Central Air |
| Ensuite Laundry: | Y |
$
%
Years
This calculator is for demonstration purposes only. Always consult a professional
financial advisor before making personal financial decisions.
| Although the information displayed is believed to be accurate, no warranties or representations are made of any kind. |
| SOLTANIAN REAL ESTATE INC. |
|
|

RAY NILI
Broker
Dir:
(416) 837 7576
Bus:
(905) 731 2000
Fax:
(905) 886 7557
| Book Showing | Email a Friend |
Jump To:
At a Glance:
| Type: | Condo - Condo Apt |
| Area: | Toronto |
| Municipality: | Toronto |
| Neighbourhood: | Mimico |
| Style: | Apartment |
| Tax: | $3,602.02 |
| Maintenance Fee: | $708.48 |
| Beds: | 2+1 |
| Baths: | 3 |
| Garage: | 2 |
| Fireplace: | N |
Locatin Map:
Payment Calculator:
