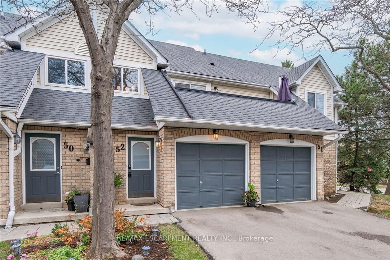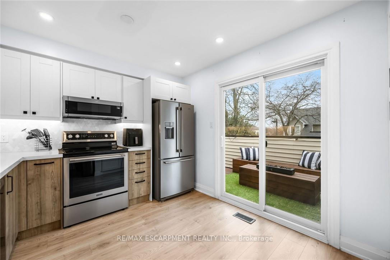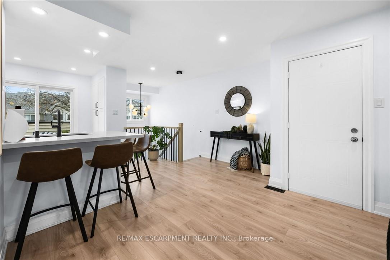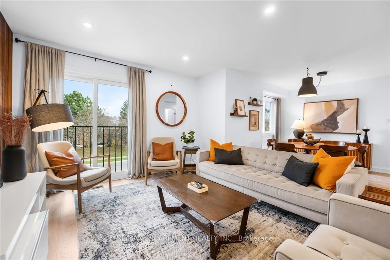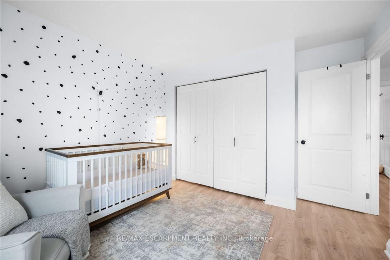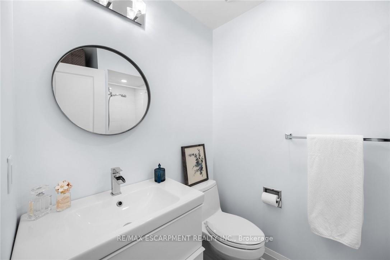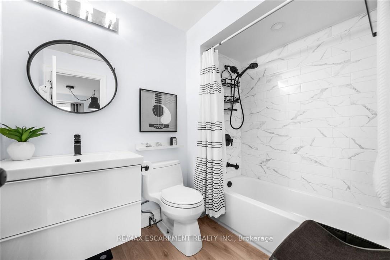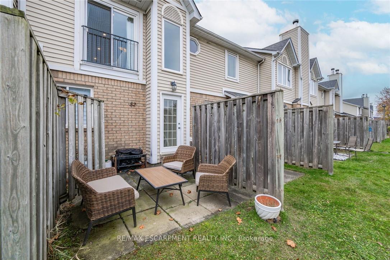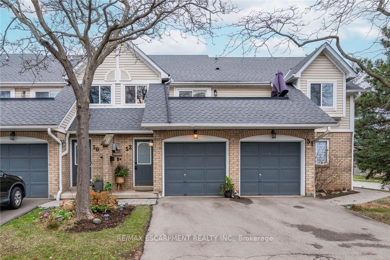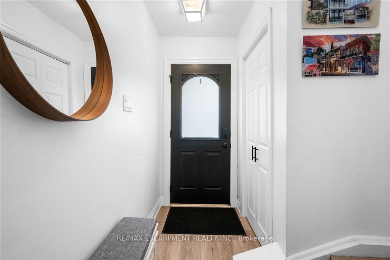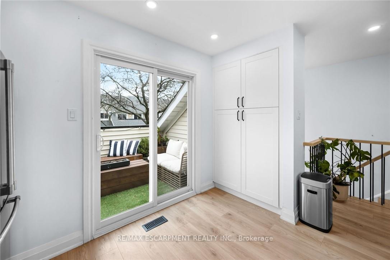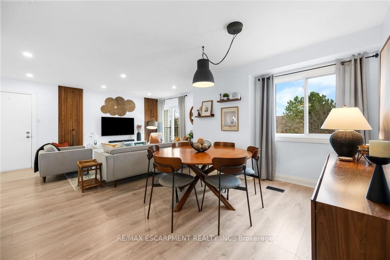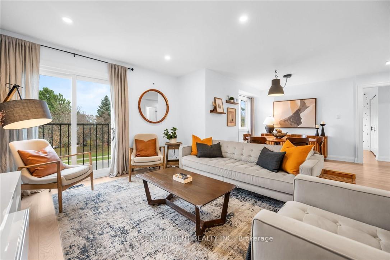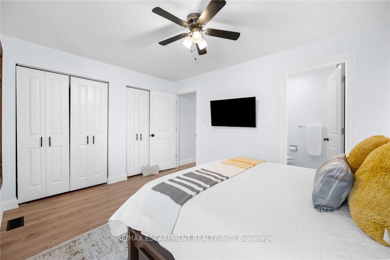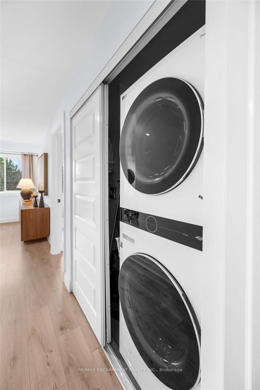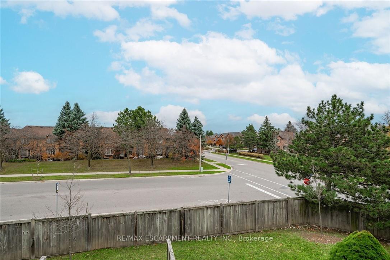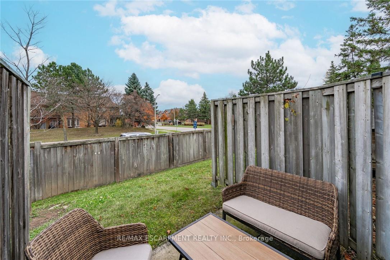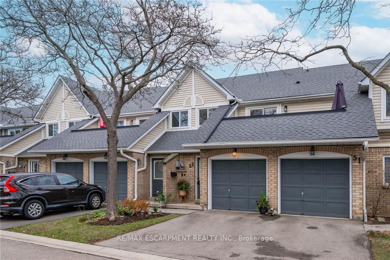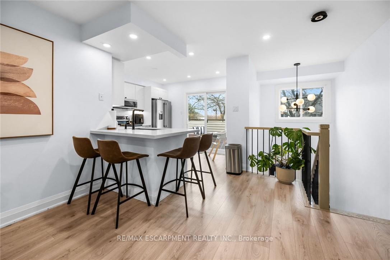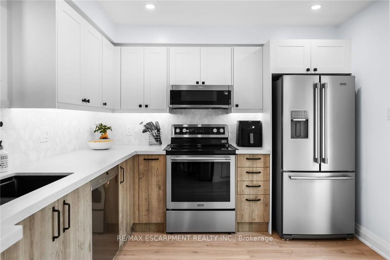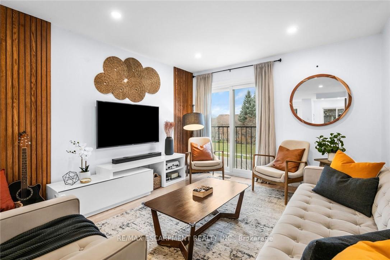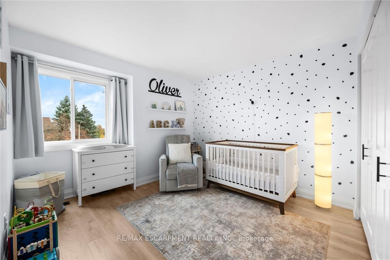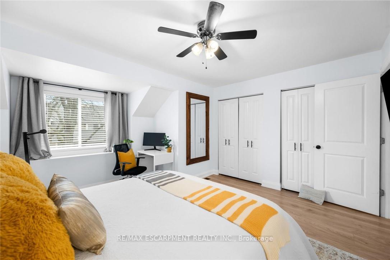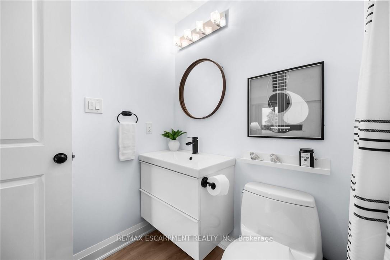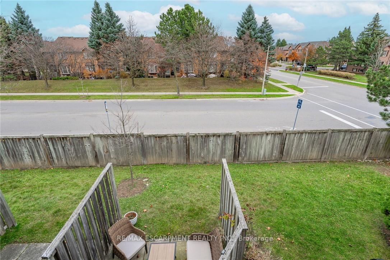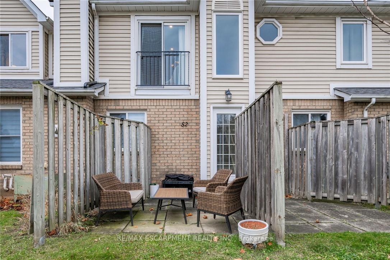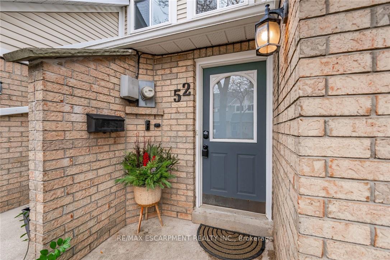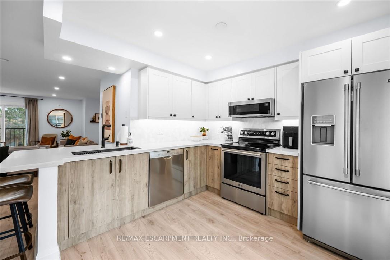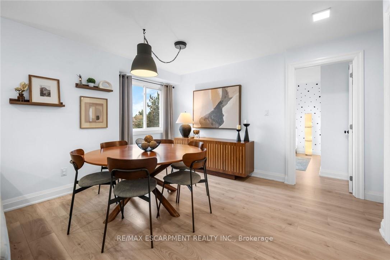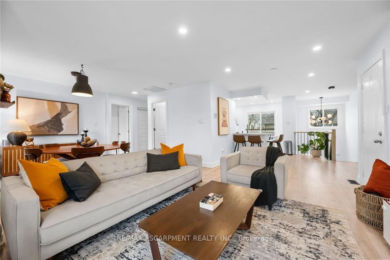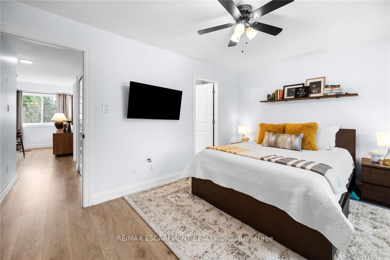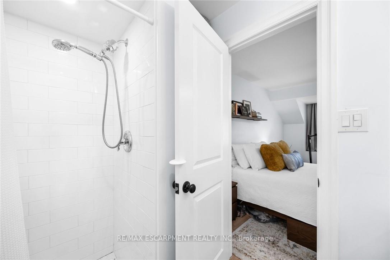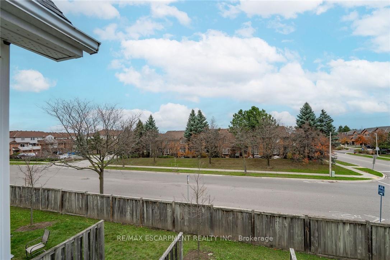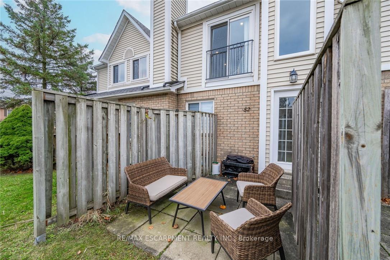$699,800
Available - For Sale
Listing ID: W10420599
2530 Northampton Blvd , Unit 52, Burlington, L7M 4B4, Ontario
| Welcome to Paddington Gardens and this very bright, spacious and beautifully updated 2 bedroom, 2 bathroom townhome, Ideally located in sought after Headon Forest...close to great schools, parks, recreation centres, shopping, restaurants and easy access to public transit, the Go and highways including the 407. Lots of great updates and upgrades...including kitchen (2022) with lots of cupboards, quartz counter space, marble backsplash, updated bathrooms, flooring, beautiful wood feature wall, pot lights and neutral paint. Absolutely move in condition! This well laid out space provides approx. 1140 sq. ft. of fabulous modern, open concept design with lots of windows to allow lots of natural light, creates a perfect space for any lifestyle. Primary suite boasts lots of closet space and a private ensuite. There is in suite laundry (2023), lots of storage as well of the convenience of 2 outdoor spaces balcony off the kitchen as well as a lower level patio area. Excellent value for this space and location. |
| Price | $699,800 |
| Taxes: | $2846.00 |
| Maintenance Fee: | 496.30 |
| Address: | 2530 Northampton Blvd , Unit 52, Burlington, L7M 4B4, Ontario |
| Province/State: | Ontario |
| Condo Corporation No | HCC |
| Level | 2 |
| Unit No | 26 |
| Directions/Cross Streets: | DUNDAS ST TO NORTHAMPTON BLVD |
| Rooms: | 8 |
| Bedrooms: | 2 |
| Bedrooms +: | |
| Kitchens: | 1 |
| Family Room: | Y |
| Basement: | None |
| Approximatly Age: | 31-50 |
| Property Type: | Condo Townhouse |
| Style: | Stacked Townhse |
| Exterior: | Brick, Vinyl Siding |
| Garage Type: | Attached |
| Garage(/Parking)Space: | 1.00 |
| Drive Parking Spaces: | 1 |
| Park #1 | |
| Parking Type: | Owned |
| Park #2 | |
| Parking Type: | Owned |
| Exposure: | E |
| Balcony: | Open |
| Locker: | None |
| Pet Permited: | Restrict |
| Approximatly Age: | 31-50 |
| Approximatly Square Footage: | 1000-1199 |
| Building Amenities: | Bbqs Allowed, Visitor Parking |
| Property Features: | Park, Place Of Worship, Public Transit, School |
| Maintenance: | 496.30 |
| Common Elements Included: | Y |
| Parking Included: | Y |
| Building Insurance Included: | Y |
| Fireplace/Stove: | N |
| Heat Source: | Gas |
| Heat Type: | Forced Air |
| Central Air Conditioning: | Central Air |
$
%
Years
This calculator is for demonstration purposes only. Always consult a professional
financial advisor before making personal financial decisions.
| Although the information displayed is believed to be accurate, no warranties or representations are made of any kind. |
| RE/MAX ESCARPMENT REALTY INC. |
|
|

RAY NILI
Broker
Dir:
(416) 837 7576
Bus:
(905) 731 2000
Fax:
(905) 886 7557
| Virtual Tour | Book Showing | Email a Friend |
Jump To:
At a Glance:
| Type: | Condo - Condo Townhouse |
| Area: | Halton |
| Municipality: | Burlington |
| Neighbourhood: | Headon |
| Style: | Stacked Townhse |
| Approximate Age: | 31-50 |
| Tax: | $2,846 |
| Maintenance Fee: | $496.3 |
| Beds: | 2 |
| Baths: | 2 |
| Garage: | 1 |
| Fireplace: | N |
Locatin Map:
Payment Calculator:
