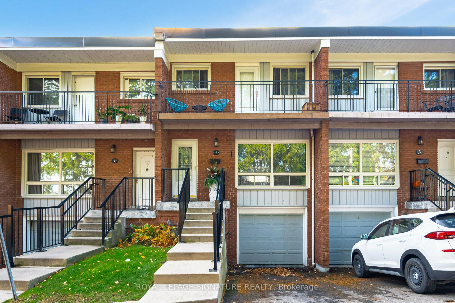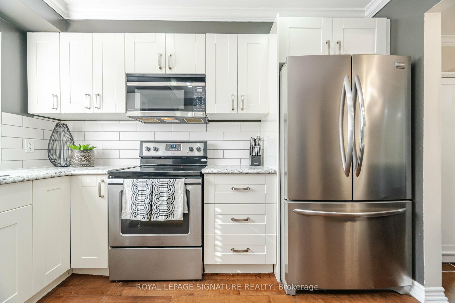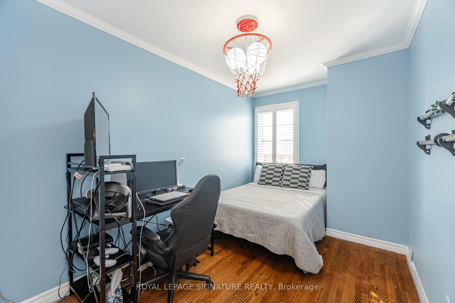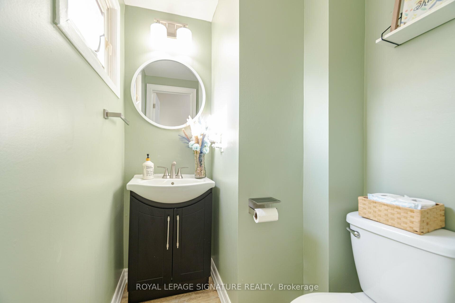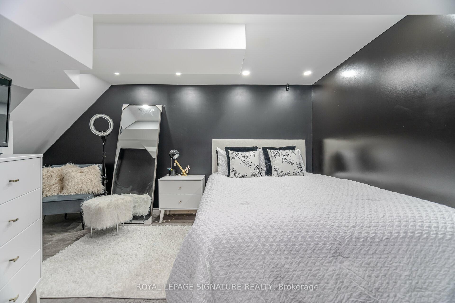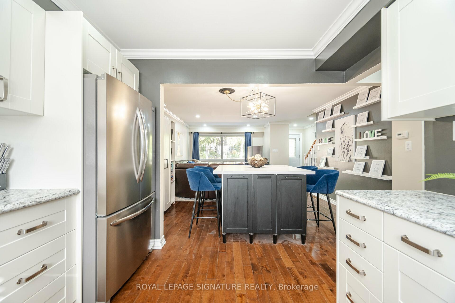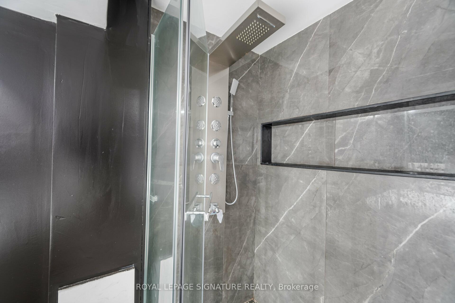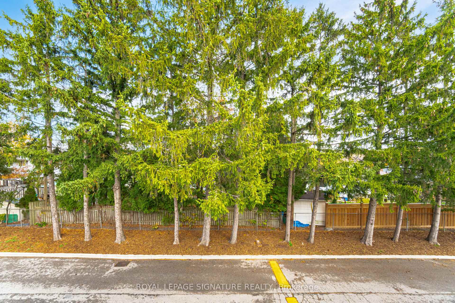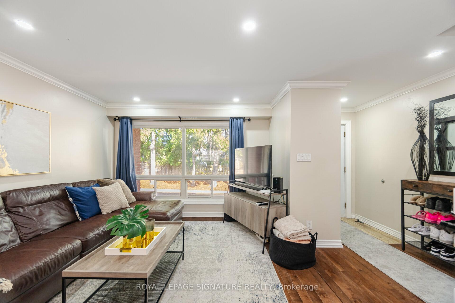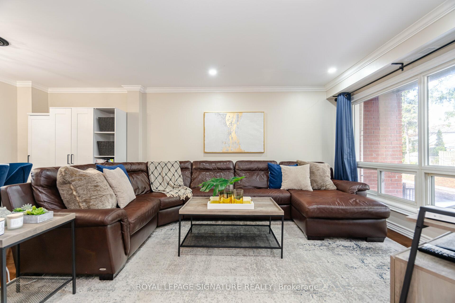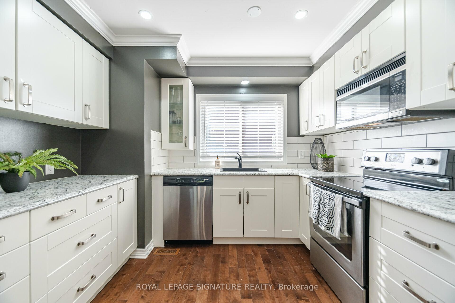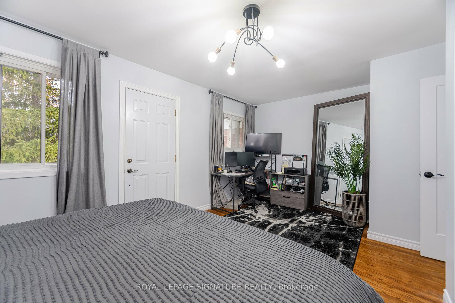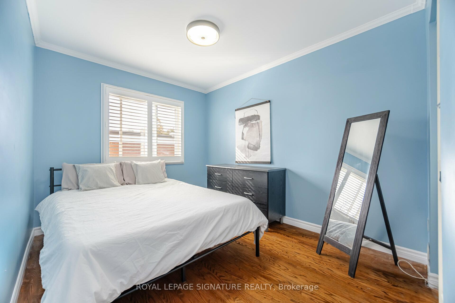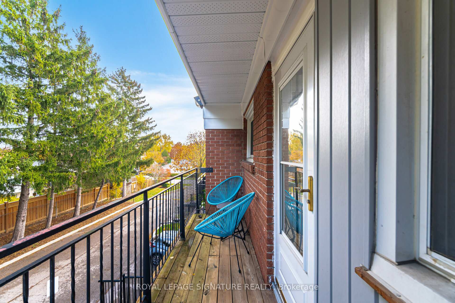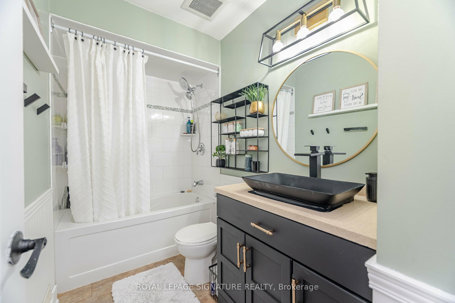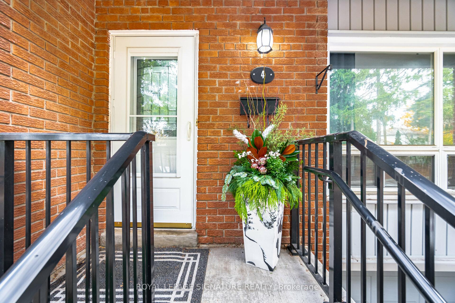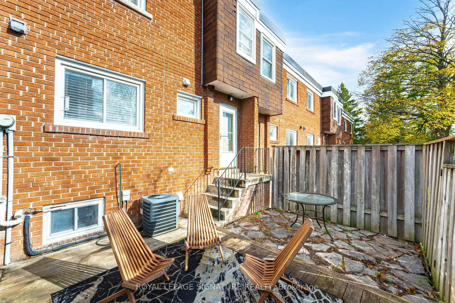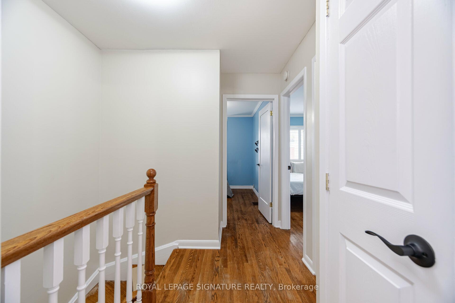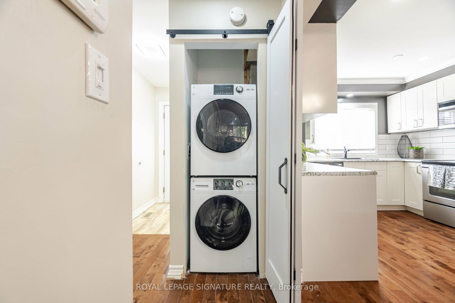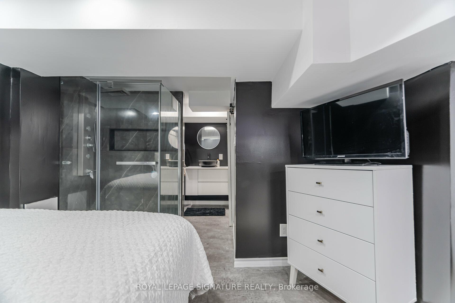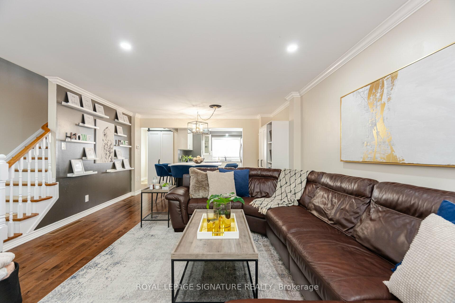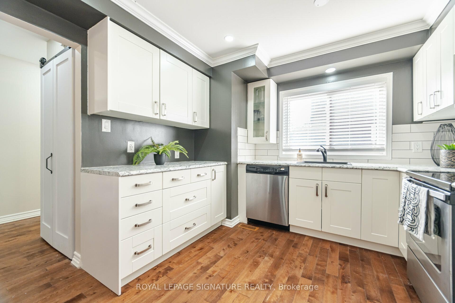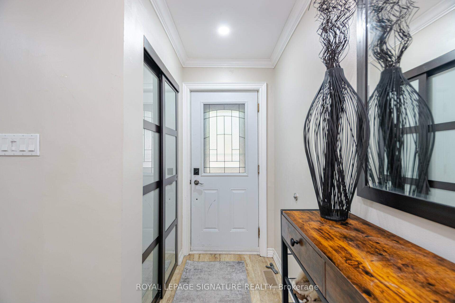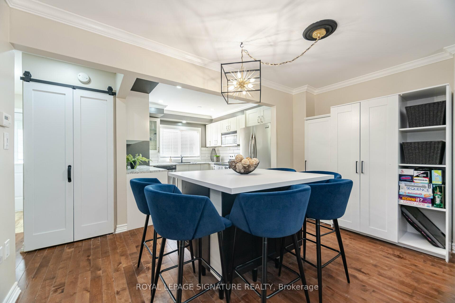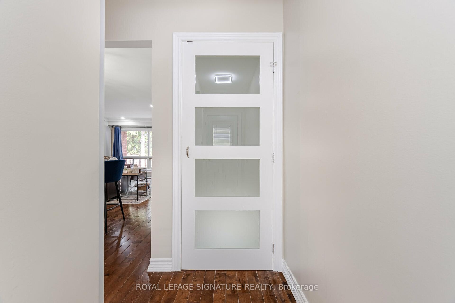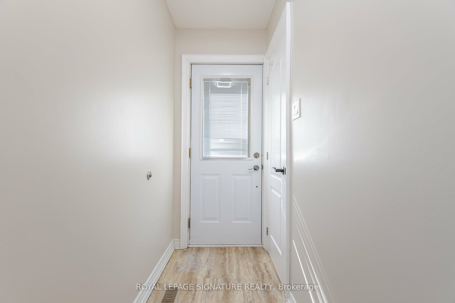$748,800
Available - For Sale
Listing ID: W10420758
3011 Centennial Dr , Unit 4, Burlington, L7M 1B3, Ontario
| This Beautifully Updated Townhome Offers The Perfect Family Living Space With Hardwood Floors Throughout, A Spacious Newly Renovated Eat-In Kitchen Featuring New Countertops, White Shaker Cabinets, A Large Island, And Stainless Steel Appliances. The Main Level Has A Washer/Dryer And A Walk-Out To A Private Patio Ideal For Entertaining. Upstairs, Enjoy Three Bedrooms And An Updated Bathroom, With The Primary Bedroom Boasting Double Closets And A Large Balcony With Tranquil Tree Views. The Fully Finished Basement Provides An Extra Bedroom And Full Bath. With Garage And Driveway Parking, This Home Is Move-In Ready For A Comfortable Lifestyle! |
| Price | $748,800 |
| Taxes: | $2635.10 |
| Maintenance Fee: | 543.33 |
| Address: | 3011 Centennial Dr , Unit 4, Burlington, L7M 1B3, Ontario |
| Province/State: | Ontario |
| Condo Corporation No | HCP |
| Level | 1 |
| Unit No | 4 |
| Directions/Cross Streets: | Guelph Line & Centennial Drive |
| Rooms: | 8 |
| Rooms +: | 1 |
| Bedrooms: | 3 |
| Bedrooms +: | 1 |
| Kitchens: | 1 |
| Family Room: | Y |
| Basement: | Finished |
| Property Type: | Condo Townhouse |
| Style: | 2-Storey |
| Exterior: | Brick Front |
| Garage Type: | Attached |
| Garage(/Parking)Space: | 1.00 |
| Drive Parking Spaces: | 1 |
| Park #1 | |
| Parking Type: | Owned |
| Exposure: | Se |
| Balcony: | Open |
| Locker: | None |
| Pet Permited: | Restrict |
| Approximatly Square Footage: | 1200-1399 |
| Maintenance: | 543.33 |
| Water Included: | Y |
| Common Elements Included: | Y |
| Parking Included: | Y |
| Building Insurance Included: | Y |
| Fireplace/Stove: | N |
| Heat Source: | Gas |
| Heat Type: | Forced Air |
| Central Air Conditioning: | Central Air |
| Laundry Level: | Main |
| Ensuite Laundry: | Y |
$
%
Years
This calculator is for demonstration purposes only. Always consult a professional
financial advisor before making personal financial decisions.
| Although the information displayed is believed to be accurate, no warranties or representations are made of any kind. |
| ROYAL LEPAGE SIGNATURE REALTY |
|
|

RAY NILI
Broker
Dir:
(416) 837 7576
Bus:
(905) 731 2000
Fax:
(905) 886 7557
| Virtual Tour | Book Showing | Email a Friend |
Jump To:
At a Glance:
| Type: | Condo - Condo Townhouse |
| Area: | Halton |
| Municipality: | Burlington |
| Neighbourhood: | Palmer |
| Style: | 2-Storey |
| Tax: | $2,635.1 |
| Maintenance Fee: | $543.33 |
| Beds: | 3+1 |
| Baths: | 3 |
| Garage: | 1 |
| Fireplace: | N |
Locatin Map:
Payment Calculator:
