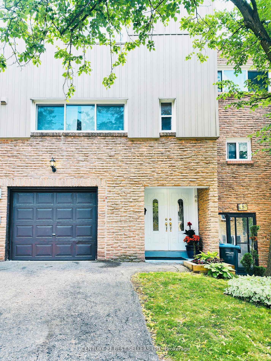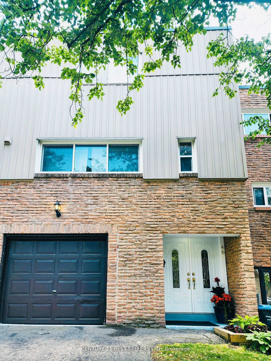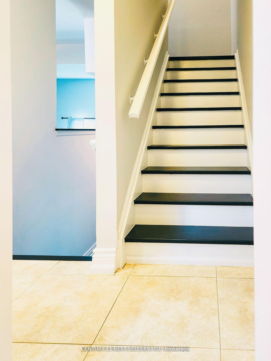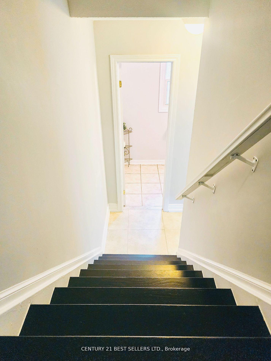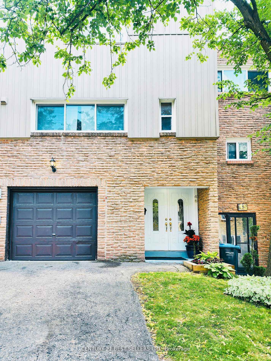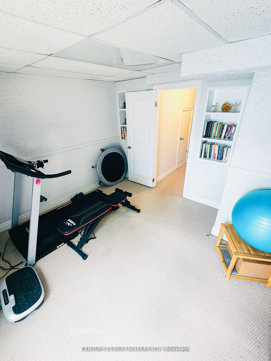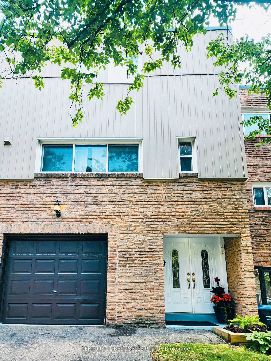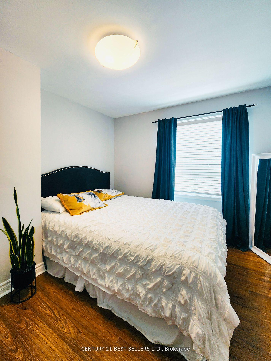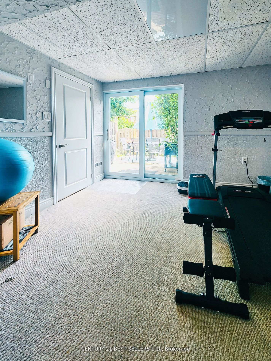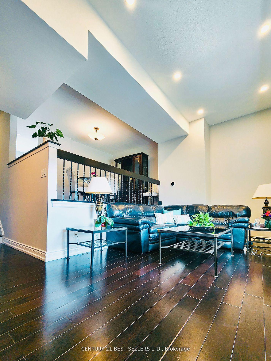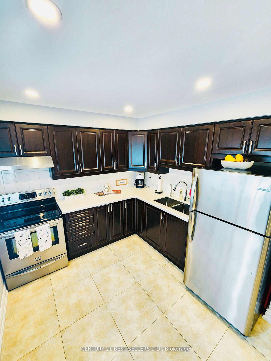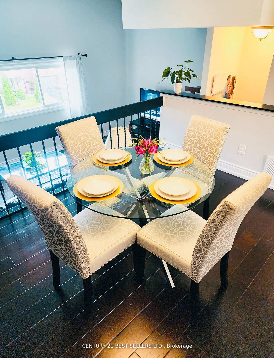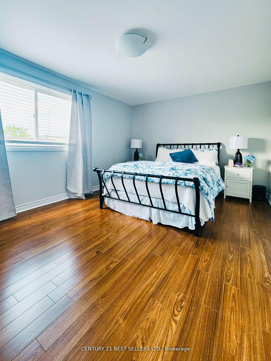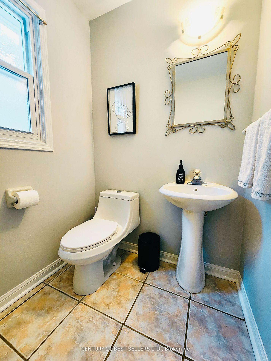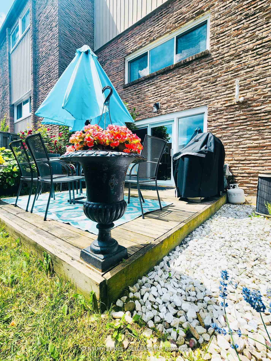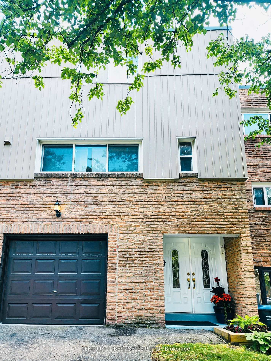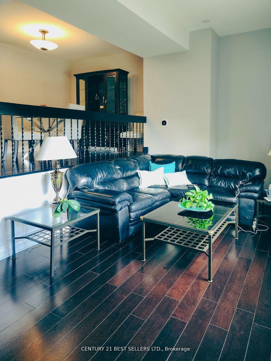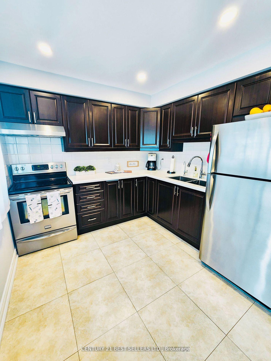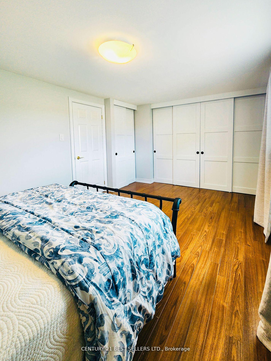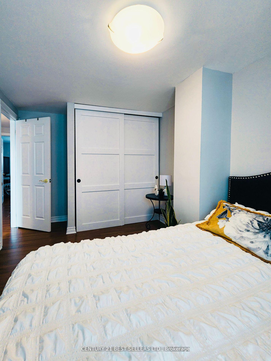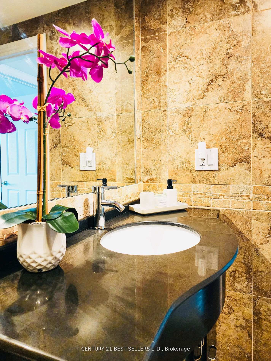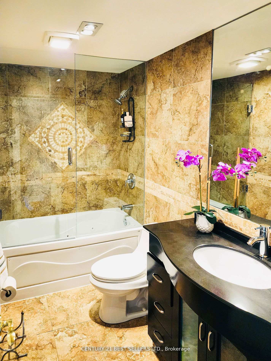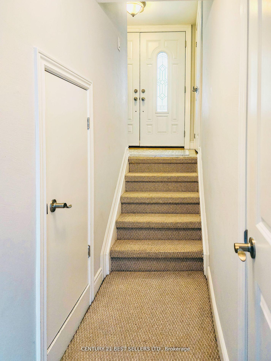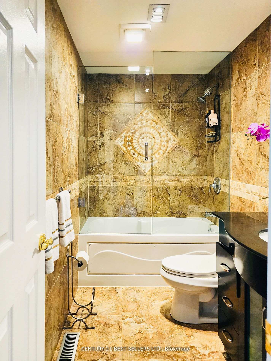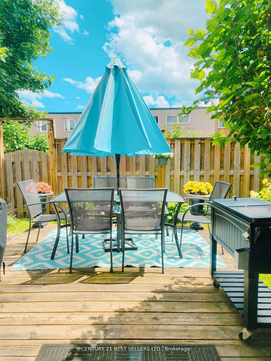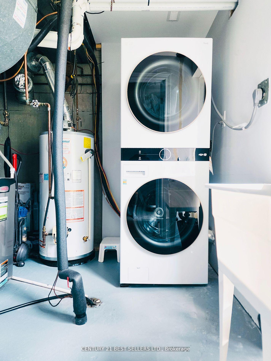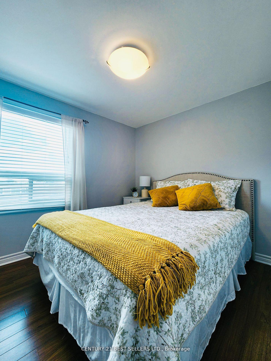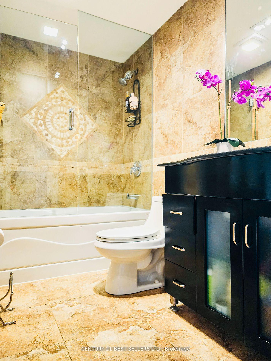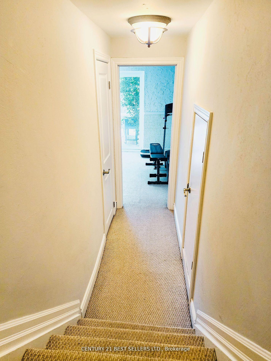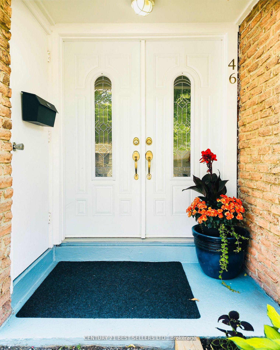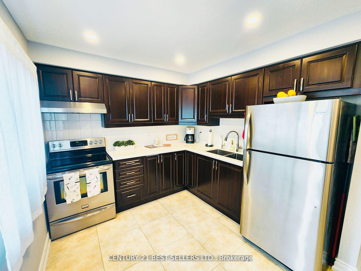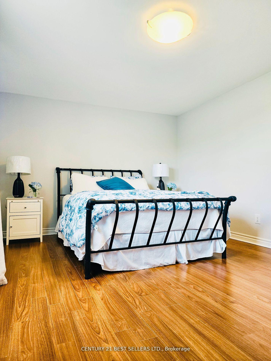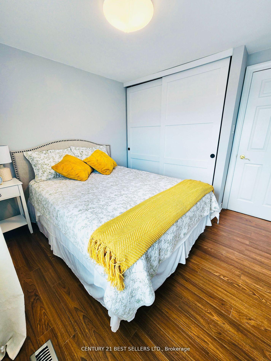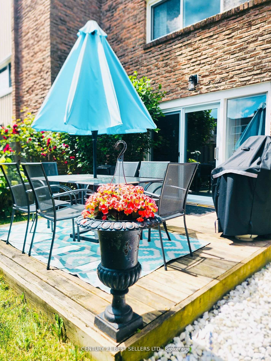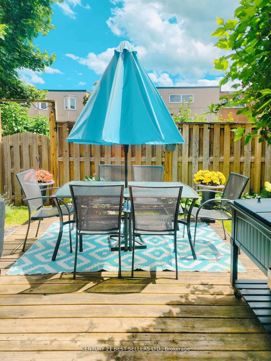$799,990
Available - For Sale
Listing ID: W10421187
400 Bloor St , Unit 46, Mississauga, L5A 3M8, Ontario
| Fantastic Spacious 3Br Townhome In the heart of Mississauga, Beautifully Maintained and Decorated. Beautiful Dining room overlooks a 12 ft Ceiling Living room (w/pot-lights) Pre-engineered hardwood throughout(Liv/Din). Spacious Kitchen, Porcelain Floors, Quartz Counters + Pot-lights. Spacious Bedrooms w/custom build closets. W/O Basement To Fenced In Patio, Quiet Complex With Outdoor Pool. Great Neighborhood With Parks, Schools, Transit, Shops and Sq1. "Ecobee 3 smart thermostat" and "cable and wifi included in maintenance fees" |
| Extras: Furnace(23)Vinyl patio doors (23) Reverse osmosis water system (24). Stackable LG Wsh/Dry (23) Eight-filter air filtration system (2021). Electrical panel updated (21).Pot-lights 2021. |
| Price | $799,990 |
| Taxes: | $3199.99 |
| Maintenance Fee: | 586.11 |
| Address: | 400 Bloor St , Unit 46, Mississauga, L5A 3M8, Ontario |
| Province/State: | Ontario |
| Condo Corporation No | PCC |
| Level | 1 |
| Unit No | 46 |
| Directions/Cross Streets: | BLOOR/CENTRAL PARKWAY E |
| Rooms: | 6 |
| Rooms +: | 1 |
| Bedrooms: | 3 |
| Bedrooms +: | |
| Kitchens: | 1 |
| Family Room: | N |
| Basement: | Fin W/O |
| Property Type: | Condo Townhouse |
| Style: | 2-Storey |
| Exterior: | Stone, Vinyl Siding |
| Garage Type: | Built-In |
| Garage(/Parking)Space: | 1.00 |
| Drive Parking Spaces: | 1 |
| Park #1 | |
| Parking Type: | Owned |
| Exposure: | N |
| Balcony: | None |
| Locker: | None |
| Pet Permited: | Restrict |
| Approximatly Square Footage: | 1200-1399 |
| Building Amenities: | Outdoor Pool, Visitor Parking |
| Property Features: | Cul De Sac, Fenced Yard, Library, Park, Public Transit, School |
| Maintenance: | 586.11 |
| CAC Included: | Y |
| Water Included: | Y |
| Cabel TV Included: | Y |
| Common Elements Included: | Y |
| Parking Included: | Y |
| Building Insurance Included: | Y |
| Fireplace/Stove: | N |
| Heat Source: | Gas |
| Heat Type: | Forced Air |
| Central Air Conditioning: | Central Air |
| Ensuite Laundry: | Y |
| Elevator Lift: | N |
$
%
Years
This calculator is for demonstration purposes only. Always consult a professional
financial advisor before making personal financial decisions.
| Although the information displayed is believed to be accurate, no warranties or representations are made of any kind. |
| CENTURY 21 BEST SELLERS LTD. |
|
|

RAY NILI
Broker
Dir:
(416) 837 7576
Bus:
(905) 731 2000
Fax:
(905) 886 7557
| Book Showing | Email a Friend |
Jump To:
At a Glance:
| Type: | Condo - Condo Townhouse |
| Area: | Peel |
| Municipality: | Mississauga |
| Neighbourhood: | Mississauga Valleys |
| Style: | 2-Storey |
| Tax: | $3,199.99 |
| Maintenance Fee: | $586.11 |
| Beds: | 3 |
| Baths: | 2 |
| Garage: | 1 |
| Fireplace: | N |
Locatin Map:
Payment Calculator:
