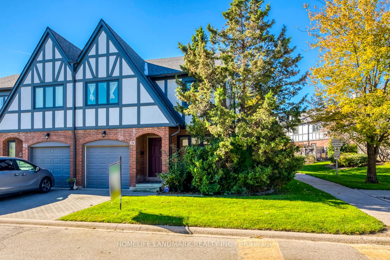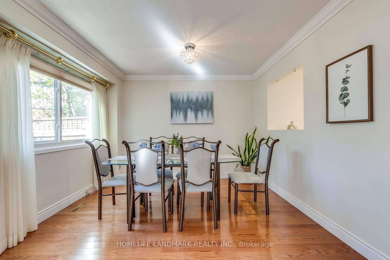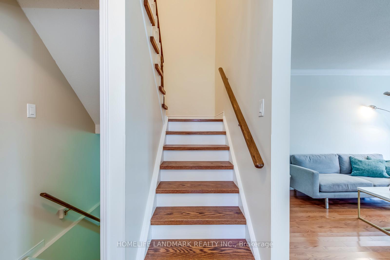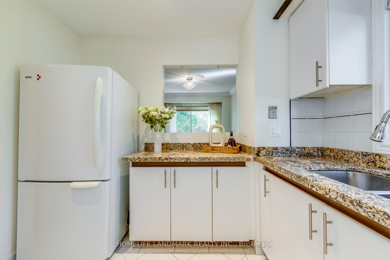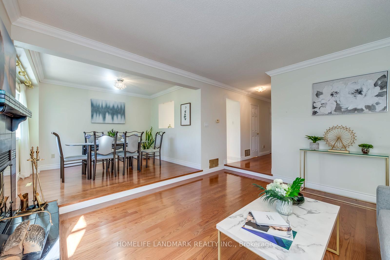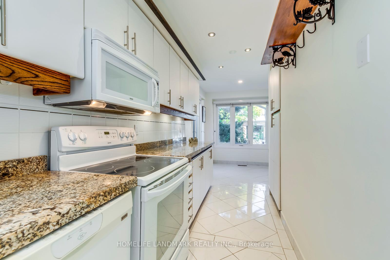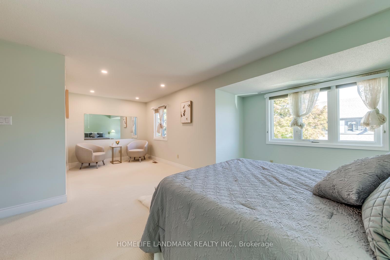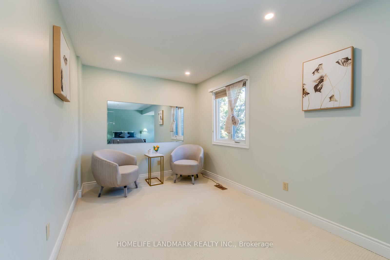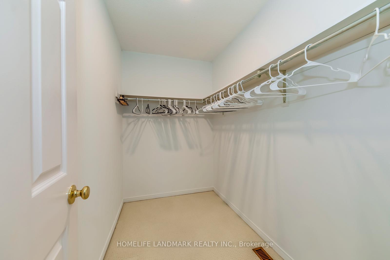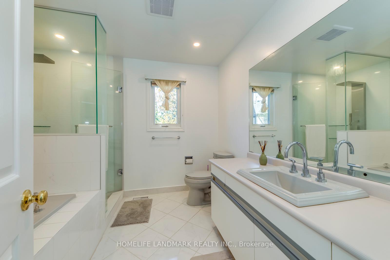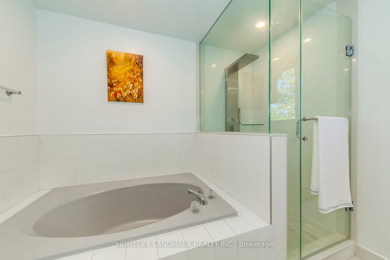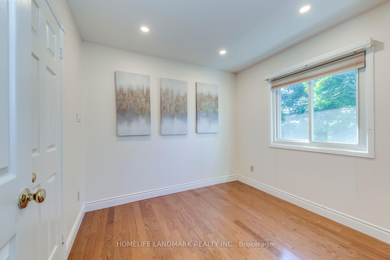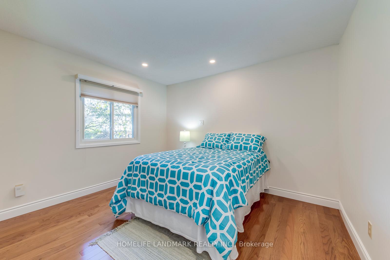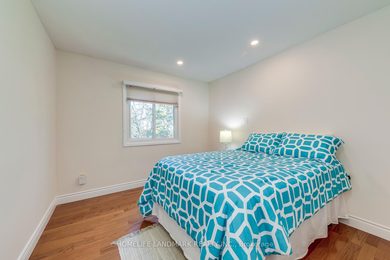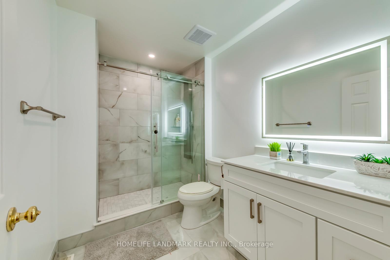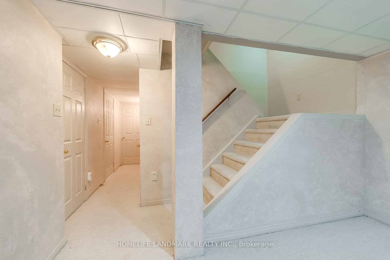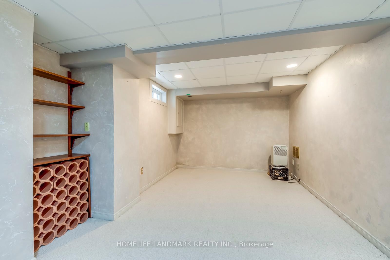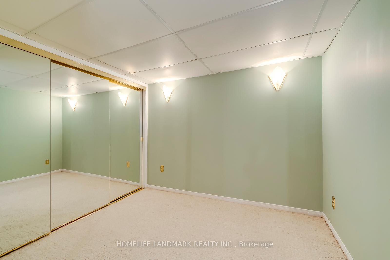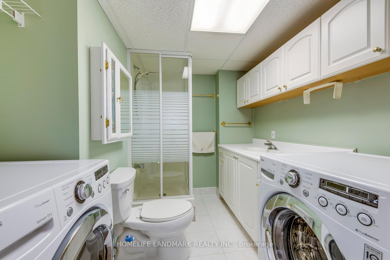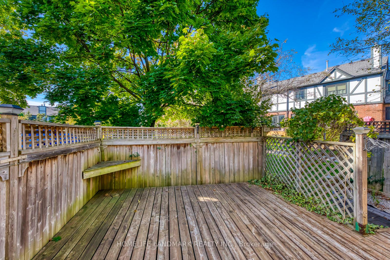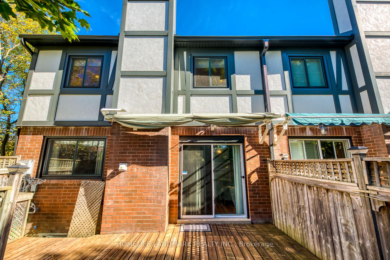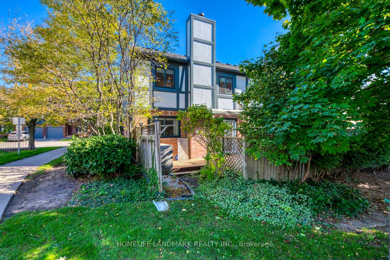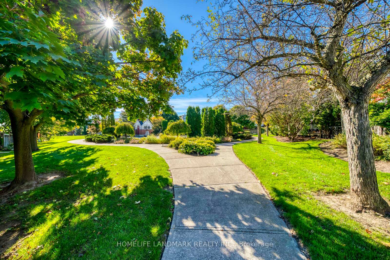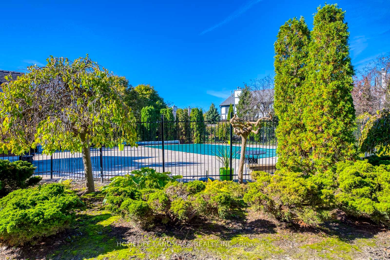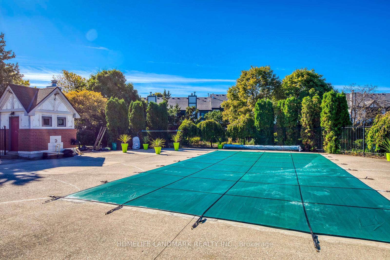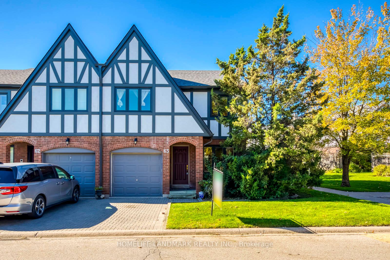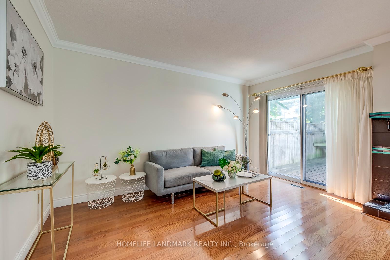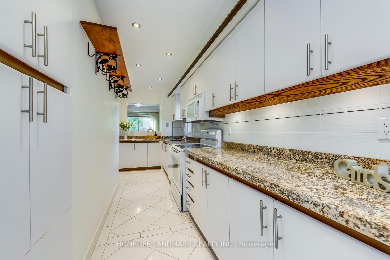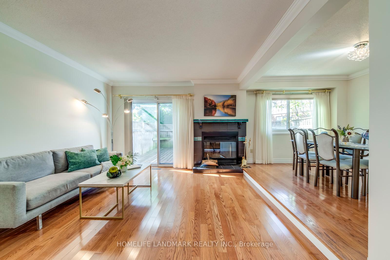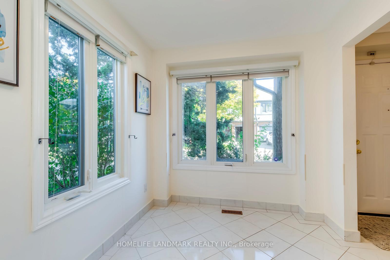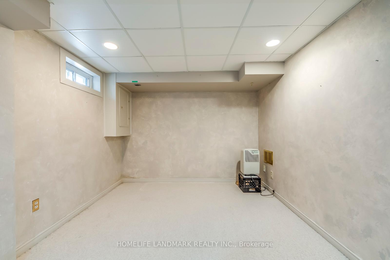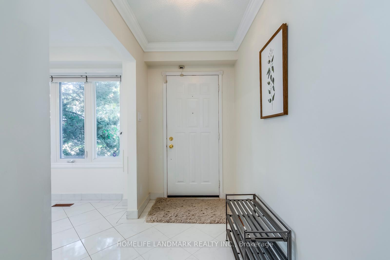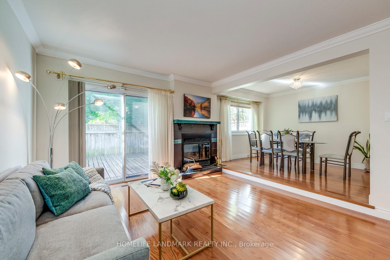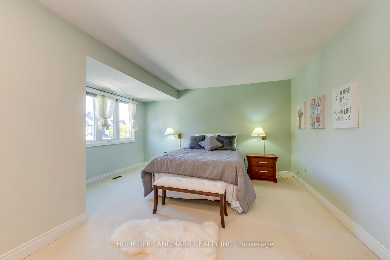$950,000
Available - For Sale
Listing ID: W10421475
3050 Orleans Rd , Unit 63, Mississauga, L5L 5P7, Ontario
| 3 bedrooms in second floor. New Roof 2023, New Garage door 2023, Newly painted front door 2024. Wellmaintained townhouse for sale at the first time on MLS. Never leased. Rarely offered Corner unit. Brightliving room, dining area and over-size primary bedroom! Each window in this house is facing green, park,garden. Cottage living style in the city! Backyard is your own private oasis backing to trees, garden andquiet communities trails. Maintenance fee includes: roof replacement and maintenance, garage doorreplacement and maintenance, landscaping, grass cutting, snow removal, swimming pool access. Mins tohighway, Costco, Longos, shops, and restaurants. |
| Price | $950,000 |
| Taxes: | $4373.52 |
| Assessment Year: | 2023 |
| Maintenance Fee: | 687.40 |
| Address: | 3050 Orleans Rd , Unit 63, Mississauga, L5L 5P7, Ontario |
| Province/State: | Ontario |
| Condo Corporation No | Peel |
| Level | 0 |
| Unit No | 63 |
| Directions/Cross Streets: | Winston Churchill & Dundas W |
| Rooms: | 9 |
| Bedrooms: | 3 |
| Bedrooms +: | 1 |
| Kitchens: | 1 |
| Family Room: | Y |
| Basement: | Finished |
| Property Type: | Condo Townhouse |
| Style: | 2-Storey |
| Exterior: | Brick, Vinyl Siding |
| Garage Type: | Built-In |
| Garage(/Parking)Space: | 1.00 |
| Drive Parking Spaces: | 1 |
| Park #1 | |
| Parking Type: | Owned |
| Exposure: | E |
| Balcony: | None |
| Locker: | None |
| Pet Permited: | Restrict |
| Retirement Home: | N |
| Approximatly Square Footage: | 1600-1799 |
| Building Amenities: | Outdoor Pool, Visitor Parking |
| Property Features: | Clear View, Park, Wooded/Treed |
| Maintenance: | 687.40 |
| Parking Included: | Y |
| Building Insurance Included: | Y |
| Fireplace/Stove: | Y |
| Heat Source: | Gas |
| Heat Type: | Forced Air |
| Central Air Conditioning: | Central Air |
| Laundry Level: | Lower |
| Ensuite Laundry: | Y |
$
%
Years
This calculator is for demonstration purposes only. Always consult a professional
financial advisor before making personal financial decisions.
| Although the information displayed is believed to be accurate, no warranties or representations are made of any kind. |
| HOMELIFE LANDMARK REALTY INC. |
|
|

RAY NILI
Broker
Dir:
(416) 837 7576
Bus:
(905) 731 2000
Fax:
(905) 886 7557
| Book Showing | Email a Friend |
Jump To:
At a Glance:
| Type: | Condo - Condo Townhouse |
| Area: | Peel |
| Municipality: | Mississauga |
| Neighbourhood: | Erin Mills |
| Style: | 2-Storey |
| Tax: | $4,373.52 |
| Maintenance Fee: | $687.4 |
| Beds: | 3+1 |
| Baths: | 4 |
| Garage: | 1 |
| Fireplace: | Y |
Locatin Map:
Payment Calculator:
