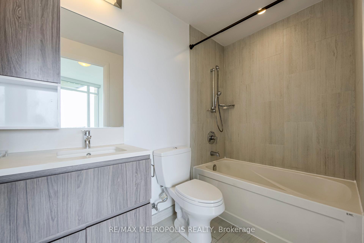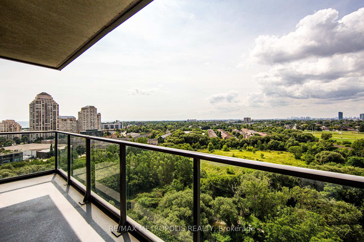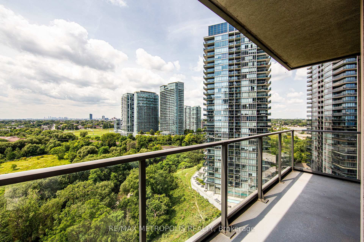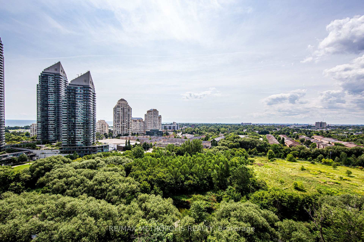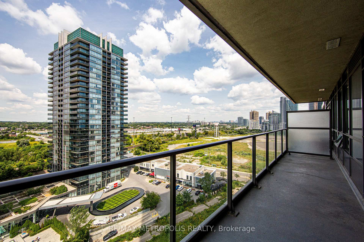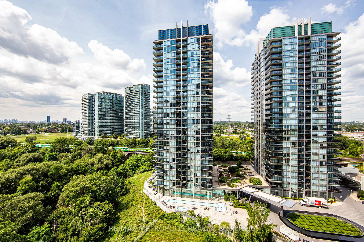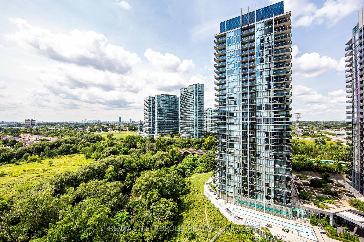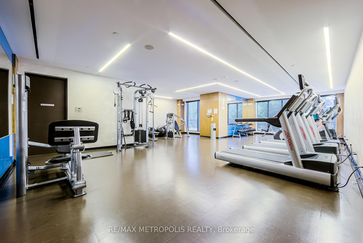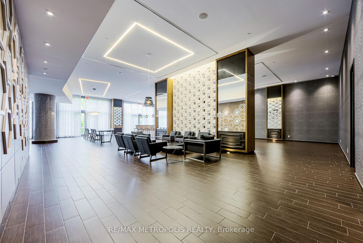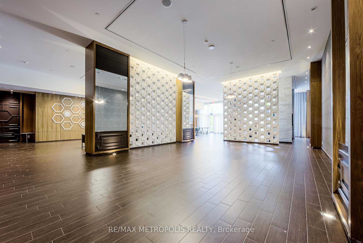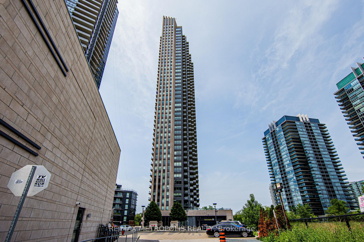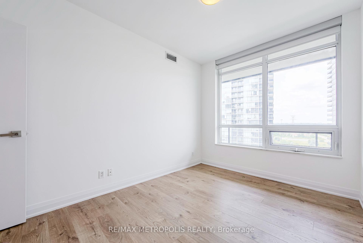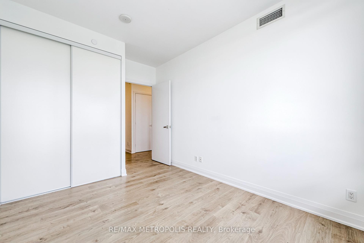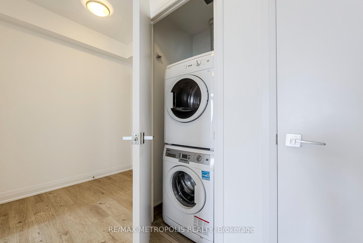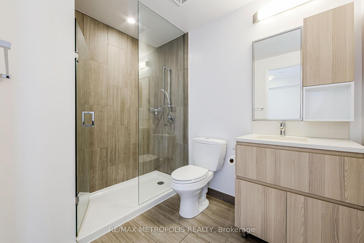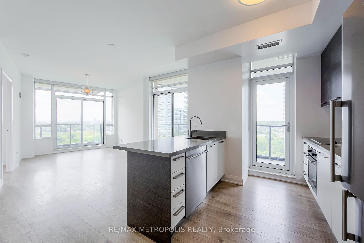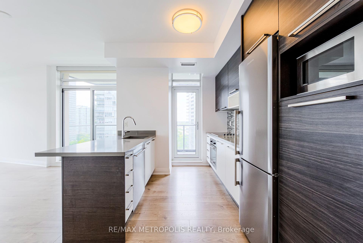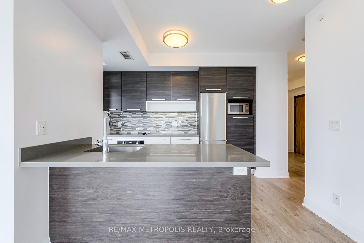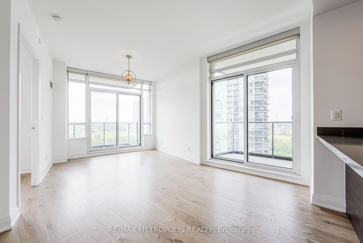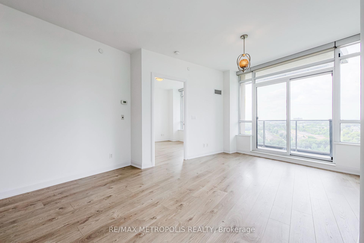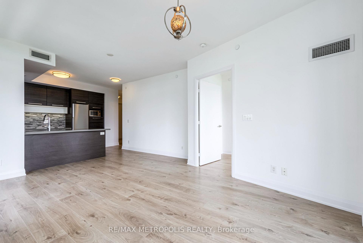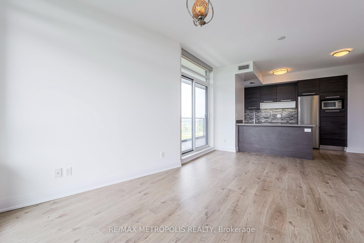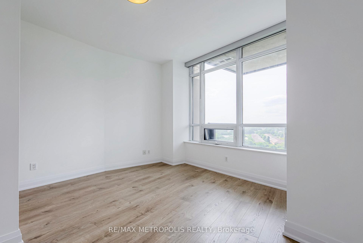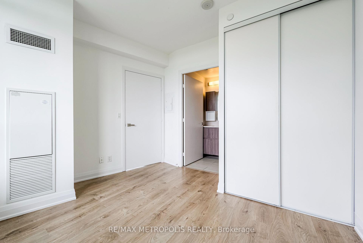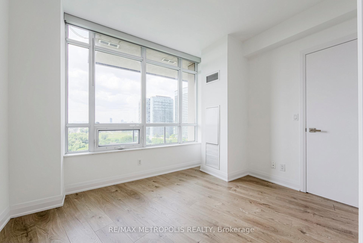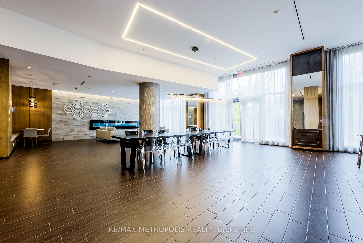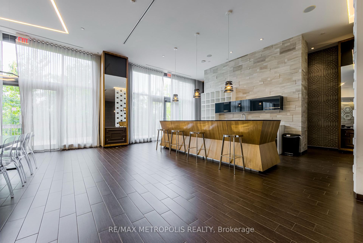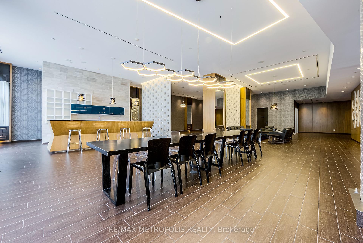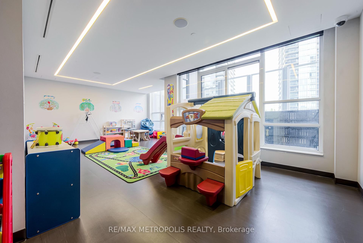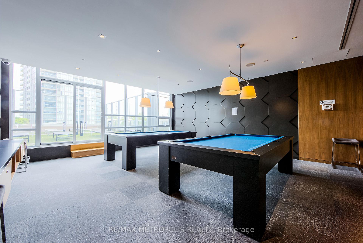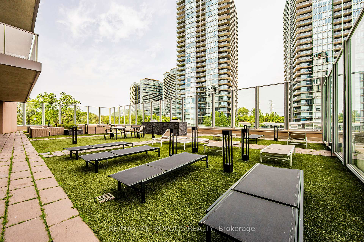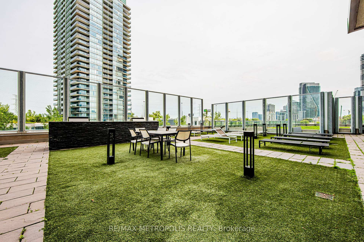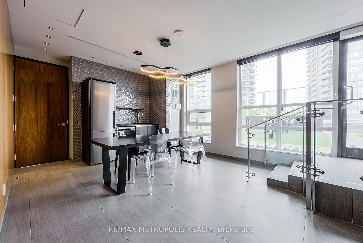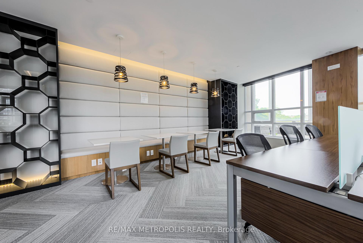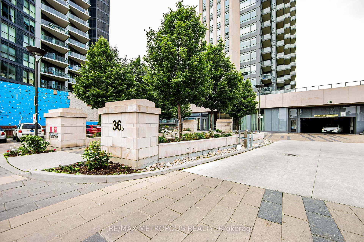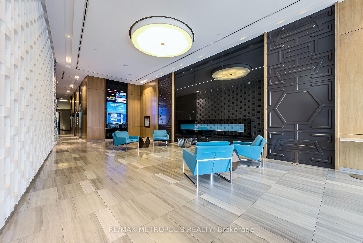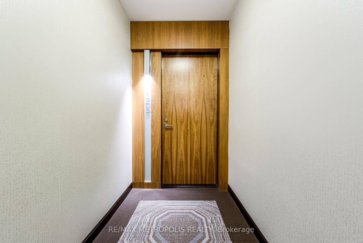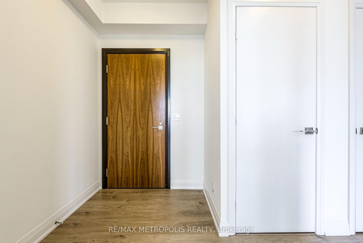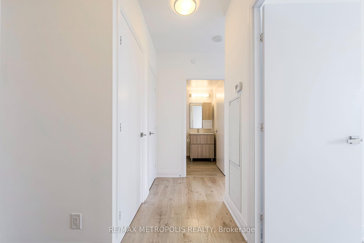$789,900
Available - For Sale
Listing ID: W9264135
36 Park Lawn Rd , Unit 1305, Toronto, M8V 0E5, Ontario
| Beautiful, Bright and Spacious 2 Bedroom, 2 Full Bath Corner Unit With A Very Practical Open Concept Layout. 2 Balconies W/ Ravine & Lake View, 9' Smooth Ceilings, Quartz Countertops, Stainless Steel Appliances, Ensuite Laundry Washer/Dryer. Freshly Painted And Well Maintained, Move-In Ready, A True Turn-Key Property! Building Amenities Include 24-Hour Concierge, Outdoor Patio, BBQ's, Billiards Room, Meeting Room, Party Room, Yoga Studio, Rooftop Deck, Gym, Children's Play Area, Bicycle Storage, Guest Suites And Plenty Of Visitor Parking. Easy Access To Gardiner, Hwy 427, Hwy 401, QEW, TTC, Subway, GO Train, Pearson Intl Airport, Daycare, Trails At Humber Bay Shores And Waterfront Parks. 1 Parking And 1 Locker Included. EV Parking Available Upon Request. |
| Price | $789,900 |
| Taxes: | $3318.94 |
| Maintenance Fee: | 667.57 |
| Address: | 36 Park Lawn Rd , Unit 1305, Toronto, M8V 0E5, Ontario |
| Province/State: | Ontario |
| Condo Corporation No | TSCC |
| Level | 13 |
| Unit No | 5 |
| Directions/Cross Streets: | Park Lawn Rd & Lake Shore Blvd W |
| Rooms: | 5 |
| Bedrooms: | 2 |
| Bedrooms +: | |
| Kitchens: | 1 |
| Family Room: | N |
| Basement: | None |
| Property Type: | Condo Apt |
| Style: | Apartment |
| Exterior: | Concrete |
| Garage Type: | Underground |
| Garage(/Parking)Space: | 1.00 |
| Drive Parking Spaces: | 0 |
| Park #1 | |
| Parking Type: | Owned |
| Exposure: | Nw |
| Balcony: | Open |
| Locker: | Owned |
| Pet Permited: | Restrict |
| Approximatly Square Footage: | 800-899 |
| Maintenance: | 667.57 |
| CAC Included: | Y |
| Water Included: | Y |
| Common Elements Included: | Y |
| Heat Included: | Y |
| Parking Included: | Y |
| Building Insurance Included: | Y |
| Fireplace/Stove: | N |
| Heat Source: | Gas |
| Heat Type: | Forced Air |
| Central Air Conditioning: | Central Air |
| Ensuite Laundry: | Y |
$
%
Years
This calculator is for demonstration purposes only. Always consult a professional
financial advisor before making personal financial decisions.
| Although the information displayed is believed to be accurate, no warranties or representations are made of any kind. |
| RE/MAX METROPOLIS REALTY |
|
|

RAY NILI
Broker
Dir:
(416) 837 7576
Bus:
(905) 731 2000
Fax:
(905) 886 7557
| Book Showing | Email a Friend |
Jump To:
At a Glance:
| Type: | Condo - Condo Apt |
| Area: | Toronto |
| Municipality: | Toronto |
| Neighbourhood: | Mimico |
| Style: | Apartment |
| Tax: | $3,318.94 |
| Maintenance Fee: | $667.57 |
| Beds: | 2 |
| Baths: | 2 |
| Garage: | 1 |
| Fireplace: | N |
Locatin Map:
Payment Calculator:
