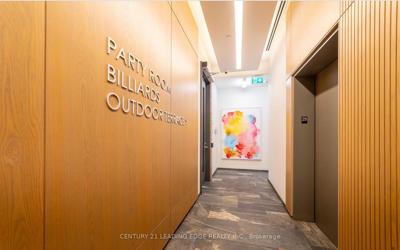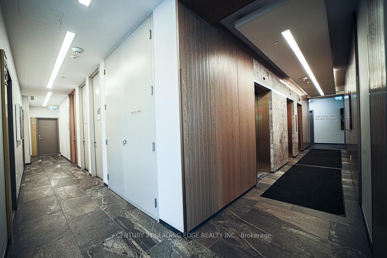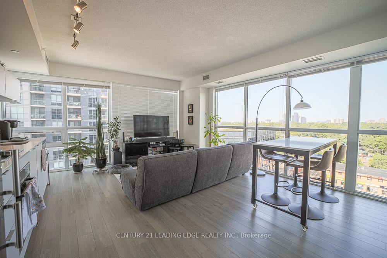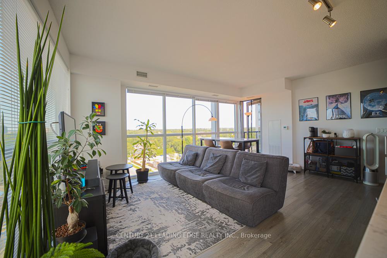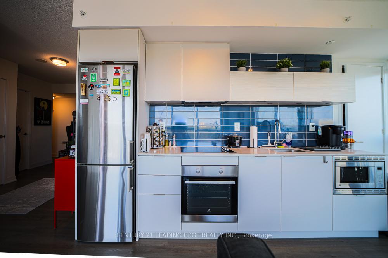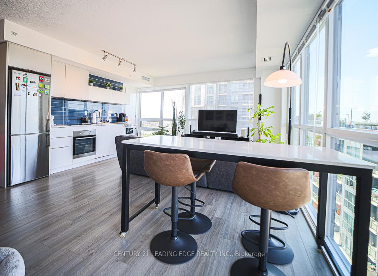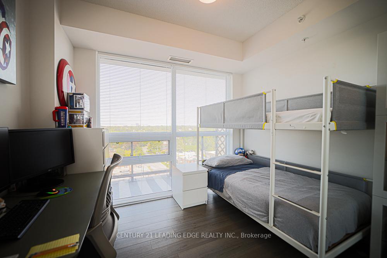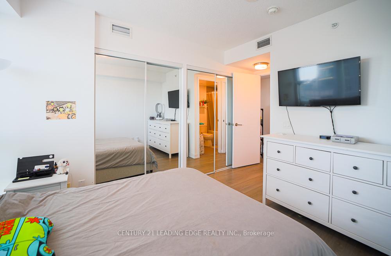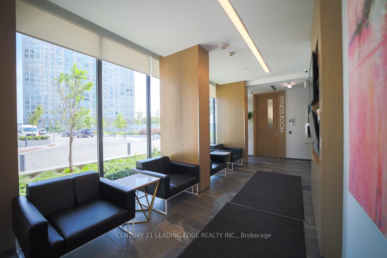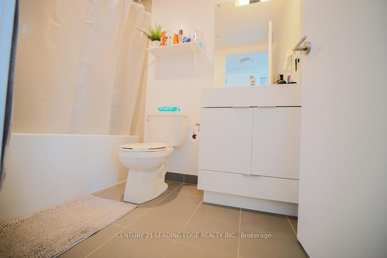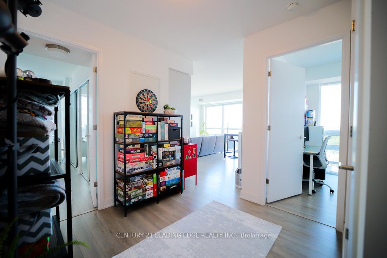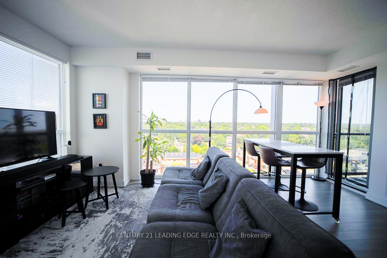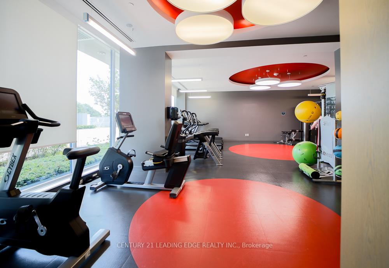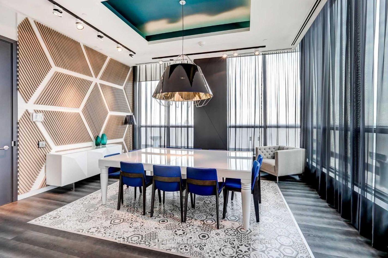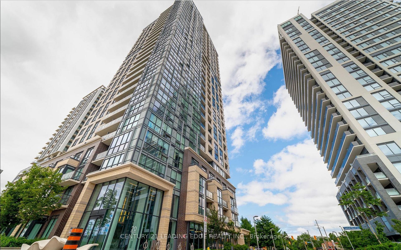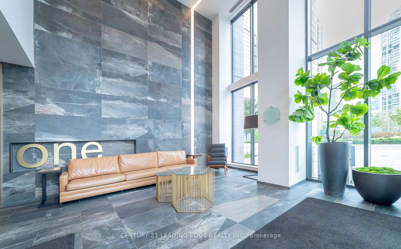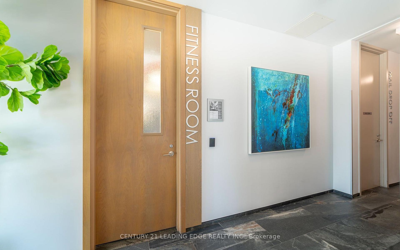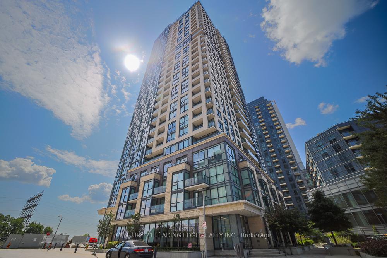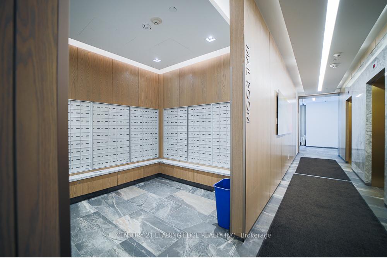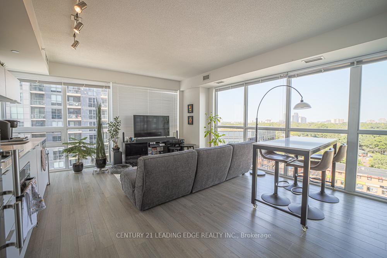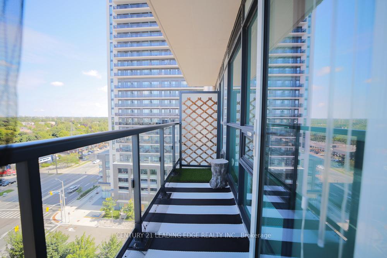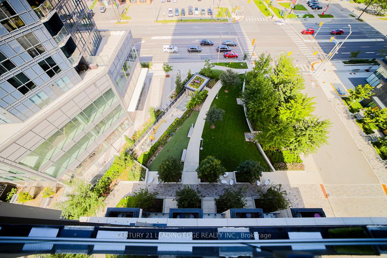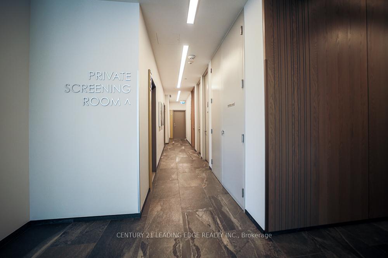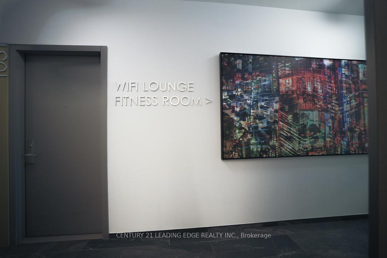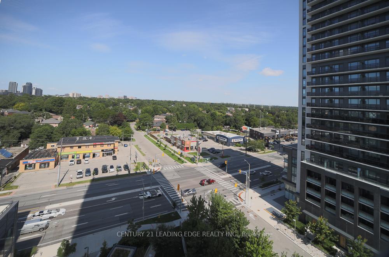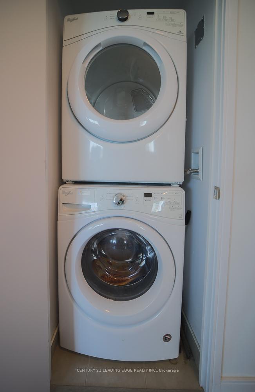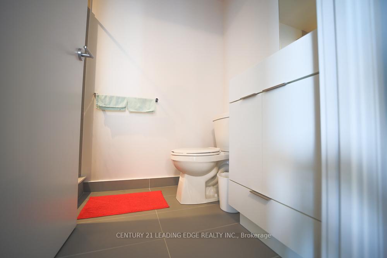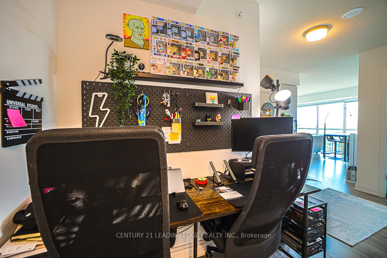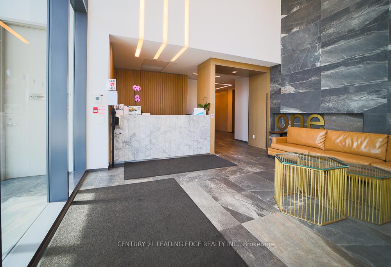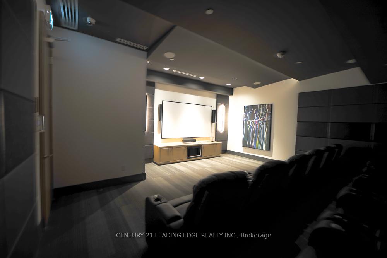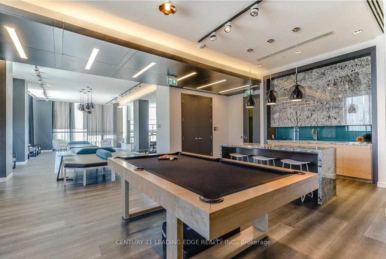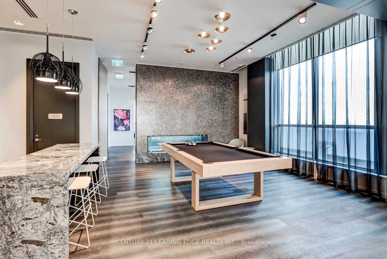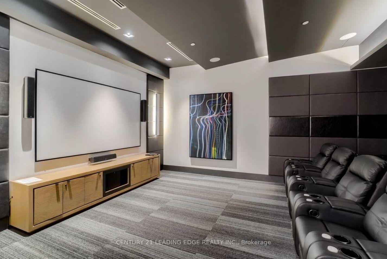$735,000
Available - For Sale
Listing ID: W9267219
20 Thomas Riley Rd , Unit 1002, Toronto, M9B 1B1, Ontario
| Welcome To A Beautiful 855 Sq Ft Corner Suite With Large Balcony, Expansive Spectacular West/North Views With Parking & Locker! Luxury Kip District, Steps Away From Kipling Station, & All Amenities! Easy Access To Downtown, Hwy 427/Qew, 10Mins To Airport. Bright Open Concept Layout With Floor-To-Ceiling Windows, Laminate Floors, White Modern Kitchen, Quartz Countertop, Ceramic Backsplash, Ss Appliances, Large Pantry, Full-Size Washer/Dryer. |
| Extras: 24 Hrs Notice Req For Showings. Status Certificate Available Upon Request. Buyer Agent To Verify Taxes, Maint Fee/Rm Dimensions. Email Offers At mojan.realtor@gmail.com |
| Price | $735,000 |
| Taxes: | $2452.00 |
| Maintenance Fee: | 634.63 |
| Address: | 20 Thomas Riley Rd , Unit 1002, Toronto, M9B 1B1, Ontario |
| Province/State: | Ontario |
| Condo Corporation No | TSCC |
| Level | 10 |
| Unit No | 2 |
| Directions/Cross Streets: | Kipling and Dundas |
| Rooms: | 5 |
| Bedrooms: | 2 |
| Bedrooms +: | |
| Kitchens: | 1 |
| Family Room: | N |
| Basement: | None |
| Property Type: | Condo Apt |
| Style: | Apartment |
| Exterior: | Brick |
| Garage Type: | Underground |
| Garage(/Parking)Space: | 1.00 |
| Drive Parking Spaces: | 0 |
| Park #1 | |
| Parking Spot: | 115 |
| Parking Type: | None |
| Legal Description: | p2 |
| Exposure: | Nw |
| Balcony: | Open |
| Locker: | Owned |
| Pet Permited: | Restrict |
| Approximatly Square Footage: | 800-899 |
| Maintenance: | 634.63 |
| Common Elements Included: | Y |
| Parking Included: | Y |
| Condo Tax Included: | Y |
| Building Insurance Included: | Y |
| Fireplace/Stove: | N |
| Heat Source: | Gas |
| Heat Type: | Forced Air |
| Central Air Conditioning: | Central Air |
| Ensuite Laundry: | Y |
$
%
Years
This calculator is for demonstration purposes only. Always consult a professional
financial advisor before making personal financial decisions.
| Although the information displayed is believed to be accurate, no warranties or representations are made of any kind. |
| CENTURY 21 LEADING EDGE REALTY INC. |
|
|

RAY NILI
Broker
Dir:
(416) 837 7576
Bus:
(905) 731 2000
Fax:
(905) 886 7557
| Book Showing | Email a Friend |
Jump To:
At a Glance:
| Type: | Condo - Condo Apt |
| Area: | Toronto |
| Municipality: | Toronto |
| Neighbourhood: | Islington-City Centre West |
| Style: | Apartment |
| Tax: | $2,452 |
| Maintenance Fee: | $634.63 |
| Beds: | 2 |
| Baths: | 2 |
| Garage: | 1 |
| Fireplace: | N |
Locatin Map:
Payment Calculator:
