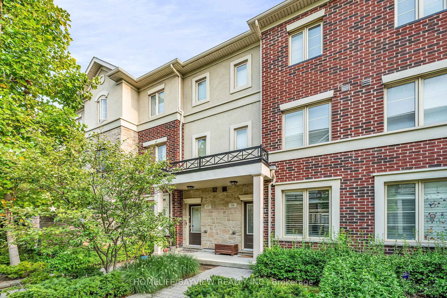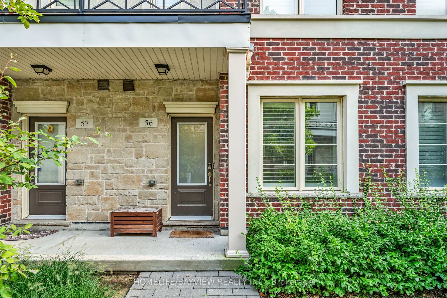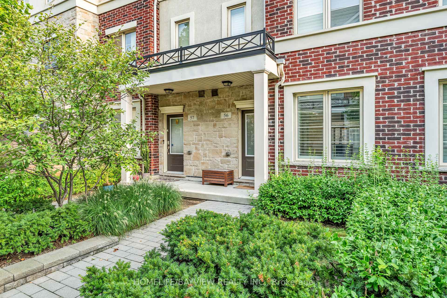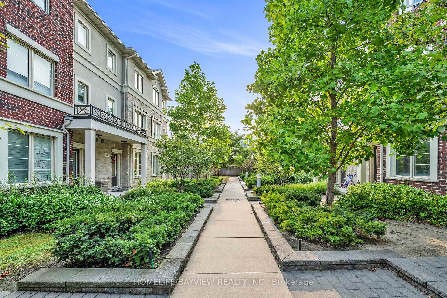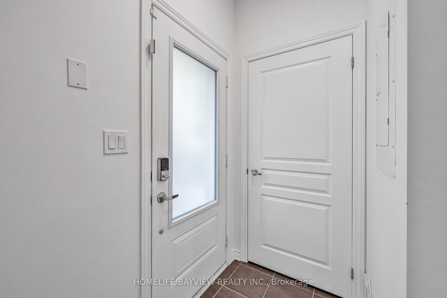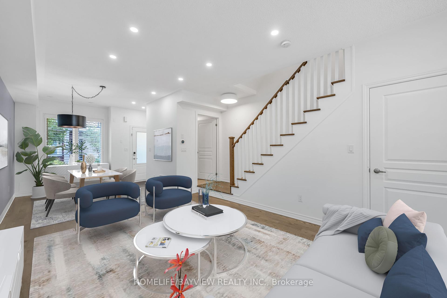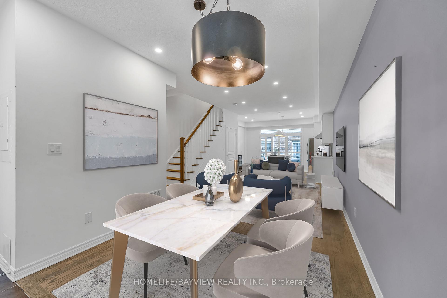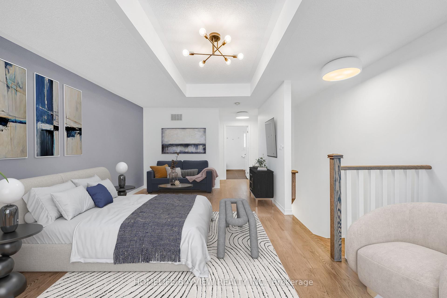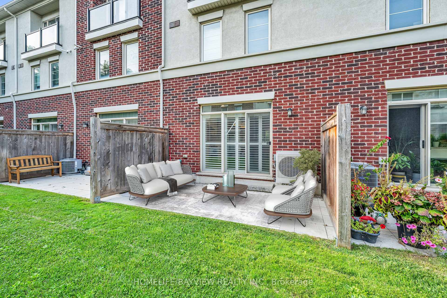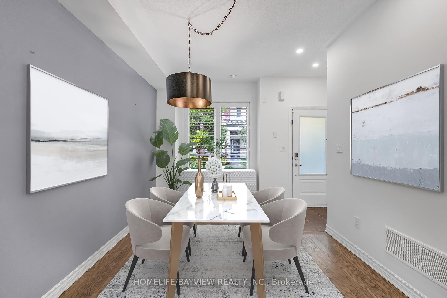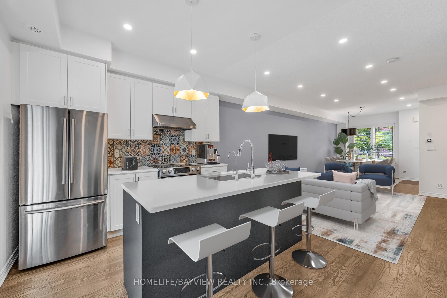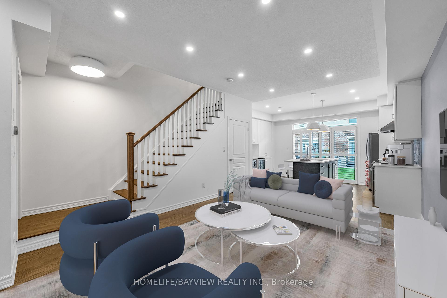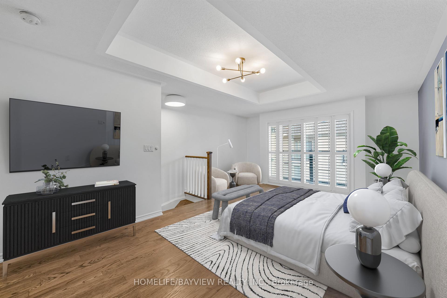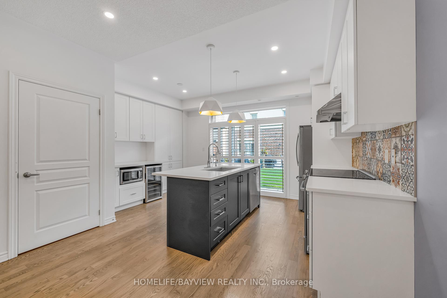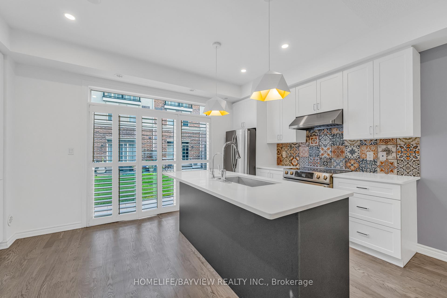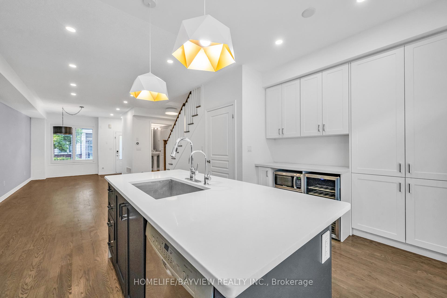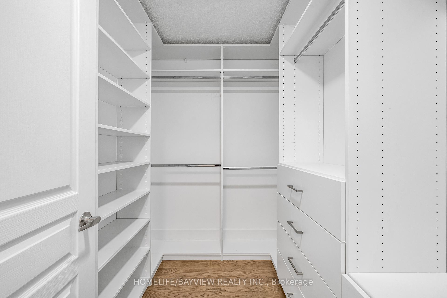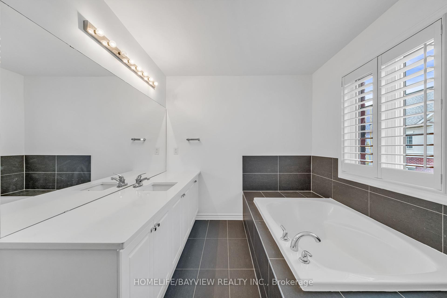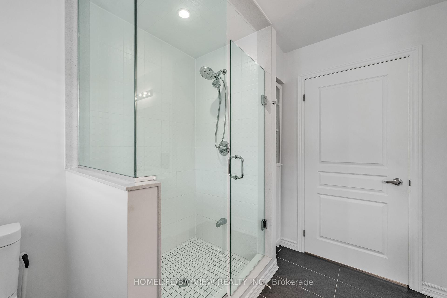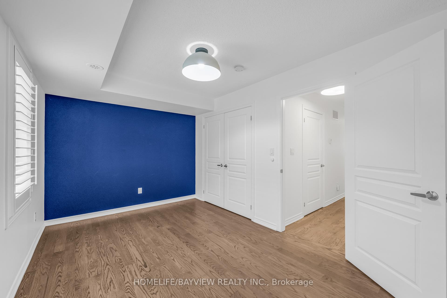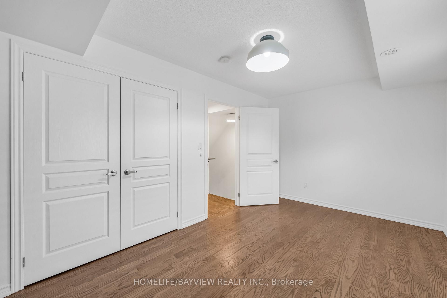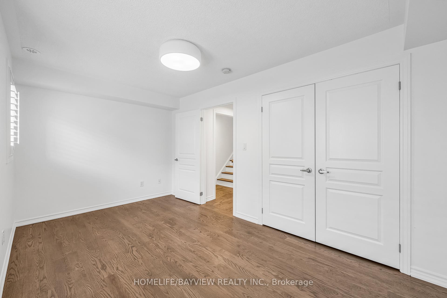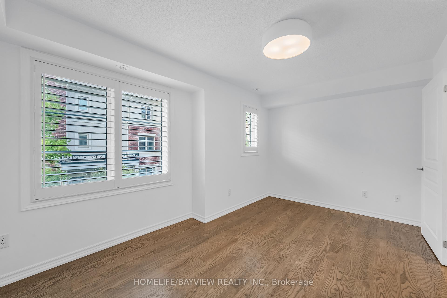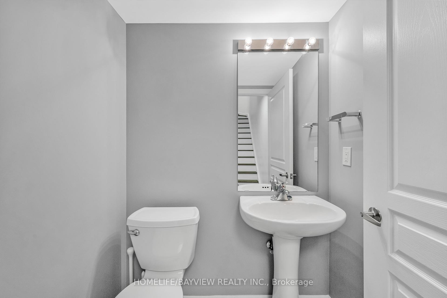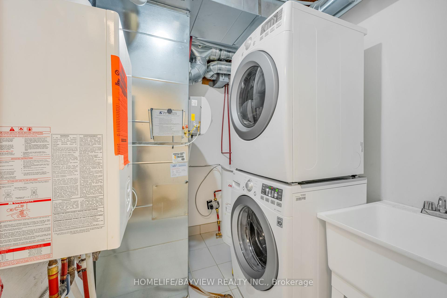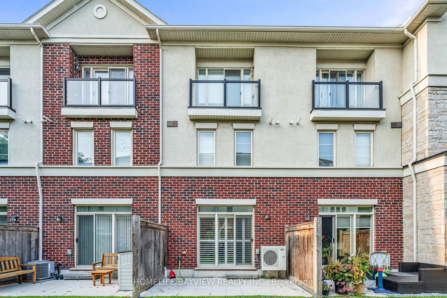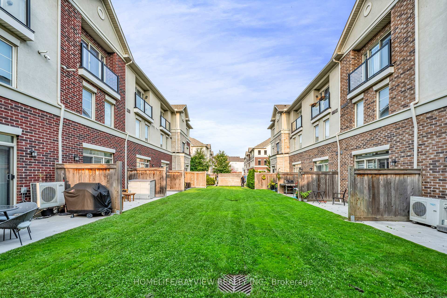$999,000
Available - For Sale
Listing ID: W9366548
636 Evans Ave , Unit 56, Toronto, M8W 2W6, Ontario
| Beautifully renovated three bedroom, three bathroom condo townhouse. An entertainer's dream with a gorgeous open concept kitchen that has direct access to the backyard oasis. Smart house with sensors on every floor and nest thermostat. Hardwood flooring, pot lights and California shutters throughout. Ample storage areas on every floor, including a pantry on the main floor, a laundry room on the second floor and a huge ensuite walk-in closet (plus an additional closet) in the third floor primary haven. Locker and parking. Close to major highways, Sherway Gardens, GO Train and TTC. Some photos have been virtually staged. |
| Extras: All S/S appliances: fridge, wine fridge, stove oven, microwave, dishwasher, washer, dryer, all ELFs and window coverings. Locker and parking. |
| Price | $999,000 |
| Taxes: | $4320.35 |
| Maintenance Fee: | 600.98 |
| Address: | 636 Evans Ave , Unit 56, Toronto, M8W 2W6, Ontario |
| Province/State: | Ontario |
| Condo Corporation No | TSCC |
| Level | 1 |
| Unit No | 53 |
| Directions/Cross Streets: | Evans Ave & Browns Line |
| Rooms: | 6 |
| Bedrooms: | 3 |
| Bedrooms +: | |
| Kitchens: | 1 |
| Family Room: | N |
| Basement: | None |
| Property Type: | Condo Townhouse |
| Style: | 3-Storey |
| Exterior: | Stone, Stucco/Plaster |
| Garage Type: | Underground |
| Garage(/Parking)Space: | 1.00 |
| Drive Parking Spaces: | 1 |
| Park #1 | |
| Parking Spot: | 64 |
| Parking Type: | Owned |
| Legal Description: | A |
| Exposure: | Ns |
| Balcony: | Jlte |
| Locker: | Owned |
| Pet Permited: | Restrict |
| Approximatly Square Footage: | 1600-1799 |
| Building Amenities: | Bbqs Allowed, Bike Storage, Visitor Parking |
| Property Features: | Park, Place Of Worship, Public Transit |
| Maintenance: | 600.98 |
| Water Included: | Y |
| Parking Included: | Y |
| Fireplace/Stove: | N |
| Heat Source: | Gas |
| Heat Type: | Forced Air |
| Central Air Conditioning: | Central Air |
| Laundry Level: | Upper |
| Ensuite Laundry: | Y |
$
%
Years
This calculator is for demonstration purposes only. Always consult a professional
financial advisor before making personal financial decisions.
| Although the information displayed is believed to be accurate, no warranties or representations are made of any kind. |
| HOMELIFE/BAYVIEW REALTY INC. |
|
|

RAY NILI
Broker
Dir:
(416) 837 7576
Bus:
(905) 731 2000
Fax:
(905) 886 7557
| Virtual Tour | Book Showing | Email a Friend |
Jump To:
At a Glance:
| Type: | Condo - Condo Townhouse |
| Area: | Toronto |
| Municipality: | Toronto |
| Neighbourhood: | Alderwood |
| Style: | 3-Storey |
| Tax: | $4,320.35 |
| Maintenance Fee: | $600.98 |
| Beds: | 3 |
| Baths: | 3 |
| Garage: | 1 |
| Fireplace: | N |
Locatin Map:
Payment Calculator:
