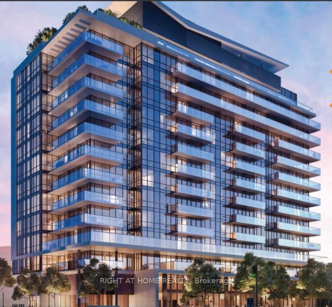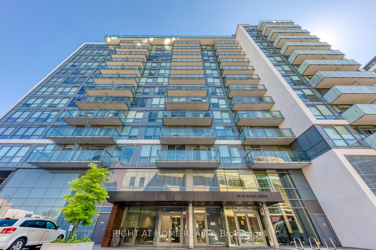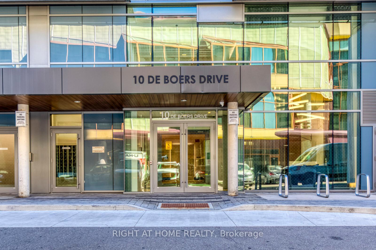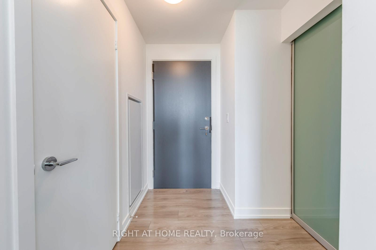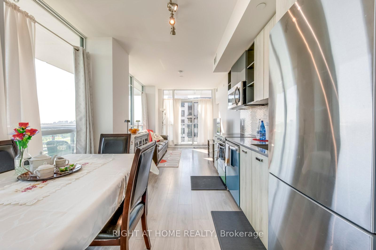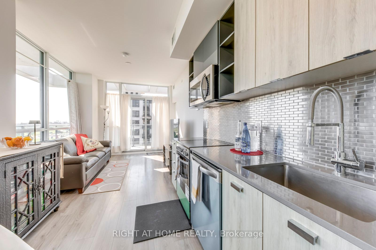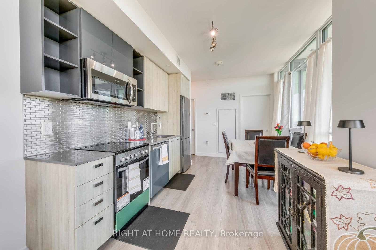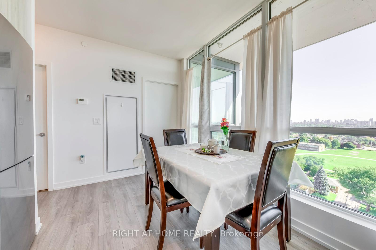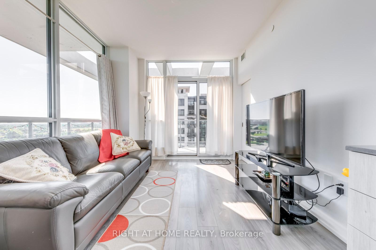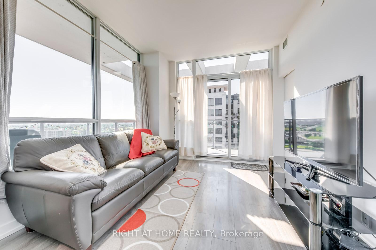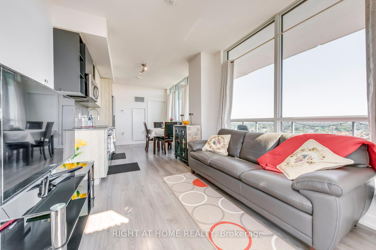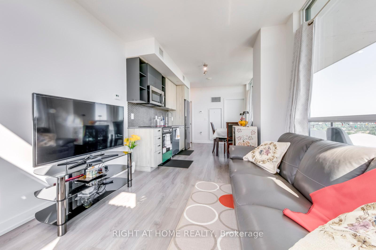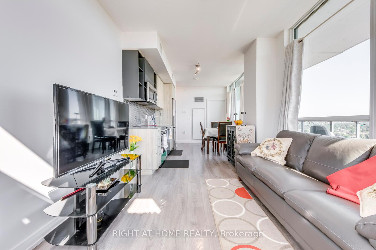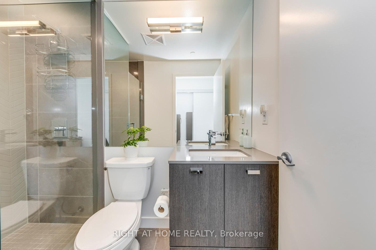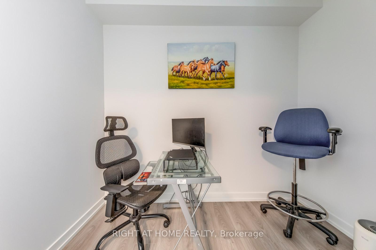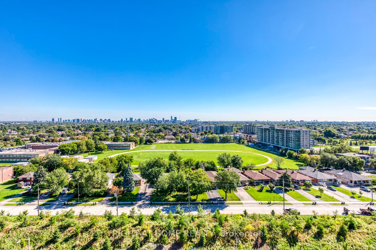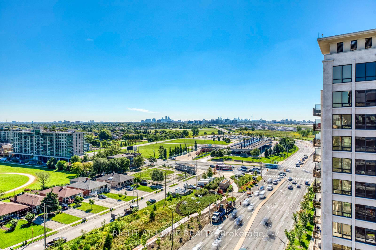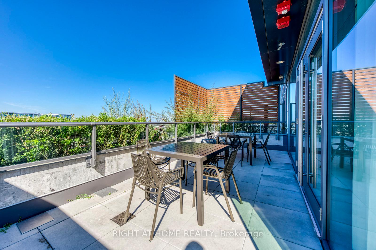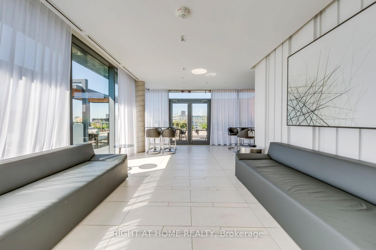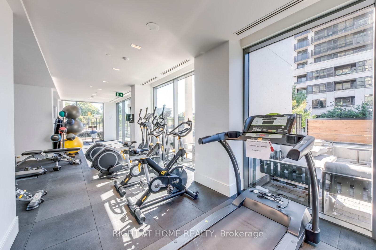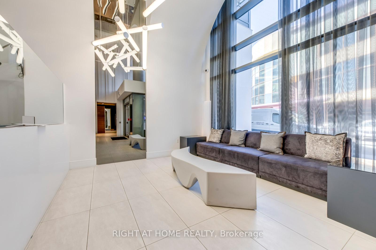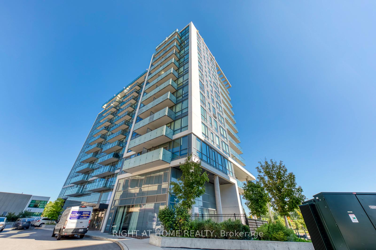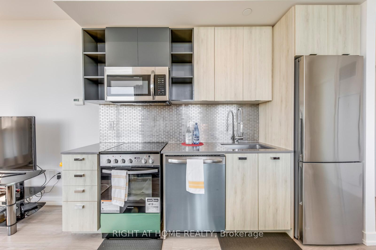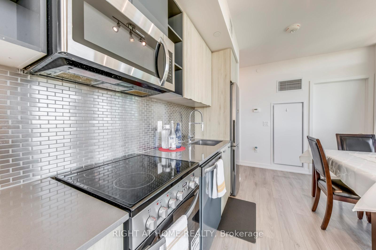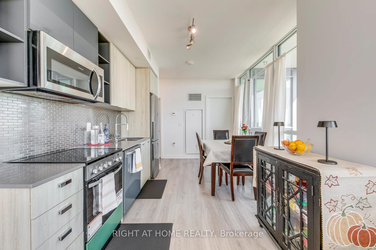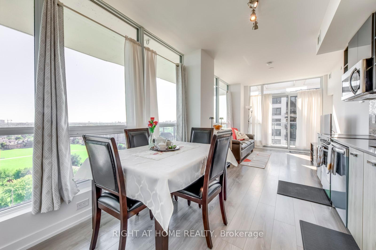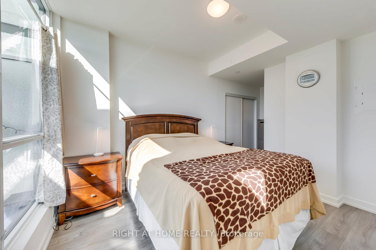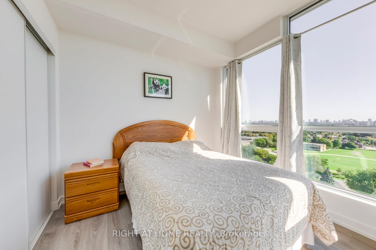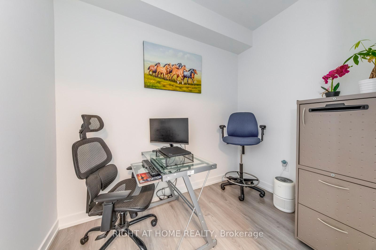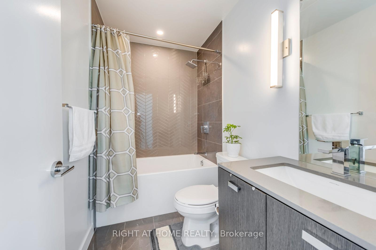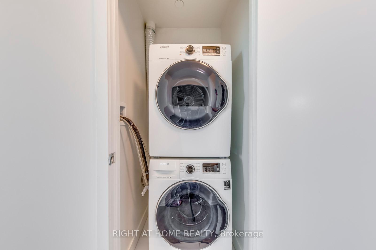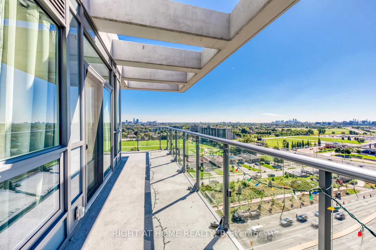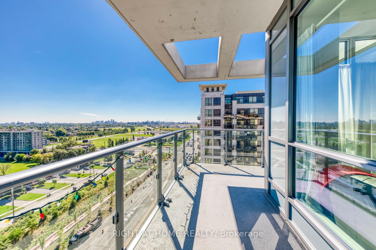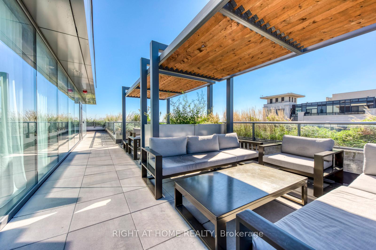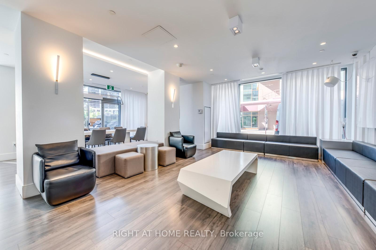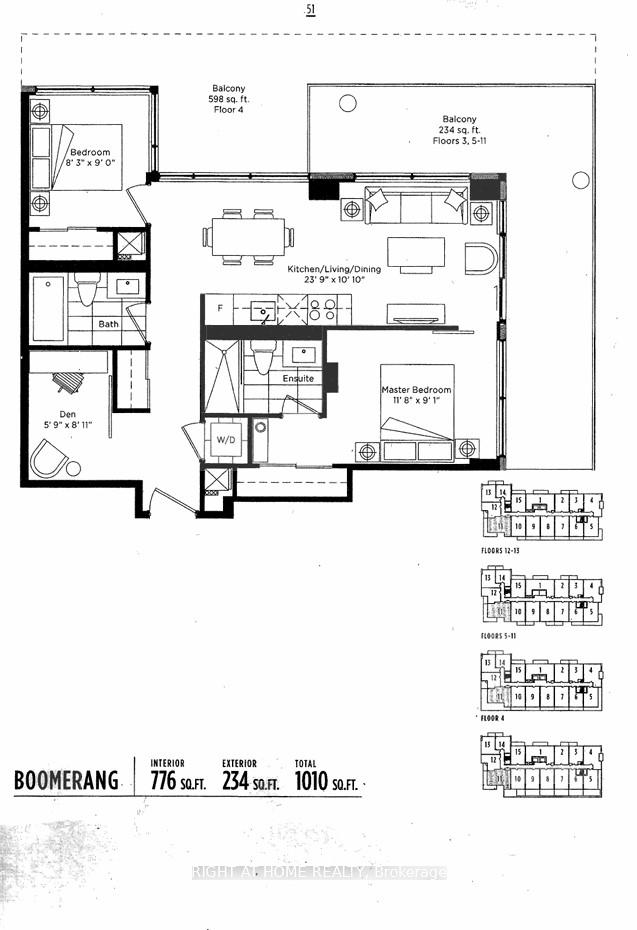$865,000
Available - For Sale
Listing ID: W9381497
10 De Boers Dr , Unit 1311, Toronto, M3J 0L6, Ontario
| Stunning and spacious lower penthouse corner unit with unobstructed southeast panoramic view from a less than 5-year old condo unit with 9-foot ceiling of a 2-Bedroom + Den (a potential space for Office, Library, Study Room, Music Room, Family Room, Kids Playroom, Exercise Room, or Guest Room) and 2- Full Bathrooms (walk-in shower and soaking tub), Parking and Locker. Maintenance Fee includes Bell internet. Builders Floor Plan is attached. *** Conveniently located at the north-west of Allen Road and Sheppard Avenue West just steps to Sheppard West subway station, 5-minute drive to GO Train Downsview Park Station, accessible to Highway 401&400, York University, Yorkdale Mall, Costco, Home Depot, Supermarkets, Gas Stations and Downsview Park.*** This property is an ideal blend of luxury and practicality in Toronto's most coveted location that promises not only convenience but also a great investment. |
| Extras: Contemporary appliance includes stainless steel tile backsplash and sink with Quartz Countertop, Fridge, new cooktop glass electric range with built in Microwave and Vent, new Dishwasher and stacked front load Washer and Dryer |
| Price | $865,000 |
| Taxes: | $3011.37 |
| Assessment Year: | 2024 |
| Maintenance Fee: | 850.66 |
| Address: | 10 De Boers Dr , Unit 1311, Toronto, M3J 0L6, Ontario |
| Province/State: | Ontario |
| Condo Corporation No | TSCC |
| Level | 13 |
| Unit No | 11 |
| Directions/Cross Streets: | Allen Road & Sheppard Ave West |
| Rooms: | 6 |
| Bedrooms: | 2 |
| Bedrooms +: | 1 |
| Kitchens: | 1 |
| Family Room: | N |
| Basement: | None |
| Approximatly Age: | 0-5 |
| Property Type: | Condo Apt |
| Style: | Apartment |
| Exterior: | Concrete |
| Garage Type: | Underground |
| Garage(/Parking)Space: | 1.00 |
| Drive Parking Spaces: | 1 |
| Park #1 | |
| Parking Type: | Owned |
| Legal Description: | Level A Unit 21 |
| Exposure: | Se |
| Balcony: | Terr |
| Locker: | Owned |
| Pet Permited: | Restrict |
| Approximatly Age: | 0-5 |
| Approximatly Square Footage: | 700-799 |
| Building Amenities: | Car Wash, Concierge, Exercise Room, Party/Meeting Room, Rooftop Deck/Garden, Visitor Parking |
| Property Features: | Clear View, Public Transit |
| Maintenance: | 850.66 |
| Common Elements Included: | Y |
| Parking Included: | Y |
| Building Insurance Included: | Y |
| Fireplace/Stove: | N |
| Heat Source: | Gas |
| Heat Type: | Forced Air |
| Central Air Conditioning: | Central Air |
| Laundry Level: | Main |
| Ensuite Laundry: | Y |
$
%
Years
This calculator is for demonstration purposes only. Always consult a professional
financial advisor before making personal financial decisions.
| Although the information displayed is believed to be accurate, no warranties or representations are made of any kind. |
| RIGHT AT HOME REALTY |
|
|

RAY NILI
Broker
Dir:
(416) 837 7576
Bus:
(905) 731 2000
Fax:
(905) 886 7557
| Virtual Tour | Book Showing | Email a Friend |
Jump To:
At a Glance:
| Type: | Condo - Condo Apt |
| Area: | Toronto |
| Municipality: | Toronto |
| Neighbourhood: | York University Heights |
| Style: | Apartment |
| Approximate Age: | 0-5 |
| Tax: | $3,011.37 |
| Maintenance Fee: | $850.66 |
| Beds: | 2+1 |
| Baths: | 2 |
| Garage: | 1 |
| Fireplace: | N |
Locatin Map:
Payment Calculator:
