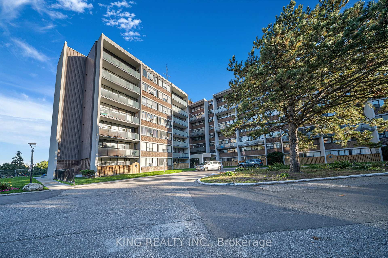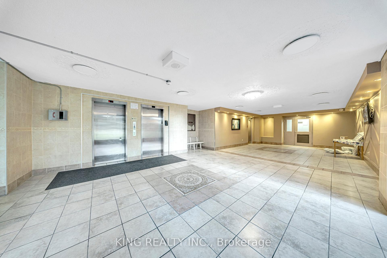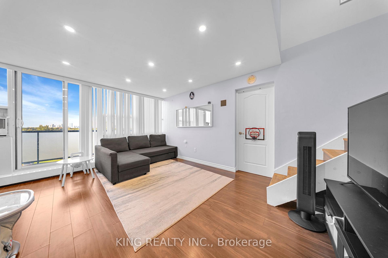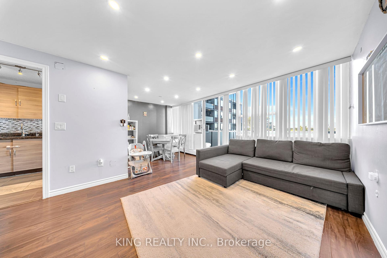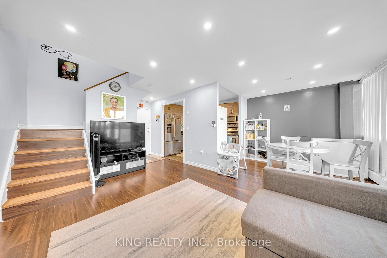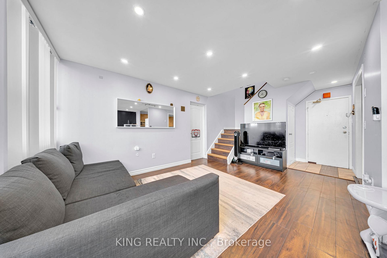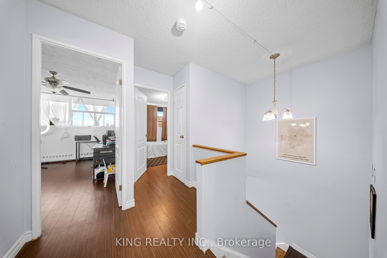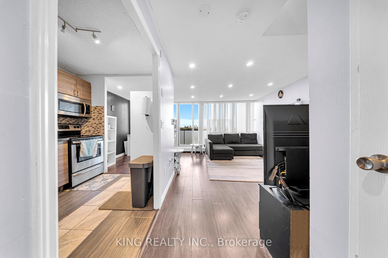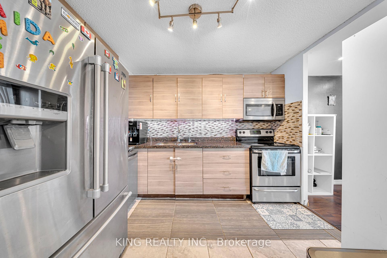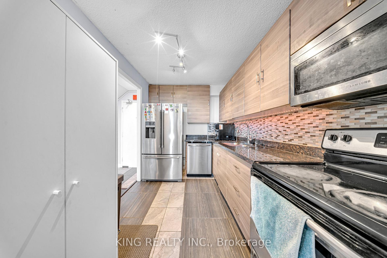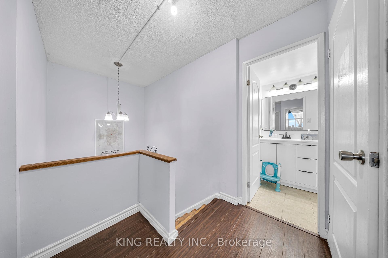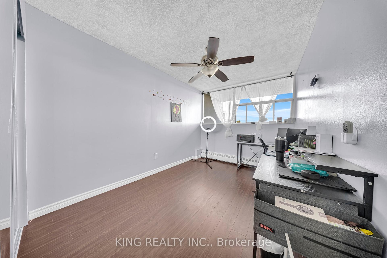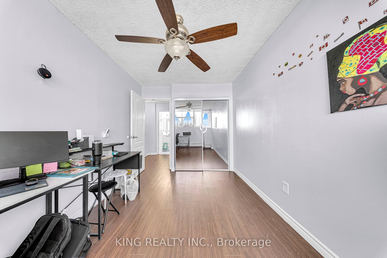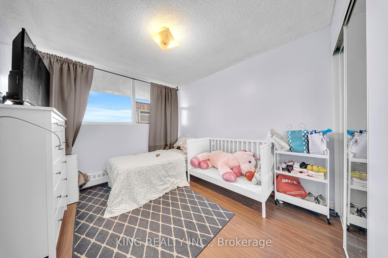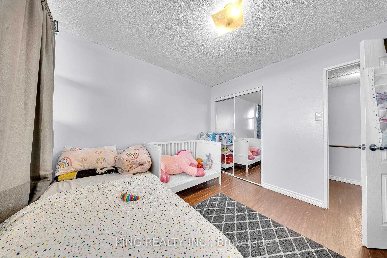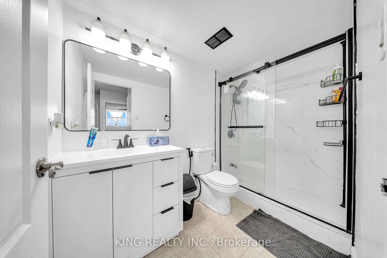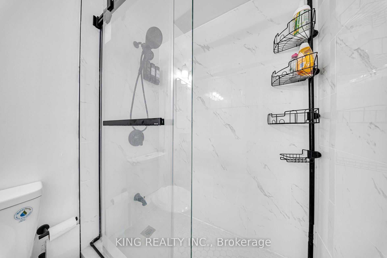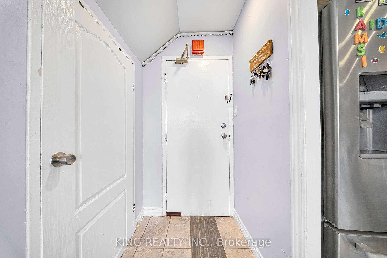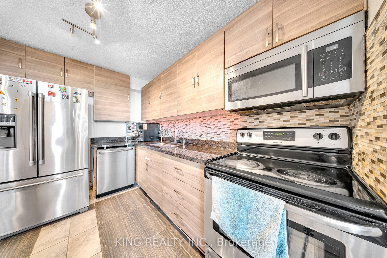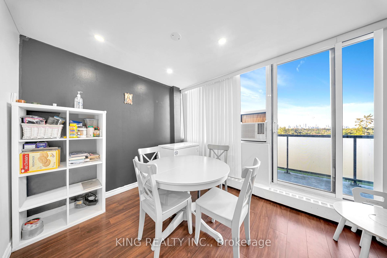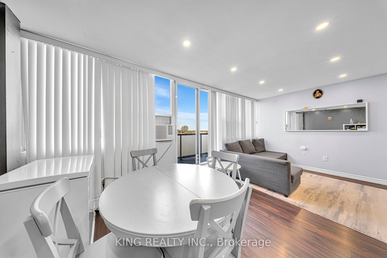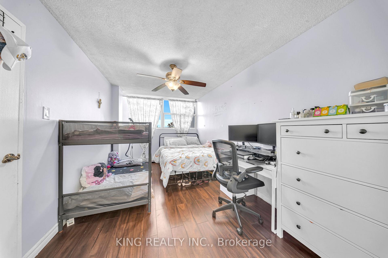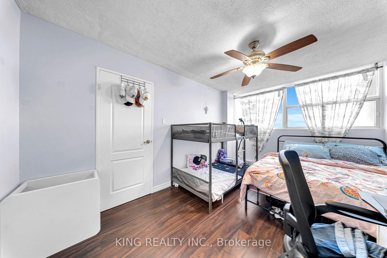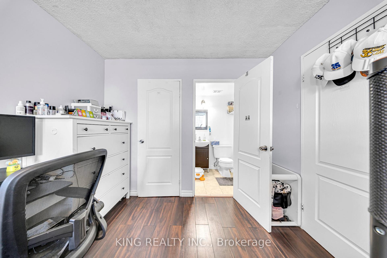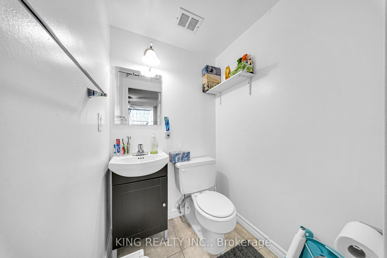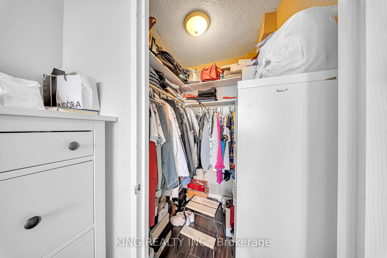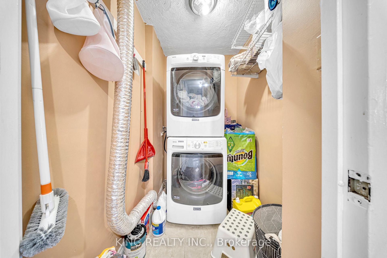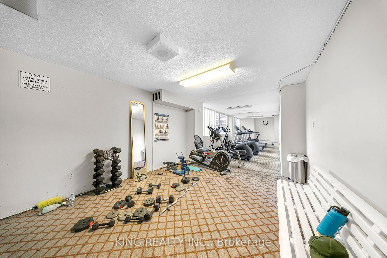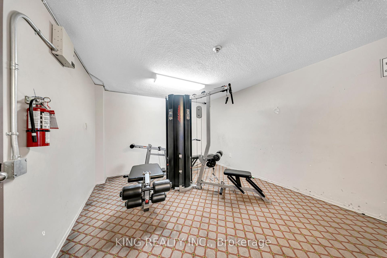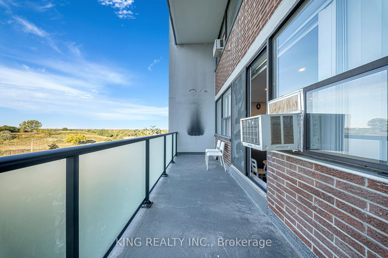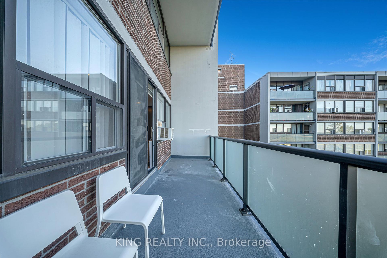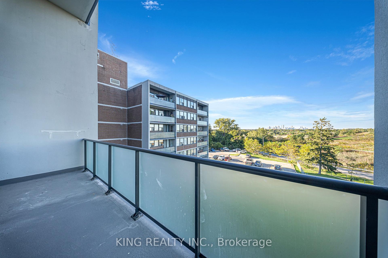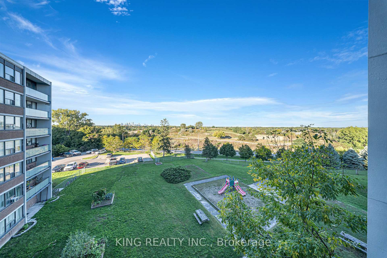$484,900
Available - For Sale
Listing ID: W9387310
2121 Roche Crt , Unit 518, Mississauga, L5K 2C7, Ontario
| This bright and well-maintained unique 2-story unit offers breathtaking views of both Mississauga and downtown Toronto. The master bedroom is conveniently located on the main level, while two good-sized bedrooms are upstairs. The beautifully renovated open-concept living and dining area features a modern kitchen with granite countertops, a tiled backsplash, and newer stainless steel appliances. Enjoy easy access to shopping centers, public transport, and parks, all just minutes from the QEW, downtown Toronto, ISNA, GO Station, and the University of Toronto Mississauga. Plus, step out onto the expansive balcony for even more outdoor enjoyment! |
| Extras: S/S Double Door Fridge, S/S Stove, S/S Microwave, Washer & Dryer. All Existing Electric Light Fixtures. 2 A/C Window Units. All Window Coverings. All Utilities Included In Maintenance. |
| Price | $484,900 |
| Taxes: | $1609.30 |
| Maintenance Fee: | 821.73 |
| Address: | 2121 Roche Crt , Unit 518, Mississauga, L5K 2C7, Ontario |
| Province/State: | Ontario |
| Condo Corporation No | PCC |
| Level | 5 |
| Unit No | 18 |
| Directions/Cross Streets: | Erin Mills Pkwy/Qew |
| Rooms: | 6 |
| Rooms +: | 1 |
| Bedrooms: | 3 |
| Bedrooms +: | |
| Kitchens: | 1 |
| Family Room: | N |
| Basement: | None |
| Property Type: | Condo Apt |
| Style: | 2-Storey |
| Exterior: | Brick |
| Garage Type: | Underground |
| Garage(/Parking)Space: | 1.00 |
| Drive Parking Spaces: | 1 |
| Park #1 | |
| Parking Spot: | 52 |
| Parking Type: | Owned |
| Legal Description: | P1 |
| Exposure: | Sw |
| Balcony: | Open |
| Locker: | Exclusive |
| Pet Permited: | Restrict |
| Approximatly Square Footage: | 1000-1199 |
| Building Amenities: | Bbqs Allowed, Gym, Party/Meeting Room, Sauna, Visitor Parking |
| Property Features: | Clear View, Hospital, Place Of Worship, Public Transit, School, School Bus Route |
| Maintenance: | 821.73 |
| Hydro Included: | Y |
| Water Included: | Y |
| Common Elements Included: | Y |
| Heat Included: | Y |
| Parking Included: | Y |
| Building Insurance Included: | Y |
| Fireplace/Stove: | N |
| Heat Source: | Gas |
| Heat Type: | Forced Air |
| Central Air Conditioning: | Wall Unit |
| Laundry Level: | Upper |
| Ensuite Laundry: | Y |
| Elevator Lift: | Y |
$
%
Years
This calculator is for demonstration purposes only. Always consult a professional
financial advisor before making personal financial decisions.
| Although the information displayed is believed to be accurate, no warranties or representations are made of any kind. |
| KING REALTY INC. |
|
|

RAY NILI
Broker
Dir:
(416) 837 7576
Bus:
(905) 731 2000
Fax:
(905) 886 7557
| Virtual Tour | Book Showing | Email a Friend |
Jump To:
At a Glance:
| Type: | Condo - Condo Apt |
| Area: | Peel |
| Municipality: | Mississauga |
| Neighbourhood: | Sheridan |
| Style: | 2-Storey |
| Tax: | $1,609.3 |
| Maintenance Fee: | $821.73 |
| Beds: | 3 |
| Baths: | 2 |
| Garage: | 1 |
| Fireplace: | N |
Locatin Map:
Payment Calculator:
