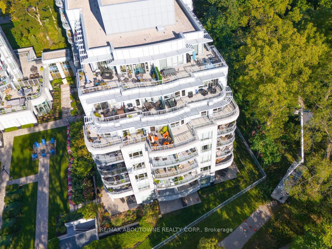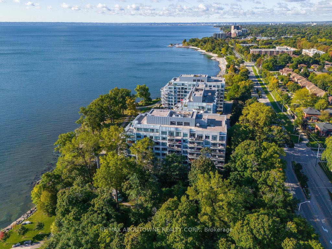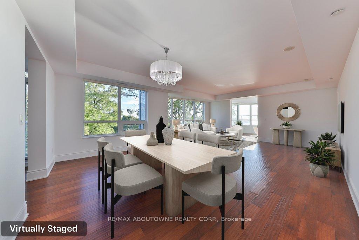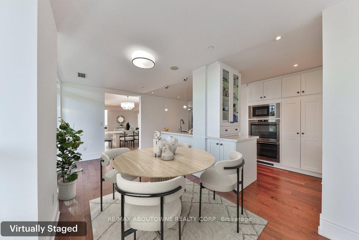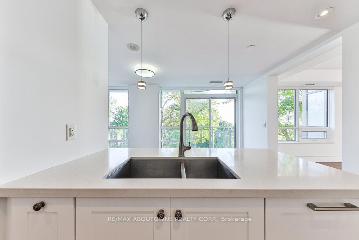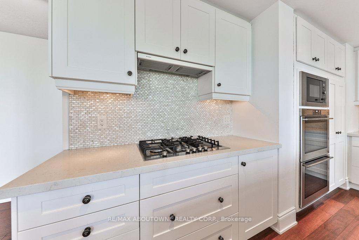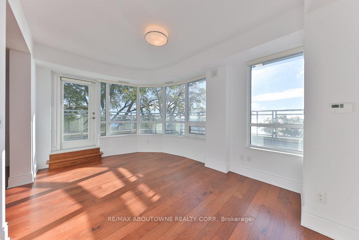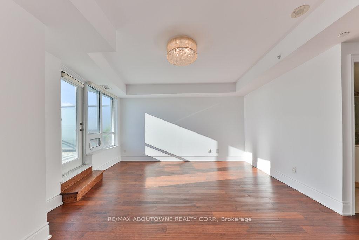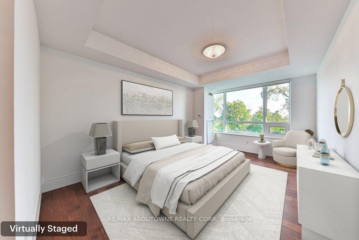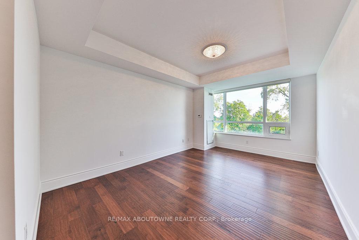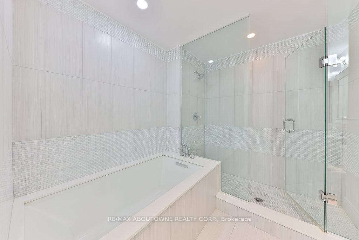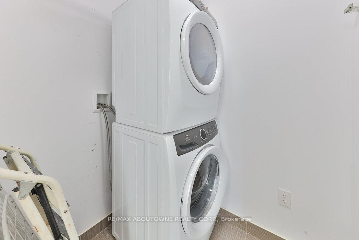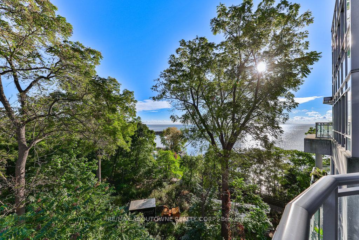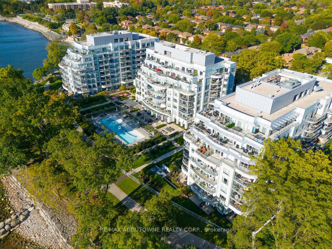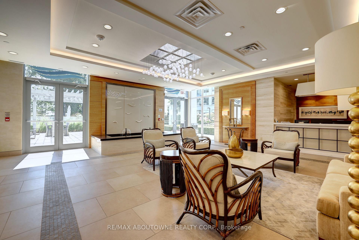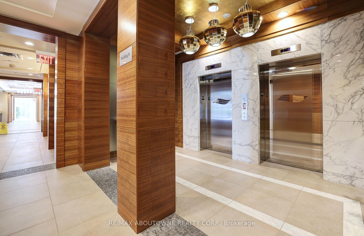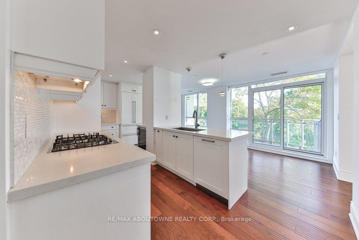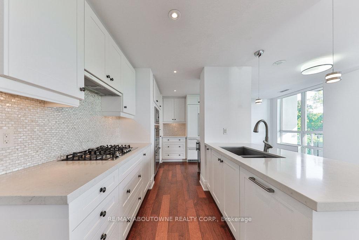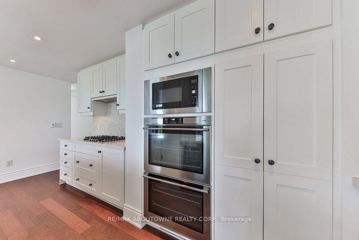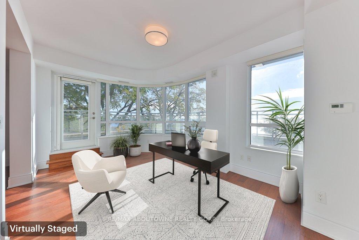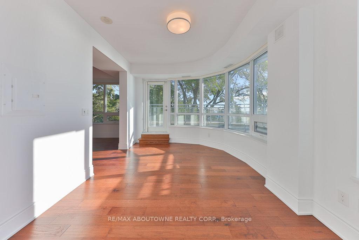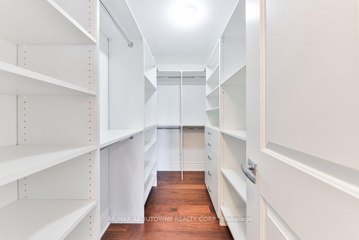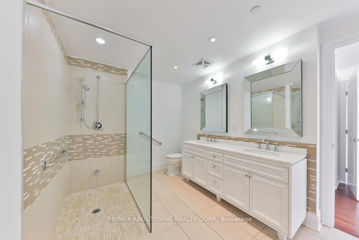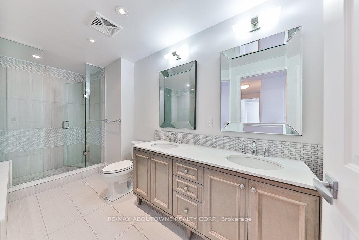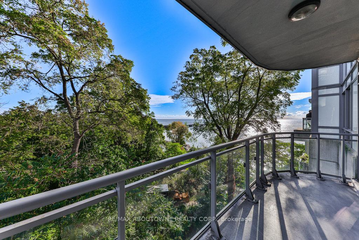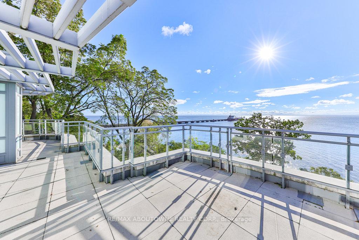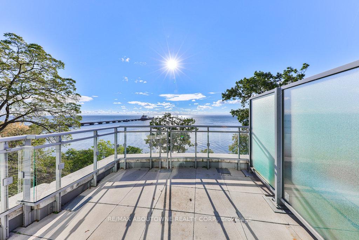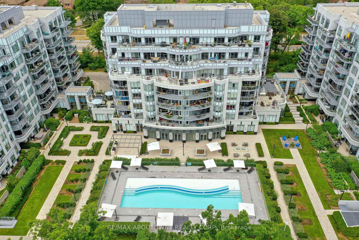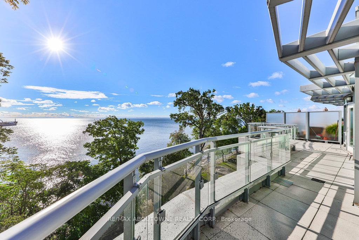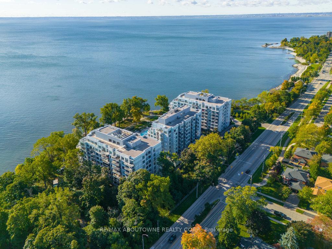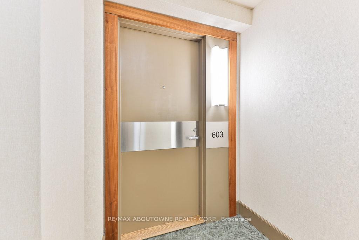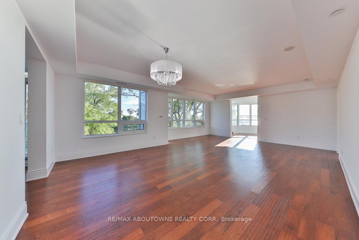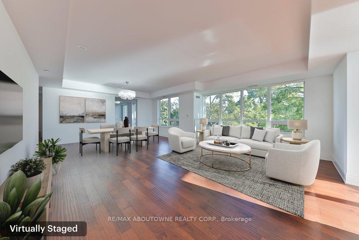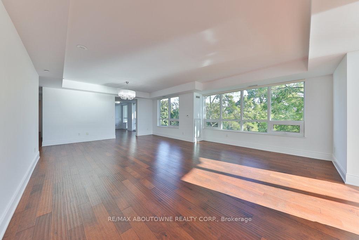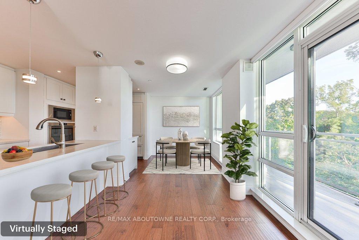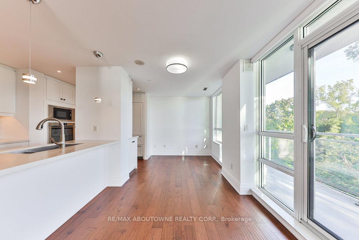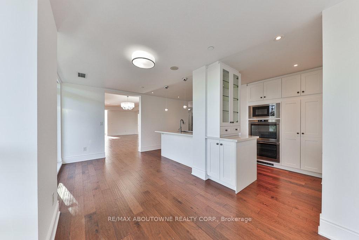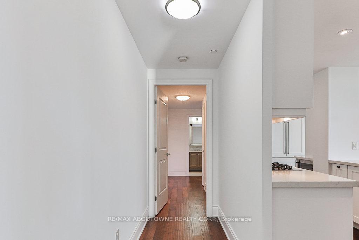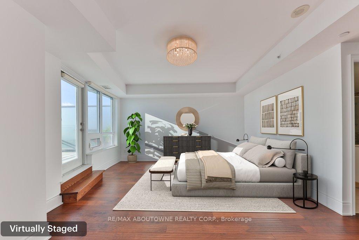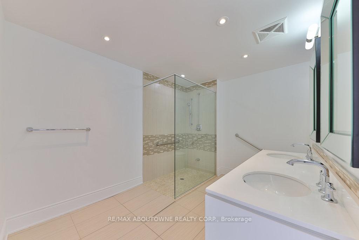$2,198,000
Available - For Sale
Listing ID: W9391904
3500 Lakeshore Rd West , Unit 603, Oakville, L6L 0B4, Ontario
| Indulge in the ultimate lakeside luxury living at coveted Bluwater Condominiums, where the captivating vistas of Lake Ontario become part of your daily life. Spanning nearly 2,500 square feet, including a spacious 2,210 sqft of thoughtfully designed interiors and a 290 sqft open terrace, this residence embodies elegance and luxurious comfort.Two expansive primary-master bedrooms, each with their own ensuite that ensure privacy, while a stylish powder room caters to guests. The modern kitchen, featuring a walk-out balcony, is perfect for entertaining, complemented by a barbecue area and a cozy bistro-style nook for relaxed mornings to soak in stunning lake views.Experience resort-style amenities at your doorstep, including an outdoor pool, hot tub, steam room, and sauna, all designed for your rejuvenation. Enjoy peace of mind with 24-hour security and easy access to parks, trails, and Bronte Harbour Marina with restaurants and shops. Embrace a lifestyle that seamlessly blends natural beauty with modern convenience in this exceptional suite, complete with two parking spots and a locker. |
| Price | $2,198,000 |
| Taxes: | $9358.83 |
| Maintenance Fee: | 1817.26 |
| Address: | 3500 Lakeshore Rd West , Unit 603, Oakville, L6L 0B4, Ontario |
| Province/State: | Ontario |
| Condo Corporation No | HSCP |
| Level | 6 |
| Unit No | 2 |
| Directions/Cross Streets: | Lakeshore Rd W & Burloak |
| Rooms: | 6 |
| Bedrooms: | 2 |
| Bedrooms +: | |
| Kitchens: | 1 |
| Family Room: | N |
| Basement: | None |
| Approximatly Age: | 6-10 |
| Property Type: | Condo Apt |
| Style: | Apartment |
| Exterior: | Concrete |
| Garage Type: | Underground |
| Garage(/Parking)Space: | 2.00 |
| Drive Parking Spaces: | 0 |
| Park #1 | |
| Parking Spot: | 185 |
| Parking Type: | Owned |
| Park #2 | |
| Parking Spot: | 186 |
| Parking Type: | Owned |
| Exposure: | Se |
| Balcony: | Terr |
| Locker: | Owned |
| Pet Permited: | Restrict |
| Approximatly Age: | 6-10 |
| Approximatly Square Footage: | 2000-2249 |
| Building Amenities: | Bbqs Allowed, Concierge, Guest Suites, Outdoor Pool, Visitor Parking |
| Property Features: | Park, Public Transit, Waterfront |
| Maintenance: | 1817.26 |
| Water Included: | Y |
| Common Elements Included: | Y |
| Parking Included: | Y |
| Building Insurance Included: | Y |
| Fireplace/Stove: | N |
| Heat Source: | Gas |
| Heat Type: | Forced Air |
| Central Air Conditioning: | Central Air |
| Laundry Level: | Main |
| Ensuite Laundry: | Y |
$
%
Years
This calculator is for demonstration purposes only. Always consult a professional
financial advisor before making personal financial decisions.
| Although the information displayed is believed to be accurate, no warranties or representations are made of any kind. |
| RE/MAX ABOUTOWNE REALTY CORP. |
|
|

RAY NILI
Broker
Dir:
(416) 837 7576
Bus:
(905) 731 2000
Fax:
(905) 886 7557
| Virtual Tour | Book Showing | Email a Friend |
Jump To:
At a Glance:
| Type: | Condo - Condo Apt |
| Area: | Halton |
| Municipality: | Oakville |
| Neighbourhood: | Bronte West |
| Style: | Apartment |
| Approximate Age: | 6-10 |
| Tax: | $9,358.83 |
| Maintenance Fee: | $1,817.26 |
| Beds: | 2 |
| Baths: | 3 |
| Garage: | 2 |
| Fireplace: | N |
Locatin Map:
Payment Calculator:
