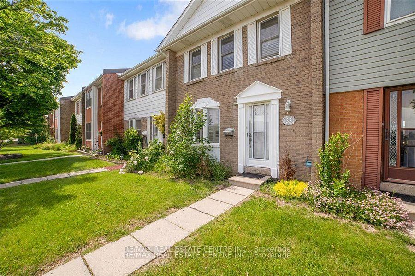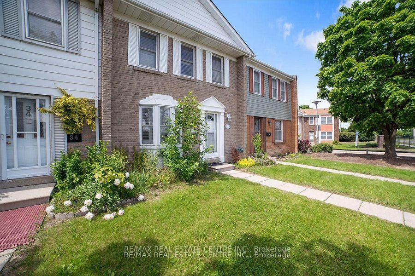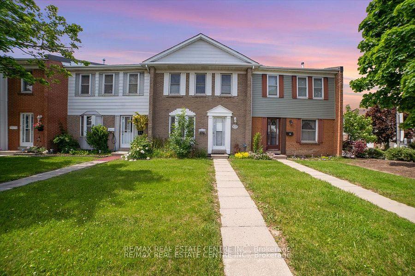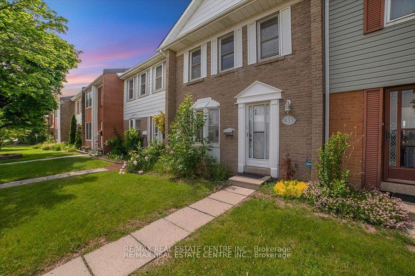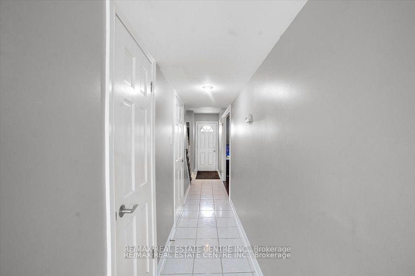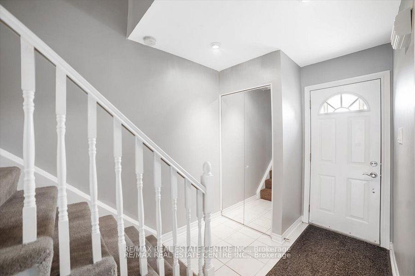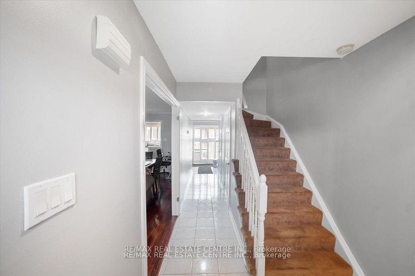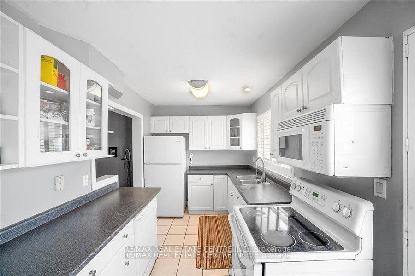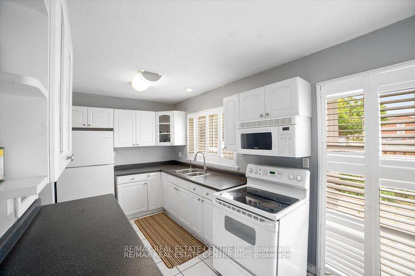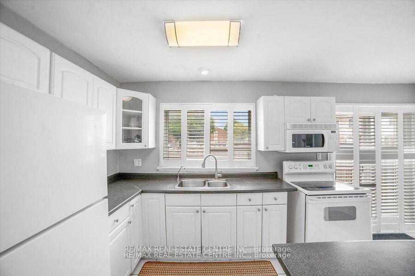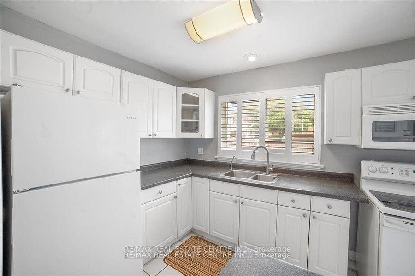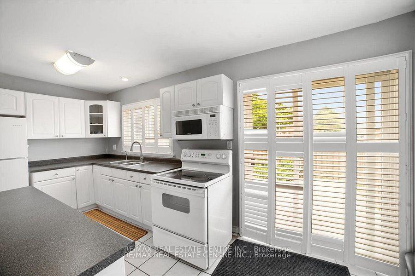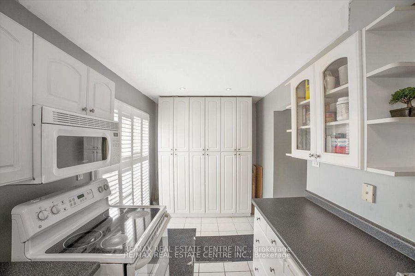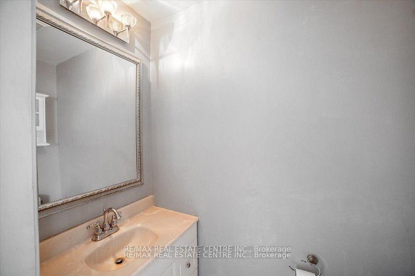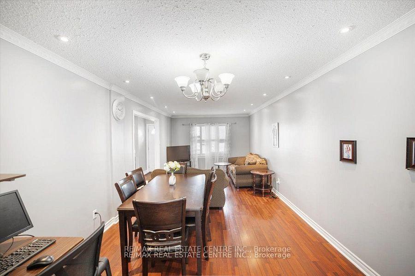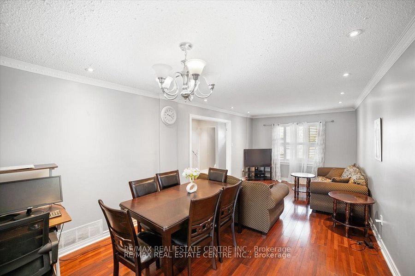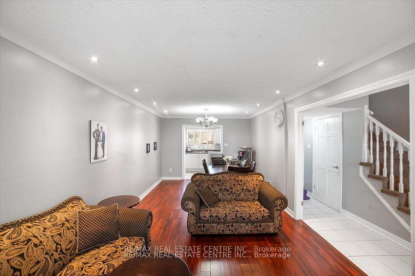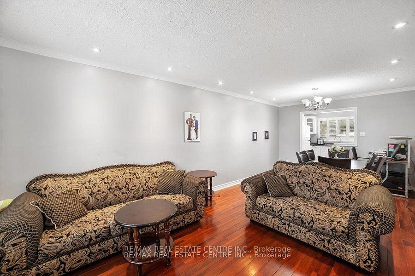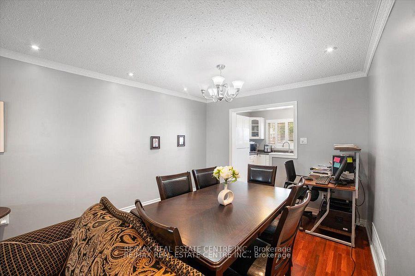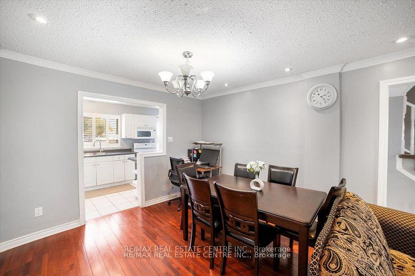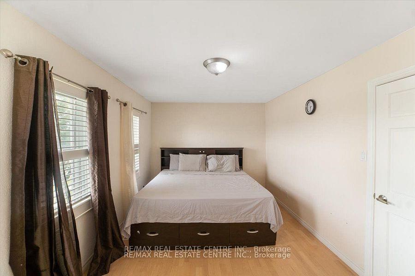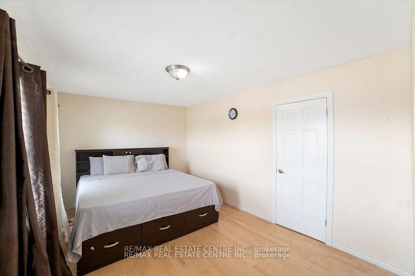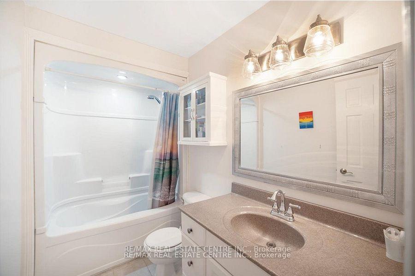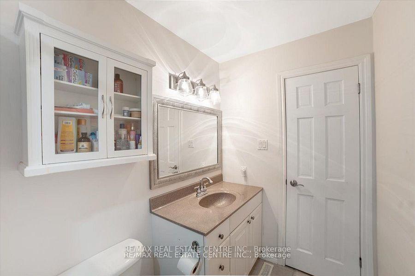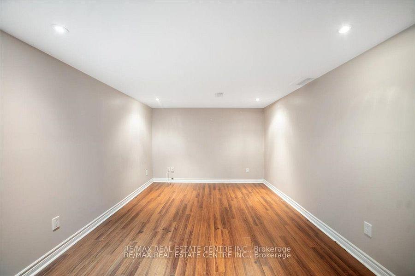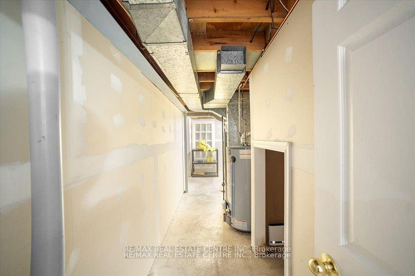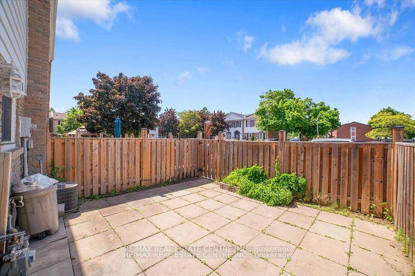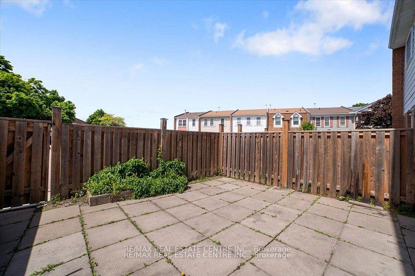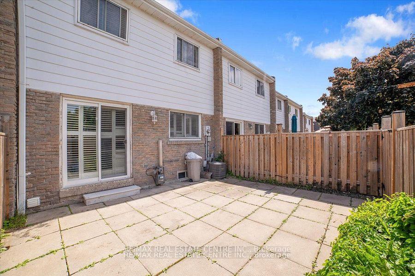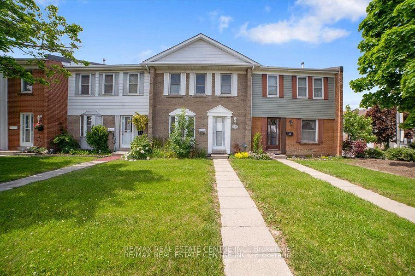$549,900
Available - For Sale
Listing ID: W9394237
1020 Central Park Dr , Unit 33, Brampton, L6S 3L6, Ontario
| A Family Friendly Well Run Condo Complex. Great Floor Plan With Updates! French Door Entry Into The Combined Living and Dining Room., Loads Of Counter And Cabinets In The Kitchen, 3 ideal sized bedrooms, the shared bathroom on the 2nd level provides a comfortable space for a refreshing shower. Walkout To Private Fenced Patio. The 2nd Level Offers 3-Good Sized Bedrooms, Updated Bath. Finished Rec Room In The Lower Level. Complex Offers A Private Community Outdoor Pool & Located Just Steps To Shops & Schools. Amazing Location- This family-oriented neighborhood grants you the advantage of being close to many range of daily amenities. |
| Extras: All kitchen appliances - fridge, stove, Dish washer, Microwave, washer & dryer & California Shutters, All Lighting Fixtures. |
| Price | $549,900 |
| Taxes: | $2822.47 |
| Maintenance Fee: | 701.50 |
| Address: | 1020 Central Park Dr , Unit 33, Brampton, L6S 3L6, Ontario |
| Province/State: | Ontario |
| Condo Corporation No | PCC |
| Level | 01 |
| Unit No | 33 |
| Directions/Cross Streets: | Central Park Dr/Bramalea Rd |
| Rooms: | 6 |
| Bedrooms: | 3 |
| Bedrooms +: | 1 |
| Kitchens: | 1 |
| Family Room: | N |
| Basement: | Part Fin |
| Property Type: | Condo Townhouse |
| Style: | 2-Storey |
| Exterior: | Brick |
| Garage Type: | None |
| Garage(/Parking)Space: | 0.00 |
| Drive Parking Spaces: | 1 |
| Park #1 | |
| Parking Type: | Exclusive |
| Exposure: | S |
| Balcony: | None |
| Locker: | None |
| Pet Permited: | Restrict |
| Approximatly Square Footage: | 1200-1399 |
| Building Amenities: | Visitor Parking |
| Property Features: | Public Trans, School |
| Maintenance: | 701.50 |
| Water Included: | Y |
| Cabel TV Included: | Y |
| Common Elements Included: | Y |
| Parking Included: | Y |
| Building Insurance Included: | Y |
| Fireplace/Stove: | N |
| Heat Source: | Gas |
| Heat Type: | Forced Air |
| Central Air Conditioning: | Central Air |
$
%
Years
This calculator is for demonstration purposes only. Always consult a professional
financial advisor before making personal financial decisions.
| Although the information displayed is believed to be accurate, no warranties or representations are made of any kind. |
| RE/MAX REAL ESTATE CENTRE INC. |
|
|

RAY NILI
Broker
Dir:
(416) 837 7576
Bus:
(905) 731 2000
Fax:
(905) 886 7557
| Book Showing | Email a Friend |
Jump To:
At a Glance:
| Type: | Condo - Condo Townhouse |
| Area: | Peel |
| Municipality: | Brampton |
| Neighbourhood: | Northgate |
| Style: | 2-Storey |
| Tax: | $2,822.47 |
| Maintenance Fee: | $701.5 |
| Beds: | 3+1 |
| Baths: | 2 |
| Fireplace: | N |
Locatin Map:
Payment Calculator:
