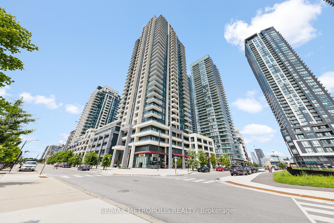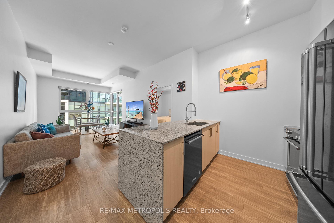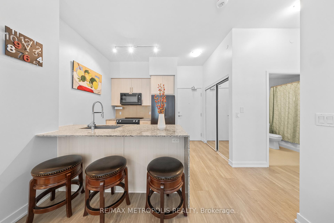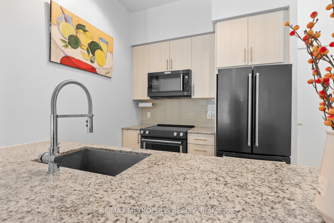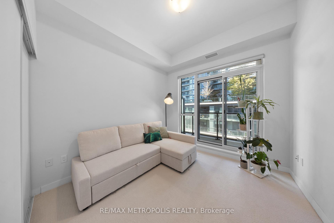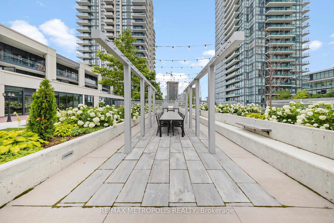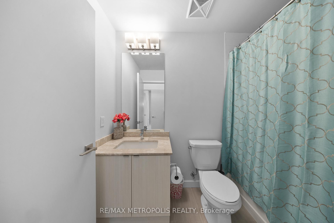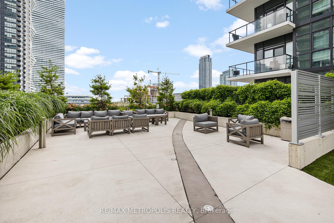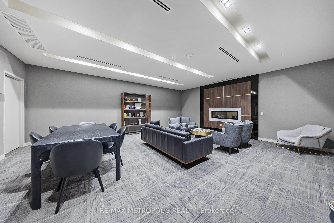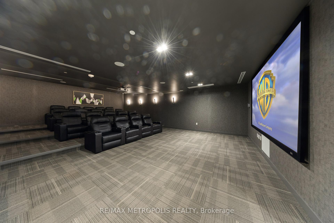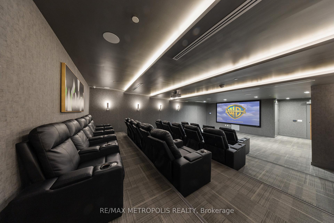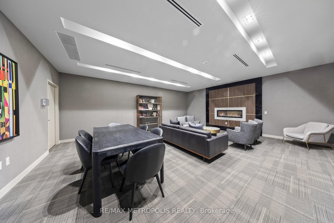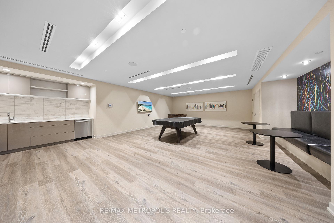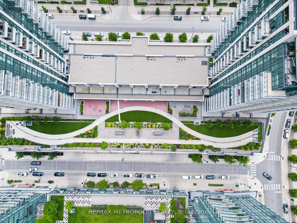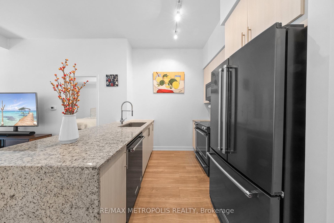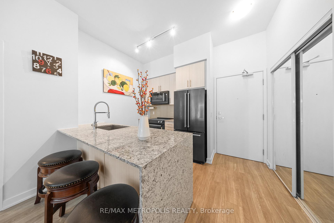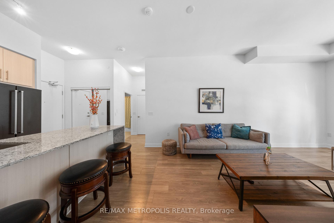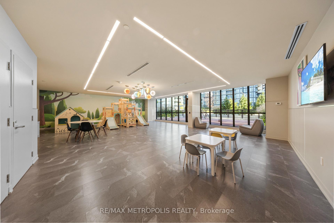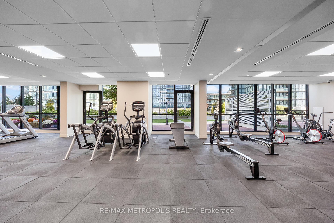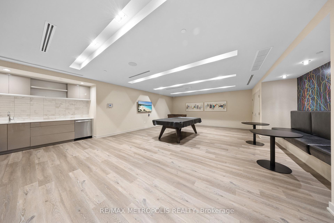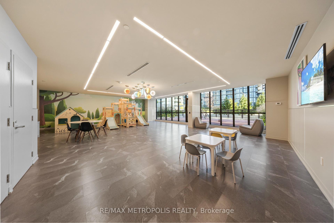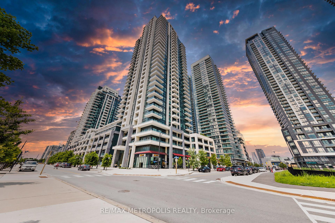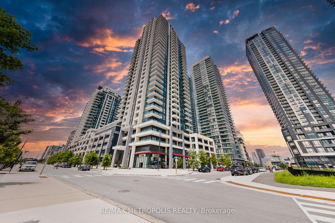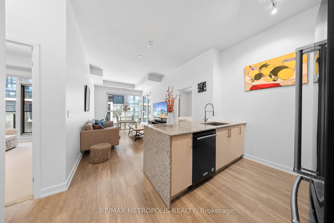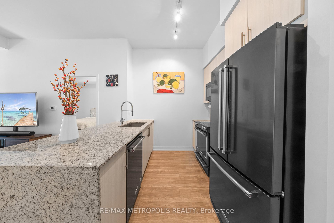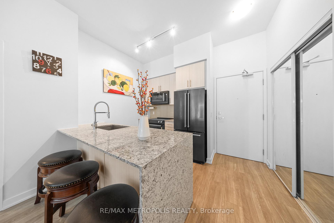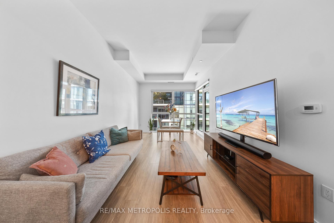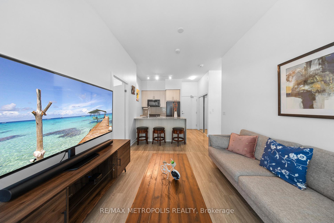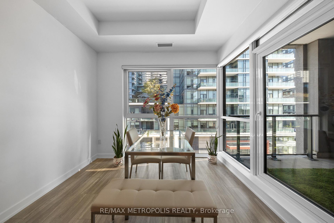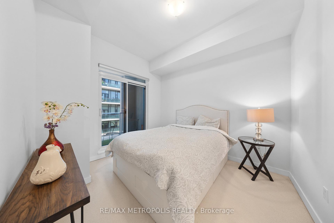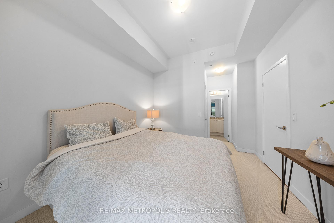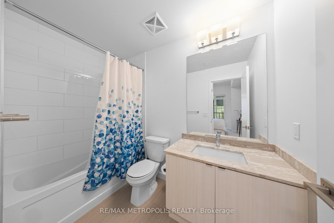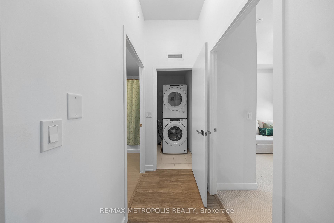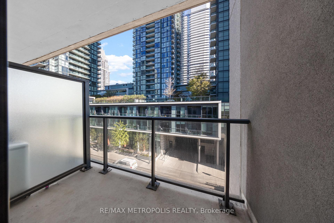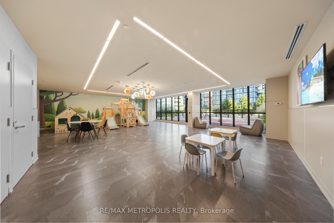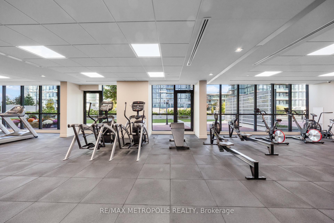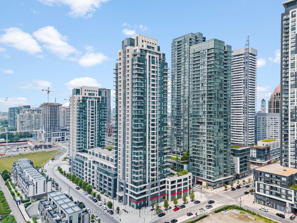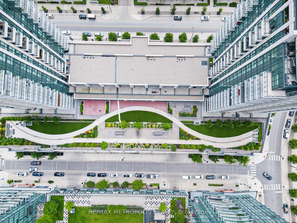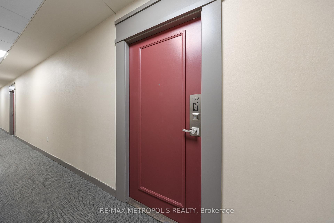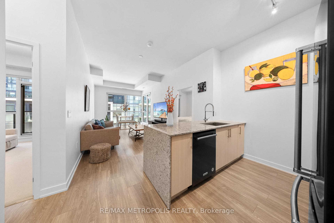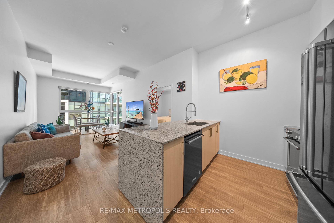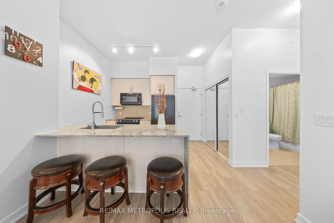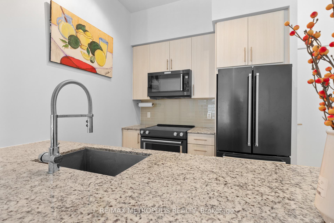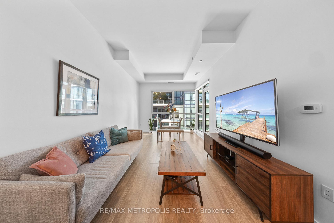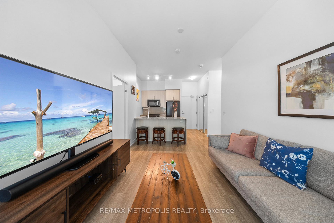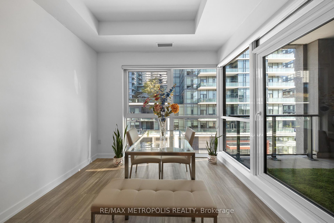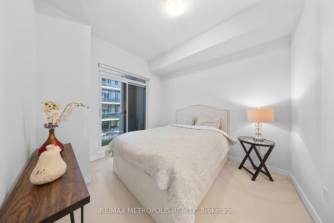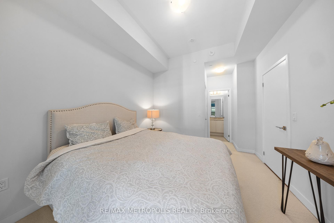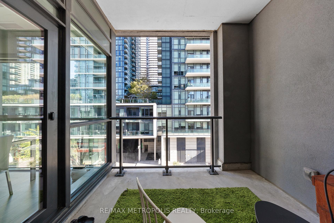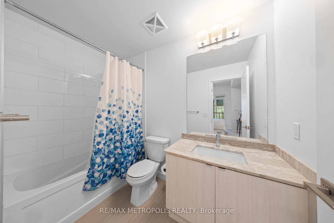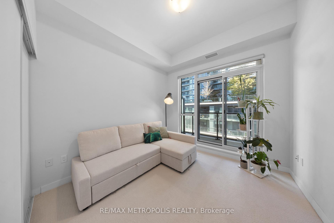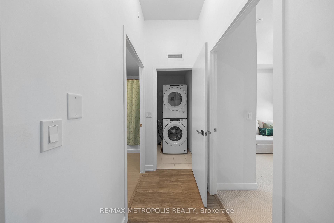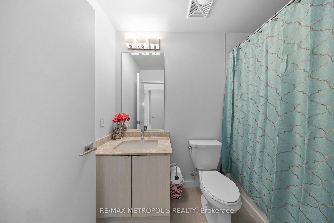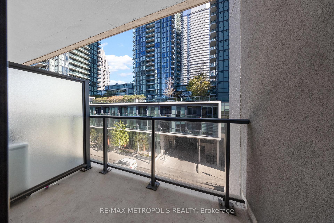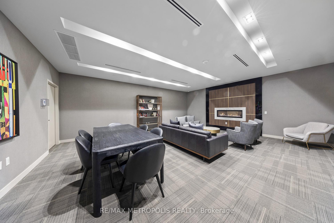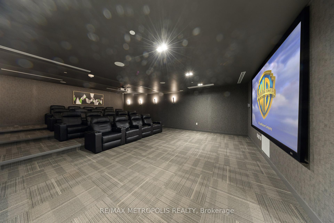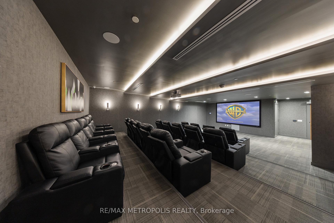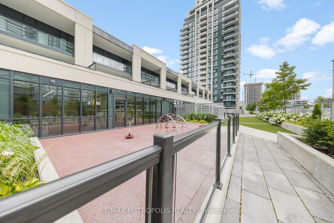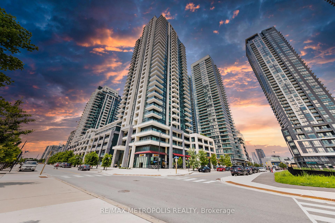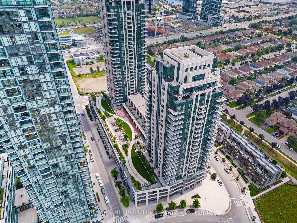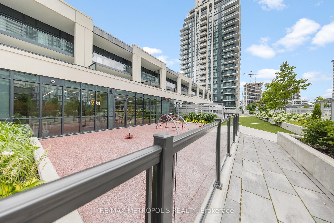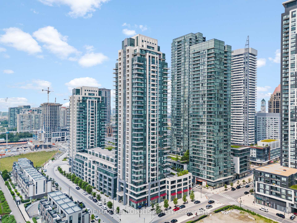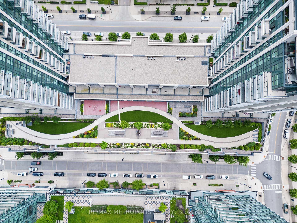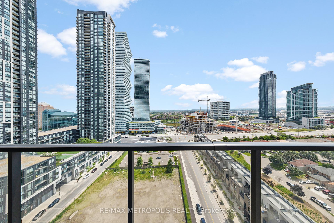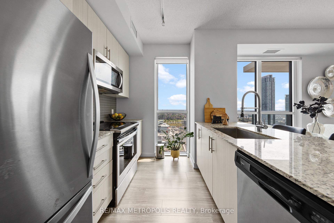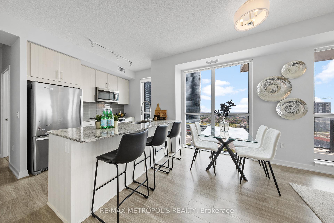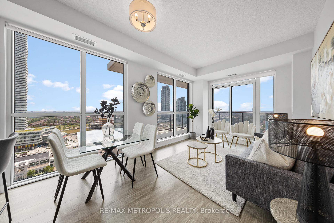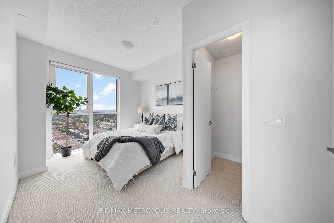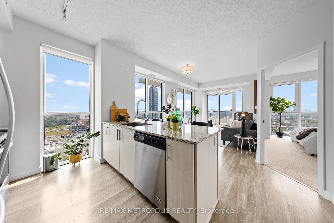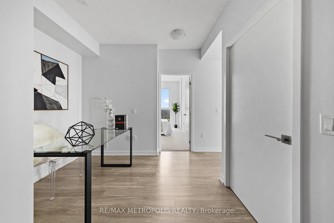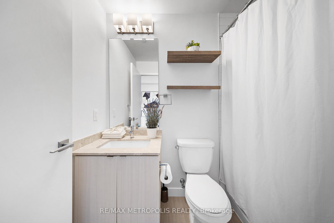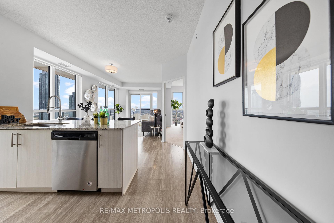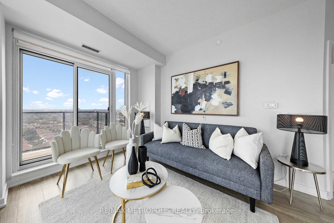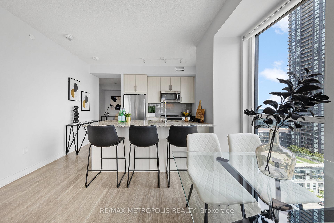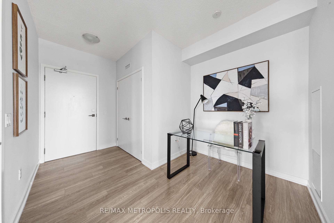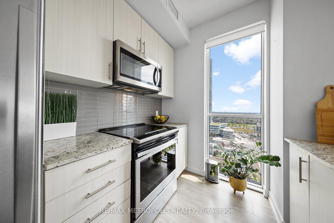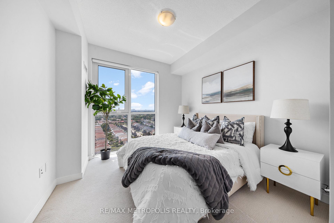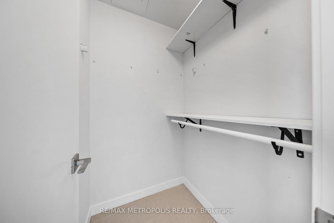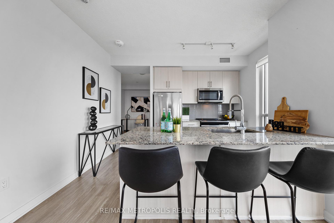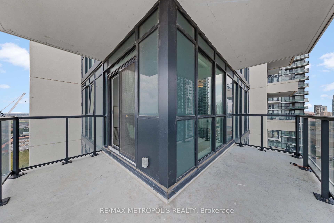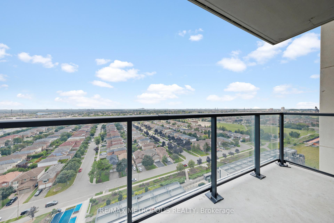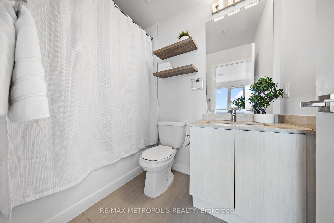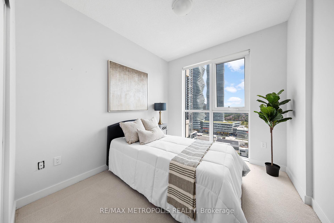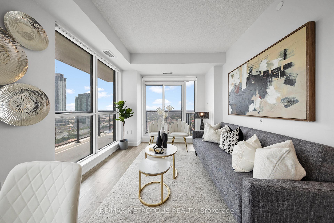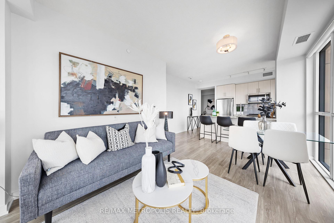$679,000
Available - For Sale
Listing ID: W9418037
4055 Parkside Village Dr South , Unit 420, Mississauga, L5B 0K8, Ontario
| Absolutely Spectacular Spacious beautifully designed 2-bedroom, 2-bathroom modern condo, where contemporary style meets everyday functionality. Enjoy the unique feature of this condo unit where both bedrooms offer direct access to a private balcony. This rare amenity enhances the appeal of both bedrooms, making it an exceptional space to relax and unwind. This unit features unobstructed view of the city with 10 foot ceiling, waterfall counter top, kitchen aid black stainless steel appliances, smooth ceiling upgraded window covering . Just Move In & Enjoy. Steps To Square One, Ymca, Library, Living Arts Centre, Sheridan College, Restaurants & Transportation. Gym/Games/Party/Meeting Rooms. Lounge/,Yoga Studio, Children Indoor Outdoor Play Areas & much more. |
| Extras: All Elfs, Window Blinds, Kitchen Aid Appliances Including Fridge, Stove, Microwave, B/I Dishwasher. Washer And Dryer. One Parking And One Locker |
| Price | $679,000 |
| Taxes: | $3322.74 |
| Maintenance Fee: | 573.85 |
| Address: | 4055 Parkside Village Dr South , Unit 420, Mississauga, L5B 0K8, Ontario |
| Province/State: | Ontario |
| Condo Corporation No | PSCC |
| Level | 4 |
| Unit No | 19 |
| Directions/Cross Streets: | BURNHAMTHORPE RD W / CONFEDERATION PKWY |
| Rooms: | 5 |
| Bedrooms: | 2 |
| Bedrooms +: | |
| Kitchens: | 1 |
| Family Room: | N |
| Basement: | None |
| Approximatly Age: | 0-5 |
| Property Type: | Condo Apt |
| Style: | Apartment |
| Exterior: | Concrete |
| Garage Type: | Underground |
| Garage(/Parking)Space: | 1.00 |
| Drive Parking Spaces: | 0 |
| Park #1 | |
| Parking Spot: | 170 |
| Parking Type: | Owned |
| Legal Description: | P2 |
| Exposure: | S |
| Balcony: | Terr |
| Locker: | Owned |
| Pet Permited: | Restrict |
| Retirement Home: | N |
| Approximatly Age: | 0-5 |
| Approximatly Square Footage: | 800-899 |
| Building Amenities: | Bbqs Allowed, Concierge, Exercise Room, Games Room, Guest Suites, Gym |
| Property Features: | Arts Centre, Hospital, Library, Park, Place Of Worship, Public Transit |
| Maintenance: | 573.85 |
| CAC Included: | Y |
| Common Elements Included: | Y |
| Parking Included: | Y |
| Building Insurance Included: | Y |
| Fireplace/Stove: | N |
| Heat Source: | Gas |
| Heat Type: | Forced Air |
| Central Air Conditioning: | Central Air |
| Ensuite Laundry: | Y |
$
%
Years
This calculator is for demonstration purposes only. Always consult a professional
financial advisor before making personal financial decisions.
| Although the information displayed is believed to be accurate, no warranties or representations are made of any kind. |
| RE/MAX METROPOLIS REALTY |
|
|

RAY NILI
Broker
Dir:
(416) 837 7576
Bus:
(905) 731 2000
Fax:
(905) 886 7557
| Virtual Tour | Book Showing | Email a Friend |
Jump To:
At a Glance:
| Type: | Condo - Condo Apt |
| Area: | Peel |
| Municipality: | Mississauga |
| Neighbourhood: | Creditview |
| Style: | Apartment |
| Approximate Age: | 0-5 |
| Tax: | $3,322.74 |
| Maintenance Fee: | $573.85 |
| Beds: | 2 |
| Baths: | 2 |
| Garage: | 1 |
| Fireplace: | N |
Locatin Map:
Payment Calculator:
