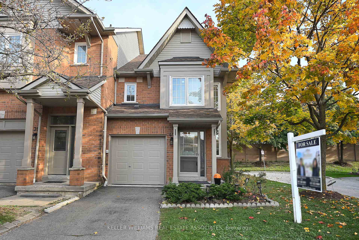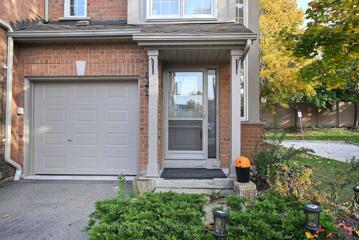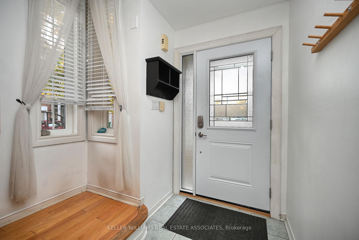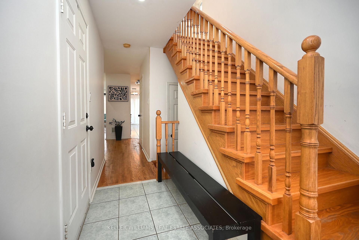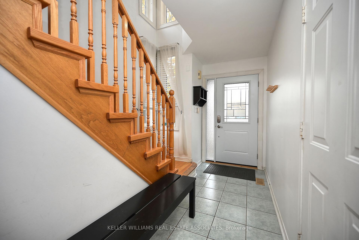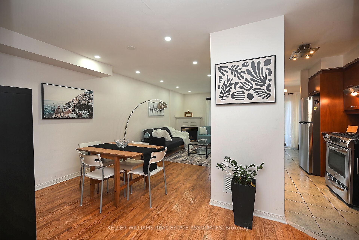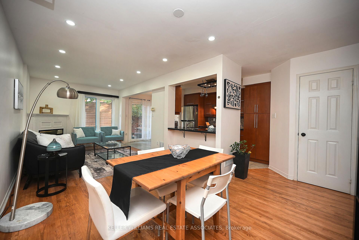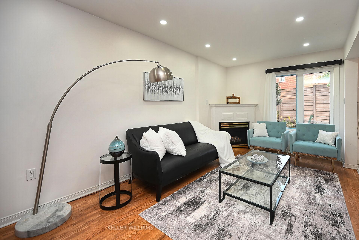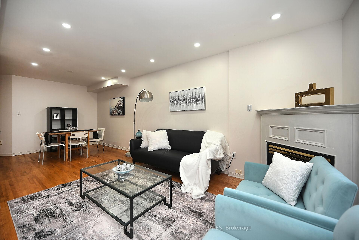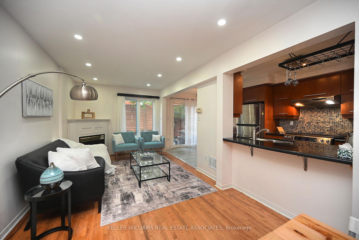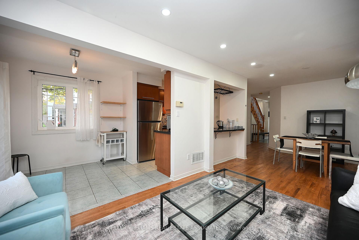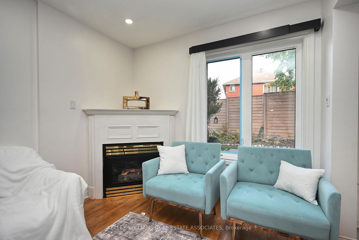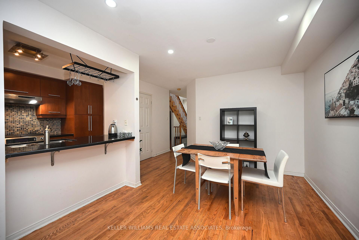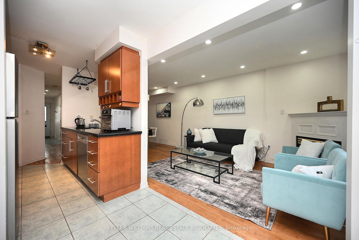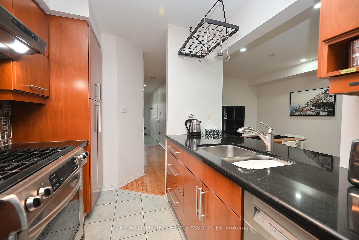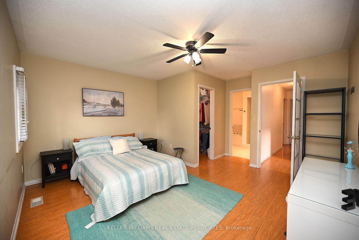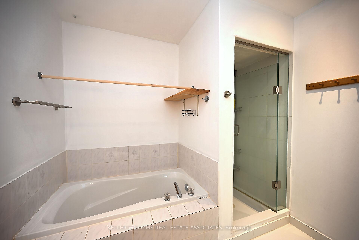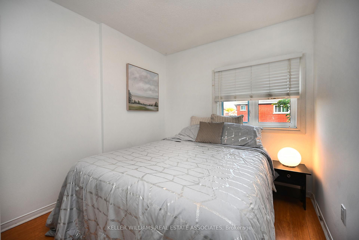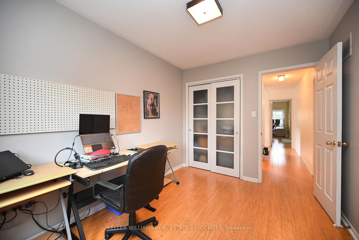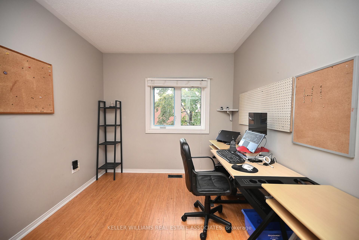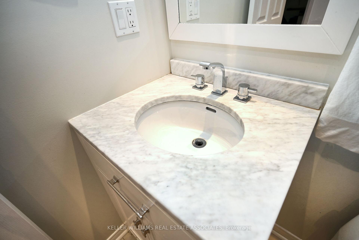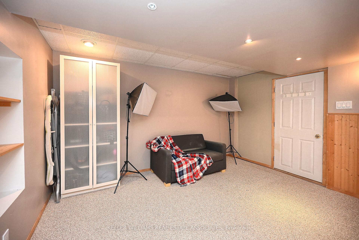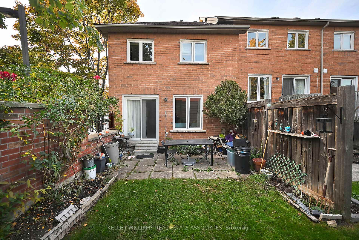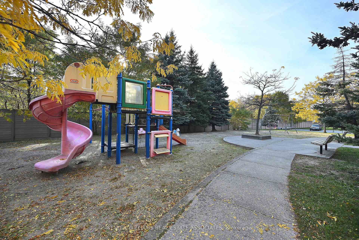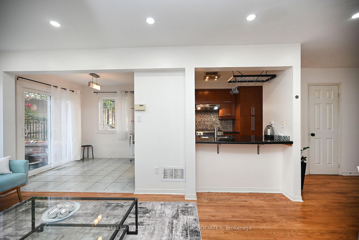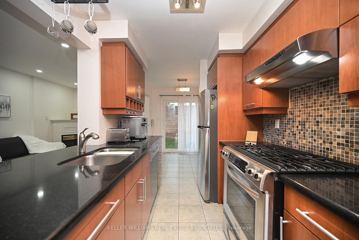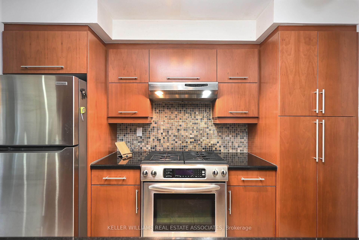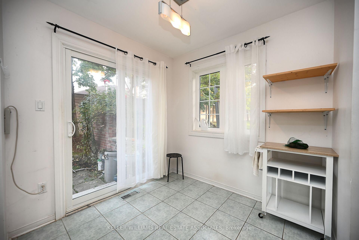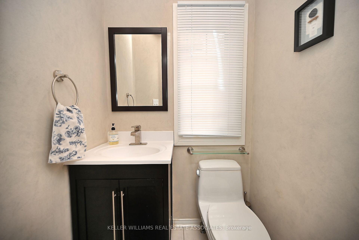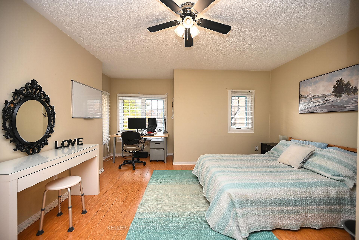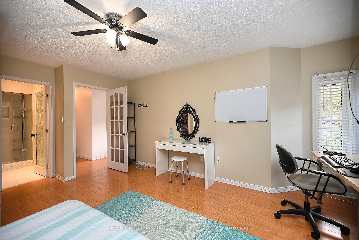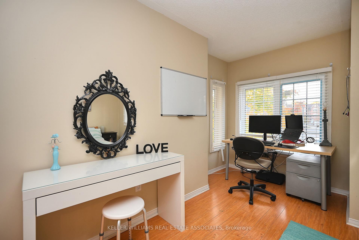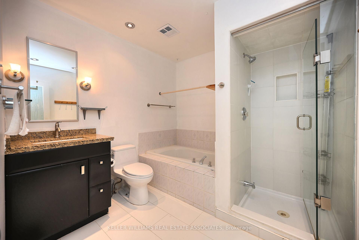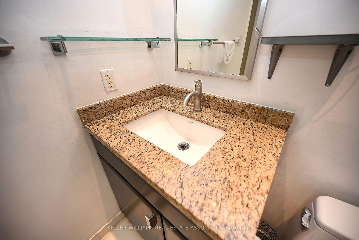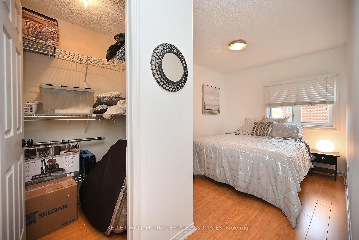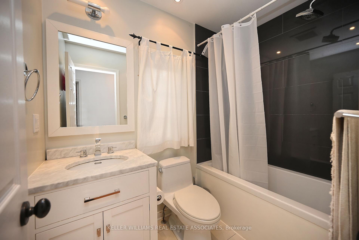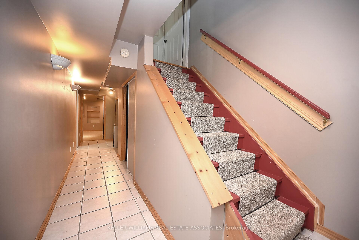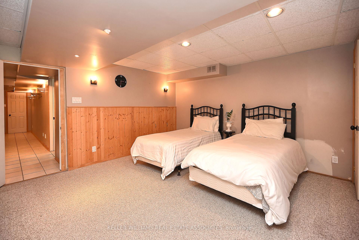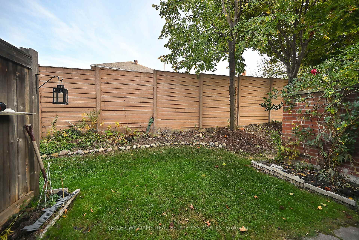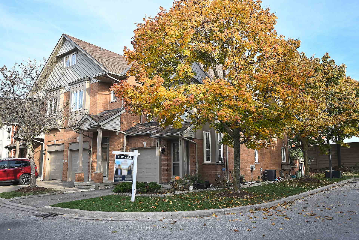$775,000
Available - For Sale
Listing ID: W9506784
1588 South Parade Crt , Unit 40, Mississauga, L5M 6E7, Ontario
| Welcome To This Charming Executive Townhome. This Beautiful Corner Unit Bedrooms and 3 Washrooms Feels Like A Semi-Detached Home. Located In Prestigious Central Mississauga and Backing Onto Detached Homes! Excellent Family Neighbourhood. Upgrades Include Potlights On Main Floor, Renovated Modern Kitchen With Stainless Steel Appliances And Granite Counter Tops, Hardwood on main floor. Finished Basement with a large Bedroom ideal for large families. Freshly Painted. Access from Garage Into Home. Ideal For 1st Time Home Buyers/Investors/Young Professionals Working Downtown. Fantastic location close to Hospital, Great Schools & Transit within walking distance, . GO Train and Hwy access within minutes. "Cottage In The City Vibe" With Proximity To 3 Major Malls: Square One, Erin Mills & Heartland. This is a well cared for home.. Shows very well. Don't Miss This One! |
| Price | $775,000 |
| Taxes: | $4023.26 |
| Maintenance Fee: | 508.00 |
| Address: | 1588 South Parade Crt , Unit 40, Mississauga, L5M 6E7, Ontario |
| Province/State: | Ontario |
| Condo Corporation No | PCC |
| Level | 1 |
| Unit No | 40 |
| Directions/Cross Streets: | Eglington/ Creditview |
| Rooms: | 6 |
| Rooms +: | 1 |
| Bedrooms: | 3 |
| Bedrooms +: | 1 |
| Kitchens: | 1 |
| Family Room: | N |
| Basement: | Finished |
| Property Type: | Condo Townhouse |
| Style: | 2-Storey |
| Exterior: | Brick, Other |
| Garage Type: | Built-In |
| Garage(/Parking)Space: | 1.00 |
| Drive Parking Spaces: | 1 |
| Park #1 | |
| Parking Type: | Exclusive |
| Exposure: | Ns |
| Balcony: | Open |
| Locker: | None |
| Pet Permited: | Restrict |
| Approximatly Square Footage: | 1200-1399 |
| Maintenance: | 508.00 |
| Common Elements Included: | Y |
| Parking Included: | Y |
| Building Insurance Included: | Y |
| Fireplace/Stove: | Y |
| Heat Source: | Gas |
| Heat Type: | Forced Air |
| Central Air Conditioning: | Central Air |
| Laundry Level: | Lower |
| Ensuite Laundry: | Y |
$
%
Years
This calculator is for demonstration purposes only. Always consult a professional
financial advisor before making personal financial decisions.
| Although the information displayed is believed to be accurate, no warranties or representations are made of any kind. |
| KELLER WILLIAMS REAL ESTATE ASSOCIATES |
|
|

RAY NILI
Broker
Dir:
(416) 837 7576
Bus:
(905) 731 2000
Fax:
(905) 886 7557
| Virtual Tour | Book Showing | Email a Friend |
Jump To:
At a Glance:
| Type: | Condo - Condo Townhouse |
| Area: | Peel |
| Municipality: | Mississauga |
| Neighbourhood: | East Credit |
| Style: | 2-Storey |
| Tax: | $4,023.26 |
| Maintenance Fee: | $508 |
| Beds: | 3+1 |
| Baths: | 3 |
| Garage: | 1 |
| Fireplace: | Y |
Locatin Map:
Payment Calculator:
