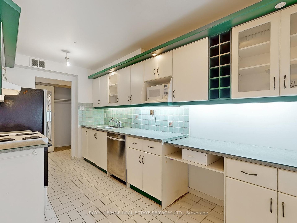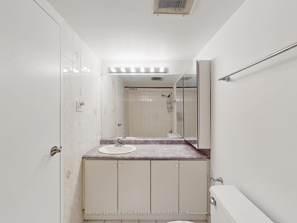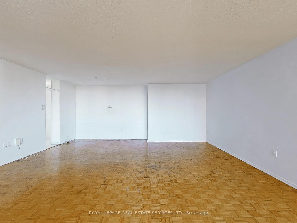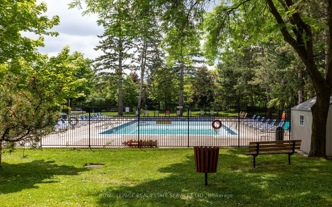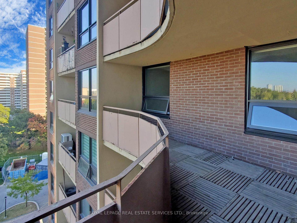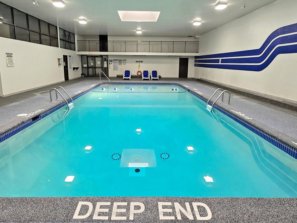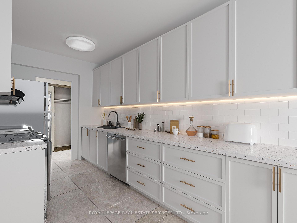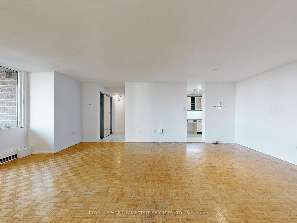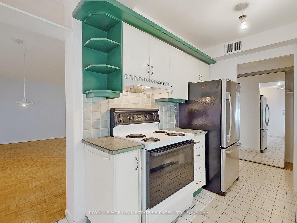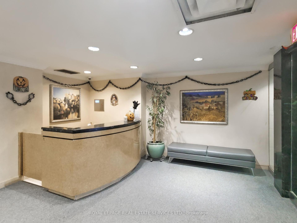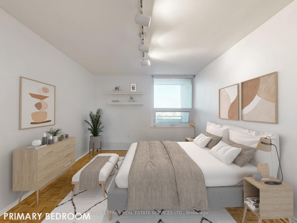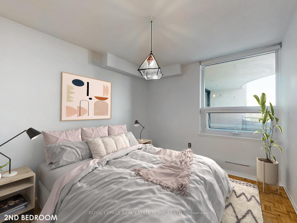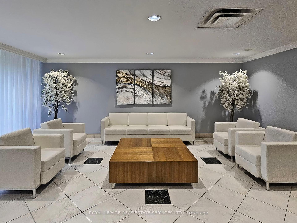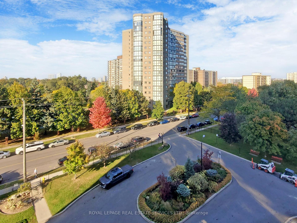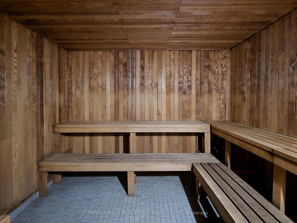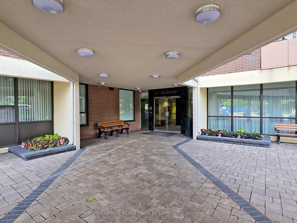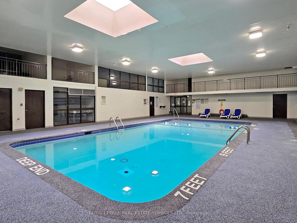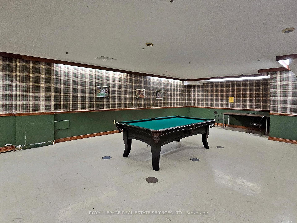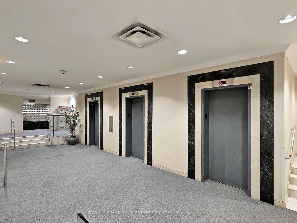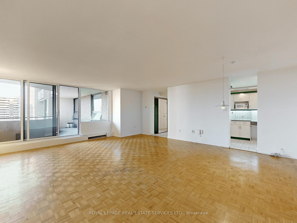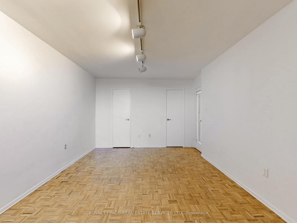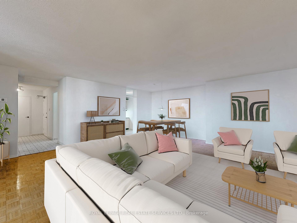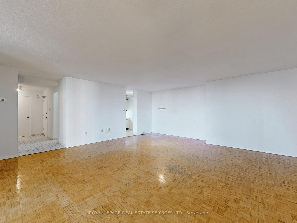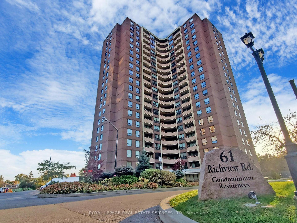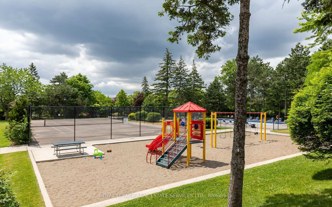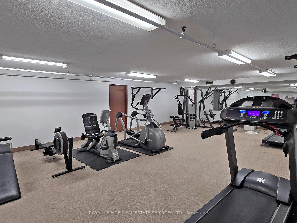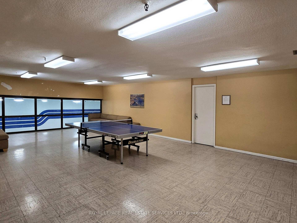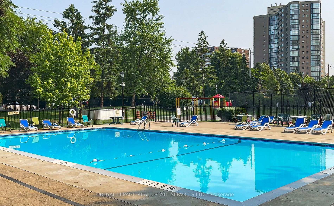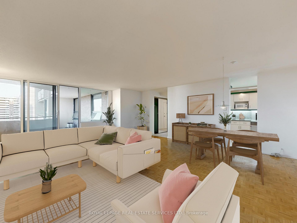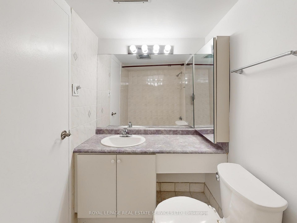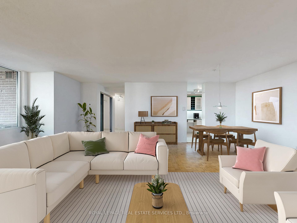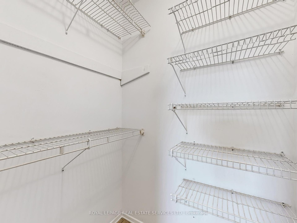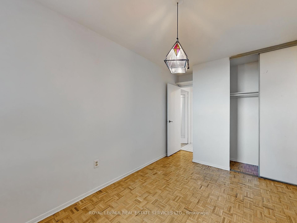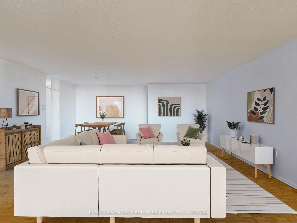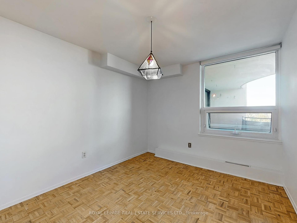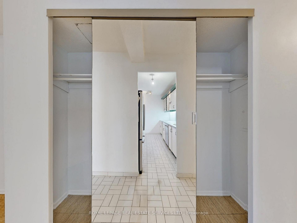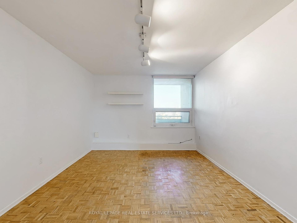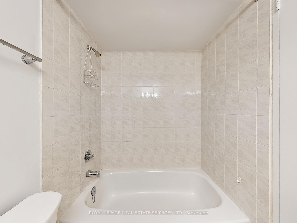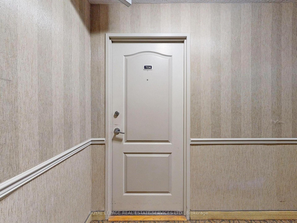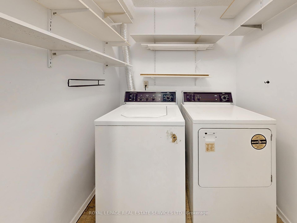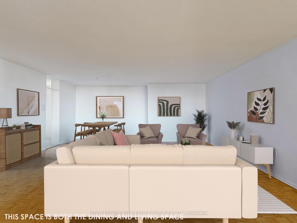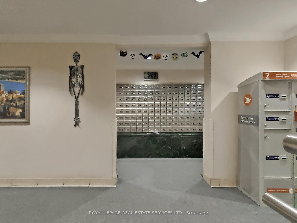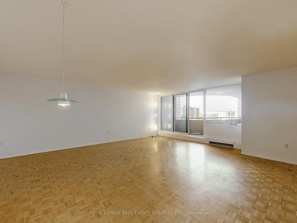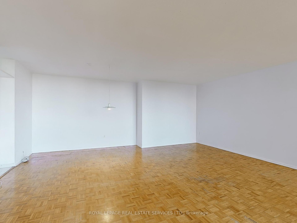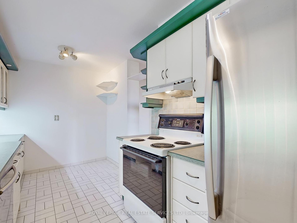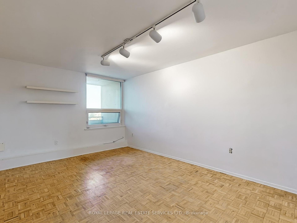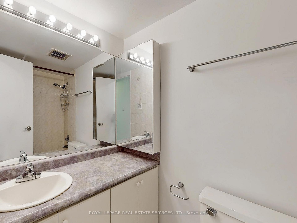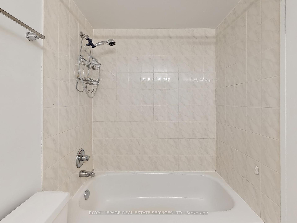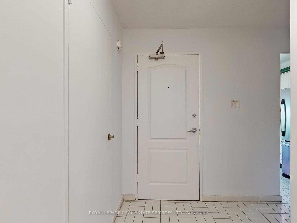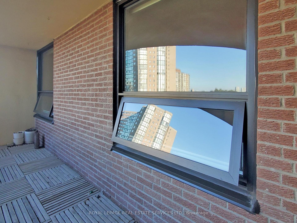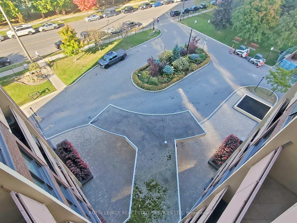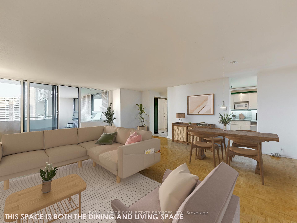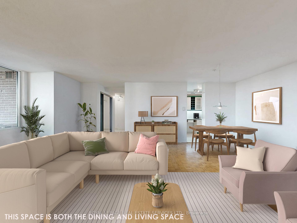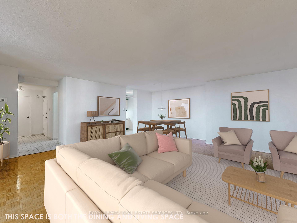$499,000
Available - For Sale
Listing ID: W9507577
61 Richview Rd , Unit 704, Toronto, M9A 4M8, Ontario
| Discover Top of the Humber, where comfort and convenience come together in this spacious, sunlit condo! Freshly painted and ready for your personal touch, this bright and inviting unit is the perfect blank canvas for your vision. Nestled in a peaceful and highly sought-after neighbourhood, you'll love the abundance of natural light and generously sized rooms, ideal for both relaxing and entertaining. Set on 3.6 acres of beautifully landscaped grounds, this well-maintained community offers a resort-style lifestyle. With amenities like tennis courts, indoor and outdoor pools, a recreation room, gym, games room, sauna, and bike storage, there's something for everyone. Now's your chance to craft the home of your dreams in a prime location! |
| Extras: Monthly Maintenance Fees cover All essential utilities Including Hydro, Water, Gas, Cable TV & High speed Internet. Fantastic Location Nearby Multiple Top Ranked Schools, Shopping, Parks, Easy Access To Major Highways And LRT Eglinton Line |
| Price | $499,000 |
| Taxes: | $2002.81 |
| Maintenance Fee: | 1058.86 |
| Address: | 61 Richview Rd , Unit 704, Toronto, M9A 4M8, Ontario |
| Province/State: | Ontario |
| Condo Corporation No | YCC |
| Level | 7 |
| Unit No | 4 |
| Directions/Cross Streets: | Scarlett Rd and Eglinton Ave |
| Rooms: | 5 |
| Bedrooms: | 2 |
| Bedrooms +: | |
| Kitchens: | 1 |
| Family Room: | N |
| Basement: | None |
| Property Type: | Condo Apt |
| Style: | Apartment |
| Exterior: | Brick |
| Garage Type: | Underground |
| Garage(/Parking)Space: | 1.00 |
| Drive Parking Spaces: | 1 |
| Park #1 | |
| Parking Spot: | 140 |
| Parking Type: | Owned |
| Legal Description: | P2 |
| Exposure: | N |
| Balcony: | Open |
| Locker: | Exclusive |
| Pet Permited: | Restrict |
| Approximatly Square Footage: | 1200-1399 |
| Building Amenities: | Outdoor Pool, Party/Meeting Room, Tennis Court, Visitor Parking |
| Maintenance: | 1058.86 |
| CAC Included: | Y |
| Hydro Included: | Y |
| Water Included: | Y |
| Common Elements Included: | Y |
| Heat Included: | Y |
| Parking Included: | Y |
| Building Insurance Included: | Y |
| Fireplace/Stove: | N |
| Heat Source: | Electric |
| Heat Type: | Baseboard |
| Central Air Conditioning: | Central Air |
| Elevator Lift: | Y |
$
%
Years
This calculator is for demonstration purposes only. Always consult a professional
financial advisor before making personal financial decisions.
| Although the information displayed is believed to be accurate, no warranties or representations are made of any kind. |
| ROYAL LEPAGE REAL ESTATE SERVICES LTD. |
|
|

RAY NILI
Broker
Dir:
(416) 837 7576
Bus:
(905) 731 2000
Fax:
(905) 886 7557
| Virtual Tour | Book Showing | Email a Friend |
Jump To:
At a Glance:
| Type: | Condo - Condo Apt |
| Area: | Toronto |
| Municipality: | Toronto |
| Neighbourhood: | Humber Heights |
| Style: | Apartment |
| Tax: | $2,002.81 |
| Maintenance Fee: | $1,058.86 |
| Beds: | 2 |
| Baths: | 2 |
| Garage: | 1 |
| Fireplace: | N |
Locatin Map:
Payment Calculator:
