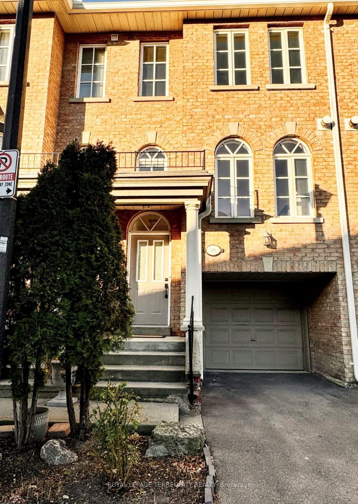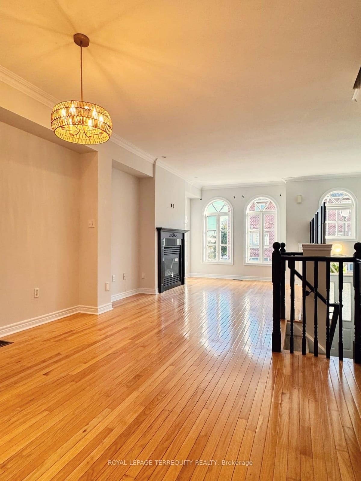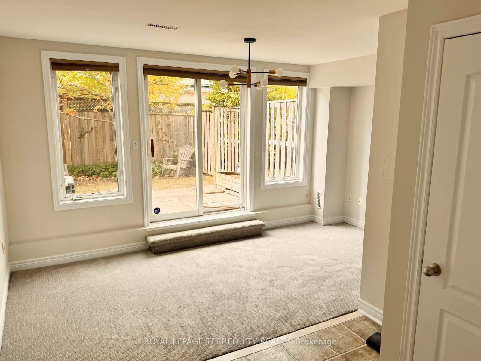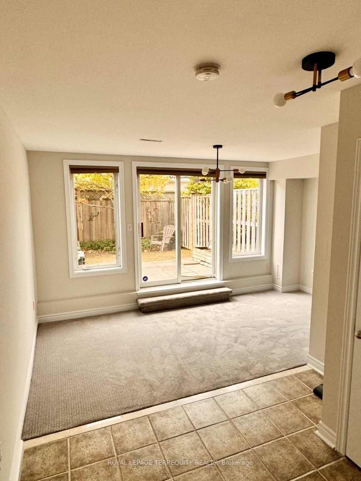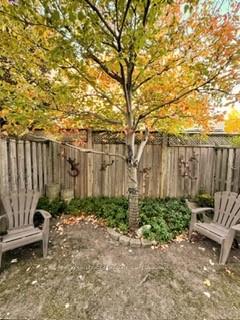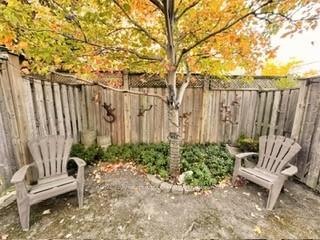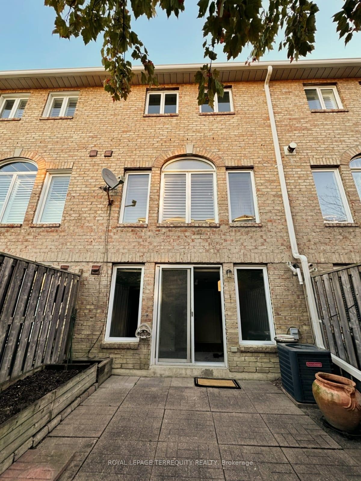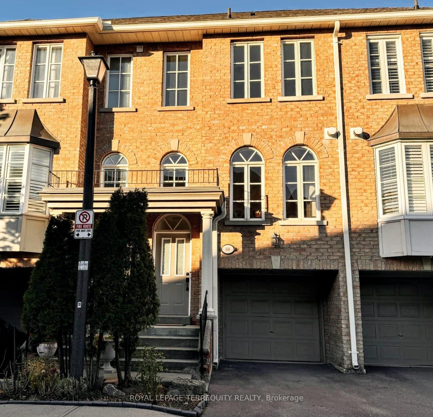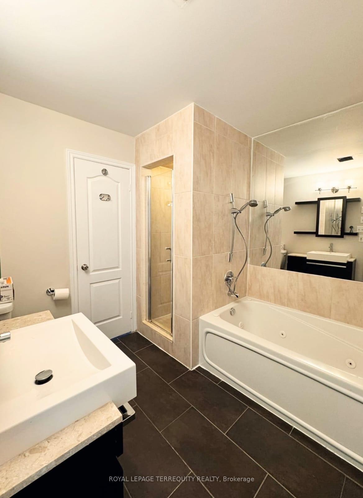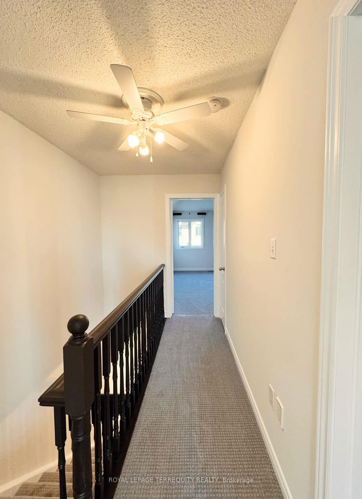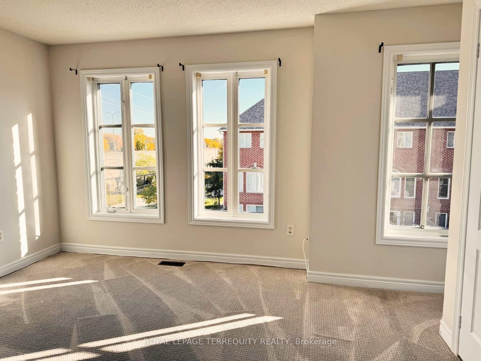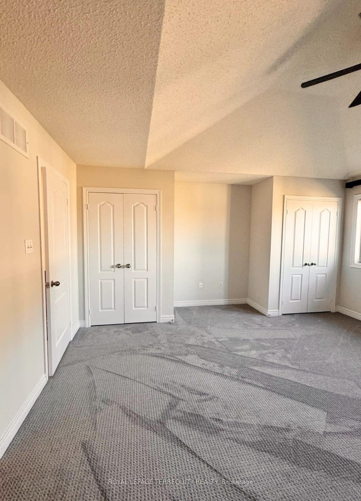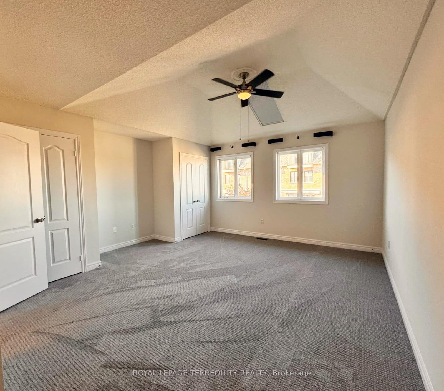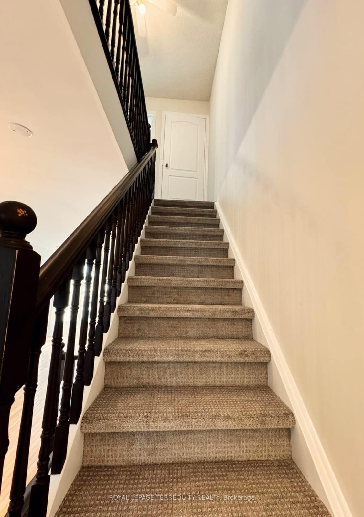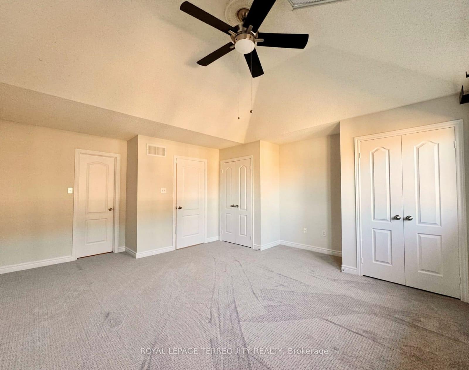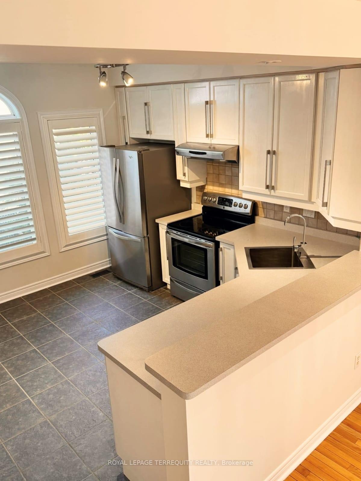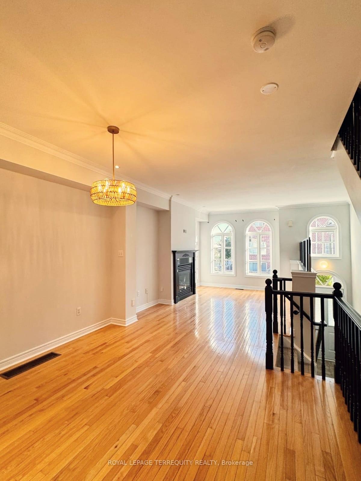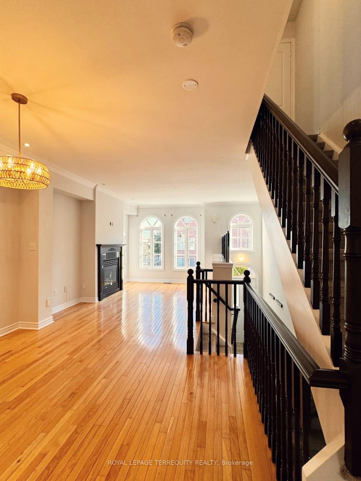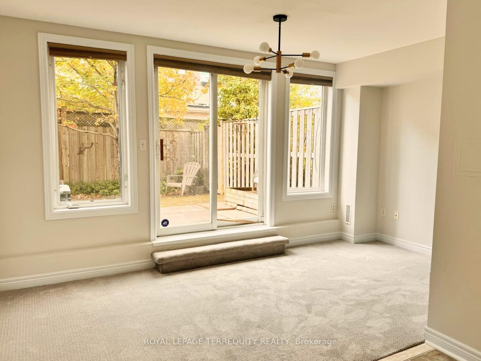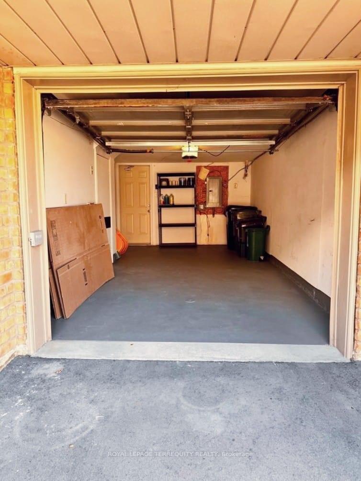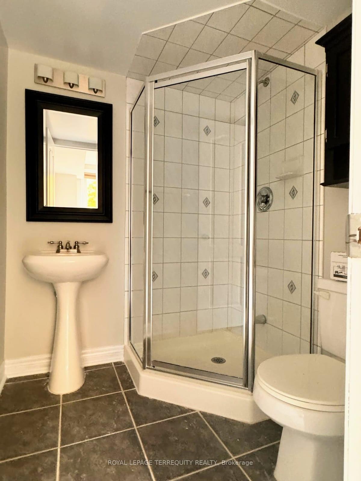$3,900
Available - For Rent
Listing ID: W9511554
68 Superior Creek Lane , Toronto, M8Z 6C6, Ontario
| Spacious Executive Etobicoke Town. 2 Beds + Bonus Room/Home Office, 2 Baths, Jacuzzi Tub. Open Concept. Hardwood Floors on main, Crown Molding, 9' Ceilings. Arched Windows. Master Bedroom Skylight. Vaulted Ceiling. Custom Shutters. Large Kitchen Pantry. New Upper-Level GE Washer Dryer. Freshly Painted in Contemporary Neutrals. Lower-Level Bonus Room + Walkout to Private Backyard.2-Car Park. Newly Painted Garage Floor.To GO Station, TTC, to Downtown, Gardiner, QEW, 427 & Lakeshore. Easy access to shopping, dining, entertainment, lakefront trails, High Park, Bloor West, Sherway Gardens. |
| Extras: FRIDGE, STOVE, WASHER/DRYER, ALL ELF'S, ALL WINDOW COVERINGS AND BELONGING TO THE LANDLORD. |
| Price | $3,900 |
| Address: | 68 Superior Creek Lane , Toronto, M8Z 6C6, Ontario |
| Province/State: | Ontario |
| Condo Corporation No | MTTC |
| Level | 1 |
| Unit No | 2 |
| Directions/Cross Streets: | ROYAL YORK ROAD |
| Rooms: | 5 |
| Rooms +: | 1 |
| Bedrooms: | 2 |
| Bedrooms +: | 1 |
| Kitchens: | 1 |
| Family Room: | N |
| Basement: | Finished, W/O |
| Furnished: | N |
| Property Type: | Condo Townhouse |
| Style: | 2-Storey |
| Exterior: | Brick |
| Garage Type: | Built-In |
| Garage(/Parking)Space: | 1.00 |
| Drive Parking Spaces: | 0 |
| Park #1 | |
| Parking Type: | Exclusive |
| Exposure: | E |
| Balcony: | Terr |
| Locker: | None |
| Pet Permited: | Restrict |
| Approximatly Square Footage: | 1400-1599 |
| CAC Included: | Y |
| Water Included: | Y |
| Parking Included: | Y |
| Building Insurance Included: | Y |
| Fireplace/Stove: | Y |
| Heat Source: | Gas |
| Heat Type: | Forced Air |
| Central Air Conditioning: | Central Air |
| Ensuite Laundry: | Y |
| Although the information displayed is believed to be accurate, no warranties or representations are made of any kind. |
| ROYAL LEPAGE TERREQUITY REALTY |
|
|

RAY NILI
Broker
Dir:
(416) 837 7576
Bus:
(905) 731 2000
Fax:
(905) 886 7557
| Book Showing | Email a Friend |
Jump To:
At a Glance:
| Type: | Condo - Condo Townhouse |
| Area: | Toronto |
| Municipality: | Toronto |
| Neighbourhood: | Mimico |
| Style: | 2-Storey |
| Beds: | 2+1 |
| Baths: | 2 |
| Garage: | 1 |
| Fireplace: | Y |
Locatin Map:
