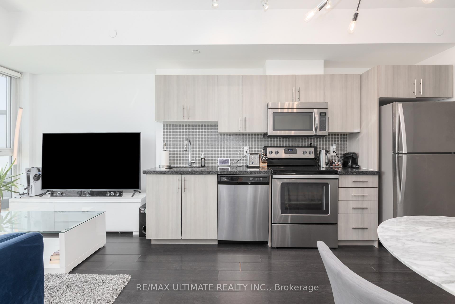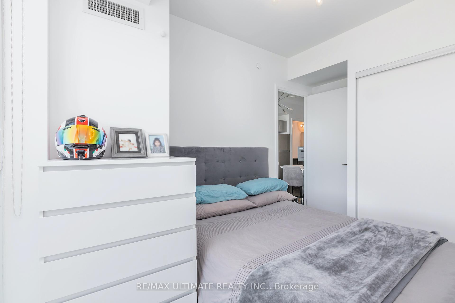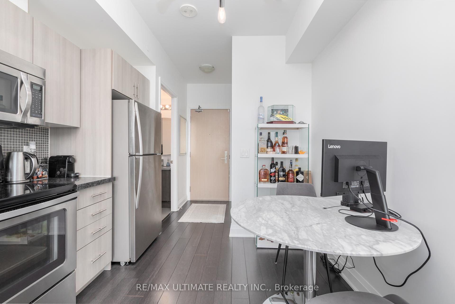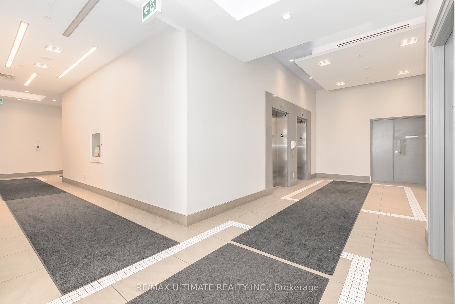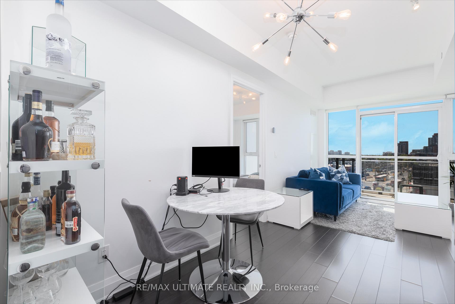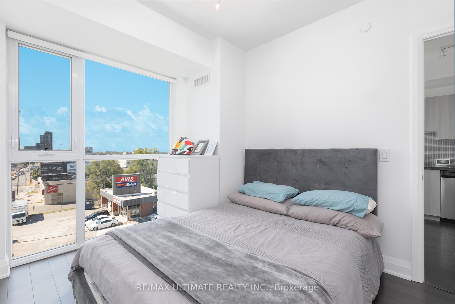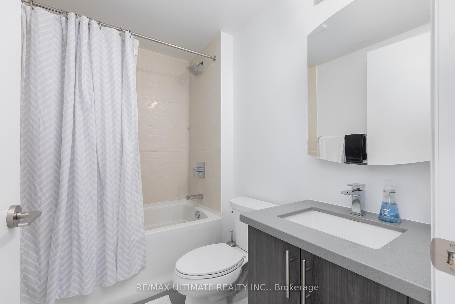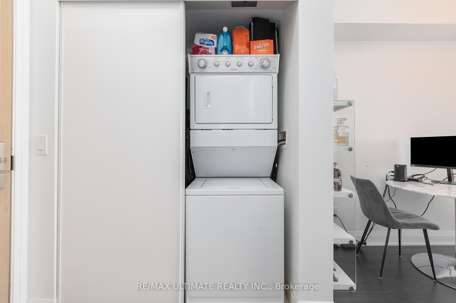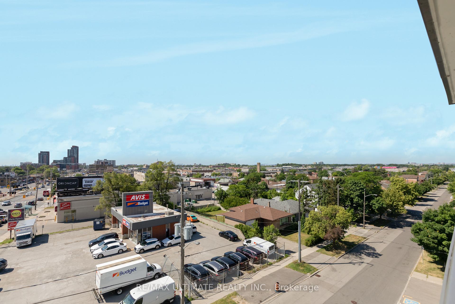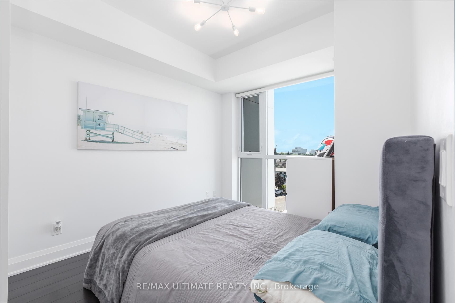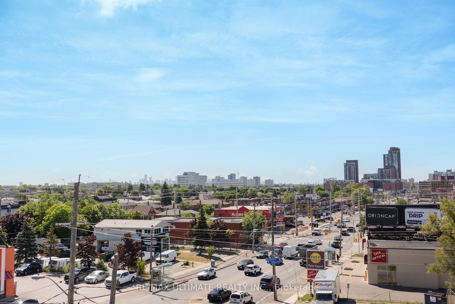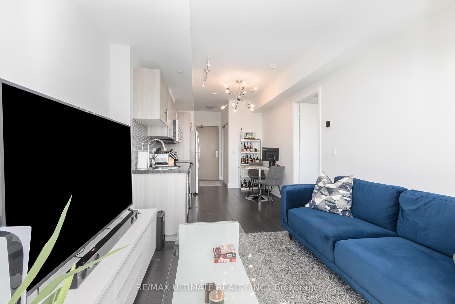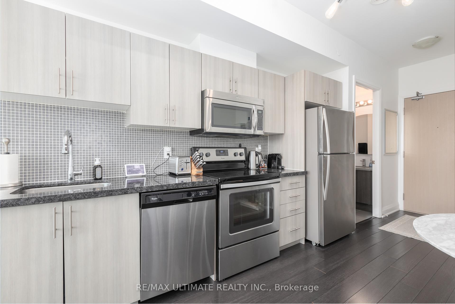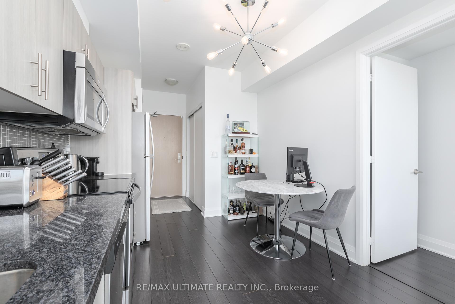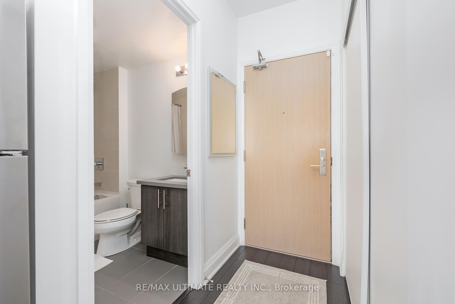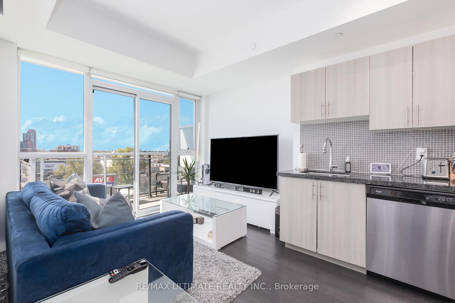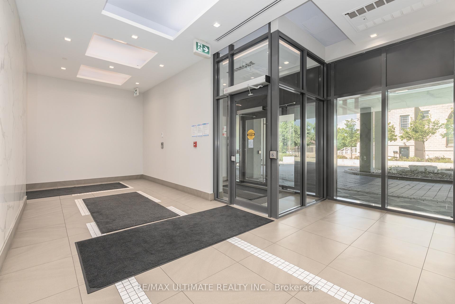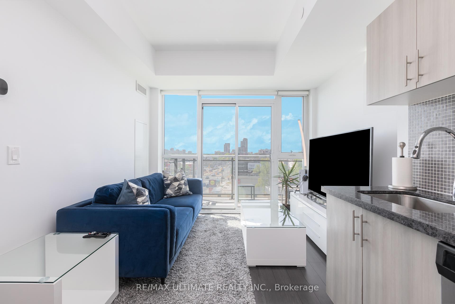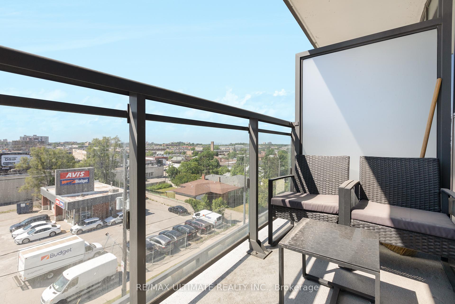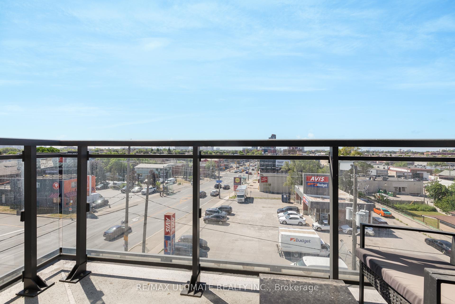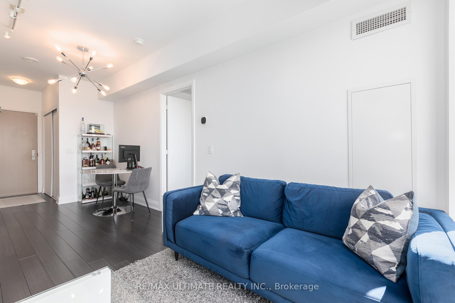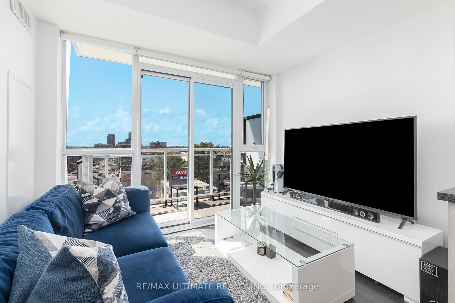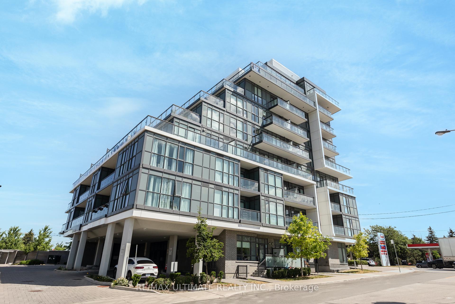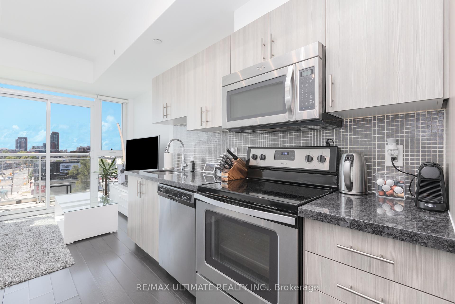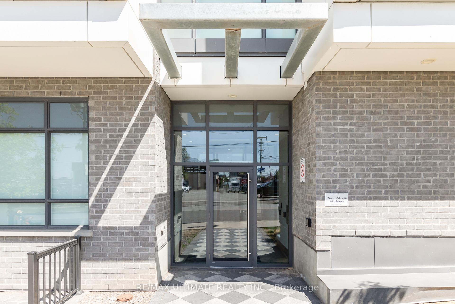$2,200
Available - For Rent
Listing ID: W9512927
16 McAdam Ave , Unit 511, Toronto, M6A 1S5, Ontario
| Welcome to Dream Residences at Yorkdale, a stunning mid-rise condo developed by Dream Maker Developments Inc. Built in 2017, this beautiful rent-controlled building is ideally situated in Yorkdale-Glen Park area, offering residents the perfect blend of convenience and comfort next to Yorkdale subway station and shopping centre, Dufferin TTC, 401, Allen Road and many restaurants and shops.This inviting 1-bedroom, 1-bathroom unit features modern stainless steel appliances, granite counters, laminate flooring throughout, and a stylish 4-piece bathroom complete with a deep soak tub. The spacious south-facing windows in the bedroom and living room fill the space with natural sunlight throughout the day, while a generous balcony provides an ideal outdoor seating area for relaxation + BBQs allowed! Enjoy the convenience of ensuite laundry and underground parking, making daily life both comfortable and hassle-free. All utilities are included. Residents of Dream Residences can take advantage of a variety of excellent amenities, including a rooftop deck for relaxing and entertaining, a media room for movie nights, a party room for hosting gatherings, and visitor parking for guests. Additionally, enjoy enhanced security with 24/7 virtual concierge services, weekend on-site security, and cameras on every floor, providing increased peace of mind.Dont miss the opportunity to make this lovely condo your new home! |
| Extras: All appliances included. All utilities Included! (Heat, Hydro, Central Air Conditioning, Water, Parking) |
| Price | $2,200 |
| Address: | 16 McAdam Ave , Unit 511, Toronto, M6A 1S5, Ontario |
| Province/State: | Ontario |
| Condo Corporation No | TSCC |
| Level | 5 |
| Unit No | 11 |
| Directions/Cross Streets: | Dufferin St/McAdam Ave |
| Rooms: | 4 |
| Bedrooms: | 1 |
| Bedrooms +: | |
| Kitchens: | 1 |
| Family Room: | N |
| Basement: | None |
| Furnished: | N |
| Approximatly Age: | 6-10 |
| Property Type: | Condo Apt |
| Style: | Apartment |
| Exterior: | Brick |
| Garage Type: | Underground |
| Garage(/Parking)Space: | 1.00 |
| Drive Parking Spaces: | 1 |
| Park #1 | |
| Parking Type: | Owned |
| Legal Description: | C28 |
| Exposure: | S |
| Balcony: | Open |
| Locker: | None |
| Pet Permited: | Restrict |
| Retirement Home: | N |
| Approximatly Age: | 6-10 |
| Approximatly Square Footage: | 0-499 |
| Building Amenities: | Visitor Parking |
| Property Features: | Place Of Wor, Public Transit |
| CAC Included: | Y |
| Water Included: | Y |
| Common Elements Included: | Y |
| Heat Included: | Y |
| Parking Included: | Y |
| Building Insurance Included: | Y |
| Fireplace/Stove: | N |
| Heat Source: | Gas |
| Heat Type: | Forced Air |
| Central Air Conditioning: | Central Air |
| Laundry Level: | Main |
| Ensuite Laundry: | Y |
| Although the information displayed is believed to be accurate, no warranties or representations are made of any kind. |
| RE/MAX ULTIMATE REALTY INC. |
|
|

RAY NILI
Broker
Dir:
(416) 837 7576
Bus:
(905) 731 2000
Fax:
(905) 886 7557
| Book Showing | Email a Friend |
Jump To:
At a Glance:
| Type: | Condo - Condo Apt |
| Area: | Toronto |
| Municipality: | Toronto |
| Neighbourhood: | Yorkdale-Glen Park |
| Style: | Apartment |
| Approximate Age: | 6-10 |
| Beds: | 1 |
| Baths: | 1 |
| Garage: | 1 |
| Fireplace: | N |
Locatin Map:
