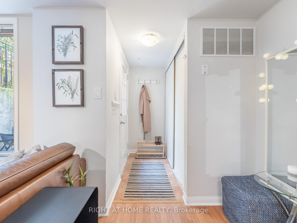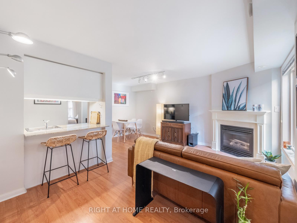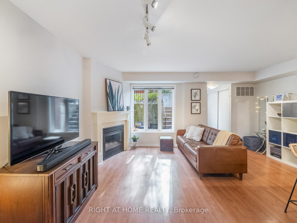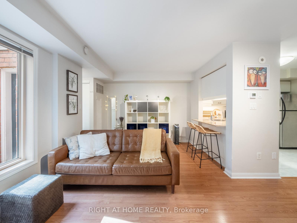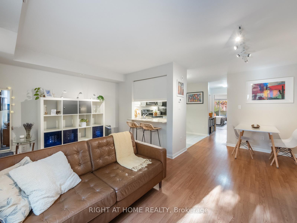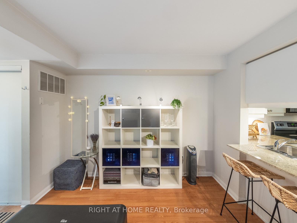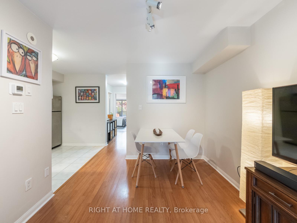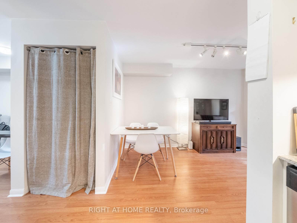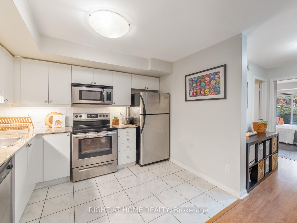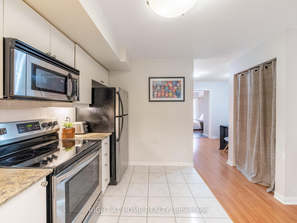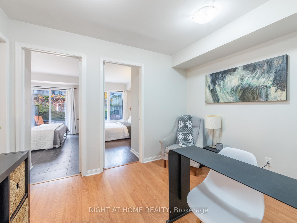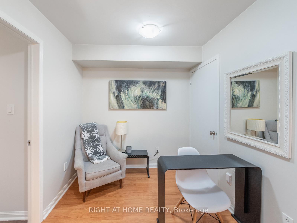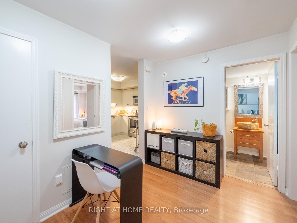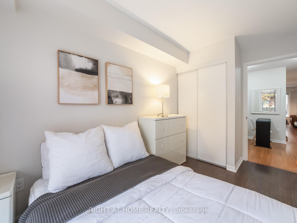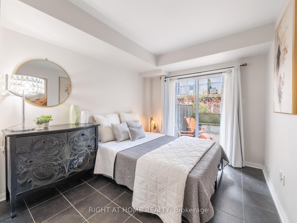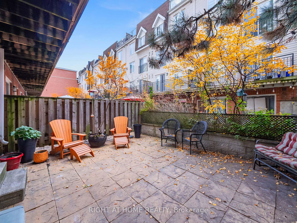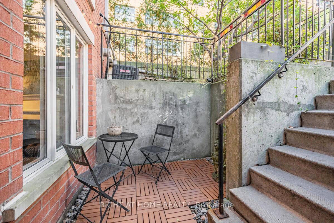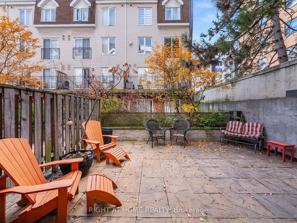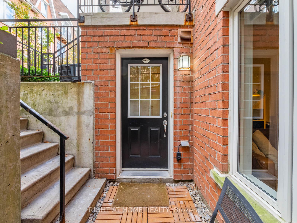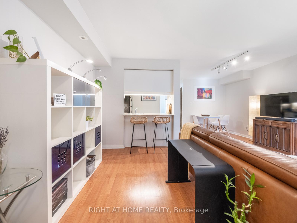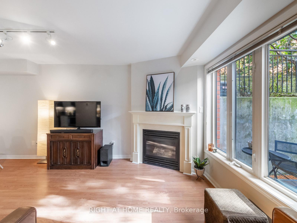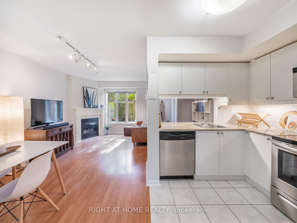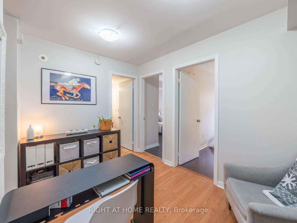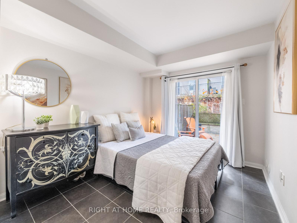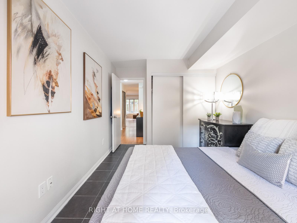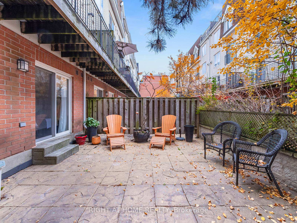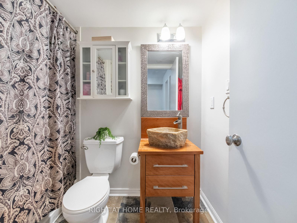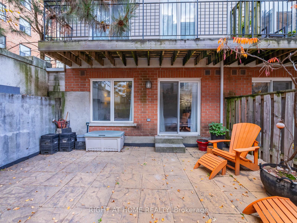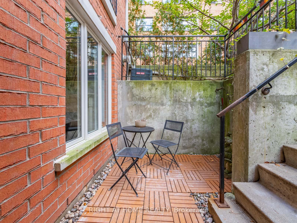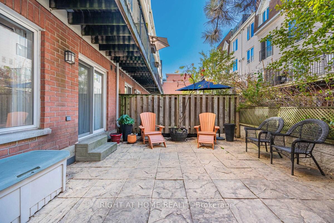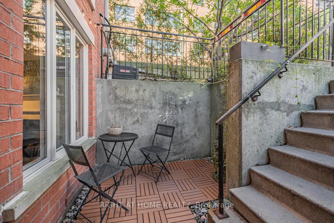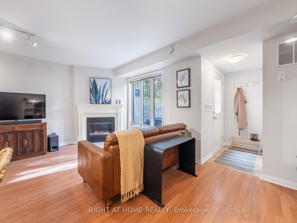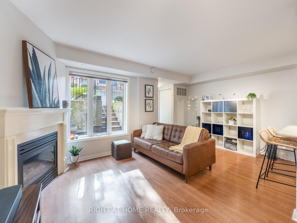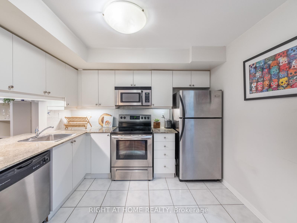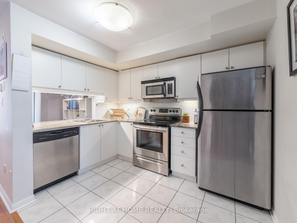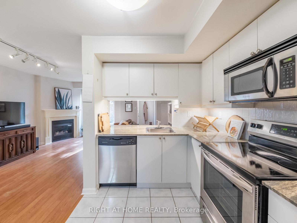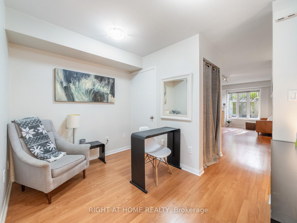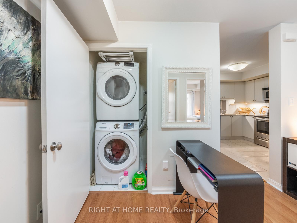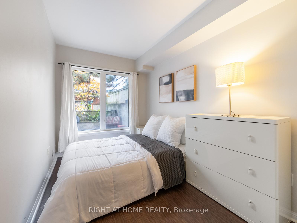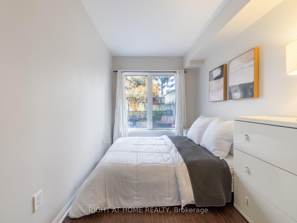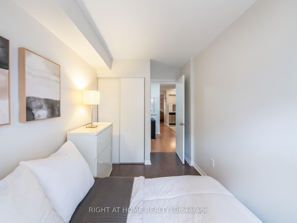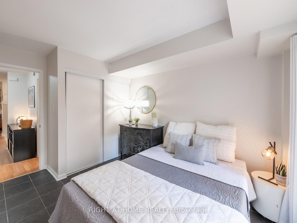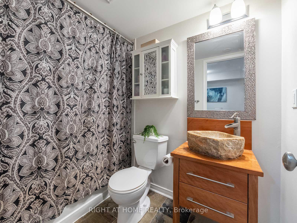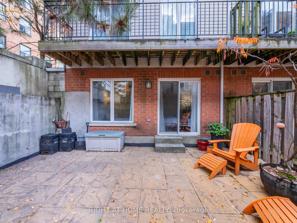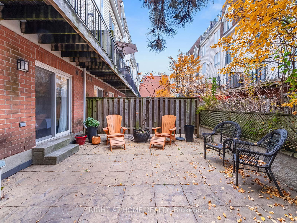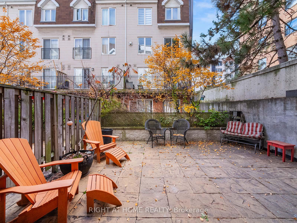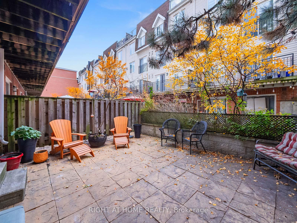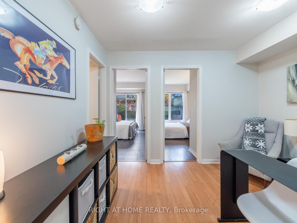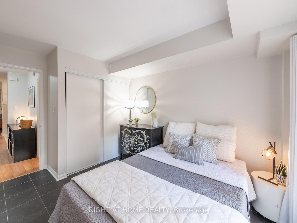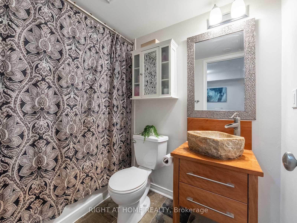$778,000
Available - For Sale
Listing ID: W9514354
26 Laidlaw St , Unit 1533, Toronto, M6K 1X2, Ontario
| In this end unit townhouse with two terraces of your own, enjoy extra large outdoor spaces where peace can be grown. Steps to King West and Queen's lively scene, yet tucked in a nook, peaceful and serene. A two bedroom townhome, stacked just right, with one bathroom and a den, open and bright. In the kitchen, spacious and wide, you'll find more space than most condos can provide. The open concept den, for hobbies or more, a space full of potential you'll simply adore. Both bedrooms with closets, double and neat, plenty of storage a functional feat. The primary's walk out just through the door, a private retreat you'll be longing for. The second room's spacious, with room to spare, a bed and a dresser will easily fit there. In a great neighbourhood where convenience is key, this townhouse awaits, your perfect spot to be! |
| Extras: KITEC has been removed. Ceilings smoothed. Really great maintenance fee includes parking and locker. |
| Price | $778,000 |
| Taxes: | $3111.54 |
| Maintenance Fee: | 486.31 |
| Address: | 26 Laidlaw St , Unit 1533, Toronto, M6K 1X2, Ontario |
| Province/State: | Ontario |
| Condo Corporation No | TSCC |
| Level | 1 |
| Unit No | 71 |
| Locker No | 330 |
| Directions/Cross Streets: | Queen and Dufferin |
| Rooms: | 6 |
| Bedrooms: | 2 |
| Bedrooms +: | 1 |
| Kitchens: | 1 |
| Family Room: | N |
| Basement: | None |
| Approximatly Age: | 16-30 |
| Property Type: | Condo Townhouse |
| Style: | Stacked Townhse |
| Exterior: | Brick |
| Garage Type: | Underground |
| Garage(/Parking)Space: | 1.00 |
| Drive Parking Spaces: | 0 |
| Park #1 | |
| Parking Spot: | 391 |
| Parking Type: | Owned |
| Legal Description: | Level A |
| Exposure: | Ns |
| Balcony: | Terr |
| Locker: | Owned |
| Pet Permited: | Restrict |
| Approximatly Age: | 16-30 |
| Approximatly Square Footage: | 800-899 |
| Building Amenities: | Bbqs Allowed, Visitor Parking |
| Property Features: | Hospital, Library, Park, Place Of Worship, Public Transit, Rec Centre |
| Maintenance: | 486.31 |
| Water Included: | Y |
| Common Elements Included: | Y |
| Parking Included: | Y |
| Building Insurance Included: | Y |
| Fireplace/Stove: | Y |
| Heat Source: | Gas |
| Heat Type: | Forced Air |
| Central Air Conditioning: | Central Air |
| Ensuite Laundry: | Y |
$
%
Years
This calculator is for demonstration purposes only. Always consult a professional
financial advisor before making personal financial decisions.
| Although the information displayed is believed to be accurate, no warranties or representations are made of any kind. |
| RIGHT AT HOME REALTY |
|
|

RAY NILI
Broker
Dir:
(416) 837 7576
Bus:
(905) 731 2000
Fax:
(905) 886 7557
| Book Showing | Email a Friend |
Jump To:
At a Glance:
| Type: | Condo - Condo Townhouse |
| Area: | Toronto |
| Municipality: | Toronto |
| Neighbourhood: | South Parkdale |
| Style: | Stacked Townhse |
| Approximate Age: | 16-30 |
| Tax: | $3,111.54 |
| Maintenance Fee: | $486.31 |
| Beds: | 2+1 |
| Baths: | 1 |
| Garage: | 1 |
| Fireplace: | Y |
Locatin Map:
Payment Calculator:
