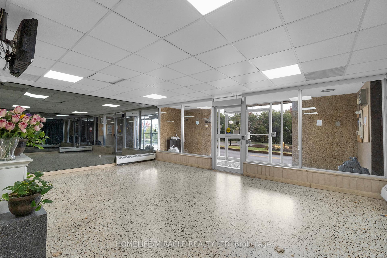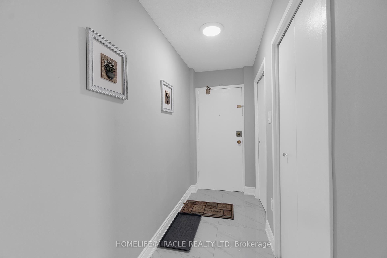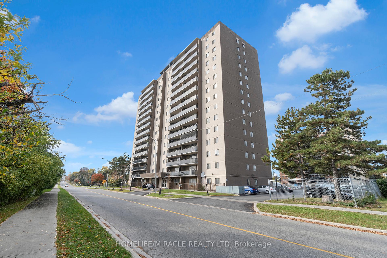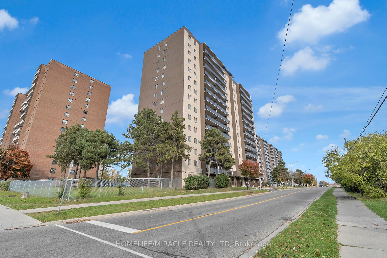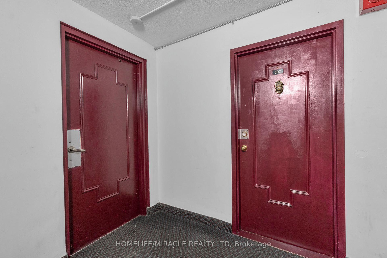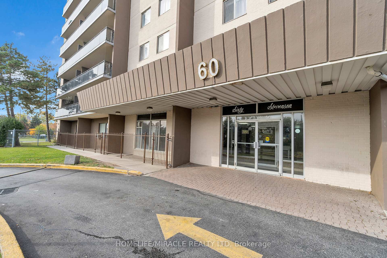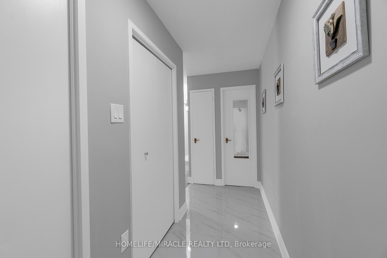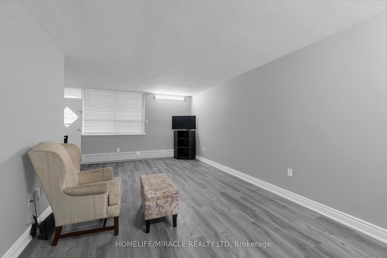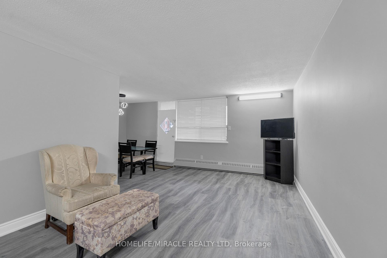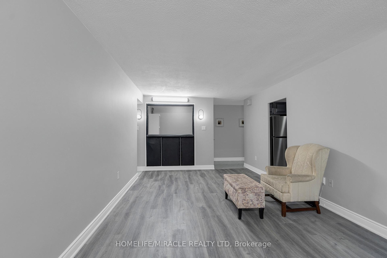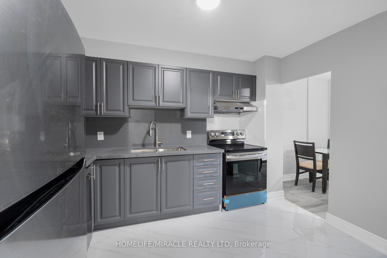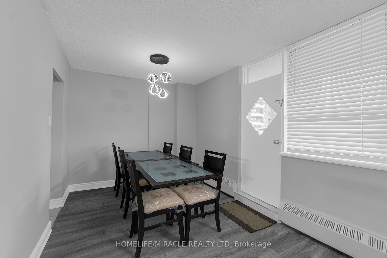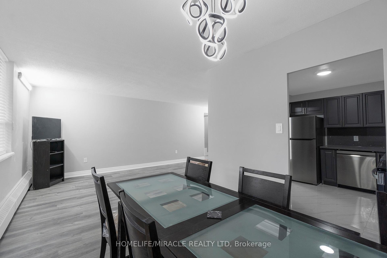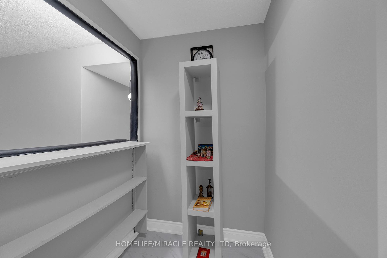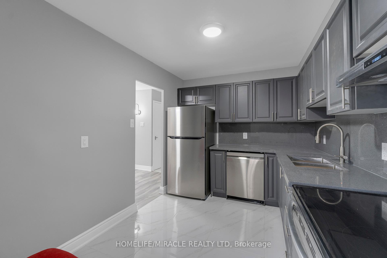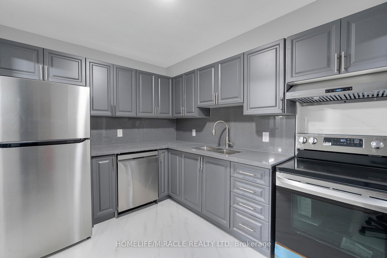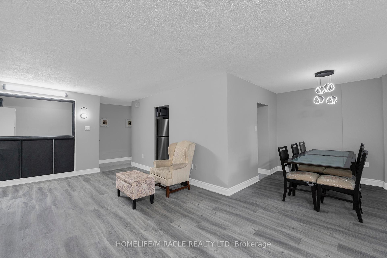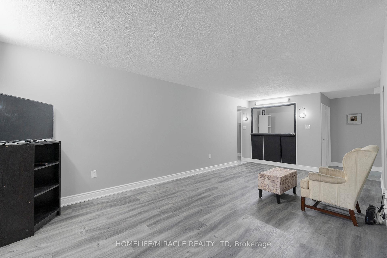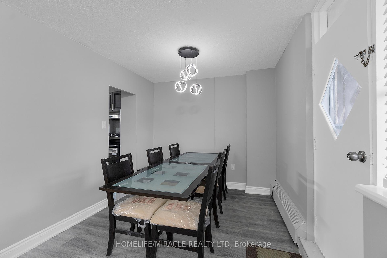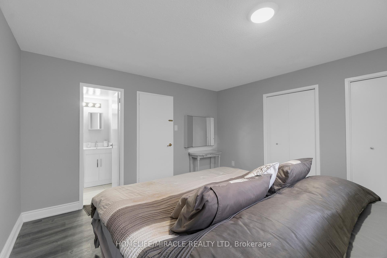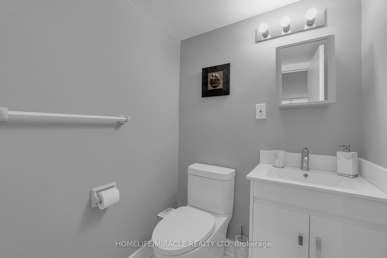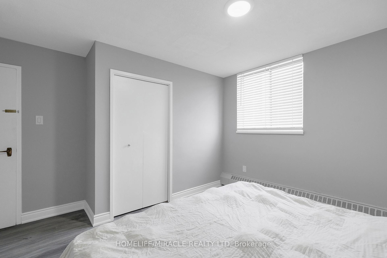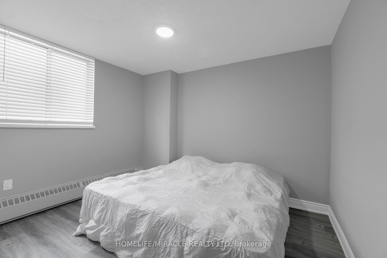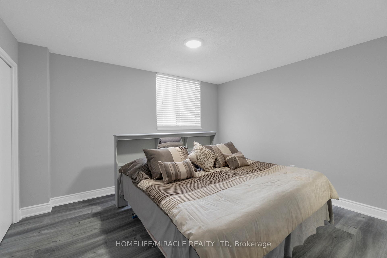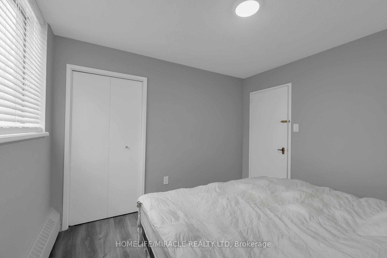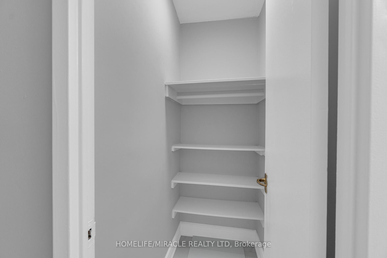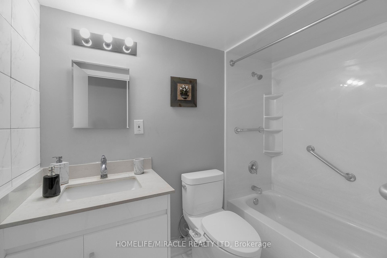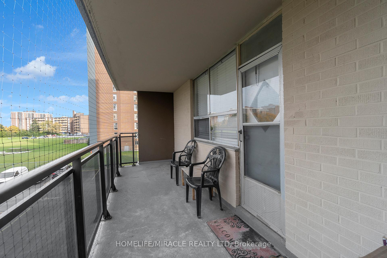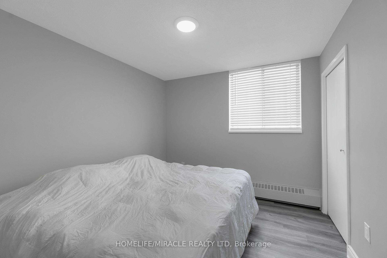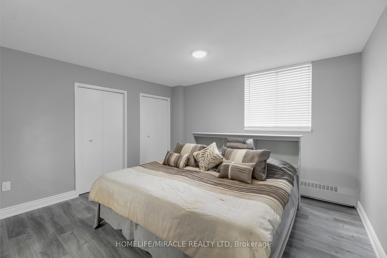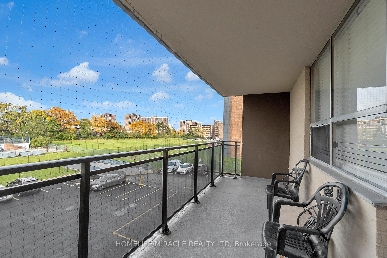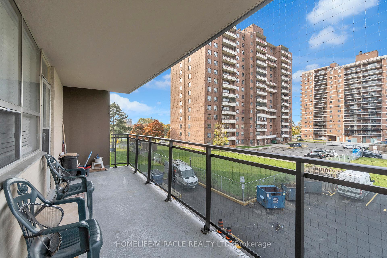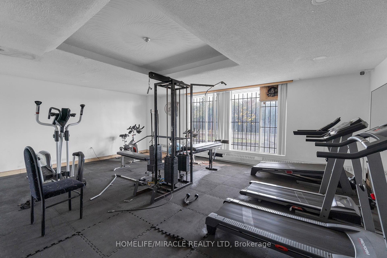$634,600
Available - For Sale
Listing ID: W9514860
60 Stevenson Rd , Unit 302, Toronto, M9V 2B4, Ontario
| Prime Location Meets Modern Living! This fully renovated, sun-filled corner unit condo is ideal for first-time buyers and investors alike. Boasting a spacious 3-bedroom layout, huge living room, and sleek, modern kitchen, this home offers comfort and style in every corner. Enjoy the serene park views, walking distance to schools, Albion Mall, the public library, and the upcoming Finch West LRT, making your commute a breeze. With all major highways (27, 427, 407, 401), the airport, and hospital close by, convenience is unmatched. Low maintenance fees with internet included and low property taxes add to the appeal. Don't miss this exceptional opportunity for easy living! |
| Price | $634,600 |
| Taxes: | $1180.20 |
| Maintenance Fee: | 619.52 |
| Address: | 60 Stevenson Rd , Unit 302, Toronto, M9V 2B4, Ontario |
| Province/State: | Ontario |
| Condo Corporation No | YCC |
| Level | 3 |
| Unit No | 02 |
| Directions/Cross Streets: | Kipling & Finch |
| Rooms: | 7 |
| Bedrooms: | 3 |
| Bedrooms +: | |
| Kitchens: | 1 |
| Family Room: | N |
| Basement: | None |
| Property Type: | Condo Apt |
| Style: | Apartment |
| Exterior: | Brick |
| Garage Type: | Underground |
| Garage(/Parking)Space: | 1.00 |
| Drive Parking Spaces: | 0 |
| Park #1 | |
| Parking Type: | Owned |
| Exposure: | N |
| Balcony: | Open |
| Locker: | Exclusive |
| Pet Permited: | Restrict |
| Approximatly Square Footage: | 1000-1199 |
| Building Amenities: | Exercise Room, Games Room, Party/Meeting Room, Visitor Parking |
| Property Features: | Hospital, Library, Park, Place Of Worship, Public Transit, Rec Centre |
| Maintenance: | 619.52 |
| Water Included: | Y |
| Heat Included: | Y |
| Fireplace/Stove: | N |
| Heat Source: | Electric |
| Heat Type: | Baseboard |
| Central Air Conditioning: | None |
| Laundry Level: | Lower |
$
%
Years
This calculator is for demonstration purposes only. Always consult a professional
financial advisor before making personal financial decisions.
| Although the information displayed is believed to be accurate, no warranties or representations are made of any kind. |
| HOMELIFE/MIRACLE REALTY LTD |
|
|

RAY NILI
Broker
Dir:
(416) 837 7576
Bus:
(905) 731 2000
Fax:
(905) 886 7557
| Virtual Tour | Book Showing | Email a Friend |
Jump To:
At a Glance:
| Type: | Condo - Condo Apt |
| Area: | Toronto |
| Municipality: | Toronto |
| Neighbourhood: | Mount Olive-Silverstone-Jamestown |
| Style: | Apartment |
| Tax: | $1,180.2 |
| Maintenance Fee: | $619.52 |
| Beds: | 3 |
| Baths: | 2 |
| Garage: | 1 |
| Fireplace: | N |
Locatin Map:
Payment Calculator:
