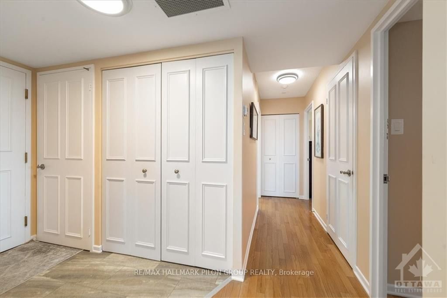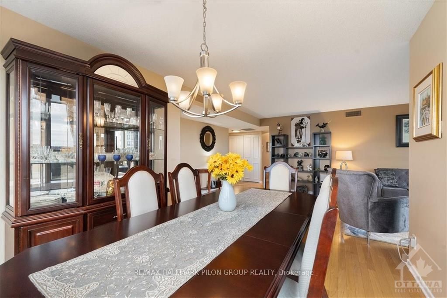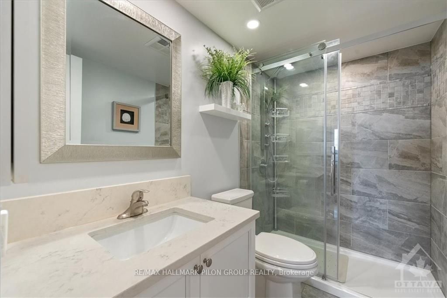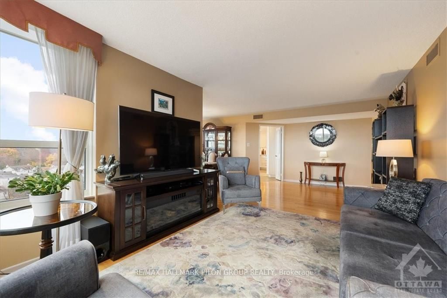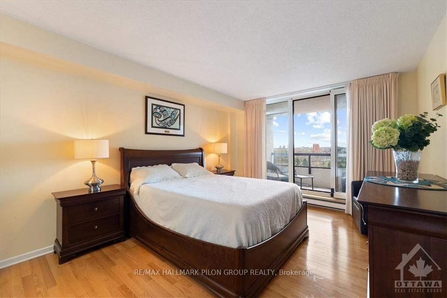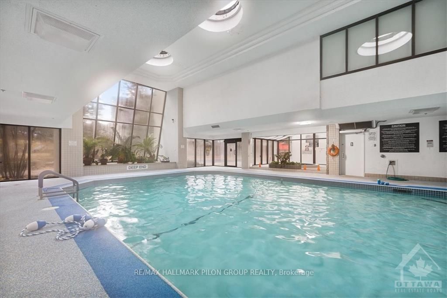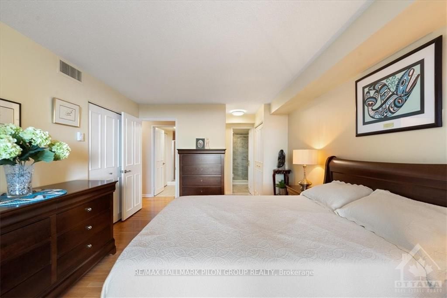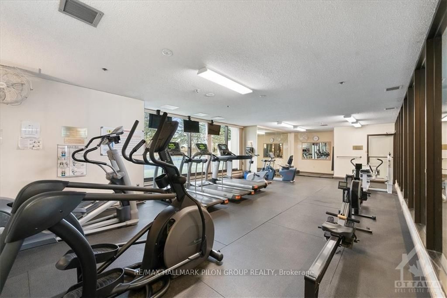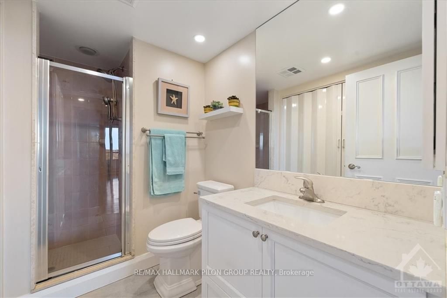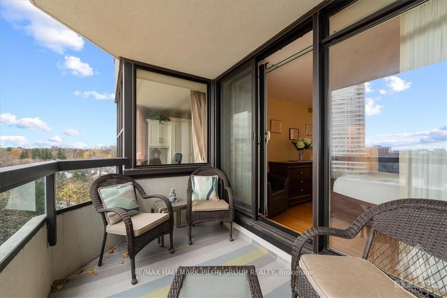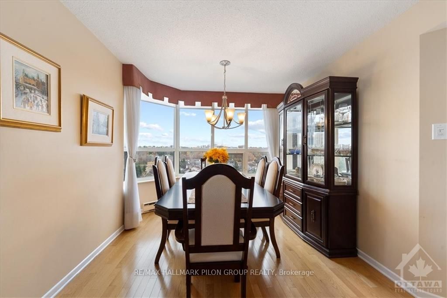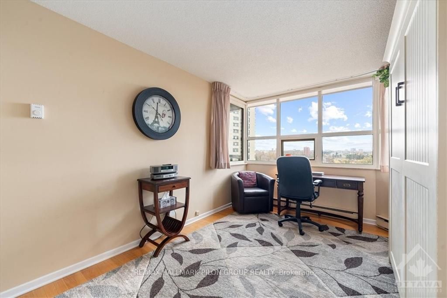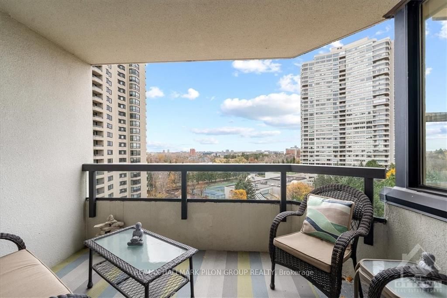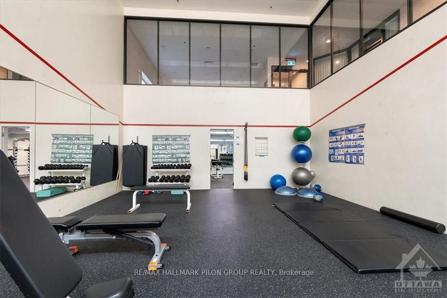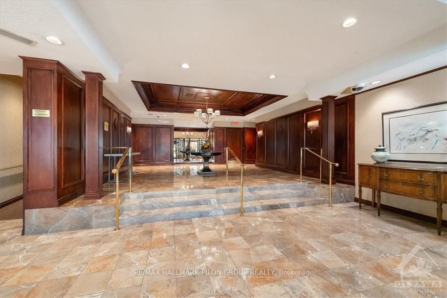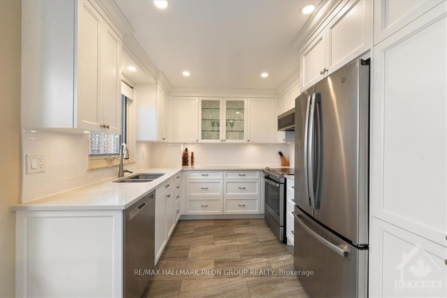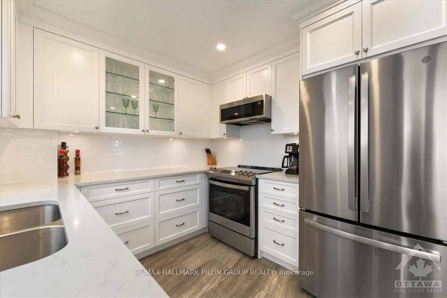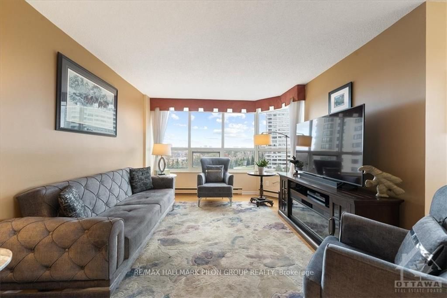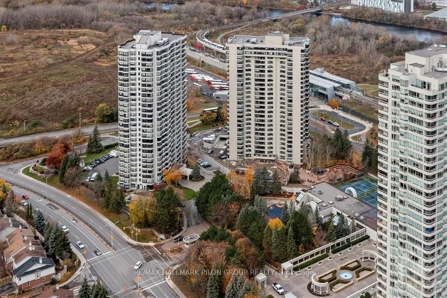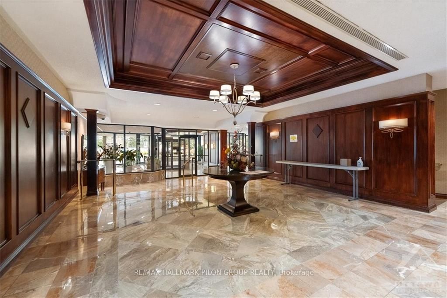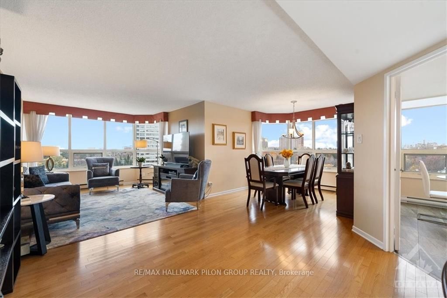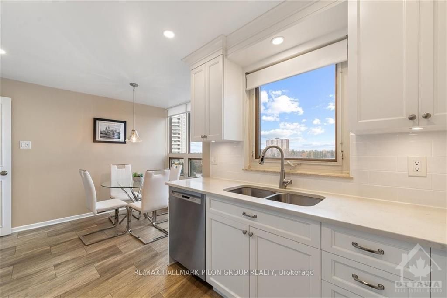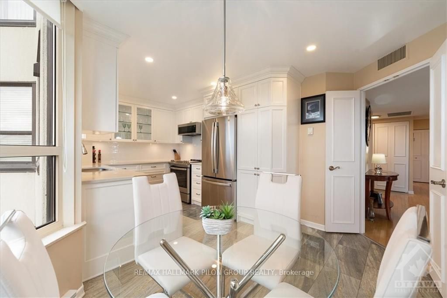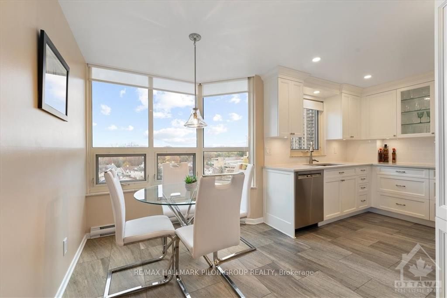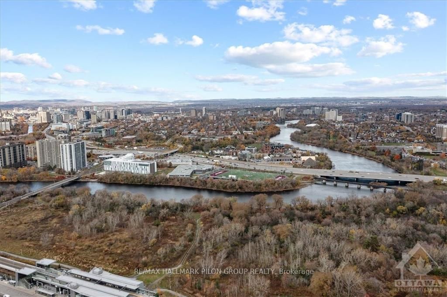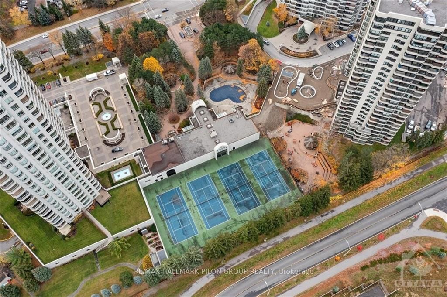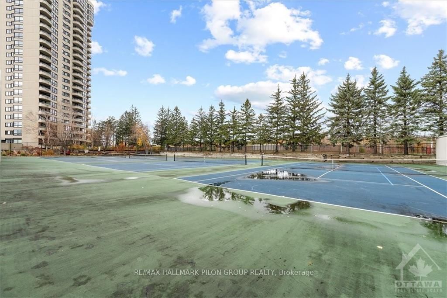$625,000
Available - For Sale
Listing ID: X10410785
1510 RIVERSIDE Dr , Unit 804, Alta Vista and Area, K1G 4X5, Ontario
| Flooring: Tile, Flooring: Vinyl, Flooring: Hardwood, Welcome to resort-style living at The Riviera, where elegance, comfort & convenience come together! This rarely available "Toulon" corner suite in The Riviera II offers 1,345 sq ft of beautifully designed living space, filled with natural light from its sunny southeast exposure. Enter the impressive condo to find a modern, renovated kitchen featuring sleek white cabinetry, quartz countertops & high-end finishes. The elegant hardwood floors & expansive windows provide serene views of the beautiful landscaped grounds. The spacious living & dining areas are perfect for entertaining, while the primary suite includes three closets & luxurious ensuite. The second bedroom offers flexibility for guests or a home office. Enjoy amazing amenities like 24-hour security, swimming pools, tennis courts, and more, all within this gated community. Located just steps from the LRT & minutes from downtown Ottawa, Trainyards shopping, scenic trails along the Rideau River, and quick access to Highway 417. |
| Price | $625,000 |
| Taxes: | $4061.00 |
| Maintenance Fee: | 1031.40 |
| Address: | 1510 RIVERSIDE Dr , Unit 804, Alta Vista and Area, K1G 4X5, Ontario |
| Province/State: | Ontario |
| Condo Corporation No | Rivie |
| Directions/Cross Streets: | From the Queensway south on Riverside Dr; right at The Riveria. Must check in with guard at the gate |
| Rooms: | 9 |
| Rooms +: | 0 |
| Bedrooms: | 2 |
| Bedrooms +: | 0 |
| Kitchens: | 1 |
| Kitchens +: | 0 |
| Family Room: | N |
| Basement: | None |
| Property Type: | Condo Apt |
| Style: | Apartment |
| Exterior: | Concrete |
| Garage Type: | Underground |
| Garage(/Parking)Space: | 1.00 |
| Pet Permited: | N |
| Building Amenities: | Exercise Room, Indoor Pool, Security System, Tennis Court |
| Property Features: | Park, Public Transit, Rec Centre |
| Maintenance: | 1031.40 |
| Water Included: | Y |
| Cabel TV Included: | Y |
| Building Insurance Included: | Y |
| Heat Source: | Electric |
| Heat Type: | Baseboard |
| Central Air Conditioning: | Central Air |
| Ensuite Laundry: | Y |
$
%
Years
This calculator is for demonstration purposes only. Always consult a professional
financial advisor before making personal financial decisions.
| Although the information displayed is believed to be accurate, no warranties or representations are made of any kind. |
| RE/MAX HALLMARK PILON GROUP REALTY |
|
|

RAY NILI
Broker
Dir:
(416) 837 7576
Bus:
(905) 731 2000
Fax:
(905) 886 7557
| Virtual Tour | Book Showing | Email a Friend |
Jump To:
At a Glance:
| Type: | Condo - Condo Apt |
| Area: | Ottawa |
| Municipality: | Alta Vista and Area |
| Neighbourhood: | 3602 - Riverview Park |
| Style: | Apartment |
| Tax: | $4,061 |
| Maintenance Fee: | $1,031.4 |
| Beds: | 2 |
| Baths: | 2 |
| Garage: | 1 |
Locatin Map:
Payment Calculator:
