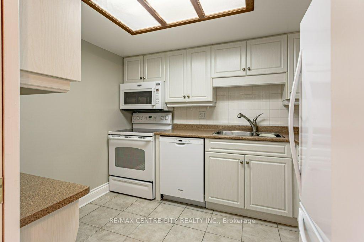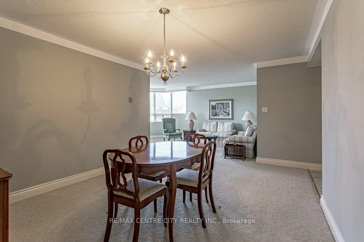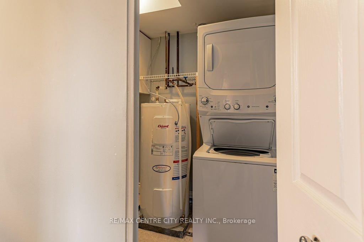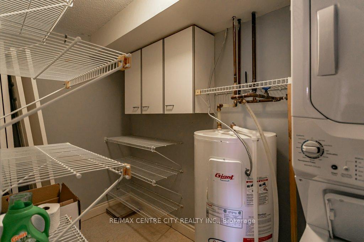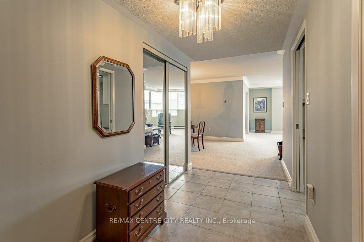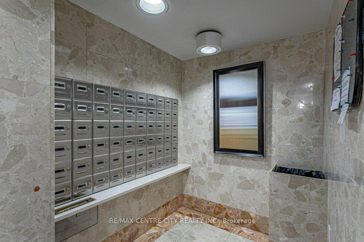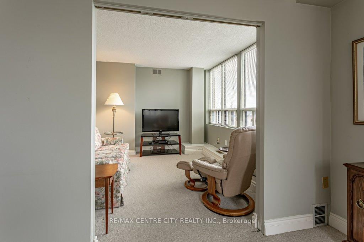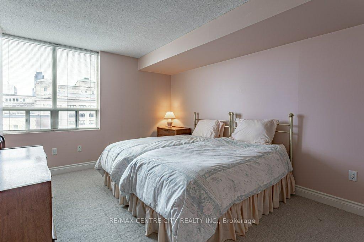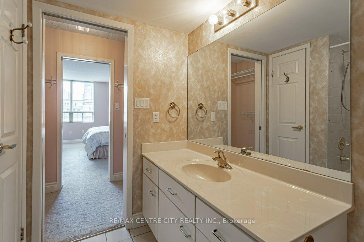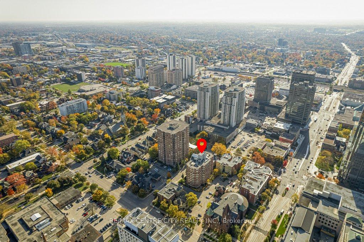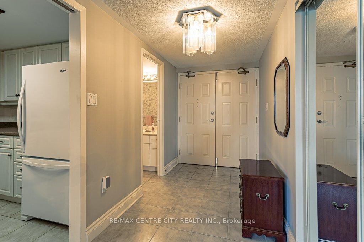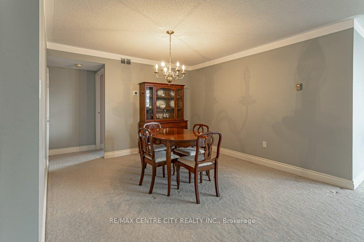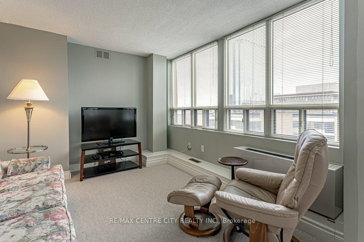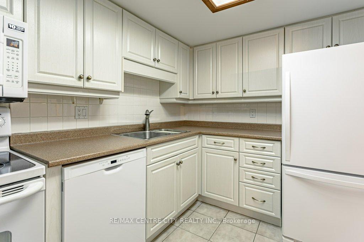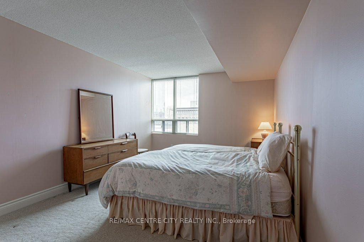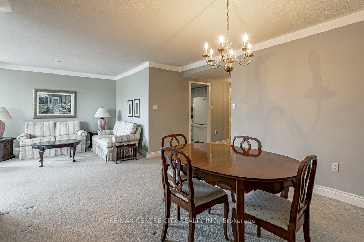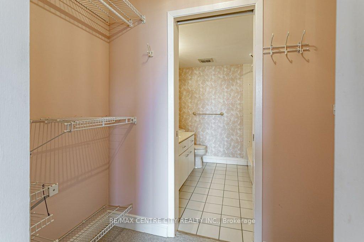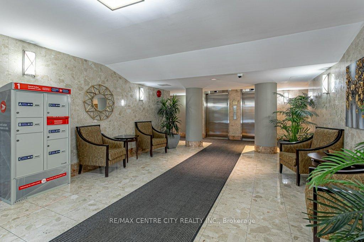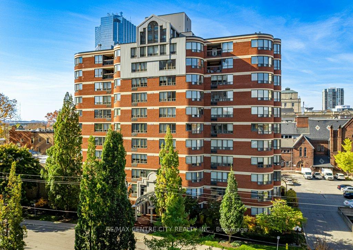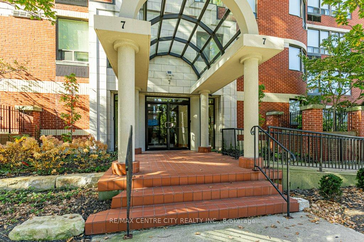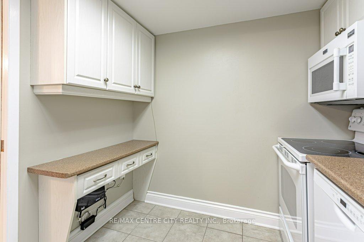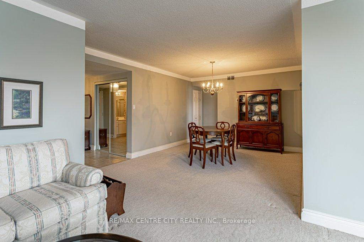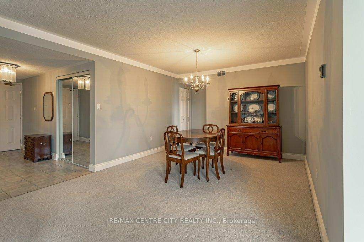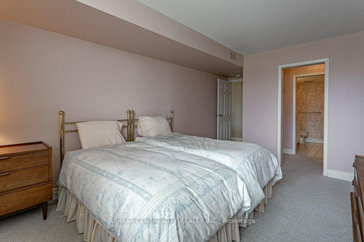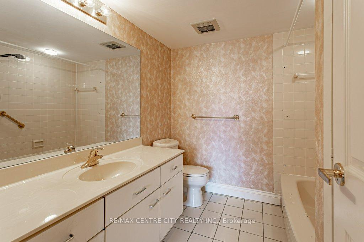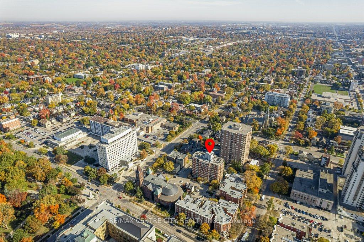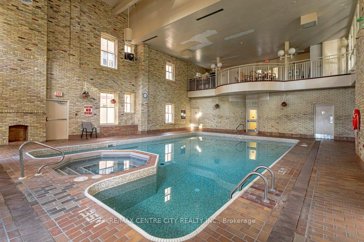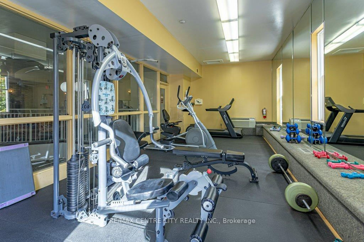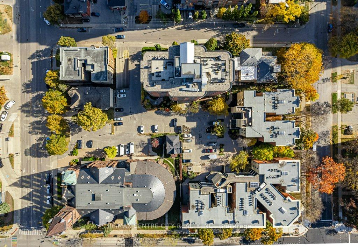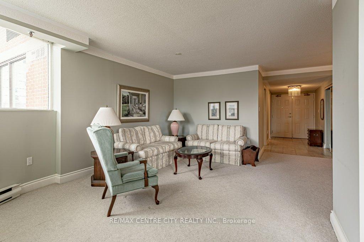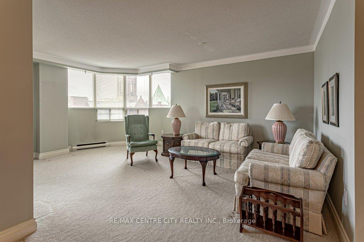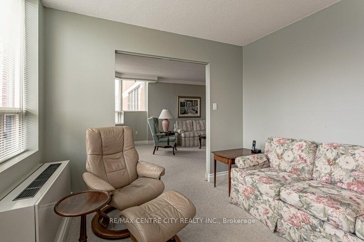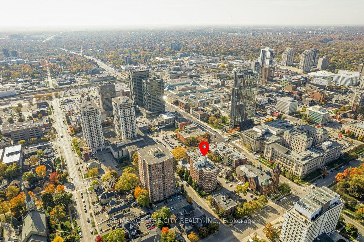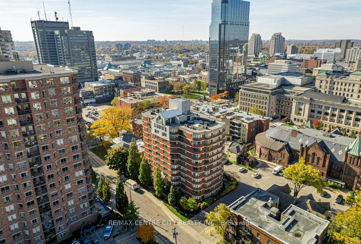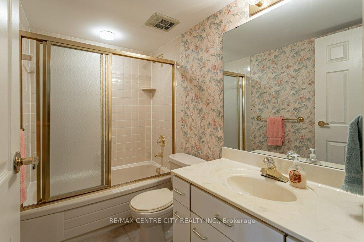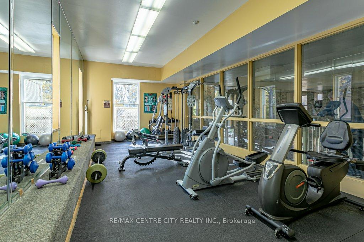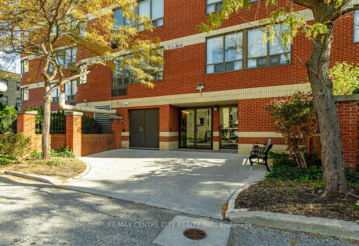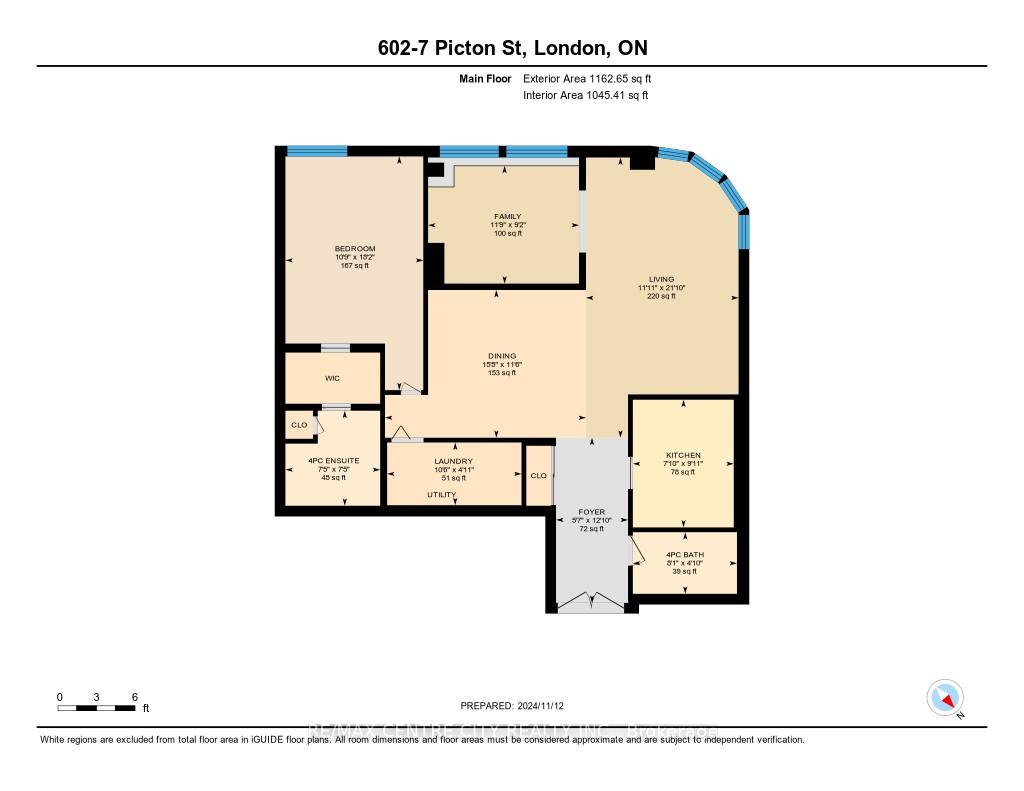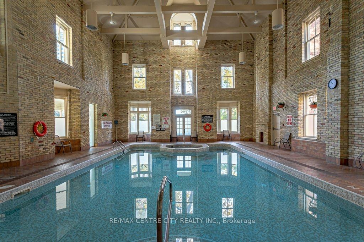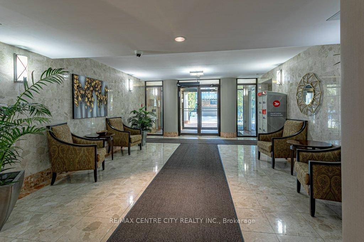$339,000
Available - For Sale
Listing ID: X10419797
7 Picton St , Unit 602, London, N6A 3P8, Ontario
| Welcome to unit 602 - 7 Picton St., located in the desirable King's Court building. This unit is great for first time home buyers, downsizers or an investment property. It offers a large open concept living/dining room, kitchen, spacious master bedroom with walk thru closet and 4pc ensuite. An additional 4pc bath, den (could be converted to an additional bedroom) and laundry/storage area. The well maintained, quiet building includes indoor pool, entertainment room, gym, rooftop gardens with loungers & a BBQ. Exclusive underground parking space included.Location can't get much better, located downtown, close to Western University and Victoria Park. Walking distance to numerous amenities. |
| Price | $339,000 |
| Taxes: | $2675.00 |
| Assessment: | $183000 |
| Assessment Year: | 2024 |
| Maintenance Fee: | 733.96 |
| Address: | 7 Picton St , Unit 602, London, N6A 3P8, Ontario |
| Province/State: | Ontario |
| Condo Corporation No | MCC92 |
| Level | 6 |
| Unit No | 4 |
| Directions/Cross Streets: | Picton St and Queens Ave |
| Rooms: | 6 |
| Rooms +: | 0 |
| Bedrooms: | 1 |
| Bedrooms +: | |
| Kitchens: | 1 |
| Family Room: | Y |
| Basement: | None |
| Approximatly Age: | 31-50 |
| Property Type: | Condo Apt |
| Style: | Apartment |
| Exterior: | Brick, Concrete |
| Garage Type: | None |
| Garage(/Parking)Space: | 0.00 |
| Drive Parking Spaces: | 1 |
| Park #1 | |
| Parking Spot: | 233 |
| Parking Type: | Exclusive |
| Exposure: | E |
| Balcony: | None |
| Locker: | None |
| Pet Permited: | Restrict |
| Retirement Home: | N |
| Approximatly Age: | 31-50 |
| Approximatly Square Footage: | 1000-1199 |
| Building Amenities: | Exercise Room, Guest Suites, Party/Meeting Room, Rooftop Deck/Garden, Visitor Parking |
| Property Features: | Library, Park, Place Of Worship, Public Transit, School, School Bus Route |
| Maintenance: | 733.96 |
| Water Included: | Y |
| Common Elements Included: | Y |
| Parking Included: | Y |
| Building Insurance Included: | Y |
| Fireplace/Stove: | N |
| Heat Source: | Electric |
| Heat Type: | Baseboard |
| Central Air Conditioning: | Other |
| Laundry Level: | Main |
| Elevator Lift: | N |
$
%
Years
This calculator is for demonstration purposes only. Always consult a professional
financial advisor before making personal financial decisions.
| Although the information displayed is believed to be accurate, no warranties or representations are made of any kind. |
| RE/MAX CENTRE CITY REALTY INC. |
|
|

RAY NILI
Broker
Dir:
(416) 837 7576
Bus:
(905) 731 2000
Fax:
(905) 886 7557
| Virtual Tour | Book Showing | Email a Friend |
Jump To:
At a Glance:
| Type: | Condo - Condo Apt |
| Area: | Middlesex |
| Municipality: | London |
| Neighbourhood: | East F |
| Style: | Apartment |
| Approximate Age: | 31-50 |
| Tax: | $2,675 |
| Maintenance Fee: | $733.96 |
| Beds: | 1 |
| Baths: | 2 |
| Fireplace: | N |
Locatin Map:
Payment Calculator:
