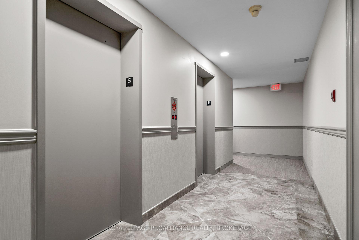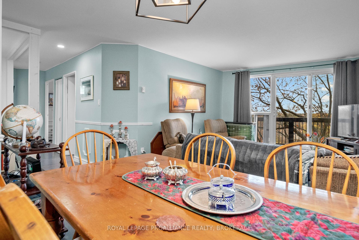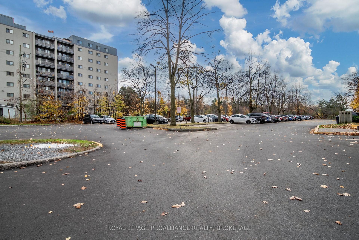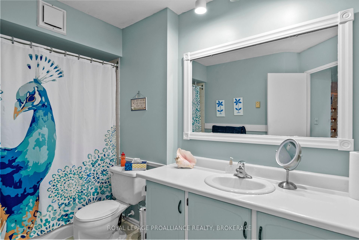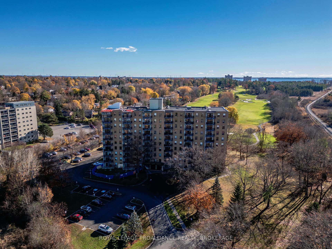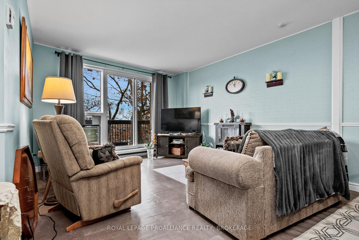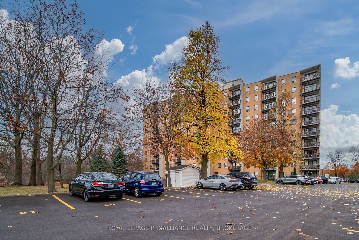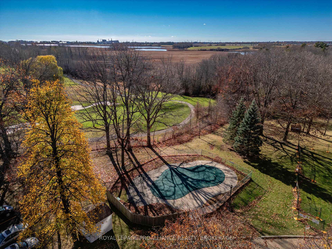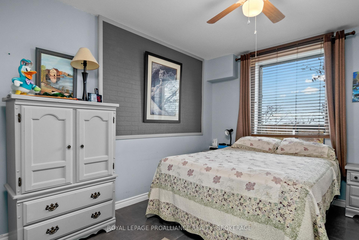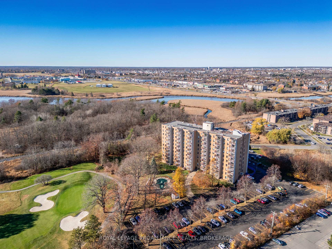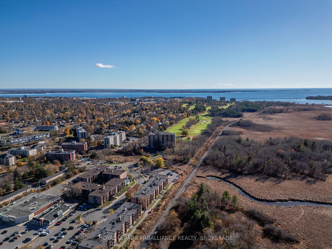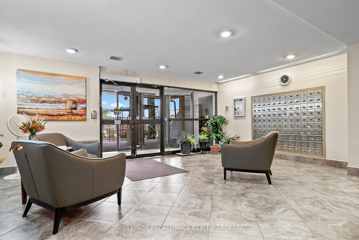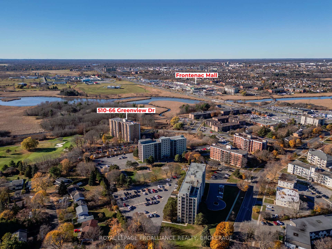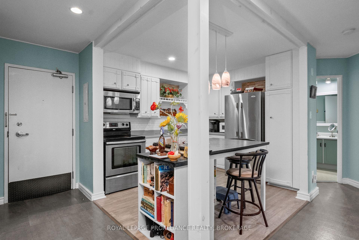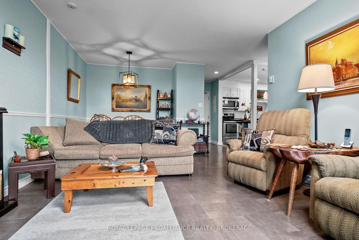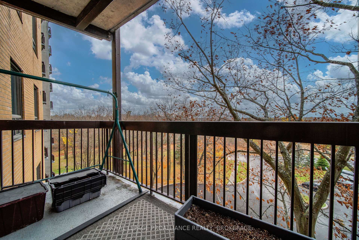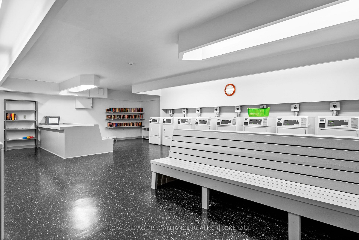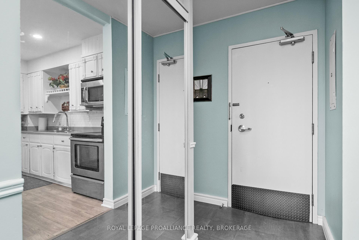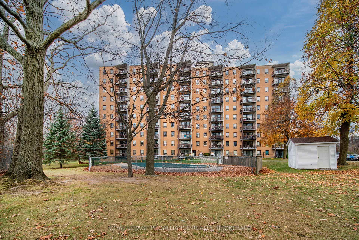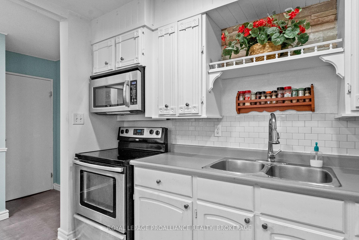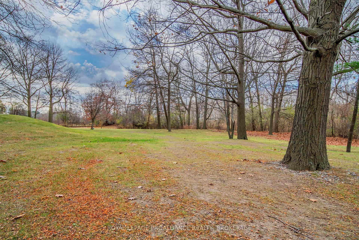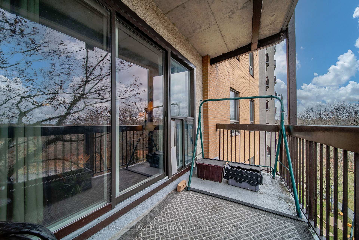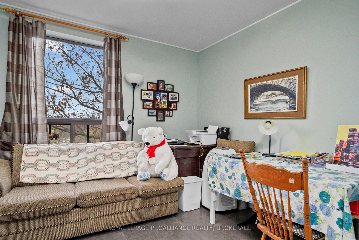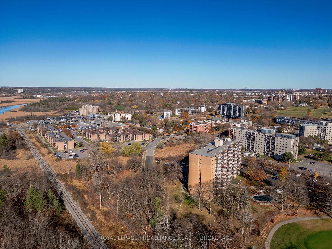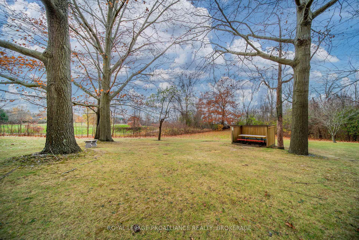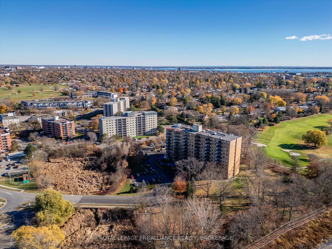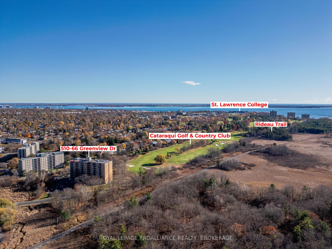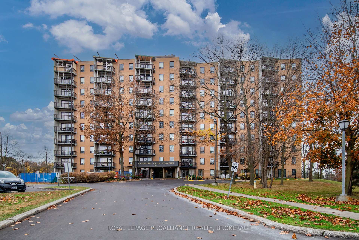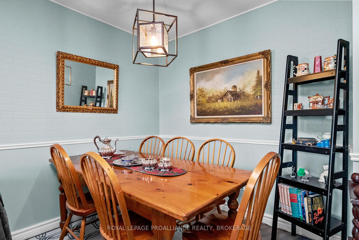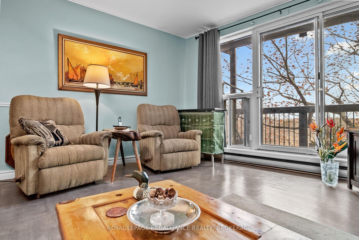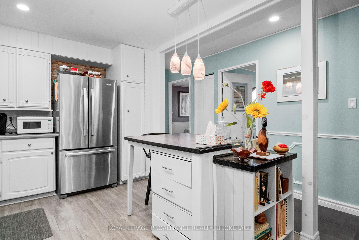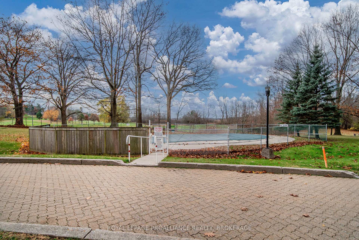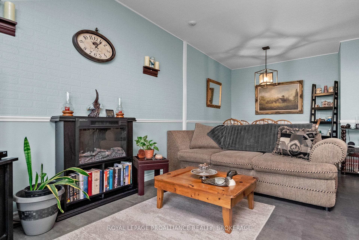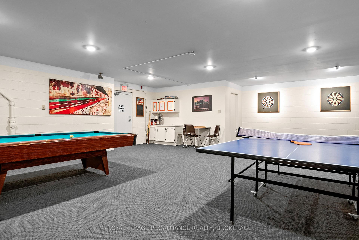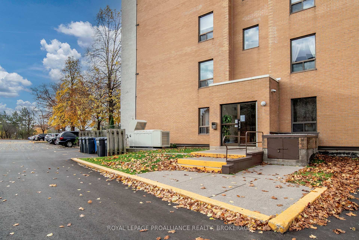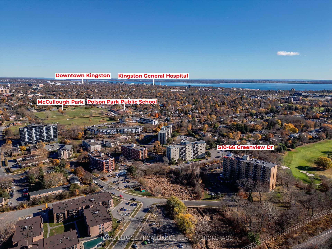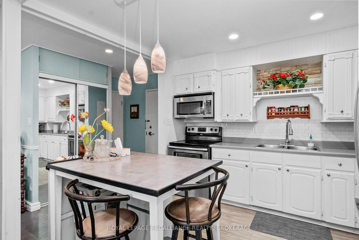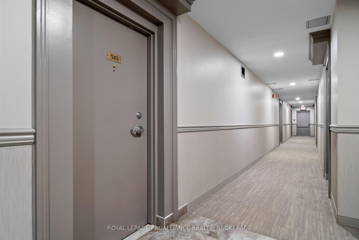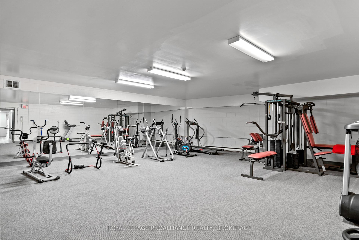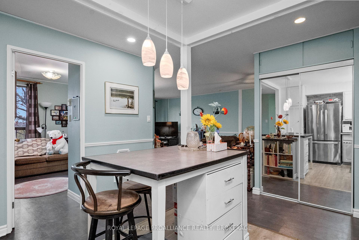$324,900
Available - For Sale
Listing ID: X10420189
66 Greenview Dr , Unit 510, Kingston, K7M 7C5, Ontario
| Welcome to Country Club Towers, a serene 2-bedroom, 1-bathroom condo offering 896 sq. ft. of well-designed living space. Located at the end of a quiet cul-de-sac, this home is surrounded by mature trees and green spaces, providing a peaceful setting just minutes from urban amenities. Golf enthusiasts will love being close to Cataraqui Golf & Country Club, while nature lovers can explore the nearby Cataraqui Conservation Area. Step inside to discover a freshly painted interior with stylish wallpaper, updated in 2024. The kitchen boasts a new backsplash and gleaming stainless steel appliances, making meal prep a joy. Throughout the condo, you'll find flooring that's been updated within the last decade, ensuring a modern and cohesive look. The primary bedroom offers ample space for relaxation, while the second bedroom can serve as a guest room, home office, or hobby space. Enjoy the luxury of in-suite storage and a private balcony the perfect spot for your morning coffee or evening unwinding. Country Club Towers isn't just about individual units; it's a community. Take advantage of the building's amenities, including a refreshing pool, sociable party room, well-equipped exercise facility, convenient laundry facilities, and a guest suite for visitors. Your deeded parking spot ensures hassle-free parking, with plenty of visitor spaces available for when friends drop by. The location is ideal, with restaurants, cafes, shopping, and both St. Lawrence College and Queens University nearby. Outdoor enthusiasts will appreciate the close proximity to parks and walking trails.Recent building updates, including roof work, balcony renovations, and brick repointing, demonstrate a commitment to maintaining the propertys value. With low heating costs, this condo is both affordable and desirable. Don't miss the chance to call this centrally located, meticulously maintained condo your home. Experience the perfect blend of nature and urban convenience at Country Club Towers! |
| Price | $324,900 |
| Taxes: | $2472.78 |
| Maintenance Fee: | 503.00 |
| Address: | 66 Greenview Dr , Unit 510, Kingston, K7M 7C5, Ontario |
| Province/State: | Ontario |
| Condo Corporation No | FCC |
| Level | 5 |
| Unit No | 10 |
| Directions/Cross Streets: | Queen Mary Road to Greenview Drive to end of street |
| Rooms: | 6 |
| Bedrooms: | 2 |
| Bedrooms +: | |
| Kitchens: | 1 |
| Family Room: | N |
| Basement: | None |
| Approximatly Age: | 31-50 |
| Property Type: | Condo Apt |
| Style: | Apartment |
| Exterior: | Brick |
| Garage Type: | None |
| Garage(/Parking)Space: | 0.00 |
| Drive Parking Spaces: | 1 |
| Park #1 | |
| Parking Spot: | 55 |
| Parking Type: | Exclusive |
| Exposure: | Nw |
| Balcony: | Open |
| Locker: | Ensuite+Owned |
| Pet Permited: | Restrict |
| Approximatly Age: | 31-50 |
| Approximatly Square Footage: | 800-899 |
| Building Amenities: | Bike Storage, Exercise Room, Games Room, Guest Suites, Outdoor Pool, Party/Meeting Room |
| Property Features: | Cul De Sac, Golf, Grnbelt/Conserv, Public Transit, School |
| Maintenance: | 503.00 |
| Water Included: | Y |
| Common Elements Included: | Y |
| Parking Included: | Y |
| Building Insurance Included: | Y |
| Fireplace/Stove: | N |
| Heat Source: | Electric |
| Heat Type: | Baseboard |
| Central Air Conditioning: | Window Unit |
$
%
Years
This calculator is for demonstration purposes only. Always consult a professional
financial advisor before making personal financial decisions.
| Although the information displayed is believed to be accurate, no warranties or representations are made of any kind. |
| ROYAL LEPAGE PROALLIANCE REALTY, BROKERAGE |
|
|

RAY NILI
Broker
Dir:
(416) 837 7576
Bus:
(905) 731 2000
Fax:
(905) 886 7557
| Book Showing | Email a Friend |
Jump To:
At a Glance:
| Type: | Condo - Condo Apt |
| Area: | Frontenac |
| Municipality: | Kingston |
| Neighbourhood: | Central City West |
| Style: | Apartment |
| Approximate Age: | 31-50 |
| Tax: | $2,472.78 |
| Maintenance Fee: | $503 |
| Beds: | 2 |
| Baths: | 1 |
| Fireplace: | N |
Locatin Map:
Payment Calculator:
