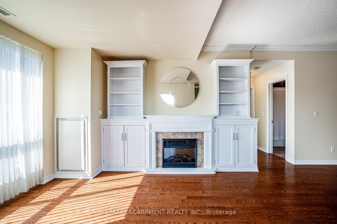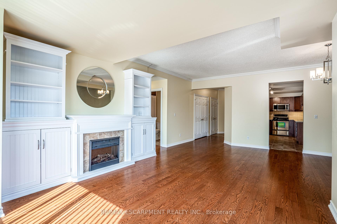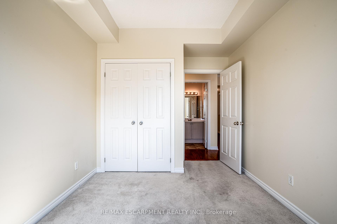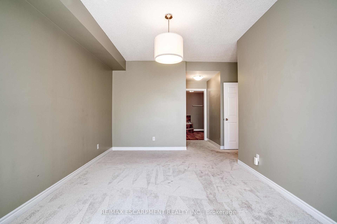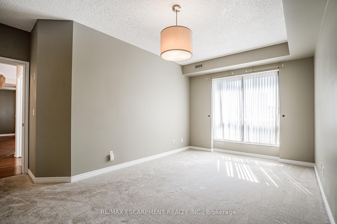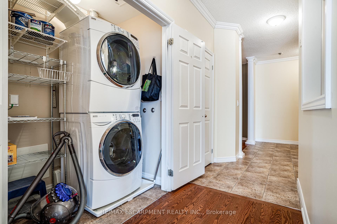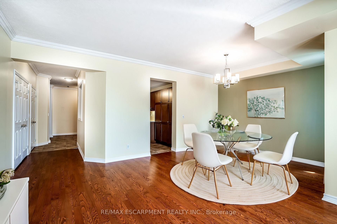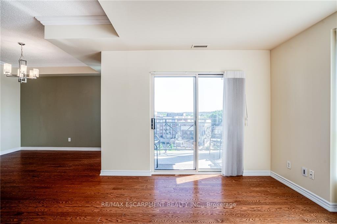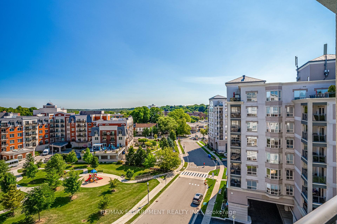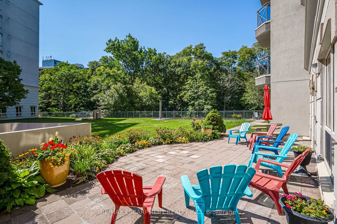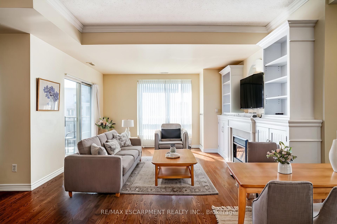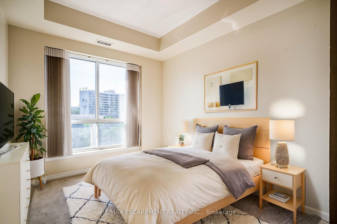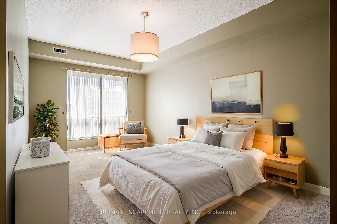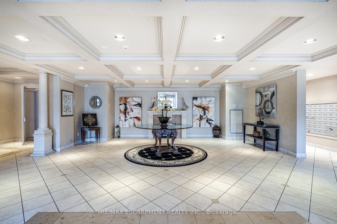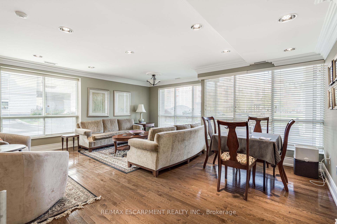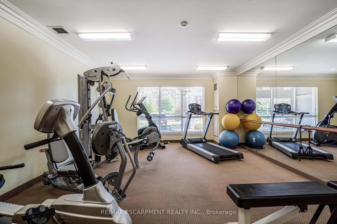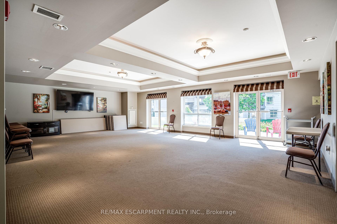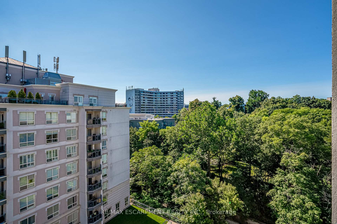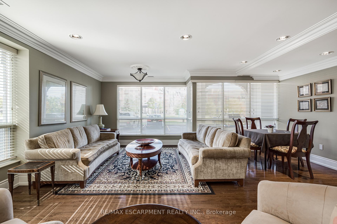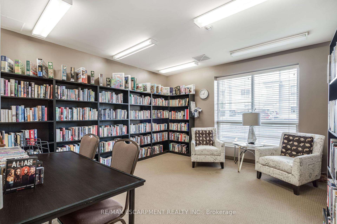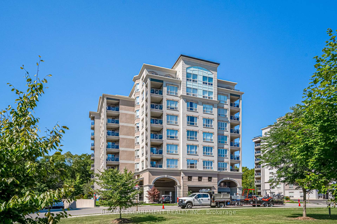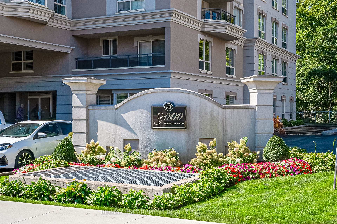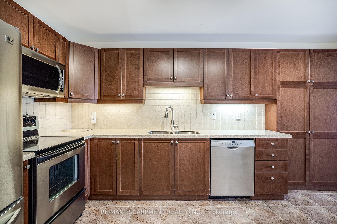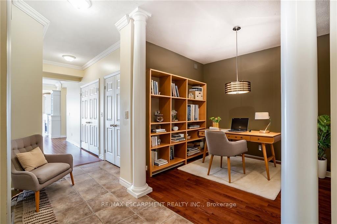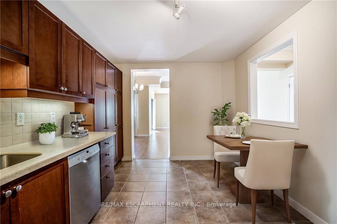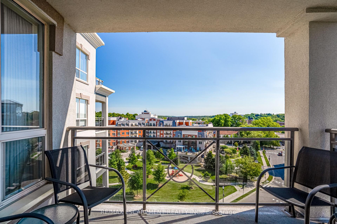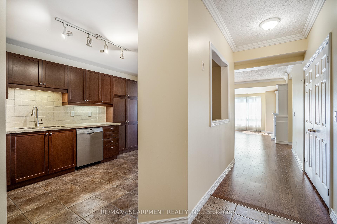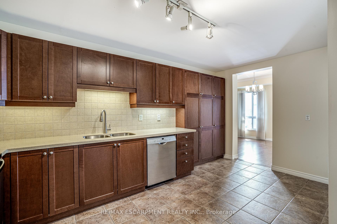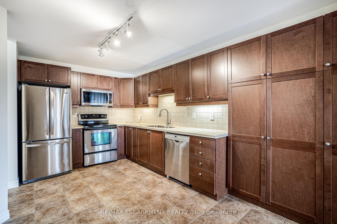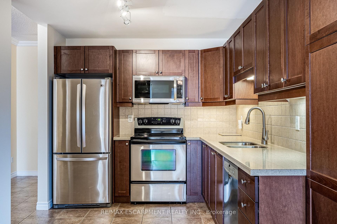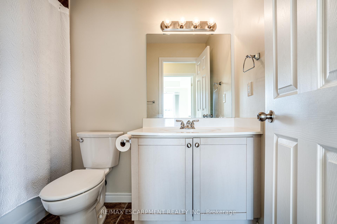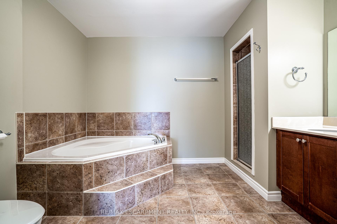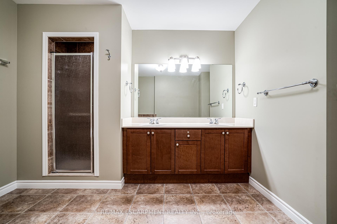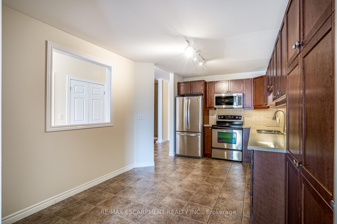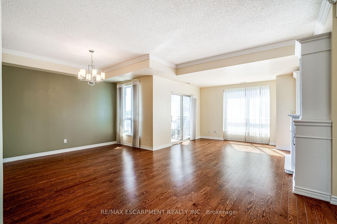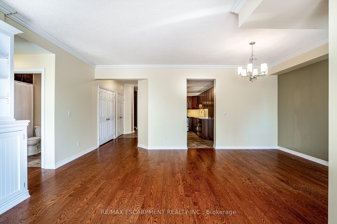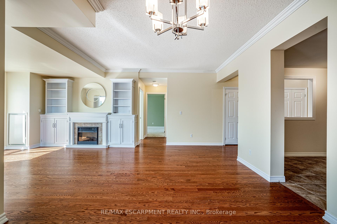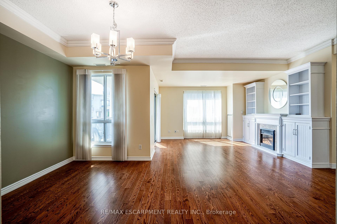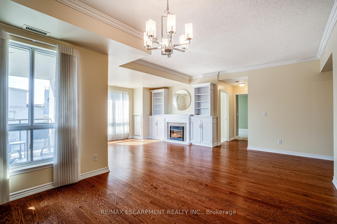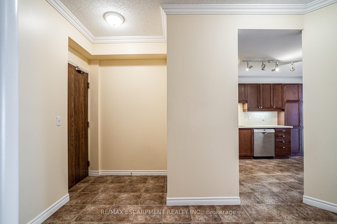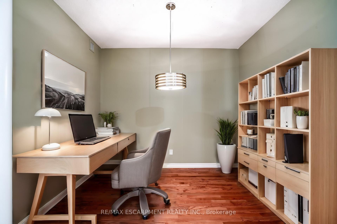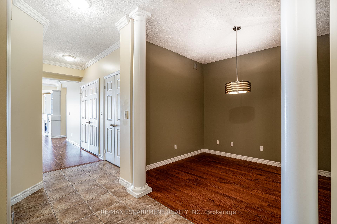$799,900
Available - For Sale
Listing ID: X9302145
3000 Creekside Dr , Unit 801, Hamilton, L9H 7S8, Ontario
| This beautifully maintained "Lynden" model is now available in the highly sought after 3000 Creekside condos. Walk into this immaculately kept 2 bedroom, 2 bathroom, plus den unit and immediately appreciate the gleamy hardwood floors and abundance of natural light. The spacious eat-in kitchen features stainless appliances, stone countertops, walnut cupboards and tile floors. The open concept living and dining room includes several large windows, separate dining area, plus a custom built-in gas fireplace and shelf surround. The large primary bedroom includes a walk-in closet and 5 piece ensuite with double sink vanity and separate shower. This unit also enjoys in-suite laundry with storage and an open balcony with lovely views of downtown Dundas. Take advantage of this walkable location with its close proximity to all the wonderful boutique shops, conservation trails, grocery stores, restaurants and so much more! |
| Price | $799,900 |
| Taxes: | $5550.00 |
| Maintenance Fee: | 1014.00 |
| Address: | 3000 Creekside Dr , Unit 801, Hamilton, L9H 7S8, Ontario |
| Province/State: | Ontario |
| Condo Corporation No | WSCC |
| Level | 8 |
| Unit No | 1 |
| Directions/Cross Streets: | Ogilvie/Hatt |
| Rooms: | 6 |
| Bedrooms: | 2 |
| Bedrooms +: | |
| Kitchens: | 1 |
| Family Room: | N |
| Basement: | None |
| Approximatly Age: | 16-30 |
| Property Type: | Condo Apt |
| Style: | Apartment |
| Exterior: | Stucco/Plaster |
| Garage Type: | Underground |
| Garage(/Parking)Space: | 1.00 |
| Drive Parking Spaces: | 0 |
| Park #1 | |
| Parking Type: | Exclusive |
| Legal Description: | A59 |
| Exposure: | Ne |
| Balcony: | Open |
| Locker: | Exclusive |
| Pet Permited: | Restrict |
| Approximatly Age: | 16-30 |
| Approximatly Square Footage: | 1400-1599 |
| Building Amenities: | Car Wash, Games Room, Guest Suites, Party/Meeting Room, Visitor Parking |
| Property Features: | Golf, Grnbelt/Conserv, Hospital, Library, Public Transit, School |
| Maintenance: | 1014.00 |
| CAC Included: | Y |
| Water Included: | Y |
| Cabel TV Included: | Y |
| Common Elements Included: | Y |
| Heat Included: | Y |
| Parking Included: | Y |
| Building Insurance Included: | Y |
| Fireplace/Stove: | Y |
| Heat Source: | Gas |
| Heat Type: | Forced Air |
| Central Air Conditioning: | Central Air |
| Laundry Level: | Main |
| Ensuite Laundry: | Y |
| Elevator Lift: | Y |
$
%
Years
This calculator is for demonstration purposes only. Always consult a professional
financial advisor before making personal financial decisions.
| Although the information displayed is believed to be accurate, no warranties or representations are made of any kind. |
| RE/MAX ESCARPMENT REALTY INC. |
|
|

RAY NILI
Broker
Dir:
(416) 837 7576
Bus:
(905) 731 2000
Fax:
(905) 886 7557
| Book Showing | Email a Friend |
Jump To:
At a Glance:
| Type: | Condo - Condo Apt |
| Area: | Hamilton |
| Municipality: | Hamilton |
| Neighbourhood: | Dundas |
| Style: | Apartment |
| Approximate Age: | 16-30 |
| Tax: | $5,550 |
| Maintenance Fee: | $1,014 |
| Beds: | 2 |
| Baths: | 2 |
| Garage: | 1 |
| Fireplace: | Y |
Locatin Map:
Payment Calculator:
