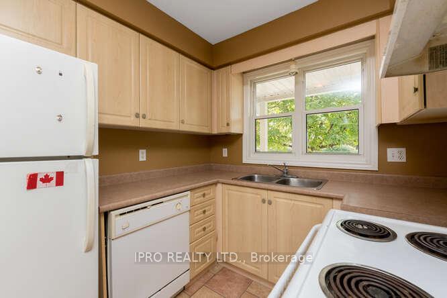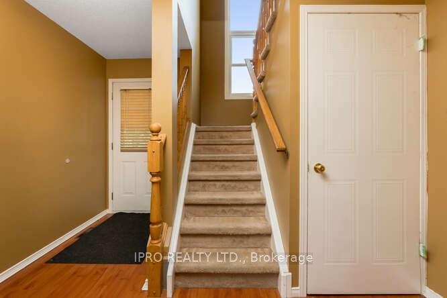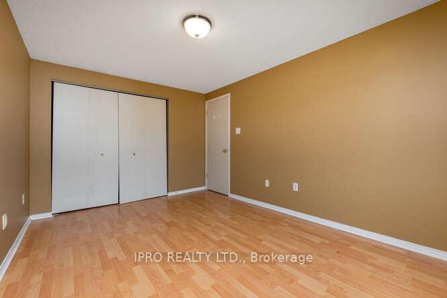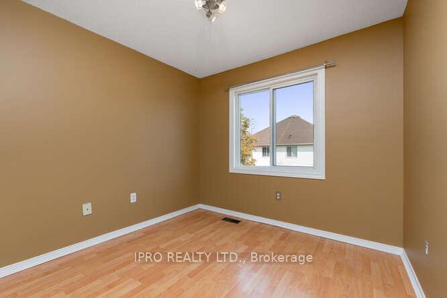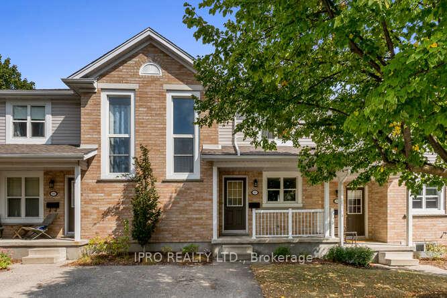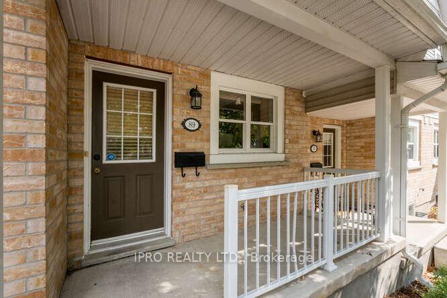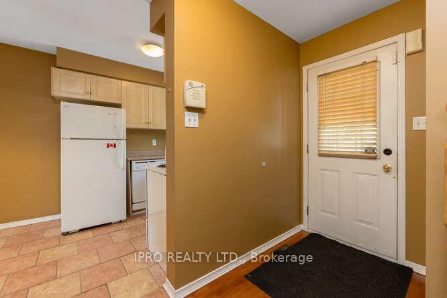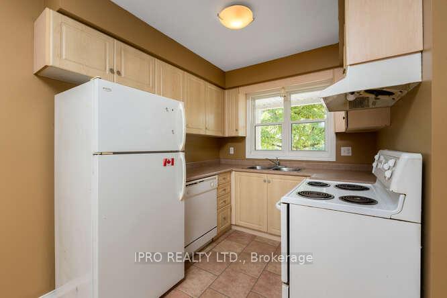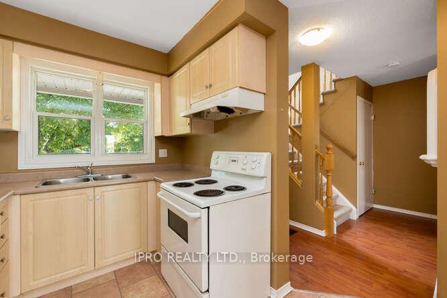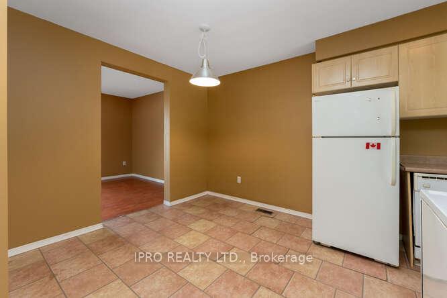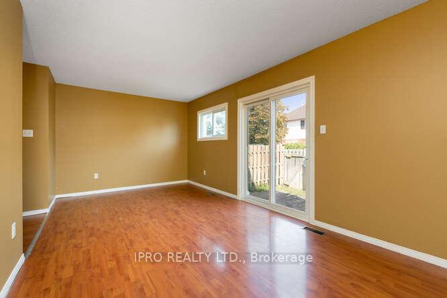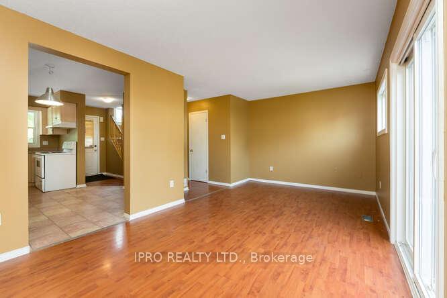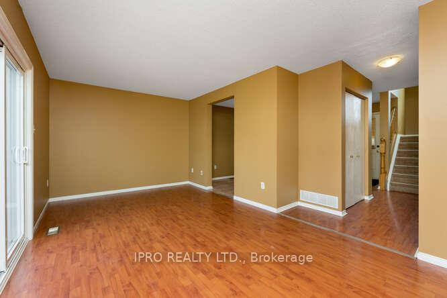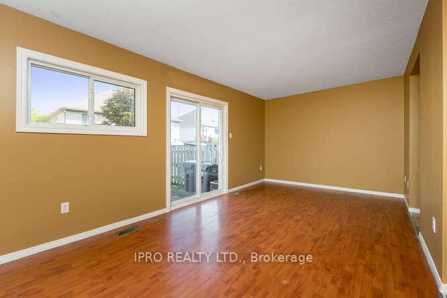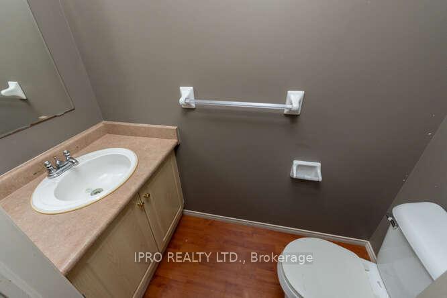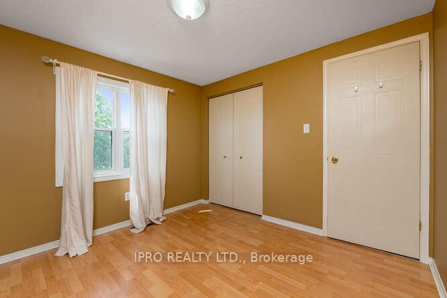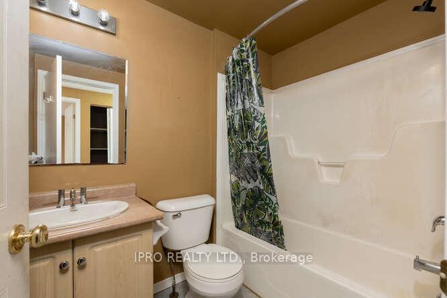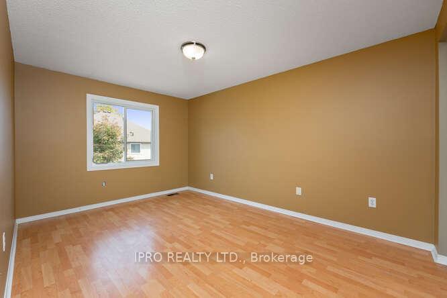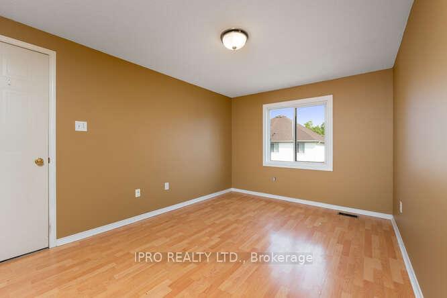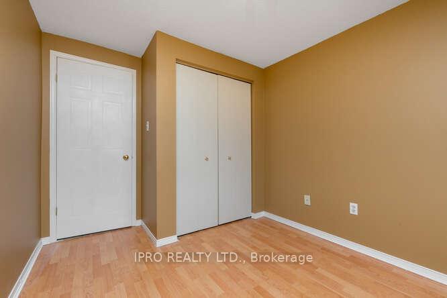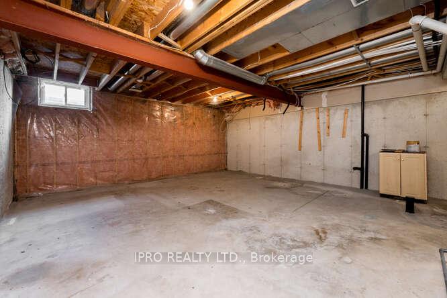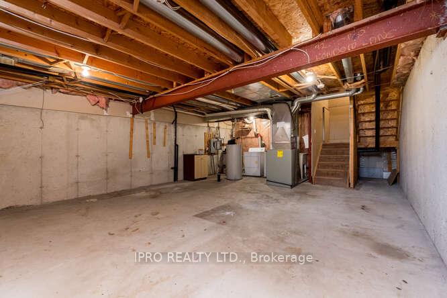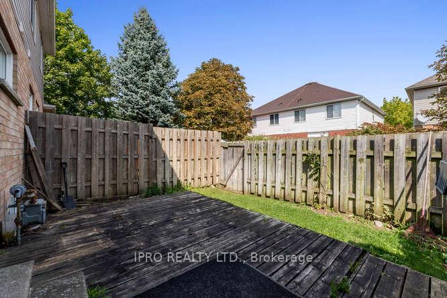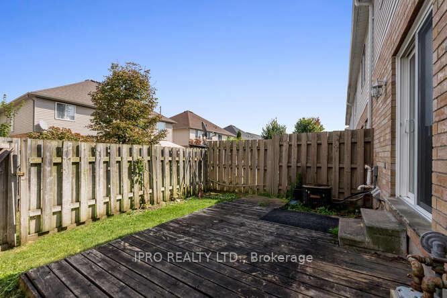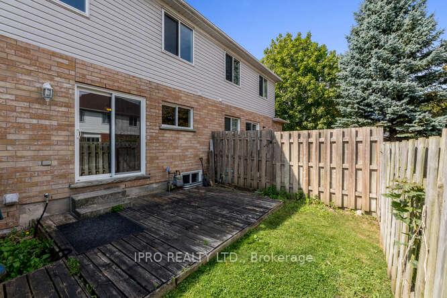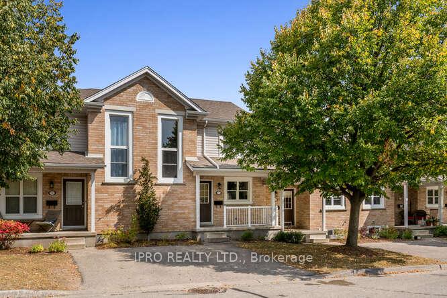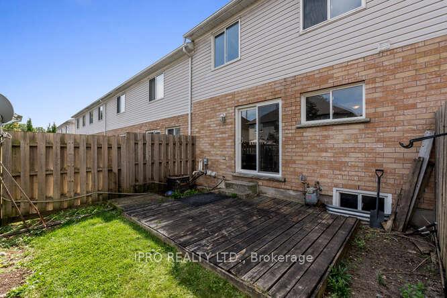$579,900
Available - For Sale
Listing ID: X9357758
240 London Rd West , Unit 89, Guelph, N1H 8N8, Ontario
| Investor? First-time buyer? Down-sizer? This is the perfect property for you! Set in London Lane Townhomes, this 3 bedroom, 1.5 bath home is centrally located and features low condo fees. Lots of curb appeal with brick, mature trees, large windows, and covered front porch. Inside, the main floor has kitchen with breakfast room & convenient 2 pc powder rm. Combined living/dining rm is spacious and features a patio door walk-out to the completely fenced backyard. Staircase with large window lets in the natural light and leads upstairs to 3 bedrooms & main 4 pc bath. Unfinished basement, with rough-in for a bathroom, is a clean slate for your ideas! Finishing would create lots of extra living space or enjoy as large storage area. Within easy walking distance to Exhibition Park with trails, playground, splash pad, baseball, tennis, pickleball & outdoor rink. Walk a little further to Downtown Guelph or entertainment at the Sleeman Centre or Fixed Gear Brewing Co. This home is being sold in as-in condition and has been priced accordingly- a good opportunity to fix it up using your preferred selection of colours and finishes! |
| Extras: Quick closing available! |
| Price | $579,900 |
| Taxes: | $3470.66 |
| Maintenance Fee: | 311.00 |
| Address: | 240 London Rd West , Unit 89, Guelph, N1H 8N8, Ontario |
| Province/State: | Ontario |
| Condo Corporation No | WSCC |
| Level | 1 |
| Unit No | 89 |
| Directions/Cross Streets: | London Rd W and Edinburgh |
| Rooms: | 7 |
| Bedrooms: | 3 |
| Bedrooms +: | |
| Kitchens: | 1 |
| Family Room: | N |
| Basement: | Full, Unfinished |
| Approximatly Age: | 16-30 |
| Property Type: | Condo Townhouse |
| Style: | 2-Storey |
| Exterior: | Brick, Vinyl Siding |
| Garage Type: | None |
| Garage(/Parking)Space: | 0.00 |
| Drive Parking Spaces: | 1 |
| Park #1 | |
| Parking Type: | Exclusive |
| Exposure: | Sw |
| Balcony: | None |
| Locker: | None |
| Pet Permited: | Restrict |
| Approximatly Age: | 16-30 |
| Approximatly Square Footage: | 1000-1199 |
| Property Features: | Fenced Yard, Park, Public Transit, School |
| Maintenance: | 311.00 |
| Common Elements Included: | Y |
| Fireplace/Stove: | N |
| Heat Source: | Gas |
| Heat Type: | Forced Air |
| Central Air Conditioning: | Central Air |
| Laundry Level: | Lower |
$
%
Years
This calculator is for demonstration purposes only. Always consult a professional
financial advisor before making personal financial decisions.
| Although the information displayed is believed to be accurate, no warranties or representations are made of any kind. |
| IPRO REALTY LTD. |
|
|

RAY NILI
Broker
Dir:
(416) 837 7576
Bus:
(905) 731 2000
Fax:
(905) 886 7557
| Virtual Tour | Book Showing | Email a Friend |
Jump To:
At a Glance:
| Type: | Condo - Condo Townhouse |
| Area: | Wellington |
| Municipality: | Guelph |
| Neighbourhood: | Exhibition Park |
| Style: | 2-Storey |
| Approximate Age: | 16-30 |
| Tax: | $3,470.66 |
| Maintenance Fee: | $311 |
| Beds: | 3 |
| Baths: | 2 |
| Fireplace: | N |
Locatin Map:
Payment Calculator:
