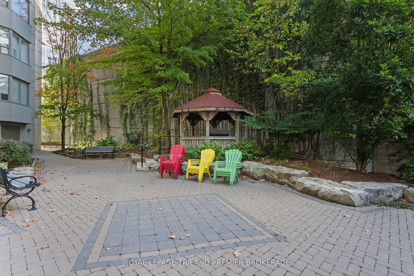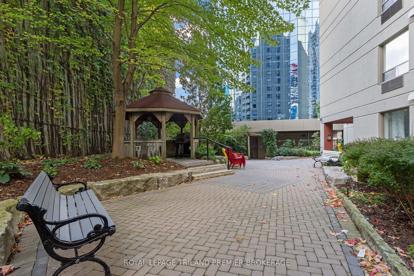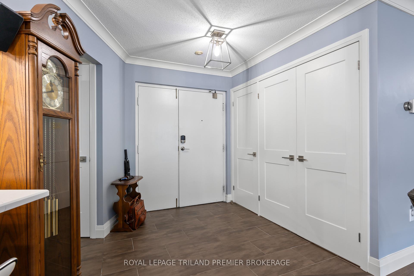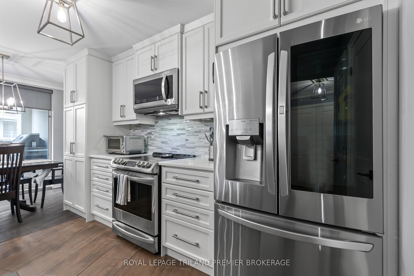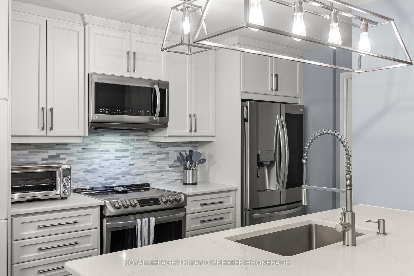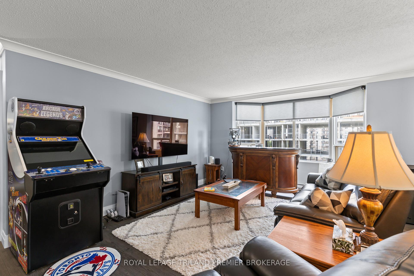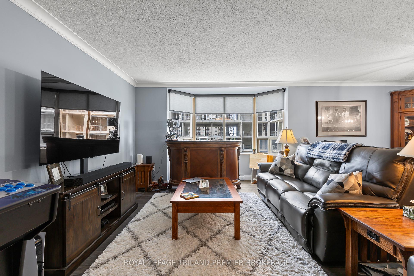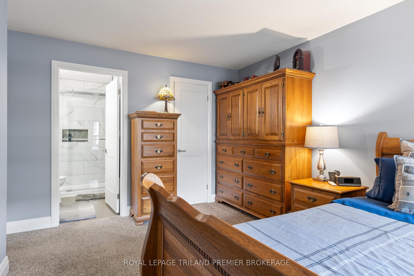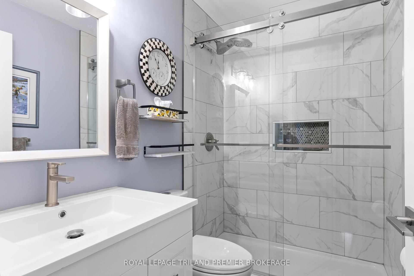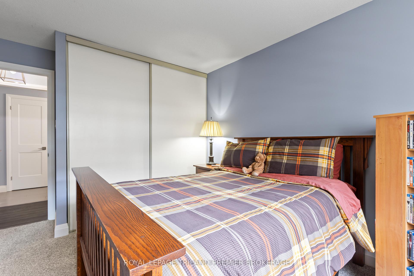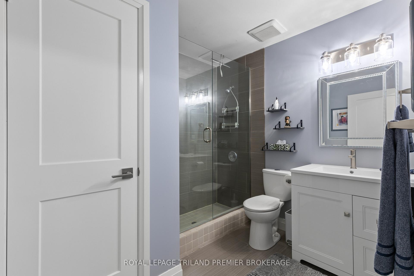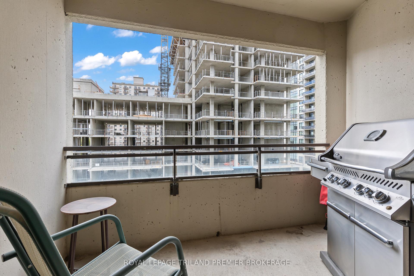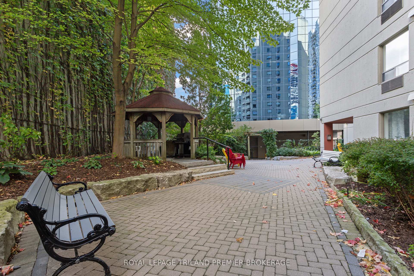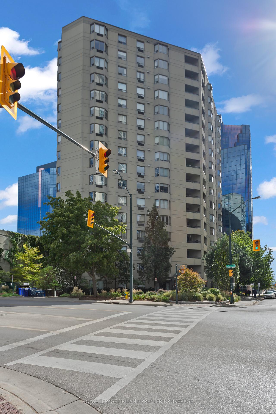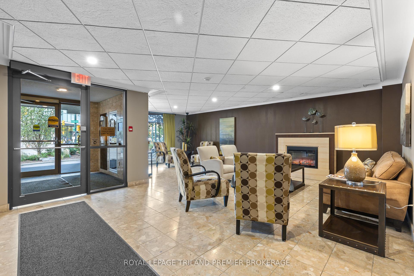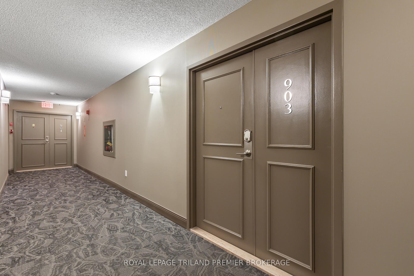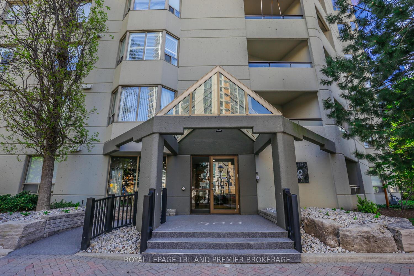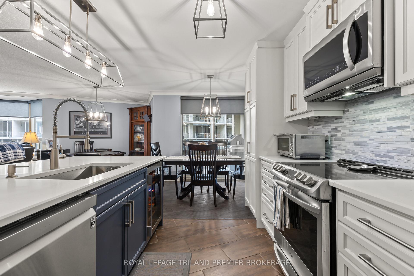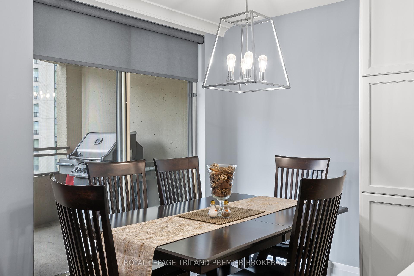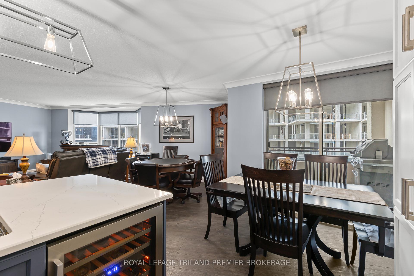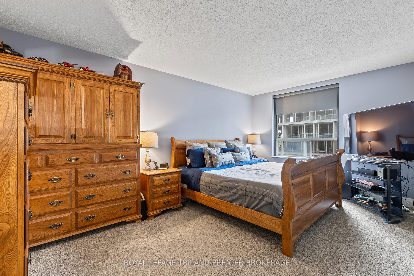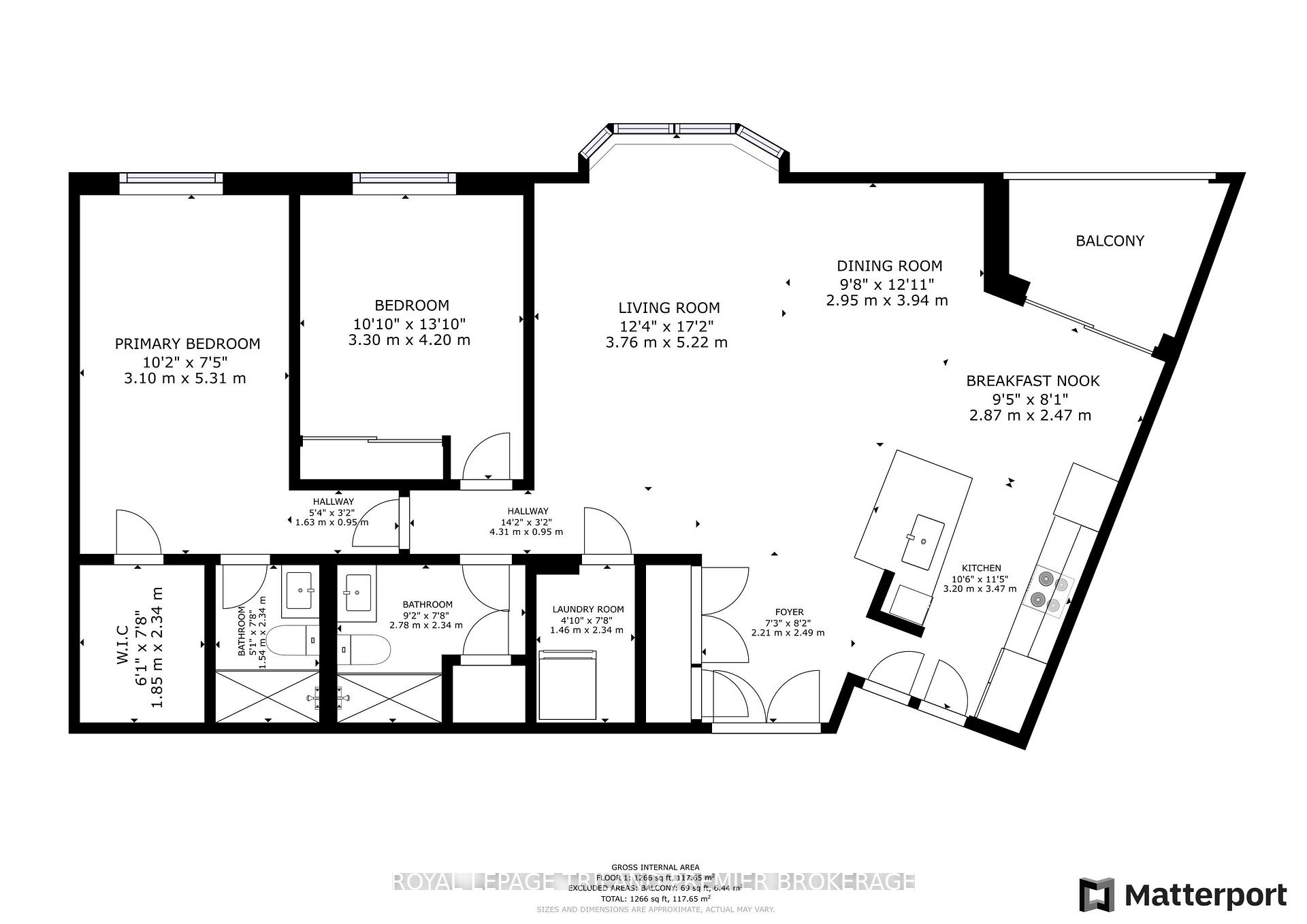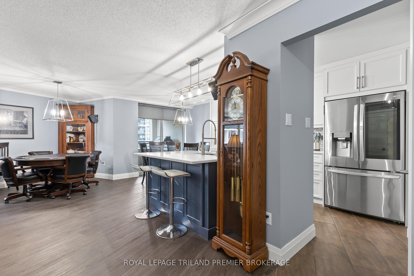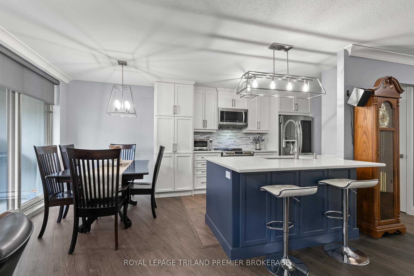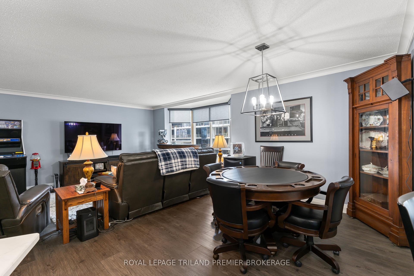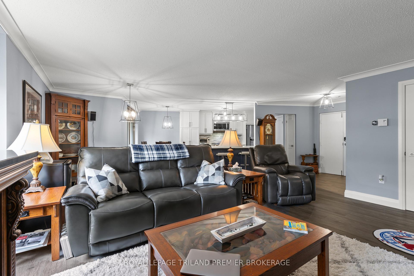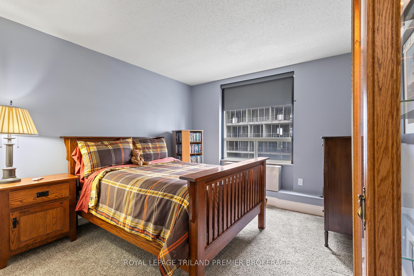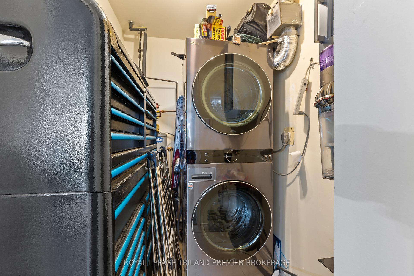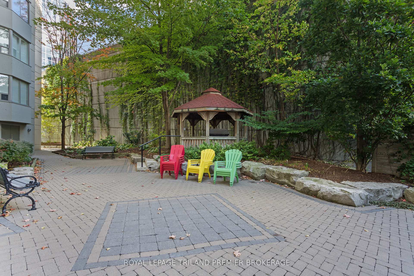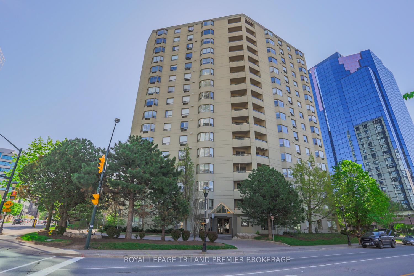$449,900
Available - For Sale
Listing ID: X9387430
500 TALBOT St , Unit 903, London, N6A 2S3, Ontario
| Welcome to beautiful 500 Talbot Street, situated in the heart of downtown London, where the convenience of nearby shops, restaurants, market, nightlife, parks, and public transit await you! This move-in ready unit has been professionally renovated throughout (2022). Enter through the double front doors into the bright sprawling 1266 sq ft unit featuring updated open concept floorplan. The generous kitchen boasts stainless steel appliances, quartz countertops, timeless two-tone cabinetry, peninsula with breakfast bar and double sided storage and 2 pantry closets all looking out to the open great room with large windows showcasing western views and dining room with direct access to the private balcony. There are two spacious bedrooms including primary suite with large walk in closet, and spa-like en-suite bathroom with tiled shower and glass surround. Convenient in-suite laundry room with additional storage space and updated second 3-piece bathroom. This building is well maintained and features a welcoming front foyer, rear patio with BBQ, gym and secure controlled entry. Reserved underground parking space and locker use creates all the conveniences of comfortable living. The units updates include new flooring throughout main living area, custom remote controlled shades throughout with room darkening feature on bedroom shades, new smart lighting throughout, updated trim, doors, and crown moulding, renovated bathrooms, updated appliances, new cabinetry (all 2022). |
| Price | $449,900 |
| Taxes: | $3099.00 |
| Maintenance Fee: | 780.00 |
| Address: | 500 TALBOT St , Unit 903, London, N6A 2S3, Ontario |
| Province/State: | Ontario |
| Condo Corporation No | MCC |
| Level | 9 |
| Unit No | 1 |
| Directions/Cross Streets: | DUFFERIN AND TALBOT |
| Rooms: | 8 |
| Bedrooms: | 2 |
| Bedrooms +: | |
| Kitchens: | 1 |
| Family Room: | Y |
| Basement: | None |
| Property Type: | Condo Apt |
| Style: | Apartment |
| Exterior: | Stucco/Plaster |
| Garage Type: | Underground |
| Garage(/Parking)Space: | 1.00 |
| Drive Parking Spaces: | 0 |
| Park #1 | |
| Parking Spot: | #91 |
| Parking Type: | Exclusive |
| Exposure: | W |
| Balcony: | Open |
| Locker: | Exclusive |
| Pet Permited: | Restrict |
| Approximatly Square Footage: | 1200-1399 |
| Building Amenities: | Exercise Room |
| Property Features: | Hospital, Library, Park, Place Of Worship, Public Transit, River/Stream |
| Maintenance: | 780.00 |
| Water Included: | Y |
| Common Elements Included: | Y |
| Fireplace/Stove: | N |
| Heat Source: | Electric |
| Heat Type: | Heat Pump |
| Central Air Conditioning: | Other |
$
%
Years
This calculator is for demonstration purposes only. Always consult a professional
financial advisor before making personal financial decisions.
| Although the information displayed is believed to be accurate, no warranties or representations are made of any kind. |
| ROYAL LEPAGE TRILAND PREMIER BROKERAGE |
|
|

RAY NILI
Broker
Dir:
(416) 837 7576
Bus:
(905) 731 2000
Fax:
(905) 886 7557
| Virtual Tour | Book Showing | Email a Friend |
Jump To:
At a Glance:
| Type: | Condo - Condo Apt |
| Area: | Middlesex |
| Municipality: | London |
| Neighbourhood: | East F |
| Style: | Apartment |
| Tax: | $3,099 |
| Maintenance Fee: | $780 |
| Beds: | 2 |
| Baths: | 2 |
| Garage: | 1 |
| Fireplace: | N |
Locatin Map:
Payment Calculator:
