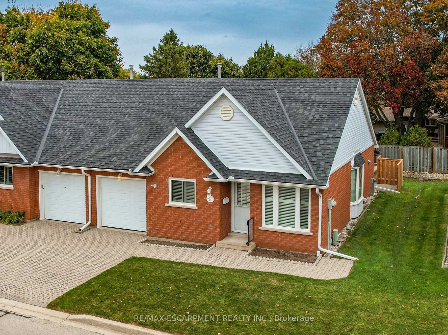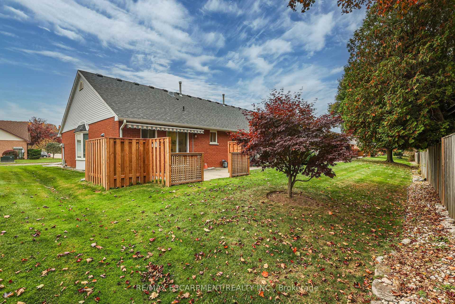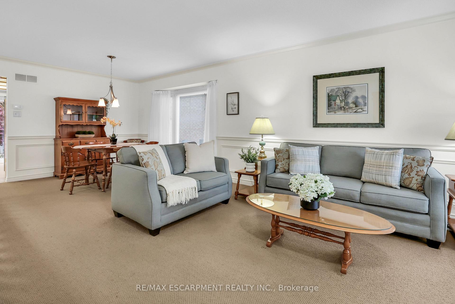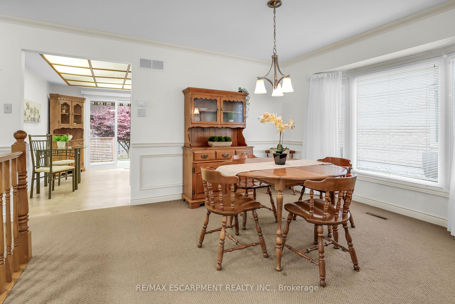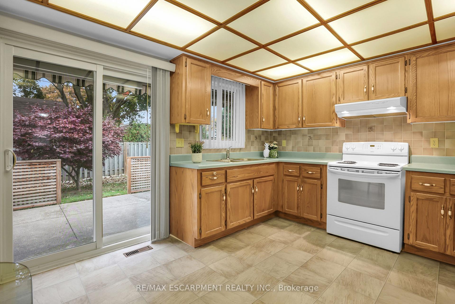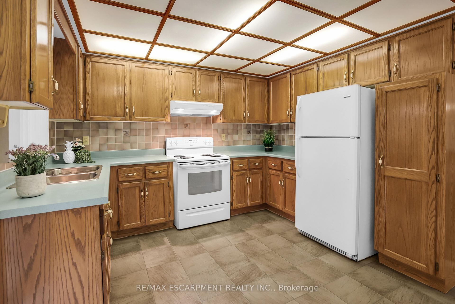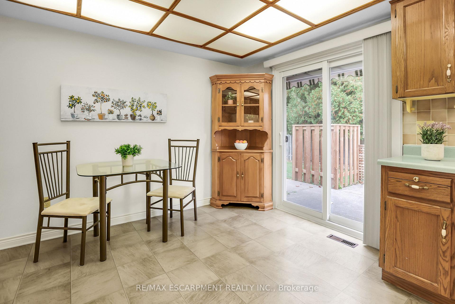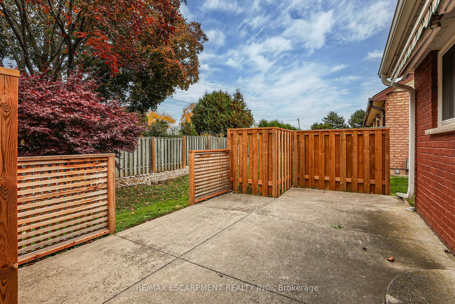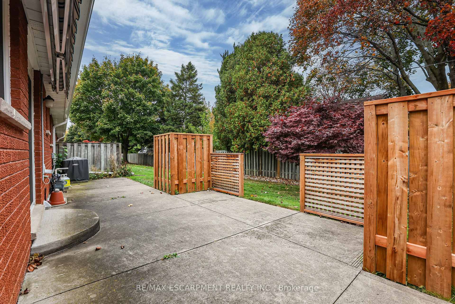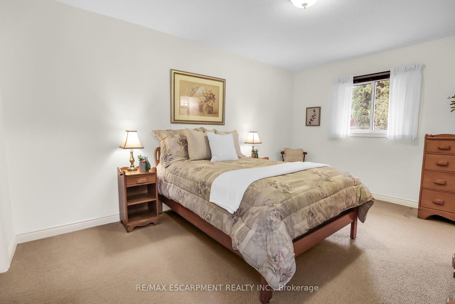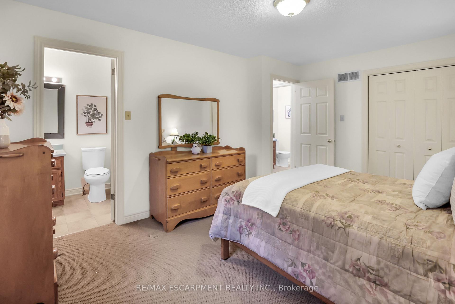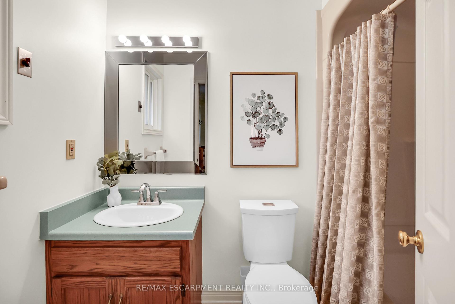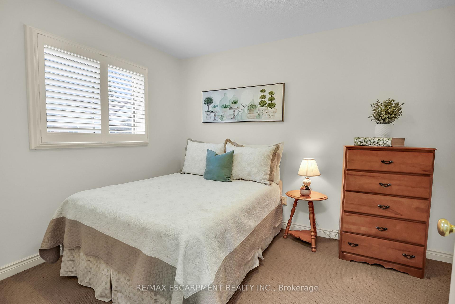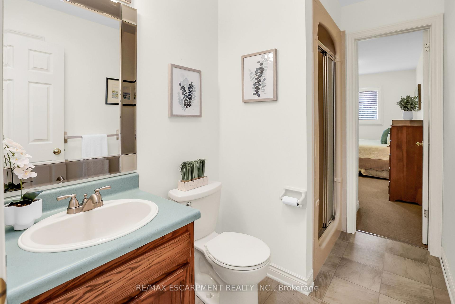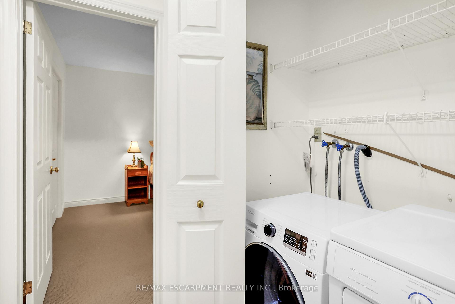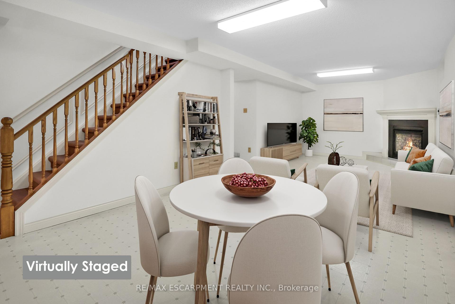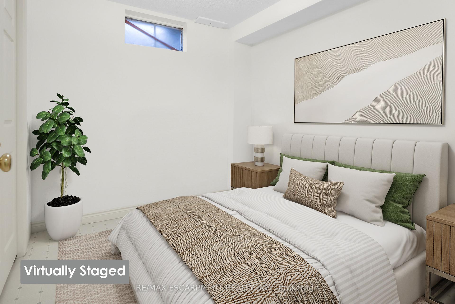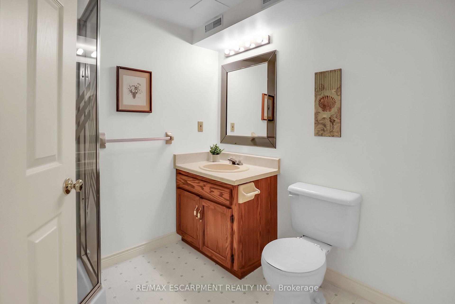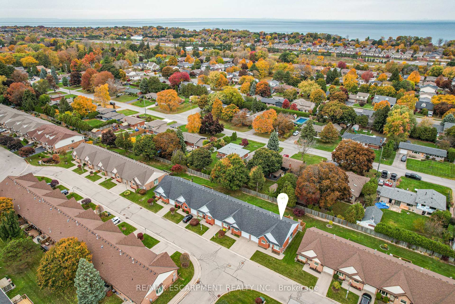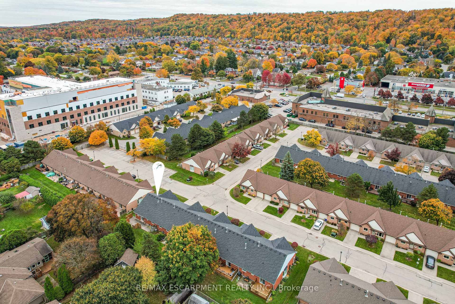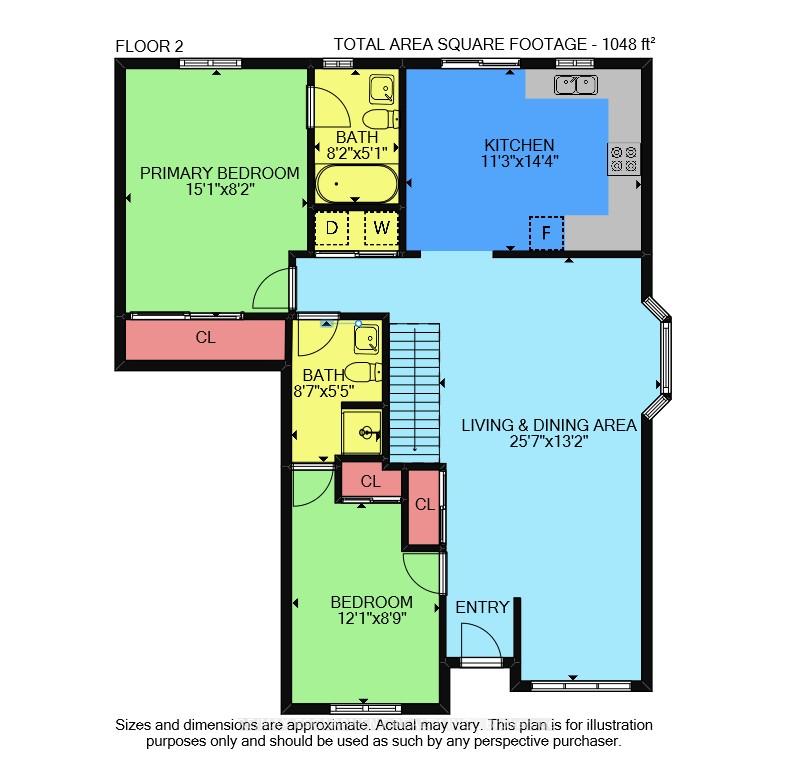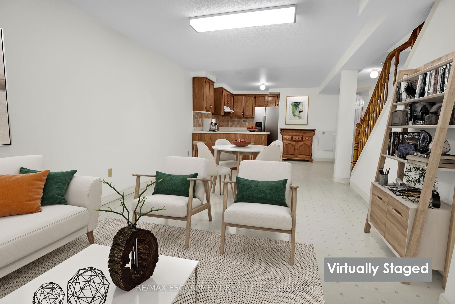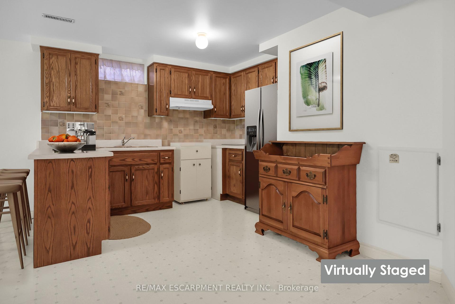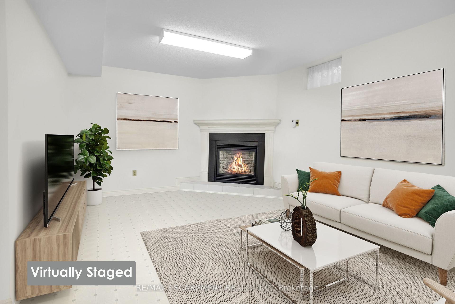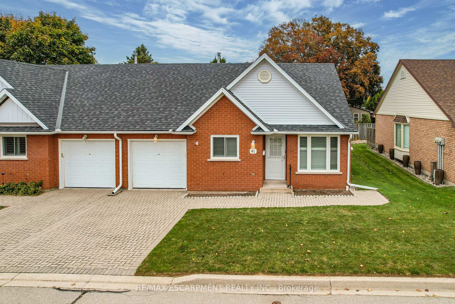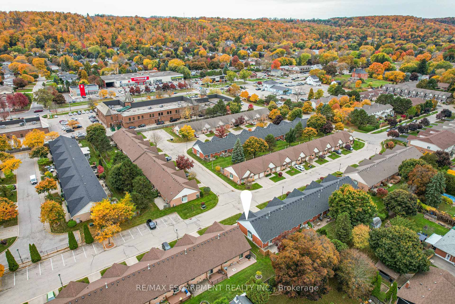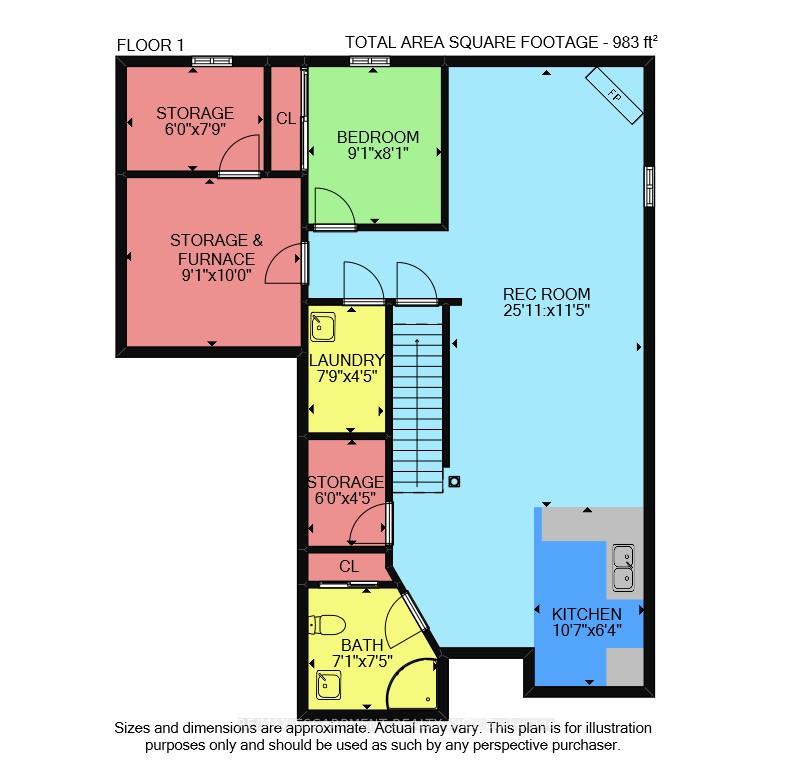$675,000
Available - For Sale
Listing ID: X9767710
10 Wentworth Dr , Unit 41, Grimsby, L3M 5G3, Ontario
| BEAUTIFUL END-UNIT TOWNHOME W/FULL KITCHEN IN LOWER LEVEL ... Nestled in a Quiet Adult Community, this spacious & well-maintained BUNGALOW offers the perfect blend of comfort and convenience. 41-10 Wentworth Drive in Grimsby provides a tranquil setting with ESCARPMENT VIEWS, away from traffic noise, while still being just steps from shopping, dining, banking, and West Lincoln Memorial Hospital. The MAIN FLOOR boasts a bright living/dining room with crown moulding, wainscoting and is enhanced by a large bay window that fills the space with natural light. The spacious EAT-IN KITCHEN features ample cabinetry, a stylish tile backsplash, and convenient pantry. Sliding doors open to an extra-large concrete patio with privacy fencing and electric awning, making it perfect for outdoor relaxation or entertaining. The PRIMARY BEDROOM includes a comfortable 4-piece ENSUITE and California shutters, while the 2nd bedroom enjoys ensuite privileges to a 3-piece bathroom with a solatube for added light. Convenient MAIN FLOOR LAUNDRY completes this level for easy living. FULLY FINISHED lower level offers a complete LIVING AREA with a large living & dining room with corner gas fireplace, 2nd FULL KITCHEN, cozy bedroom, 3-piece bathroom, laundry, & plenty of storage space. Ideal for those seeking a peaceful, friendly neighbourhood with all the essentials close by. Make yourself at home in this welcoming space, designed for comfortable, worry-free living! Just 2 minutes to downtown and QEW access. CLICK ON MULTIMEDIA for video tour, drone photos, floor plans & more. |
| Price | $675,000 |
| Taxes: | $3471.91 |
| Assessment: | $268000 |
| Assessment Year: | 2024 |
| Maintenance Fee: | 475.00 |
| Address: | 10 Wentworth Dr , Unit 41, Grimsby, L3M 5G3, Ontario |
| Province/State: | Ontario |
| Condo Corporation No | NNCC |
| Level | 1 |
| Unit No | 18 |
| Directions/Cross Streets: | Main St E/Wentworth Dr |
| Rooms: | 4 |
| Rooms +: | 3 |
| Bedrooms: | 2 |
| Bedrooms +: | 1 |
| Kitchens: | 1 |
| Kitchens +: | 1 |
| Family Room: | N |
| Basement: | Finished, Full |
| Approximatly Age: | 31-50 |
| Property Type: | Condo Townhouse |
| Style: | Bungalow |
| Exterior: | Brick, Vinyl Siding |
| Garage Type: | Attached |
| Garage(/Parking)Space: | 1.00 |
| Drive Parking Spaces: | 1 |
| Park #1 | |
| Parking Type: | Owned |
| Exposure: | N |
| Balcony: | None |
| Locker: | None |
| Pet Permited: | Restrict |
| Retirement Home: | N |
| Approximatly Age: | 31-50 |
| Approximatly Square Footage: | 1000-1199 |
| Building Amenities: | Bbqs Allowed, Visitor Parking |
| Property Features: | Hospital, Library, Park, Place Of Worship, Rec Centre, School |
| Maintenance: | 475.00 |
| Common Elements Included: | Y |
| Parking Included: | Y |
| Building Insurance Included: | Y |
| Fireplace/Stove: | Y |
| Heat Source: | Gas |
| Heat Type: | Forced Air |
| Central Air Conditioning: | Central Air |
| Laundry Level: | Main |
| Elevator Lift: | N |
$
%
Years
This calculator is for demonstration purposes only. Always consult a professional
financial advisor before making personal financial decisions.
| Although the information displayed is believed to be accurate, no warranties or representations are made of any kind. |
| RE/MAX ESCARPMENT REALTY INC. |
|
|

RAY NILI
Broker
Dir:
(416) 837 7576
Bus:
(905) 731 2000
Fax:
(905) 886 7557
| Virtual Tour | Book Showing | Email a Friend |
Jump To:
At a Glance:
| Type: | Condo - Condo Townhouse |
| Area: | Niagara |
| Municipality: | Grimsby |
| Neighbourhood: | 542 - Grimsby East |
| Style: | Bungalow |
| Approximate Age: | 31-50 |
| Tax: | $3,471.91 |
| Maintenance Fee: | $475 |
| Beds: | 2+1 |
| Baths: | 3 |
| Garage: | 1 |
| Fireplace: | Y |
Locatin Map:
Payment Calculator:
