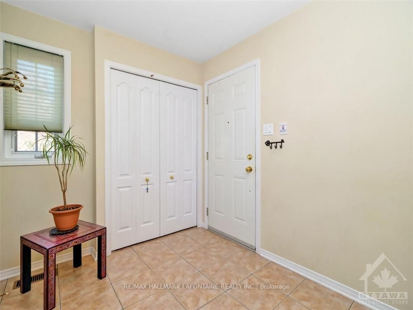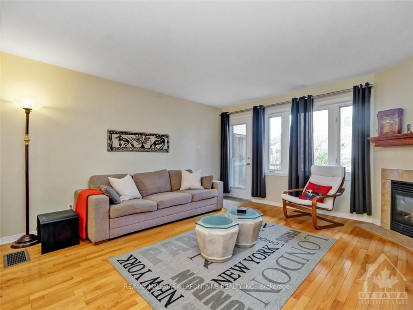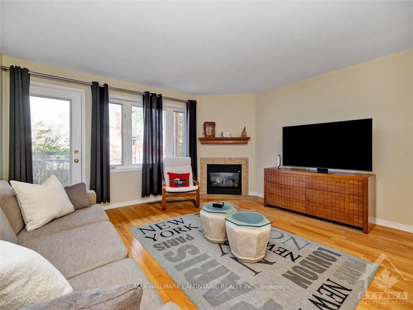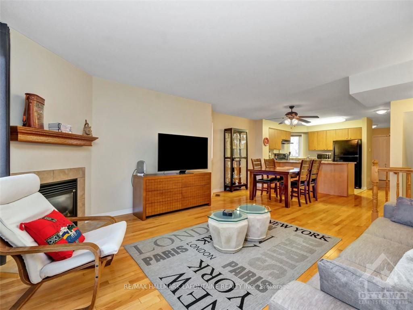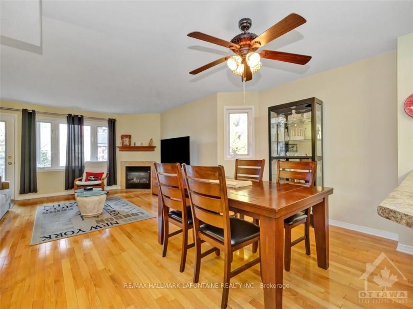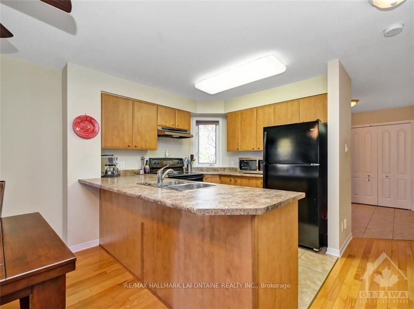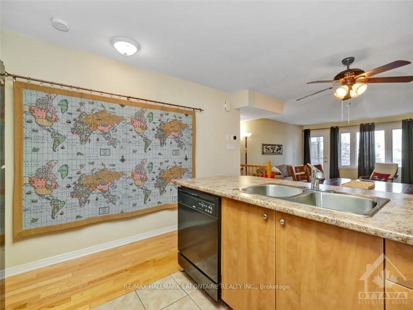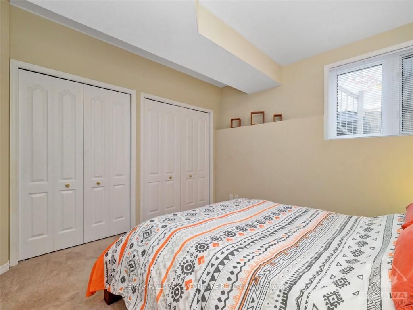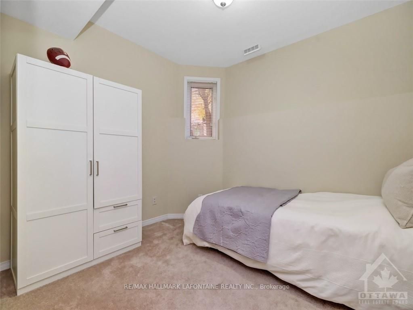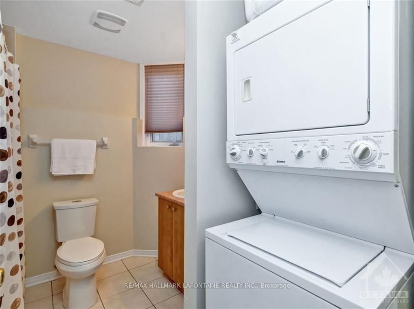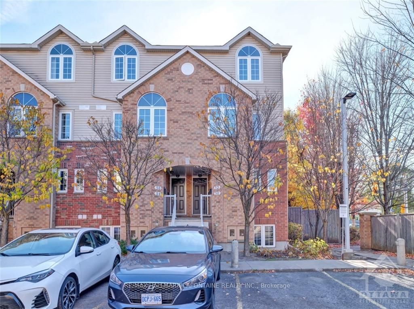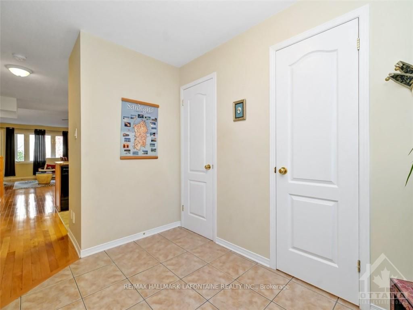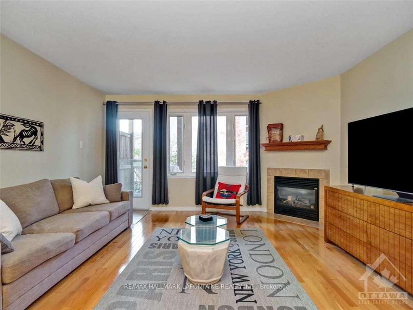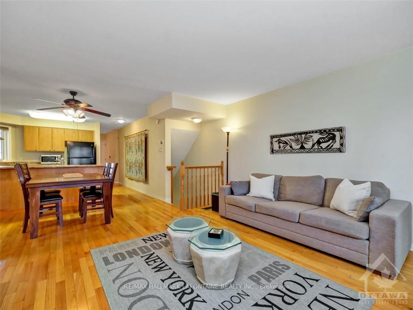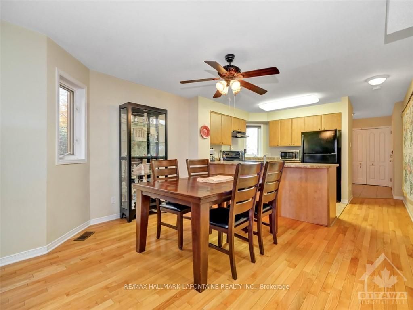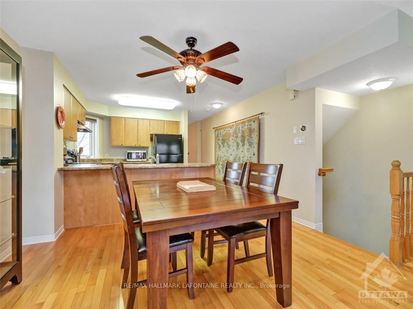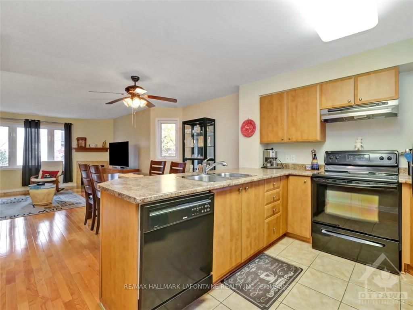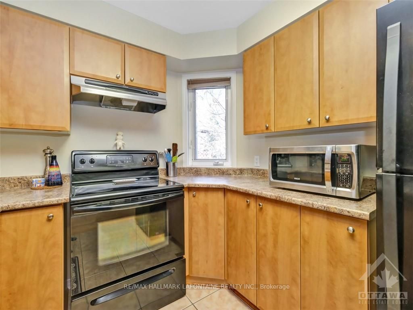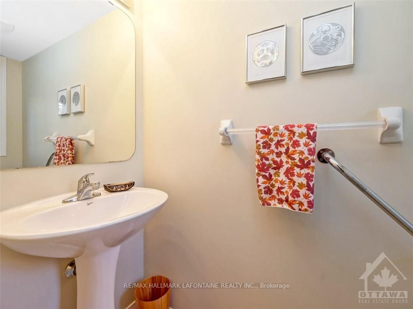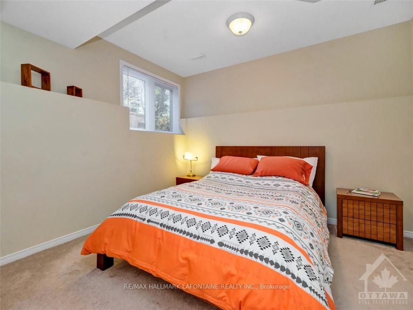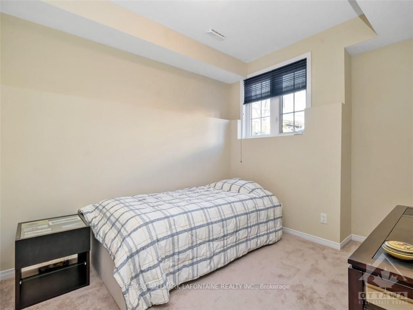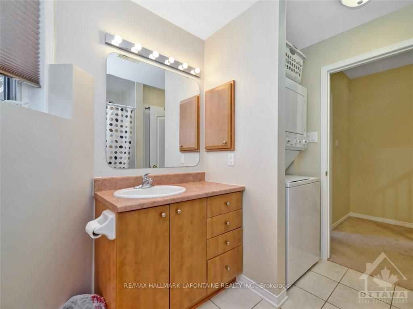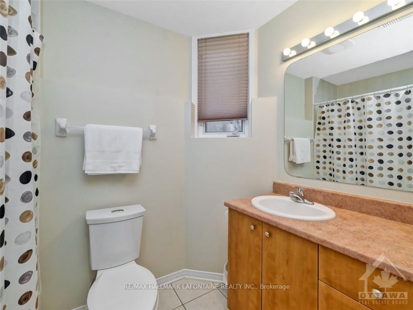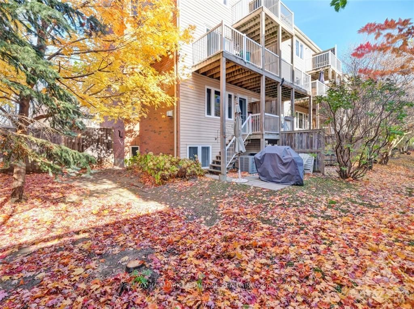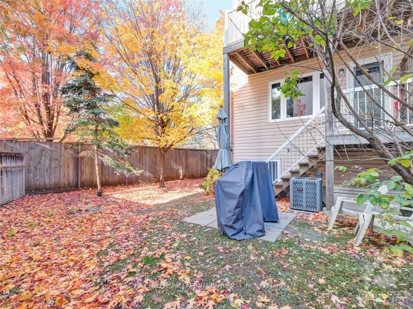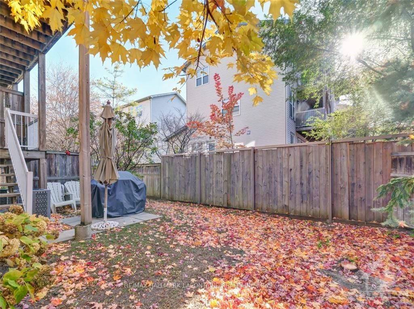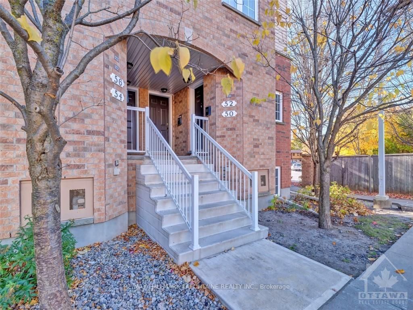$444,900
Available - For Sale
Listing ID: X9768630
50 STEELE PARK , Cyrville - Carson Grove - Pineview, K1J 0J2, Ontario
| Flooring: Hardwood, Flooring: Carpet W/W & Mixed, A rare find! Not only an end unit but also a THREE bedroom terrace home! Lots of natural light in this home with windows in every room! Perfectly situated near shopping (St. Laurent), restaurants, public transit, schools, and parks. The spacious open-concept kitchen overlooks the living and dining areas, featuring a cozy fireplace for those colder nights that are now upon us. Hardwood flooring flows throughout the living/dining area with a door to the extra large backyard with patio. Lots of counter and storage space in this functionally designed kitchen. This three bedroom format offers versatility for easily working from home with a designated office space if desired. A full bath with laundry room and excellent closet space complete the lower level. Parking spot #80 directly in front of the unit, and ample visitor parking too! |
| Price | $444,900 |
| Taxes: | $3266.00 |
| Maintenance Fee: | 297.01 |
| Address: | 50 STEELE PARK , Cyrville - Carson Grove - Pineview, K1J 0J2, Ontario |
| Province/State: | Ontario |
| Directions/Cross Streets: | From Ogilvie Road, orth on Cummings to east on Steele Park Private |
| Rooms: | 9 |
| Rooms +: | 0 |
| Bedrooms: | 0 |
| Bedrooms +: | 3 |
| Kitchens: | 1 |
| Kitchens +: | 0 |
| Family Room: | N |
| Basement: | Finished, Full |
| Property Type: | Condo Apt |
| Style: | 2-Storey |
| Exterior: | Brick, Other |
| Garage Type: | Surface |
| Garage(/Parking)Space: | 0.00 |
| Pet Permited: | Y |
| Property Features: | Park, Public Transit |
| Maintenance: | 297.01 |
| Building Insurance Included: | Y |
| Fireplace/Stove: | Y |
| Heat Source: | Gas |
| Heat Type: | Forced Air |
| Central Air Conditioning: | Central Air |
| Ensuite Laundry: | Y |
$
%
Years
This calculator is for demonstration purposes only. Always consult a professional
financial advisor before making personal financial decisions.
| Although the information displayed is believed to be accurate, no warranties or representations are made of any kind. |
| RE/MAX HALLMARK LAFONTAINE REALTY INC. |
|
|

RAY NILI
Broker
Dir:
(416) 837 7576
Bus:
(905) 731 2000
Fax:
(905) 886 7557
| Virtual Tour | Book Showing | Email a Friend |
Jump To:
At a Glance:
| Type: | Condo - Condo Apt |
| Area: | Ottawa |
| Municipality: | Cyrville - Carson Grove - Pineview |
| Neighbourhood: | 2201 - Cyrville |
| Style: | 2-Storey |
| Tax: | $3,266 |
| Maintenance Fee: | $297.01 |
| Baths: | 2 |
| Fireplace: | Y |
Locatin Map:
Payment Calculator:
