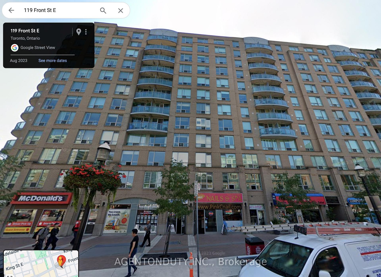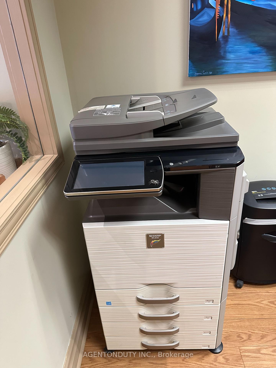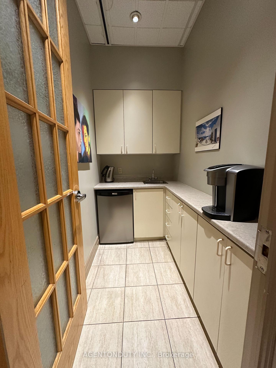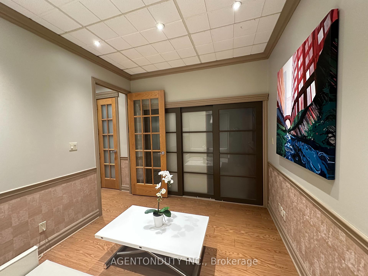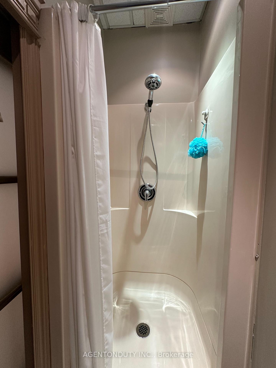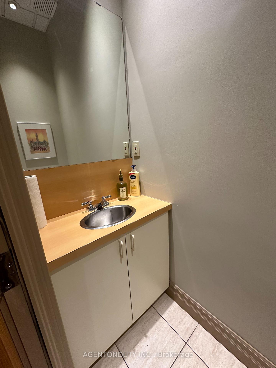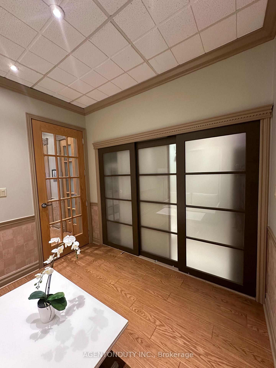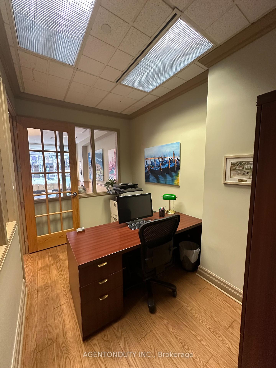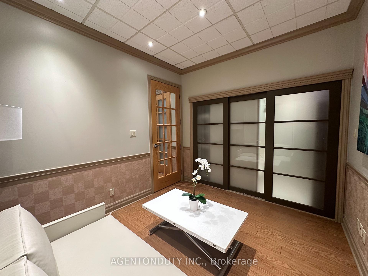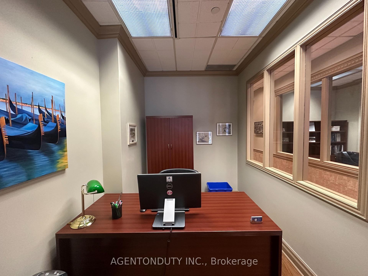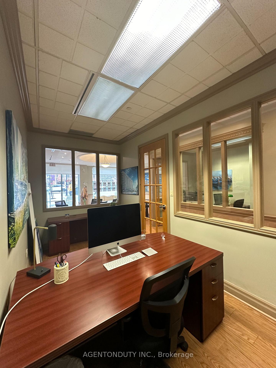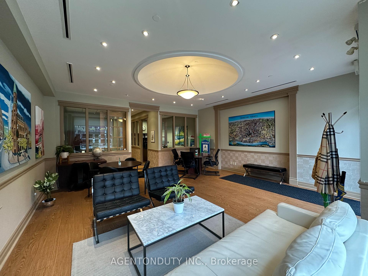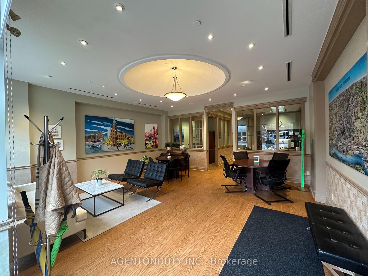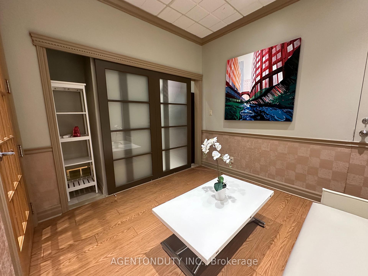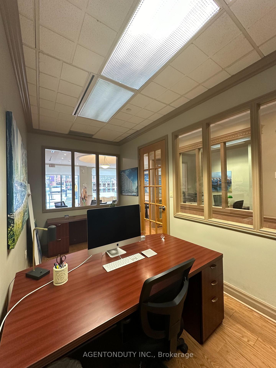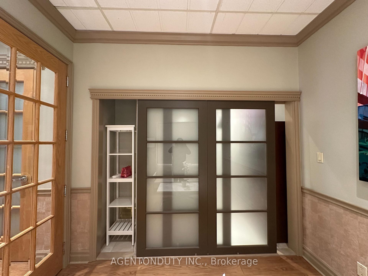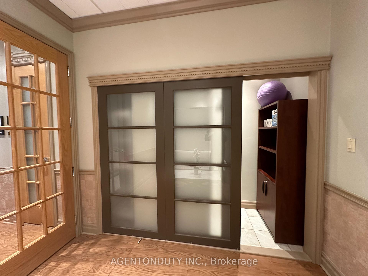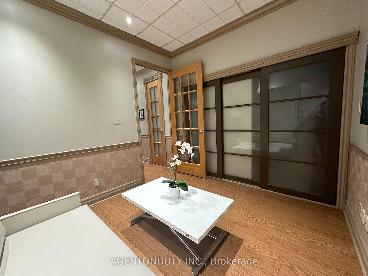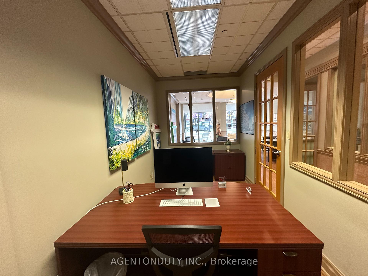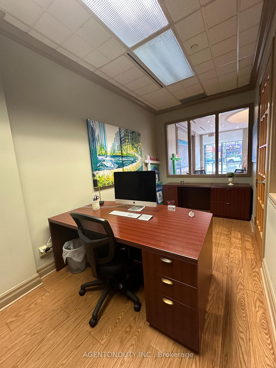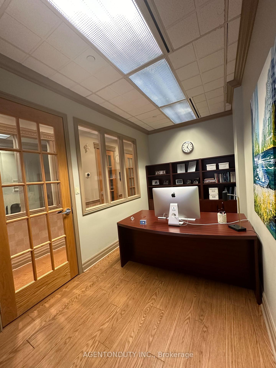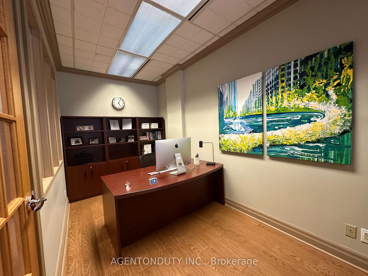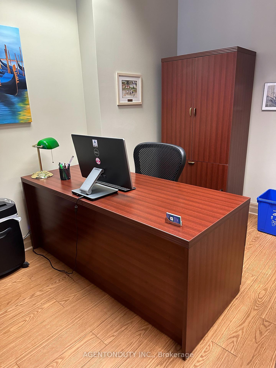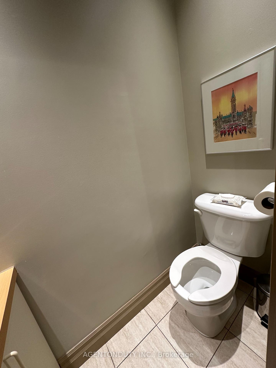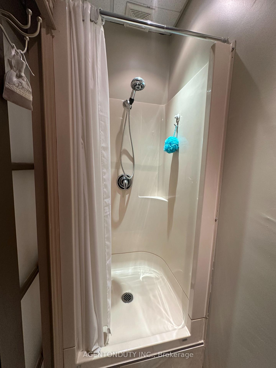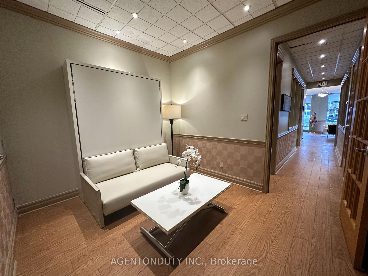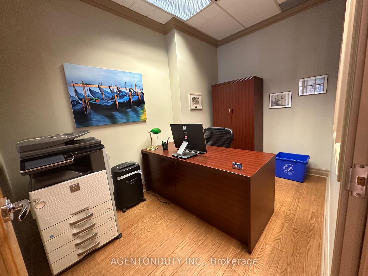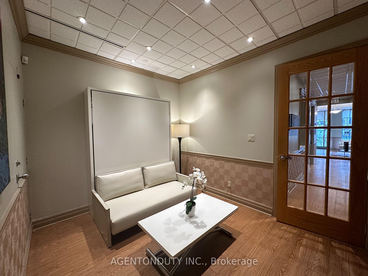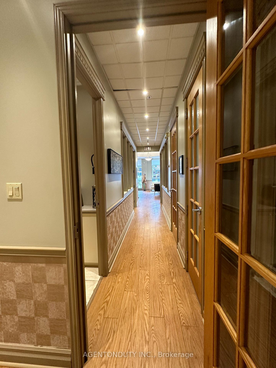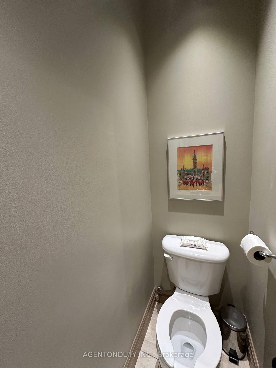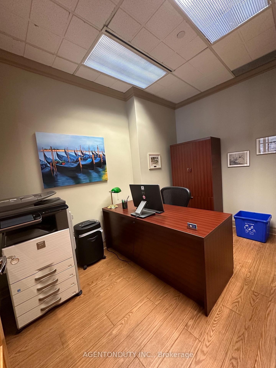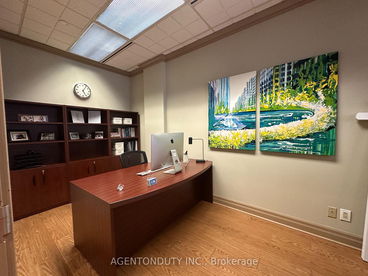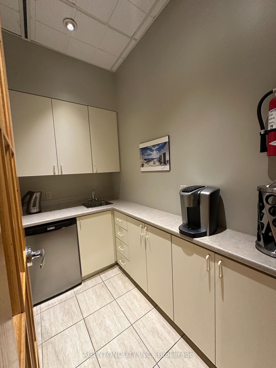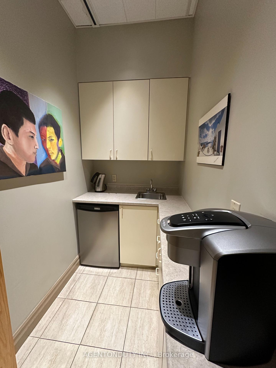$8,350
Available - For Rent
Listing ID: C8253628
119 Front St East , Toronto, M5A 4S5, Ontario
| Welcome to the heart of downtown T.O.! This prime commercial retail space nestled next to the iconic St. Lawrence Market offers an unbeatable location with unparalleled exposure on Front Street. With abundant foot traffic and spacious pedestrian areas, your business will thrive in this bustling environment. Imagine the possibilities of your flagship retail store, restaurant, cafes, professional office, or a dynamic live/work space in this versatile setting. Boasting more than 12.5-foot ceilings and expansive wall-to-wall glass windows along the entire frontage, this space invites natural light to showcase your offerings and draw in customers. Plus, with McDonald's as your next-door neighbour, you'll benefit from additional foot traffic and visibility. Don't miss out on this rare opportunity - the first time offered on the market in the past 25 years! Currently utilized as a real estate brokerage, this space is primed for a seamless transition to suit your business needs. Seize the chance to establish your presence in this coveted downtown location and unlock the full potential of your venture. |
| Extras: a shower area, a kitchenette, and a powder room; the tenant pays TMI (main. $155/month), water & hydro. 1057sf per MPAC.A new rendering is just being released for the front patio, as attached. |
| Price | $8,350 |
| Minimum Rental Term: | 60 |
| Maximum Rental Term: | 180 |
| Taxes: | $13287.35 |
| Tax Type: | Annual |
| Assessment Year: | 2024 |
| Occupancy by: | Owner |
| Address: | 119 Front St East , Toronto, M5A 4S5, Ontario |
| Postal Code: | M5A 4S5 |
| Province/State: | Ontario |
| Lot Size: | 6.12 x 15.87 (Metres) |
| Directions/Cross Streets: | front/jarvis |
| Category: | Retail |
| Use: | Retail Store Related |
| Building Percentage: | N |
| Total Area: | 1057.00 |
| Total Area Code: | Sq Ft |
| Office/Appartment Area: | 1057 |
| Office/Appartment Area Code: | Sq Ft |
| Retail Area: | 1057 |
| Retail Area Code: | Sq Ft |
| Area Influences: | Major Highway Public Transit |
| Approximatly Age: | 16-30 |
| Financial Statement: | N |
| Chattels: | Y |
| Franchise: | N |
| Sprinklers: | Y |
| Outside Storage: | N |
| Crane: | N |
| Clear Height Feet: | 12 |
| Heat Type: | Elec Forced Air |
| Central Air Conditioning: | Y |
| Elevator Lift: | None |
| Water: | Municipal |
| Although the information displayed is believed to be accurate, no warranties or representations are made of any kind. |
| AGENTONDUTY INC. |
|
|

RAY NILI
Broker
Dir:
(416) 837 7576
Bus:
(905) 731 2000
Fax:
(905) 886 7557
| Book Showing | Email a Friend |
Jump To:
At a Glance:
| Type: | Com - Commercial/Retail |
| Area: | Toronto |
| Municipality: | Toronto |
| Neighbourhood: | Waterfront Communities C8 |
| Lot Size: | 6.12 x 15.87(Metres) |
| Approximate Age: | 16-30 |
| Tax: | $13,287.35 |
Locatin Map:
