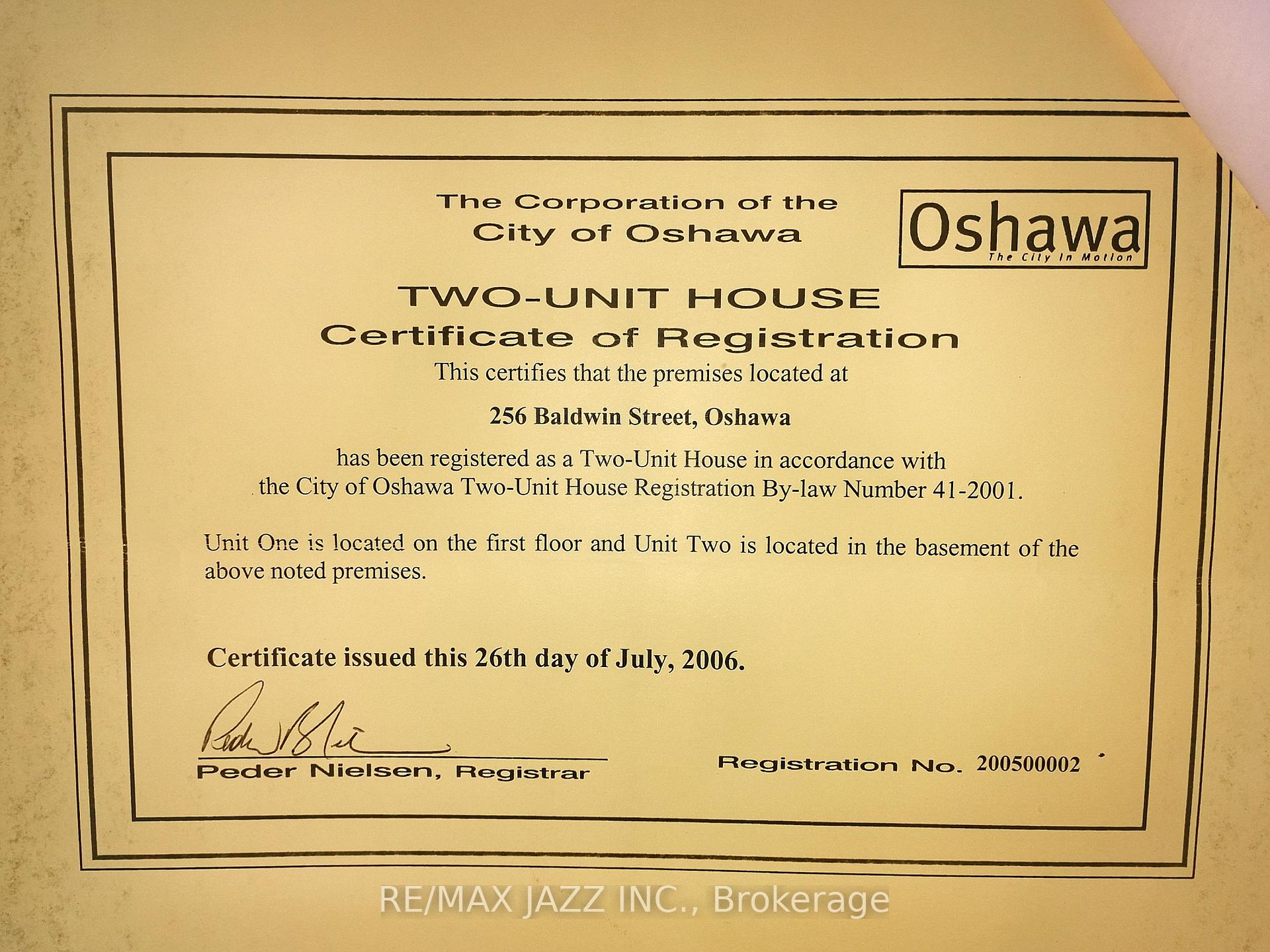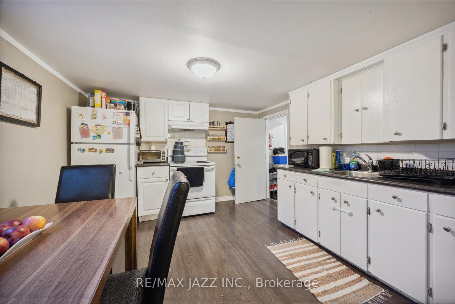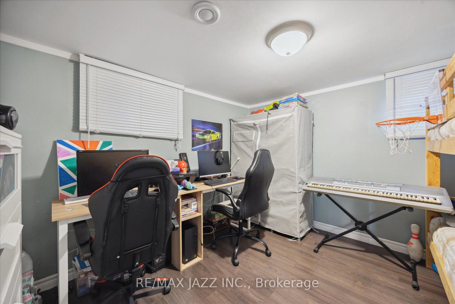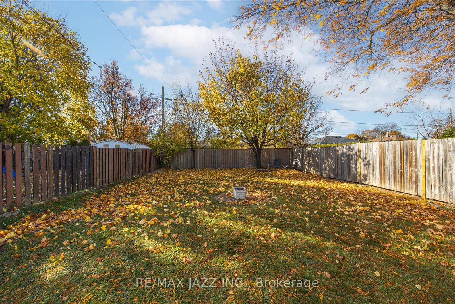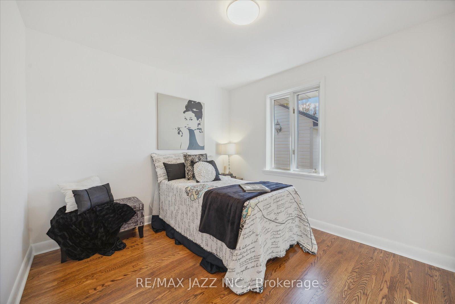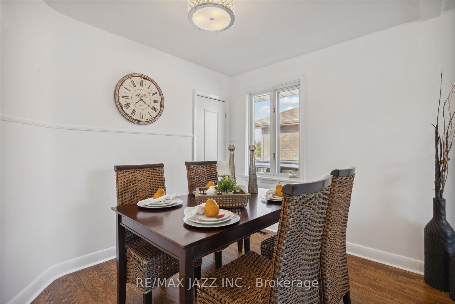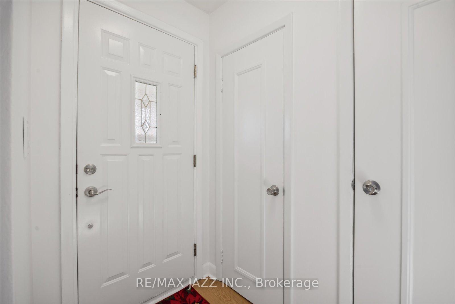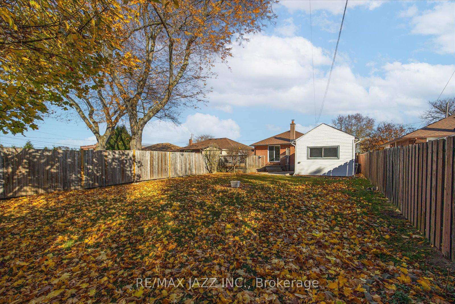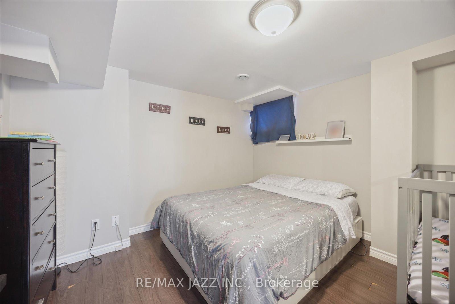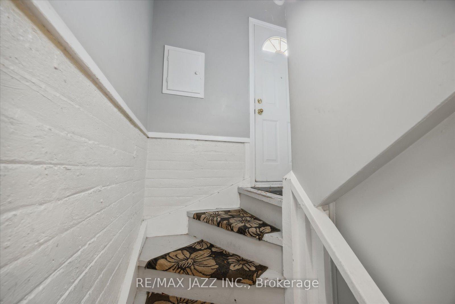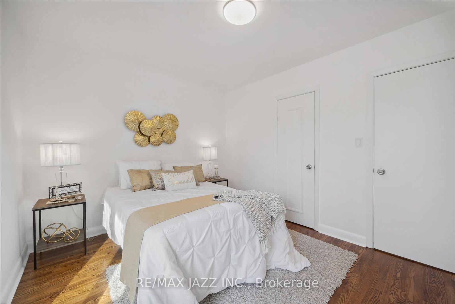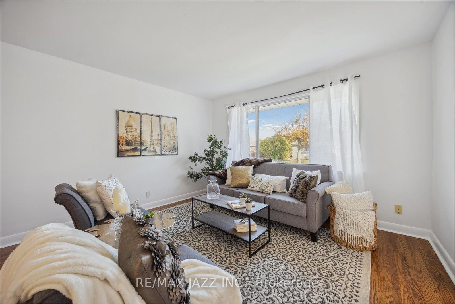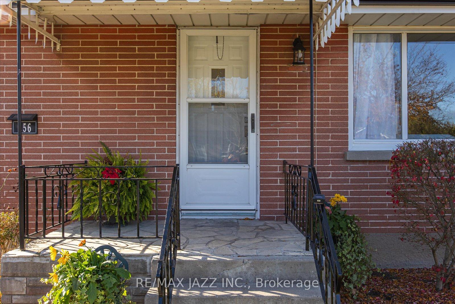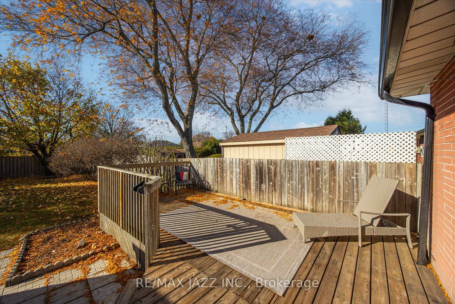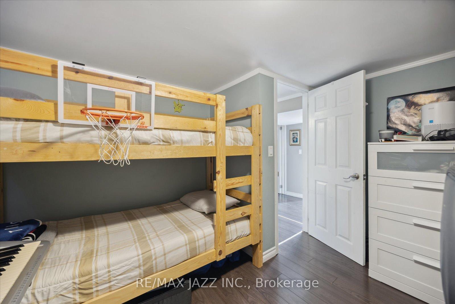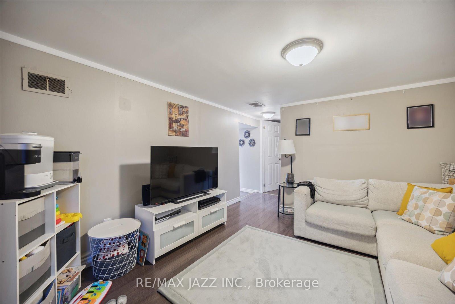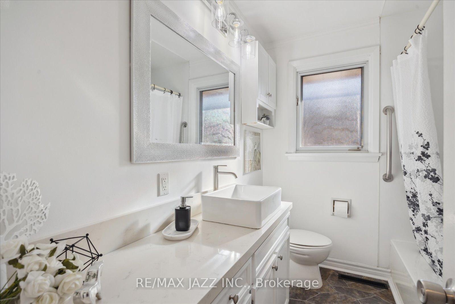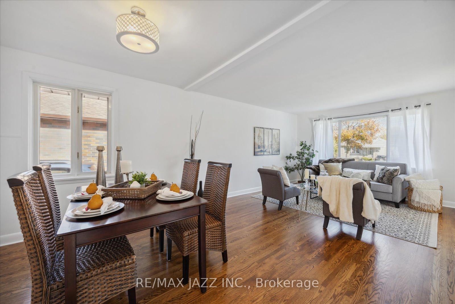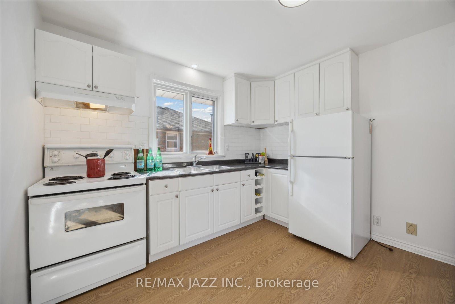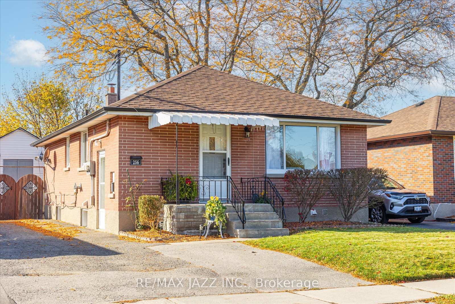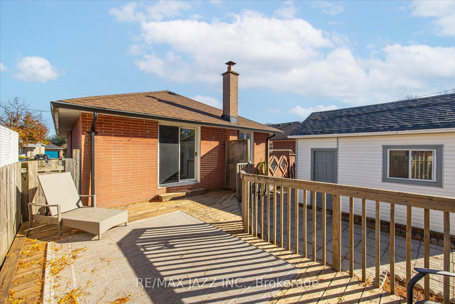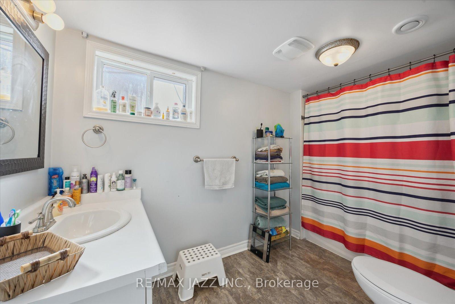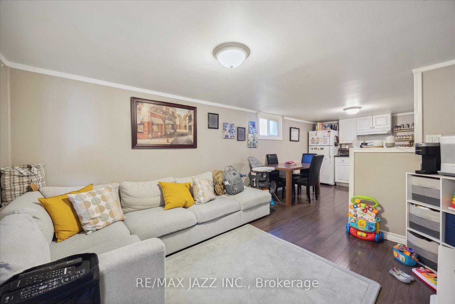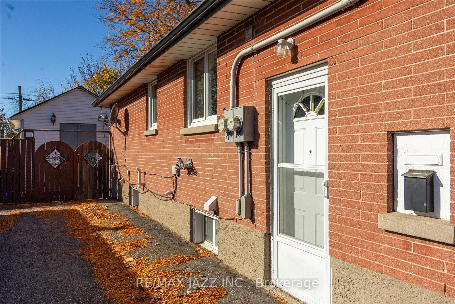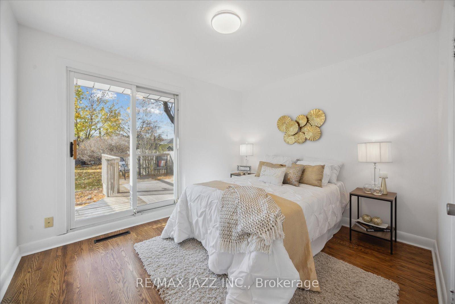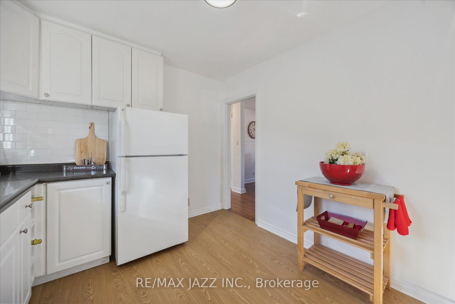$814,900
Available - For Sale
Listing ID: E10422341
256 Baldwin St , Oshawa, L1H 6H4, Ontario
| *Legal two-unit home registered with the City of Oshawa* This beautiful brick bungalow offers a main floor unit featuring an updated kitchen, a bright living room and a separate dining room with refinished hardwood flooring, a renovated bathroom with quartz counter, a large principal bedroom with walkout to deck and double closet. The separate side entrance leads you to the second, legal two-bedroom unit with a full kitchen, ample living space, an updated bathroom and two generous bedrooms. Don't miss the large backyard with an oversized shed, deck and patio. |
| Extras: Separately metered with two 100 amp breaker panels, the furnace was replaced 2011. |
| Price | $814,900 |
| Taxes: | $4170.00 |
| Address: | 256 Baldwin St , Oshawa, L1H 6H4, Ontario |
| Lot Size: | 40.00 x 136.37 (Feet) |
| Acreage: | < .50 |
| Directions/Cross Streets: | Wilson Rd S / Taylor Ave |
| Rooms: | 5 |
| Rooms +: | 4 |
| Bedrooms: | 2 |
| Bedrooms +: | 2 |
| Kitchens: | 1 |
| Kitchens +: | 1 |
| Family Room: | N |
| Basement: | Apartment |
| Property Type: | Detached |
| Style: | Bungalow |
| Exterior: | Brick |
| Garage Type: | None |
| (Parking/)Drive: | Private |
| Drive Parking Spaces: | 3 |
| Pool: | None |
| Fireplace/Stove: | N |
| Heat Source: | Gas |
| Heat Type: | Forced Air |
| Central Air Conditioning: | Central Air |
| Laundry Level: | Lower |
| Sewers: | Sewers |
| Water: | Municipal |
$
%
Years
This calculator is for demonstration purposes only. Always consult a professional
financial advisor before making personal financial decisions.
| Although the information displayed is believed to be accurate, no warranties or representations are made of any kind. |
| RE/MAX JAZZ INC. |
|
|

RAY NILI
Broker
Dir:
(416) 837 7576
Bus:
(905) 731 2000
Fax:
(905) 886 7557
| Book Showing | Email a Friend |
Jump To:
At a Glance:
| Type: | Freehold - Detached |
| Area: | Durham |
| Municipality: | Oshawa |
| Neighbourhood: | Donevan |
| Style: | Bungalow |
| Lot Size: | 40.00 x 136.37(Feet) |
| Tax: | $4,170 |
| Beds: | 2+2 |
| Baths: | 2 |
| Fireplace: | N |
| Pool: | None |
Locatin Map:
Payment Calculator:
