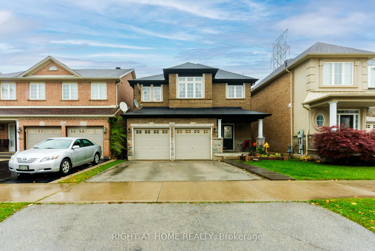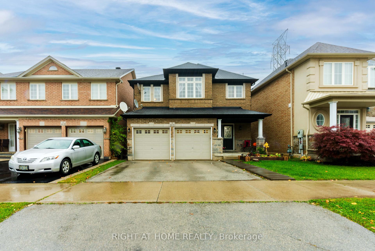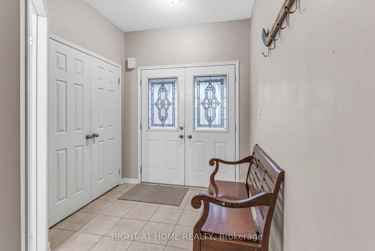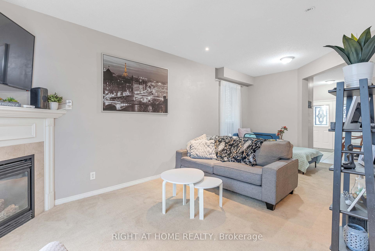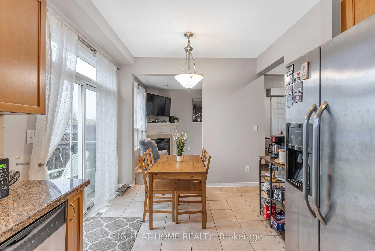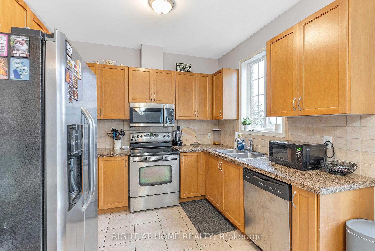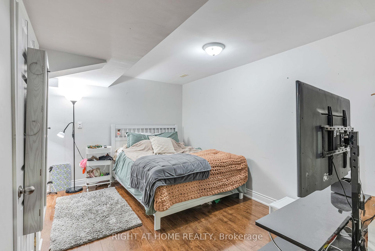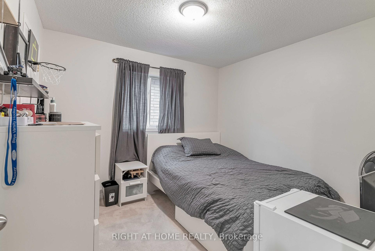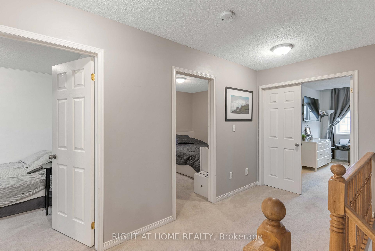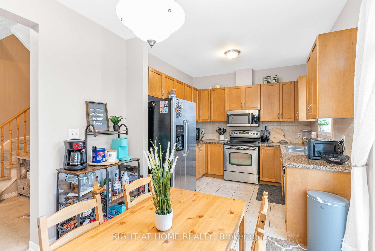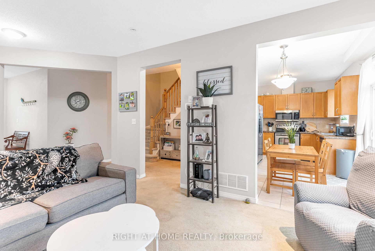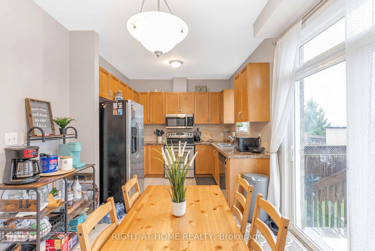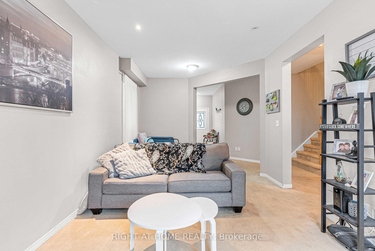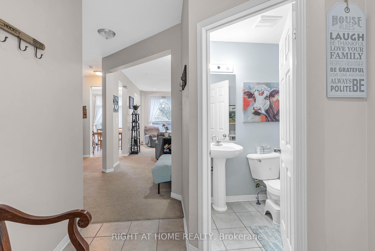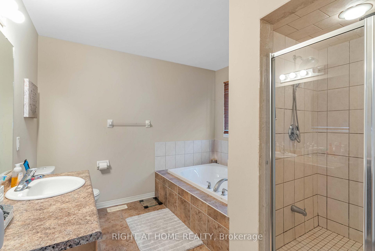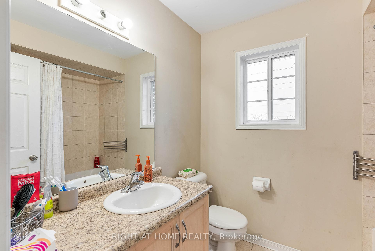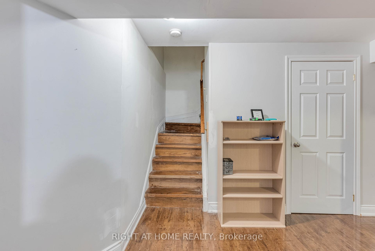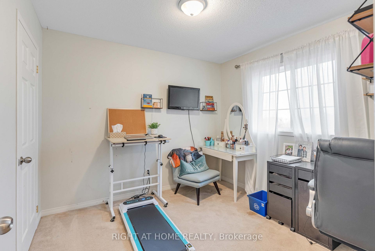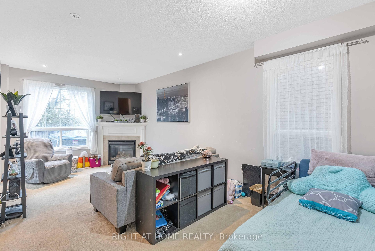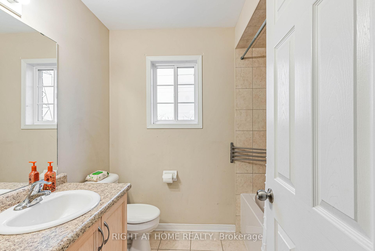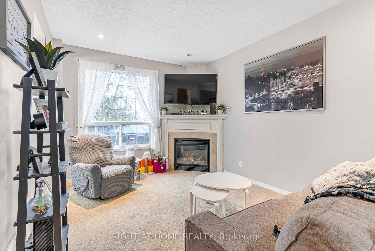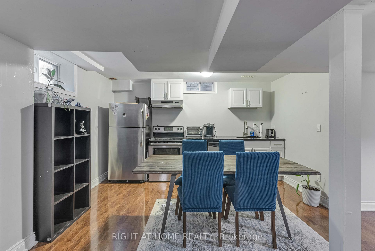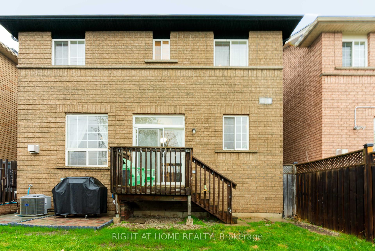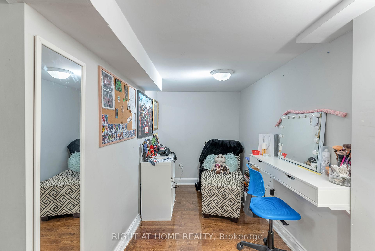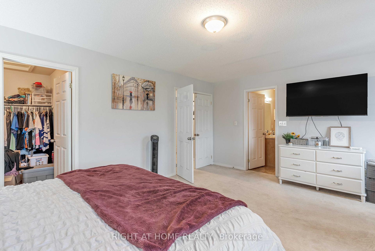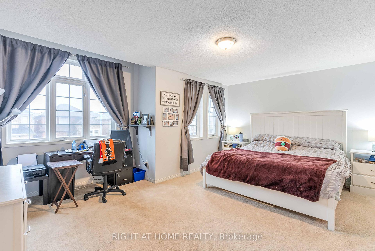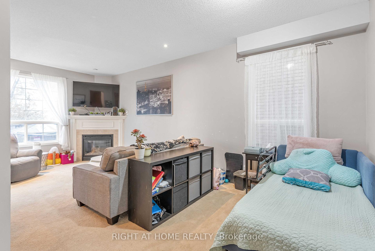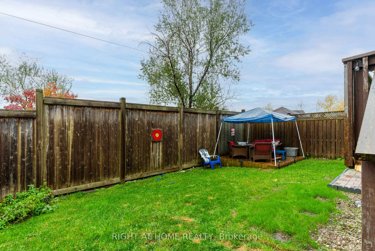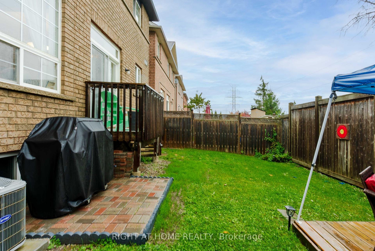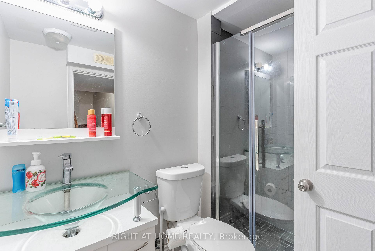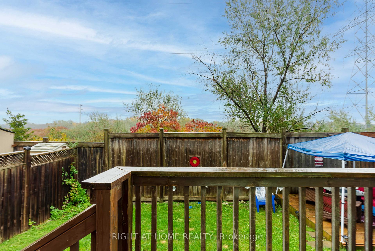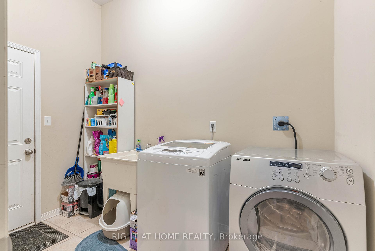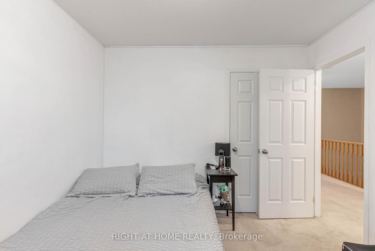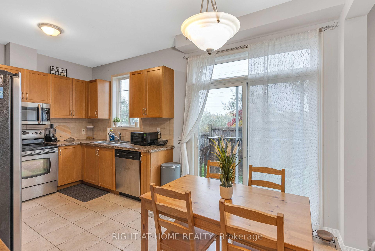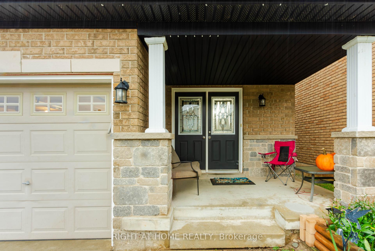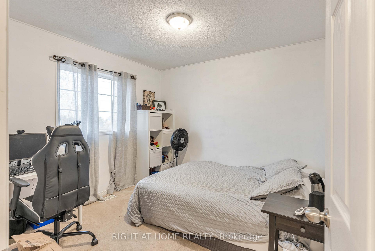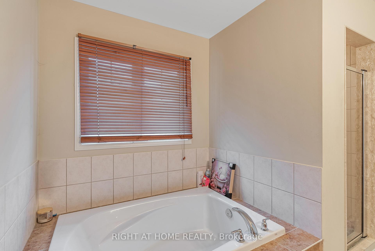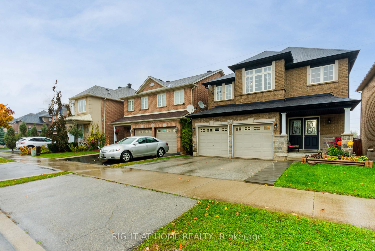$3,950
Available - For Rent
Listing ID: W10422720
4626 Cornerstone Dr South , Burlington, L7M 0C9, Ontario
| Backing onto beautiful views of the Creek, this brick 4-bedroom home features a double garage with inside entry. The fully finished basement suite includes a recreation room, kitchen, and 3-piece bath. The main floor boasts a great room with a corner gas fireplace, a spacious eat-in kitchen with stainless steel appliances and granite countertops, and a main floor laundry. The master bedroom ensuite offers a separate shower and tub. The property also includes a fenced backyard, central air, and central vacuum. |
| Extras: Carpets would be steam cleaned upon possession. |
| Price | $3,950 |
| Address: | 4626 Cornerstone Dr South , Burlington, L7M 0C9, Ontario |
| Lot Size: | 36.09 x 85.30 (Feet) |
| Directions/Cross Streets: | Dundas/ Cornerstone |
| Rooms: | 8 |
| Bedrooms: | 4 |
| Bedrooms +: | |
| Kitchens: | 1 |
| Kitchens +: | 1 |
| Family Room: | N |
| Basement: | Finished |
| Furnished: | N |
| Property Type: | Detached |
| Style: | 2-Storey |
| Exterior: | Brick, Stone |
| Garage Type: | Attached |
| (Parking/)Drive: | Available |
| Drive Parking Spaces: | 2 |
| Pool: | None |
| Private Entrance: | Y |
| Laundry Access: | Ensuite |
| Approximatly Square Footage: | 1500-2000 |
| Property Features: | Library, Ravine, School |
| CAC Included: | Y |
| Parking Included: | Y |
| Fireplace/Stove: | Y |
| Heat Source: | Gas |
| Heat Type: | Forced Air |
| Central Air Conditioning: | Central Air |
| Laundry Level: | Lower |
| Elevator Lift: | N |
| Sewers: | Sewers |
| Water: | Municipal |
| Utilities-Cable: | N |
| Utilities-Hydro: | N |
| Utilities-Gas: | N |
| Although the information displayed is believed to be accurate, no warranties or representations are made of any kind. |
| RIGHT AT HOME REALTY |
|
|

RAY NILI
Broker
Dir:
(416) 837 7576
Bus:
(905) 731 2000
Fax:
(905) 886 7557
| Book Showing | Email a Friend |
Jump To:
At a Glance:
| Type: | Freehold - Detached |
| Area: | Halton |
| Municipality: | Burlington |
| Neighbourhood: | Alton |
| Style: | 2-Storey |
| Lot Size: | 36.09 x 85.30(Feet) |
| Beds: | 4 |
| Baths: | 4 |
| Fireplace: | Y |
| Pool: | None |
Locatin Map:
