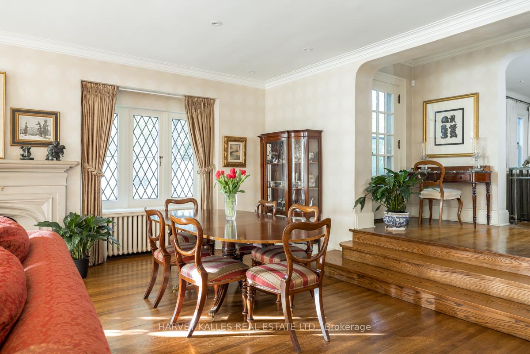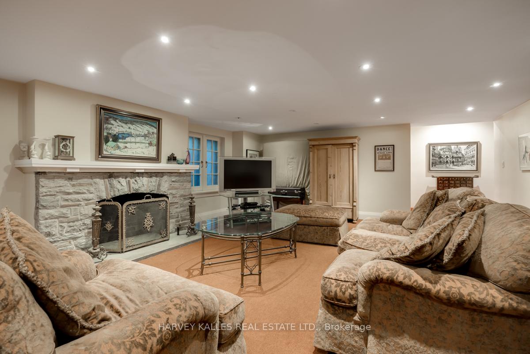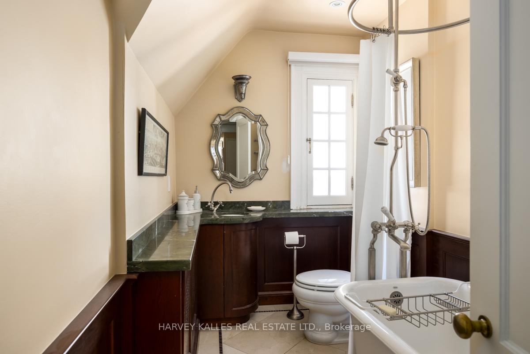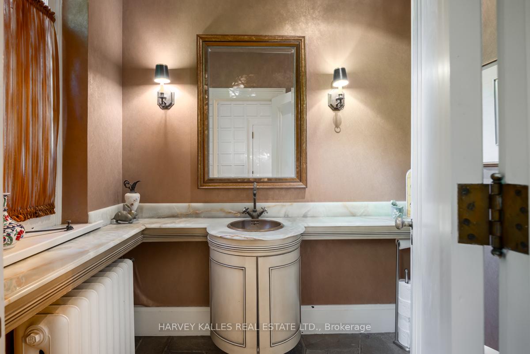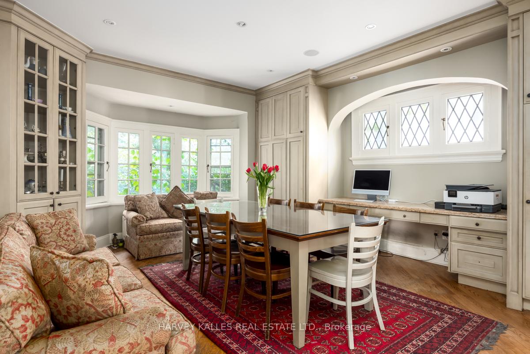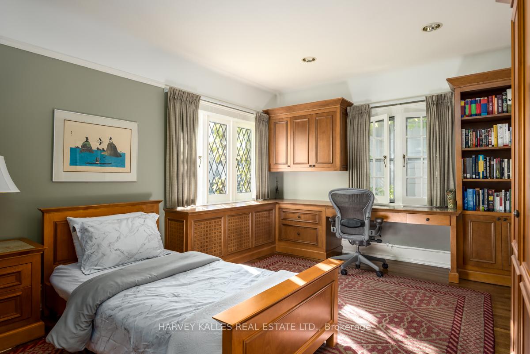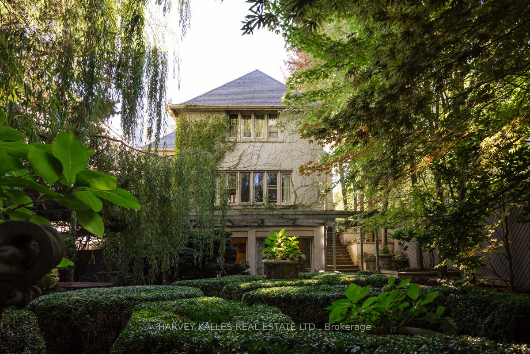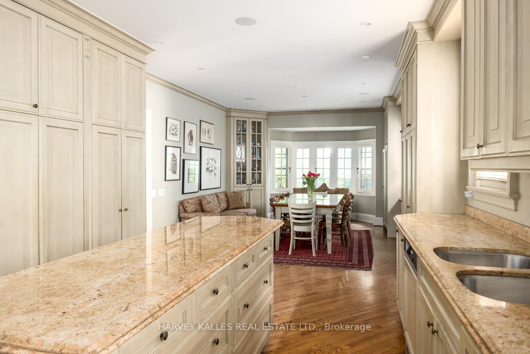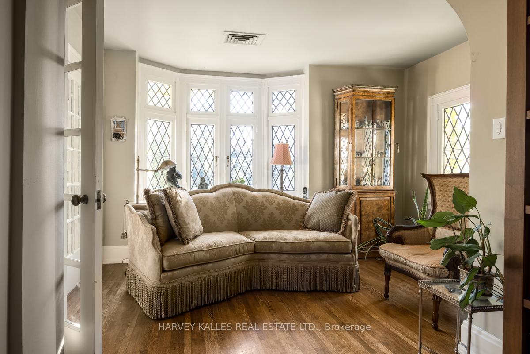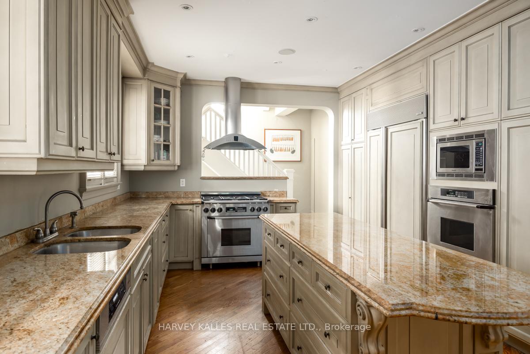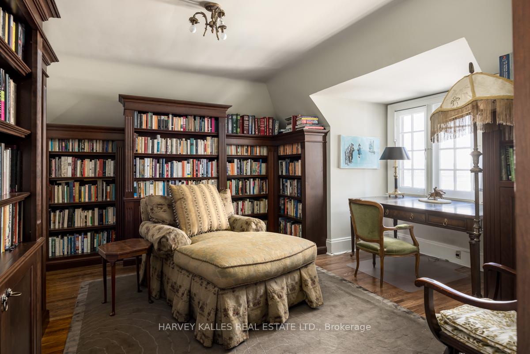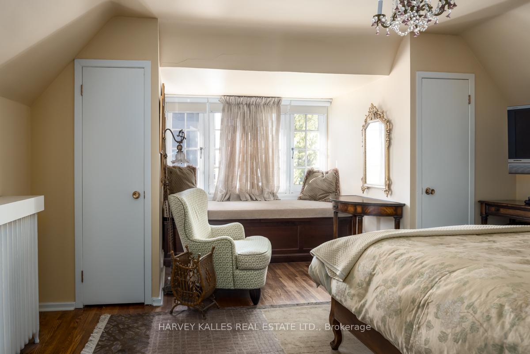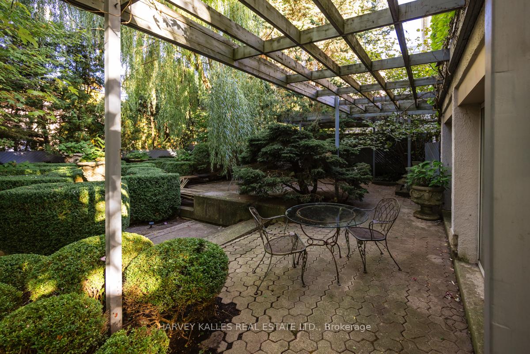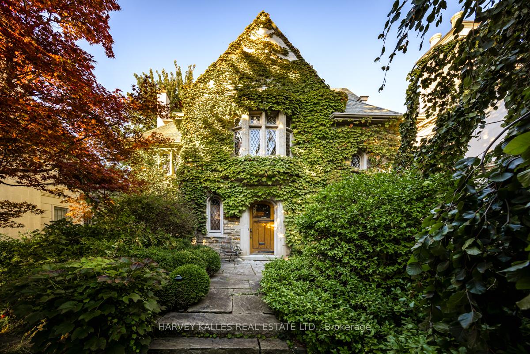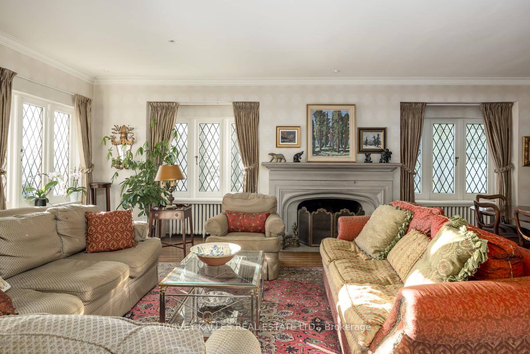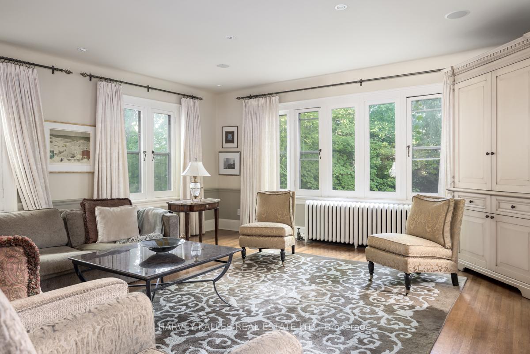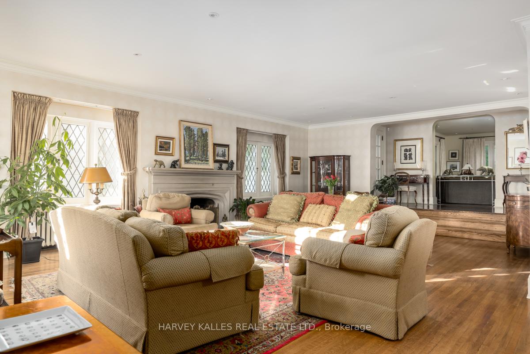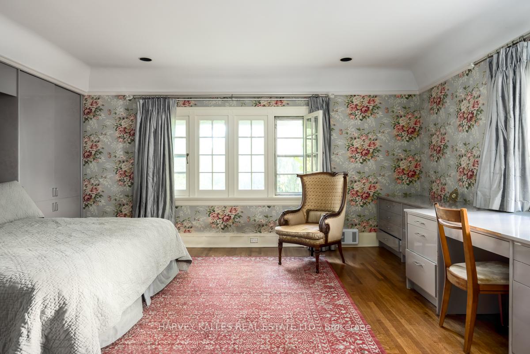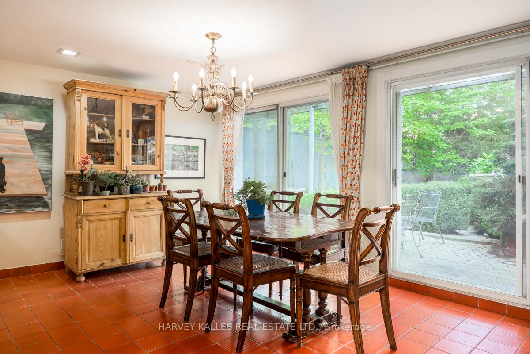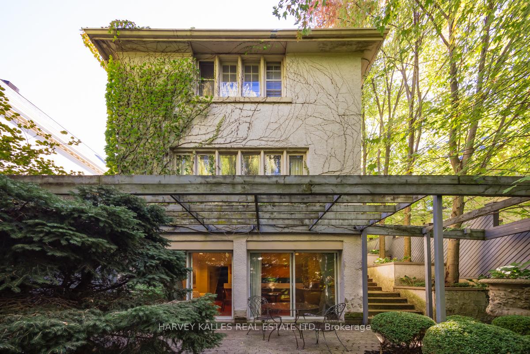$6,988,000
Available - For Sale
Listing ID: C10421959
13 Old Forest Hill Rd , Toronto, M5P 2P6, Ontario
| This classic Tudor-style home, nestled on Forest Hill's 'power block' & most exclusive street, exudes timeless elegance & offers over 6,500 sq ft of total living space. The interior showcases an old-world charm, has stunning hardwood floors, leaded glass pane windows & inviting bow windows with built-in benches. Crown moulding throughout adds a touch of sophistication while the formal living & dining rooms create an ideal setting for entertaining large gatherings. A more relaxed atmosphere is offered by the family room overlooking the gardens & the large eat-in kitchen. A separate staircase leads to the third level, perfect for a teenager or as guest suite, providing privacy & comfort. The lower level features a large recreational room as well as an entertainment room/kitchen area with a walkout to the back garden. This serene & private garden is beautifully accented by European pedestal planters, boxwood shrubs, a variety of both deciduous & coniferous trees along with an impressive weeping willow. The property is a hidden gem in an ultra, exclusive neighbourhood. |
| Price | $6,988,000 |
| Taxes: | $24956.00 |
| Address: | 13 Old Forest Hill Rd , Toronto, M5P 2P6, Ontario |
| Lot Size: | 50.92 x 150.00 (Feet) |
| Directions/Cross Streets: | Old Forest Hill Rd & Kilbarry Rd |
| Rooms: | 10 |
| Bedrooms: | 6 |
| Bedrooms +: | |
| Kitchens: | 1 |
| Kitchens +: | 1 |
| Family Room: | Y |
| Basement: | Finished, W/O |
| Property Type: | Detached |
| Style: | 2 1/2 Storey |
| Exterior: | Stone, Stucco/Plaster |
| Garage Type: | None |
| (Parking/)Drive: | Private |
| Drive Parking Spaces: | 3 |
| Pool: | None |
| Approximatly Square Footage: | 3500-5000 |
| Fireplace/Stove: | Y |
| Heat Source: | Gas |
| Heat Type: | Radiant |
| Central Air Conditioning: | Central Air |
| Laundry Level: | Lower |
| Elevator Lift: | N |
| Sewers: | Sewers |
| Water: | Municipal |
$
%
Years
This calculator is for demonstration purposes only. Always consult a professional
financial advisor before making personal financial decisions.
| Although the information displayed is believed to be accurate, no warranties or representations are made of any kind. |
| HARVEY KALLES REAL ESTATE LTD. |
|
|

RAY NILI
Broker
Dir:
(416) 837 7576
Bus:
(905) 731 2000
Fax:
(905) 886 7557
| Virtual Tour | Book Showing | Email a Friend |
Jump To:
At a Glance:
| Type: | Freehold - Detached |
| Area: | Toronto |
| Municipality: | Toronto |
| Neighbourhood: | Forest Hill South |
| Style: | 2 1/2 Storey |
| Lot Size: | 50.92 x 150.00(Feet) |
| Tax: | $24,956 |
| Beds: | 6 |
| Baths: | 5 |
| Fireplace: | Y |
| Pool: | None |
Locatin Map:
Payment Calculator:
