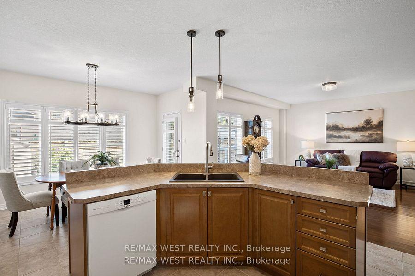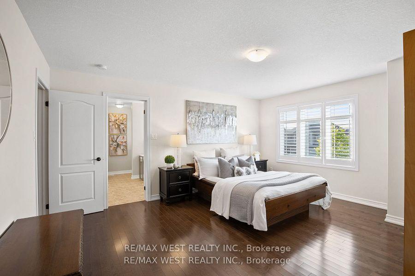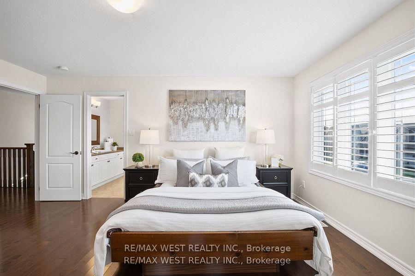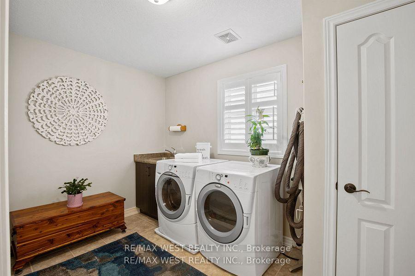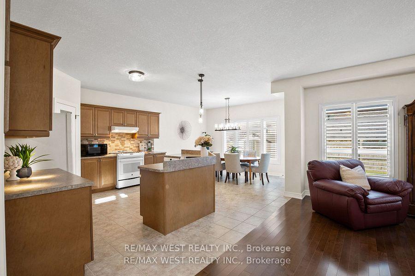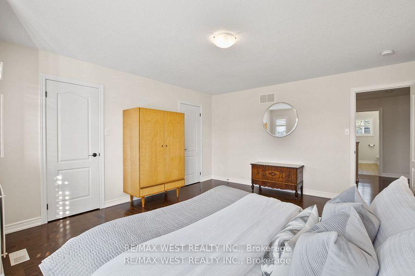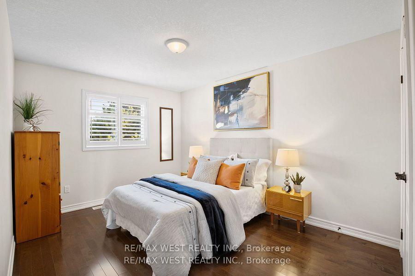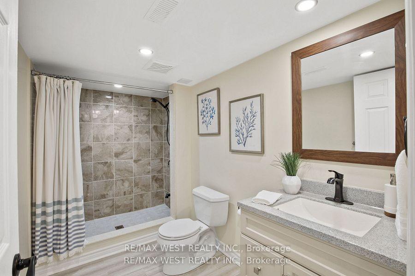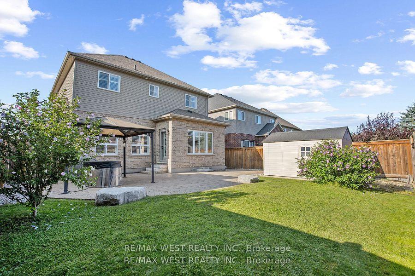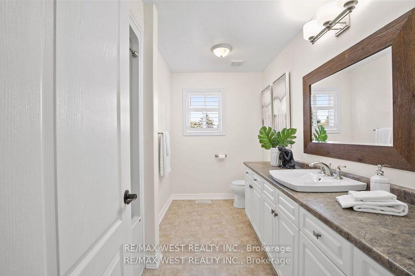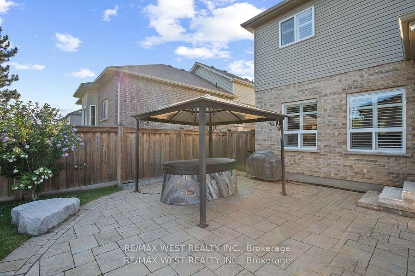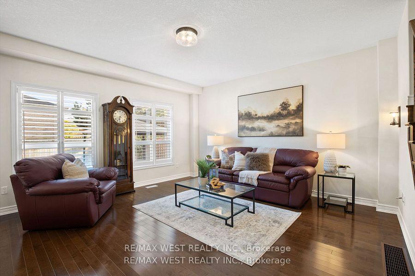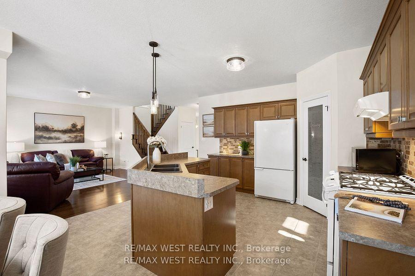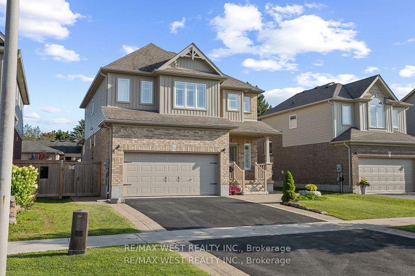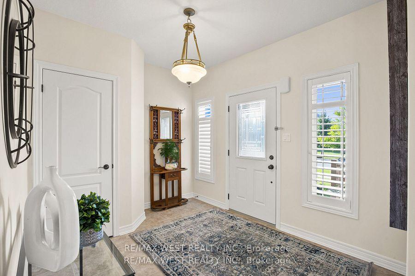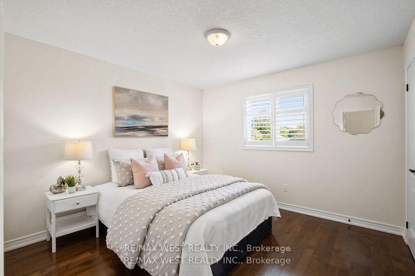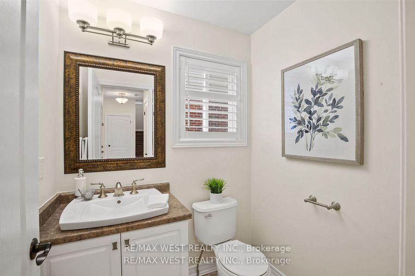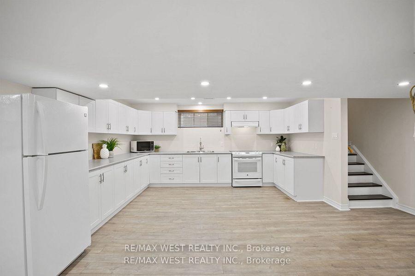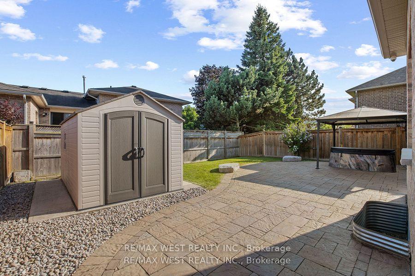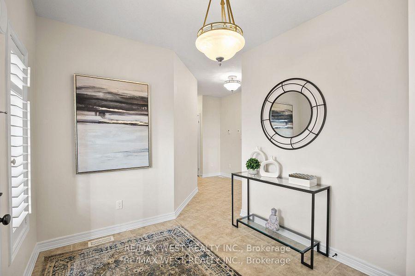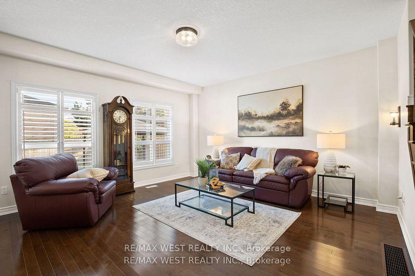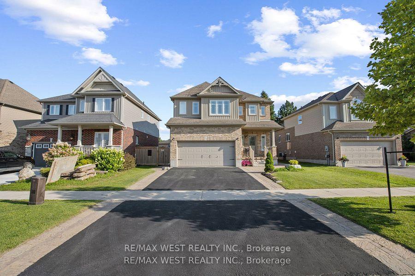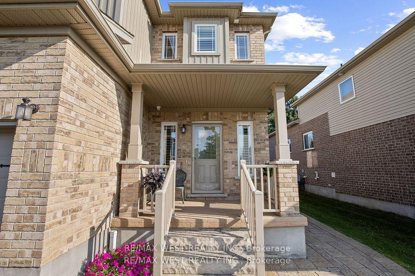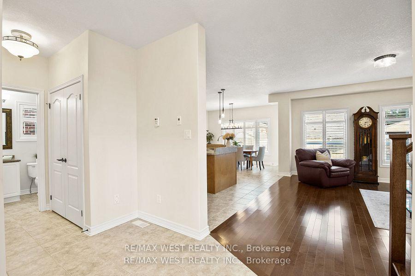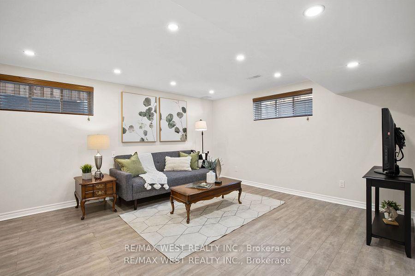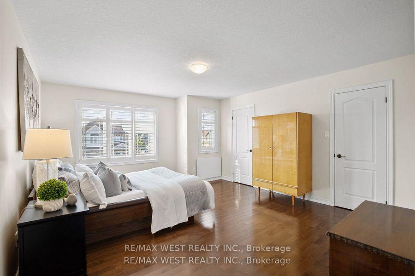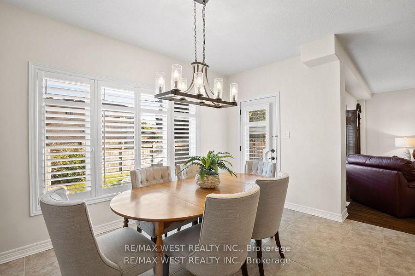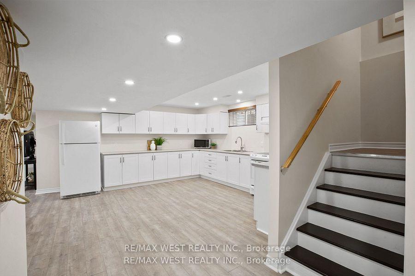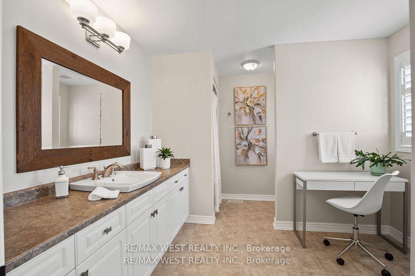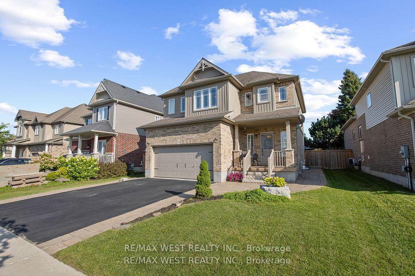$948,000
Available - For Sale
Listing ID: N10421891
47 Burt Ave , New Tecumseth, L9R 0G8, Ontario
| Welcome to 47 Burt Avenue, located close to schools, shopping and minutes to downtown. Beautifully maintained inside and out, fabulous open concept floor plan. Spacious foyer, main floor powder room, interior garage access, huge kitchen with W/I pantry, large breakfast bar all overlooking the dining area. Walk out from dining room to patio and back yard, spacious great room with gleaming hardwood flooring, oak staircase, 3 spacious bedrooms all with hardwood, upper level laundry, ensuite in the prime bedroom & W/I closet, upper level sitting area currently used as an office. Finished basement with gorgeous 2nd kitchen, 3 pc bath family room, cold cellar and a work nook. Central vac, in-ground sprinkler system, garage door openers and the list goes on.Brokerage Remarks |
| Price | $948,000 |
| Taxes: | $4782.13 |
| Address: | 47 Burt Ave , New Tecumseth, L9R 0G8, Ontario |
| Lot Size: | 44.95 x 104.55 (Feet) |
| Directions/Cross Streets: | Church/Burt |
| Rooms: | 7 |
| Rooms +: | 3 |
| Bedrooms: | 3 |
| Bedrooms +: | |
| Kitchens: | 1 |
| Kitchens +: | 1 |
| Family Room: | N |
| Basement: | Finished |
| Approximatly Age: | 6-15 |
| Property Type: | Detached |
| Style: | 2-Storey |
| Exterior: | Brick, Vinyl Siding |
| Garage Type: | Attached |
| (Parking/)Drive: | Private |
| Drive Parking Spaces: | 4 |
| Pool: | None |
| Approximatly Age: | 6-15 |
| Approximatly Square Footage: | 2000-2500 |
| Fireplace/Stove: | N |
| Heat Source: | Gas |
| Heat Type: | Forced Air |
| Central Air Conditioning: | Central Air |
| Laundry Level: | Upper |
| Sewers: | Sewers |
| Water: | Municipal |
$
%
Years
This calculator is for demonstration purposes only. Always consult a professional
financial advisor before making personal financial decisions.
| Although the information displayed is believed to be accurate, no warranties or representations are made of any kind. |
| RE/MAX WEST REALTY INC. |
|
|

RAY NILI
Broker
Dir:
(416) 837 7576
Bus:
(905) 731 2000
Fax:
(905) 886 7557
| Book Showing | Email a Friend |
Jump To:
At a Glance:
| Type: | Freehold - Detached |
| Area: | Simcoe |
| Municipality: | New Tecumseth |
| Neighbourhood: | Alliston |
| Style: | 2-Storey |
| Lot Size: | 44.95 x 104.55(Feet) |
| Approximate Age: | 6-15 |
| Tax: | $4,782.13 |
| Beds: | 3 |
| Baths: | 4 |
| Fireplace: | N |
| Pool: | None |
Locatin Map:
Payment Calculator:
