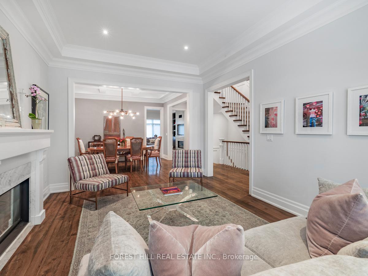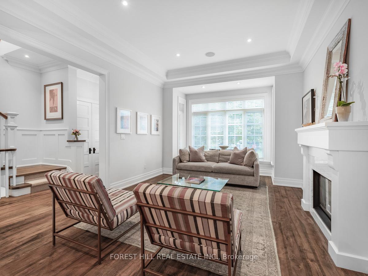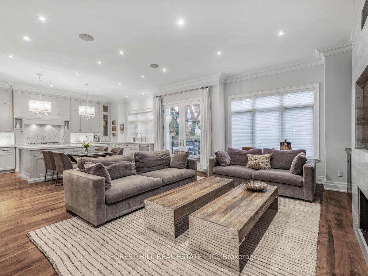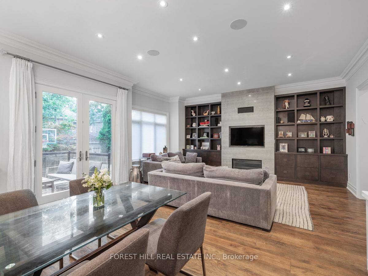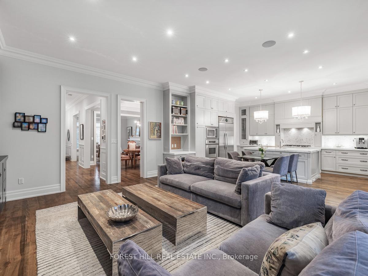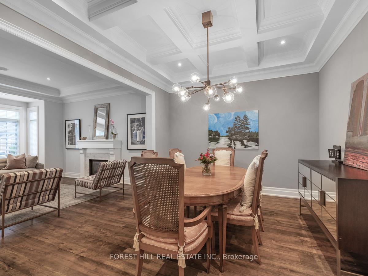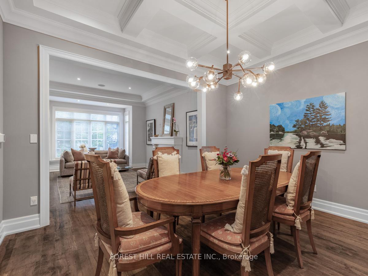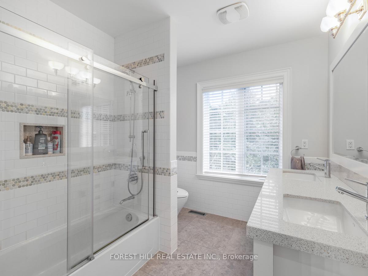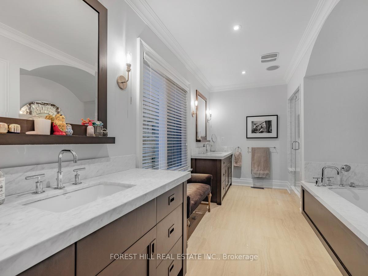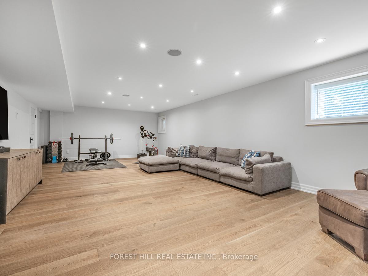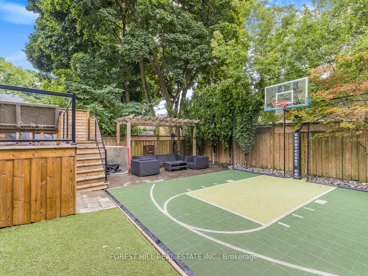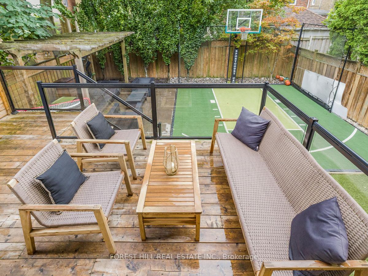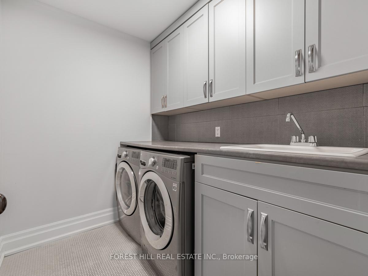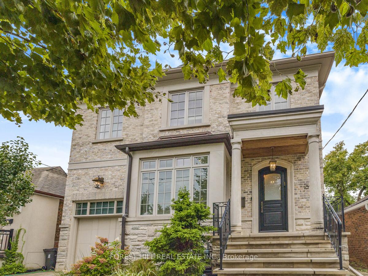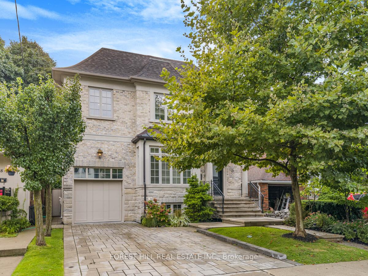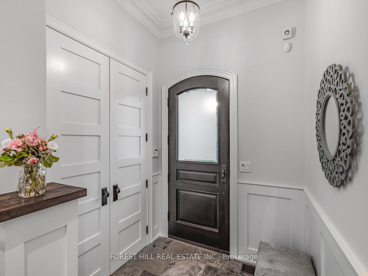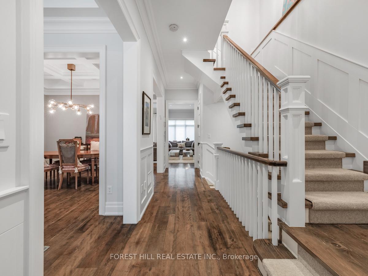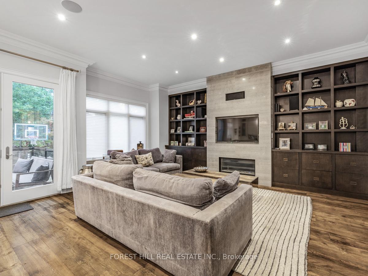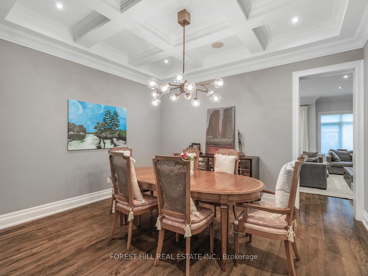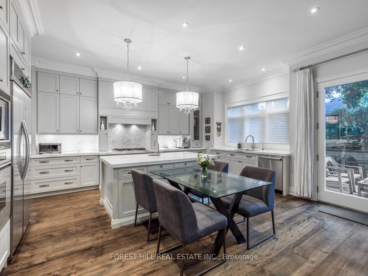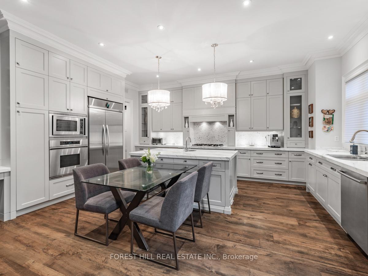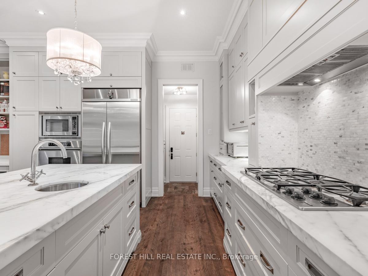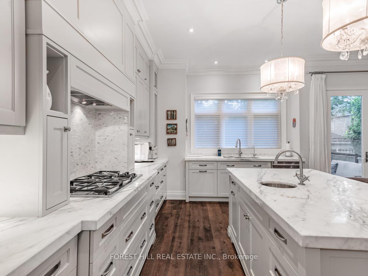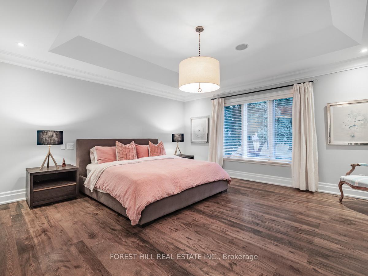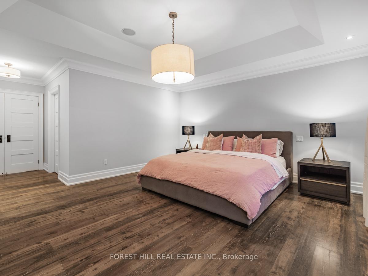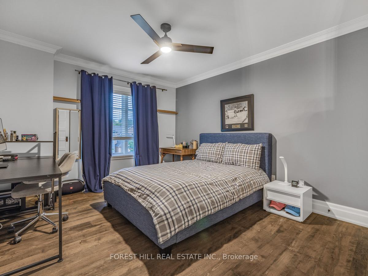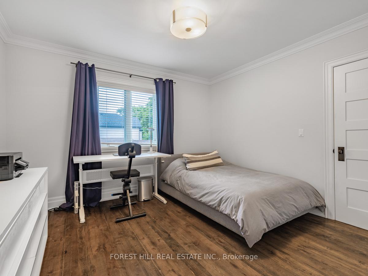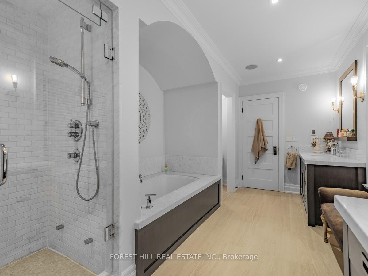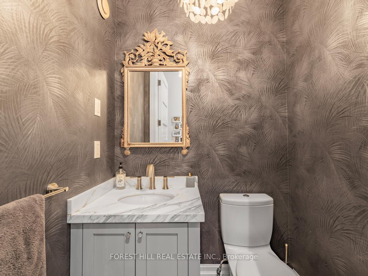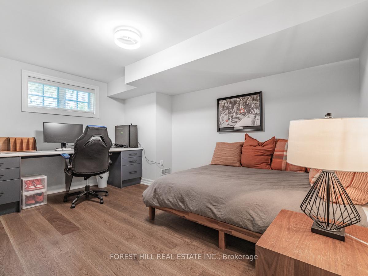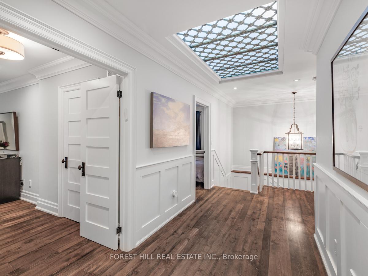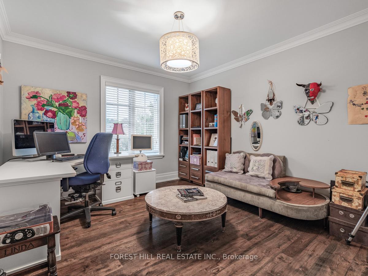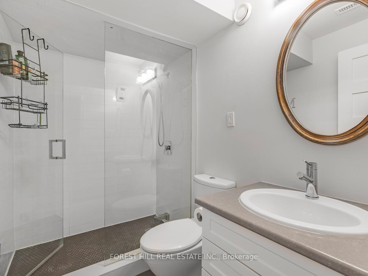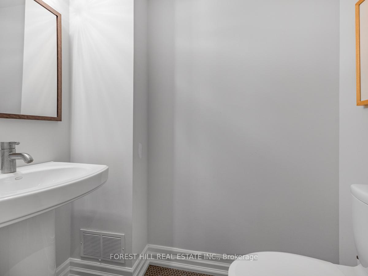$3,650,000
Available - For Sale
Listing ID: C9513788
10 Flanders Rd , Toronto, M6C 3K6, Ontario
| Welcome to your dream home in the highly sought after Cedarvale neighbourhood of Toronto. This stunning 4+1 bedroom, 5 bathroom home offers the perfect blend of comfort and luxury. It boasts a stunning custom stone/stucco & limestone portico over the front entrance. The interior includes 10ft ceilings on the main floor with a living room, coffered ceilings in the dining room, powder room & a spacious great room that seamlessly combines a cozy family room with a gourmet kitchen featuring genuine Calcutta marble countertops and large island. Step outside to the backyard oasis, where a versatile sport court awaits! Perfect for shooting hoops or setting up for hockey practice. Enjoy outdoor entertaining on the inviting back deck, ideal for hosting bbq and gatherings. Short walk to Cedarvale Ravine. |
| Extras: Hrdwd flrs thru-out, 2 gas f'places, radiant flr heating in bsmt & 2nd flr bths, heated frnt wlkwy, drway & porch, l'scaped frnt & bck. 2 tankless water heaters (owned). re-claimed elm barn board flring on Mn & 2nd. Bsmt sawn oak eng flrs. |
| Price | $3,650,000 |
| Taxes: | $13485.39 |
| Address: | 10 Flanders Rd , Toronto, M6C 3K6, Ontario |
| Lot Size: | 38.25 x 103.00 (Feet) |
| Directions/Cross Streets: | Dewbourne/Flanders |
| Rooms: | 7 |
| Rooms +: | 2 |
| Bedrooms: | 4 |
| Bedrooms +: | 1 |
| Kitchens: | 1 |
| Family Room: | Y |
| Basement: | Finished, Full |
| Property Type: | Detached |
| Style: | 2-Storey |
| Exterior: | Brick Front, Stone |
| Garage Type: | Built-In |
| (Parking/)Drive: | Private |
| Drive Parking Spaces: | 3 |
| Pool: | None |
| Fireplace/Stove: | Y |
| Heat Source: | Gas |
| Heat Type: | Forced Air |
| Central Air Conditioning: | Central Air |
| Laundry Level: | Upper |
| Sewers: | Sewers |
| Water: | Municipal |
$
%
Years
This calculator is for demonstration purposes only. Always consult a professional
financial advisor before making personal financial decisions.
| Although the information displayed is believed to be accurate, no warranties or representations are made of any kind. |
| FOREST HILL REAL ESTATE INC. |
|
|

RAY NILI
Broker
Dir:
(416) 837 7576
Bus:
(905) 731 2000
Fax:
(905) 886 7557
| Virtual Tour | Book Showing | Email a Friend |
Jump To:
At a Glance:
| Type: | Freehold - Detached |
| Area: | Toronto |
| Municipality: | Toronto |
| Neighbourhood: | Humewood-Cedarvale |
| Style: | 2-Storey |
| Lot Size: | 38.25 x 103.00(Feet) |
| Tax: | $13,485.39 |
| Beds: | 4+1 |
| Baths: | 5 |
| Fireplace: | Y |
| Pool: | None |
Locatin Map:
Payment Calculator:
