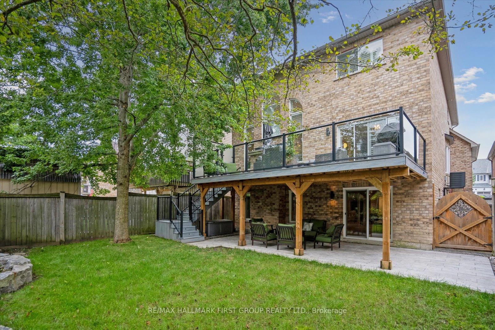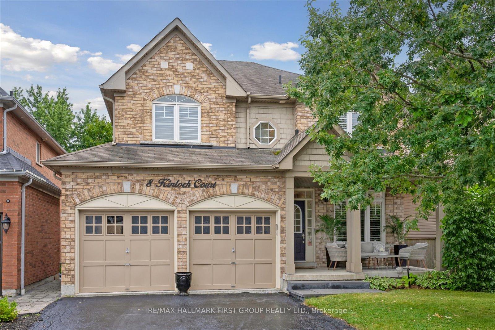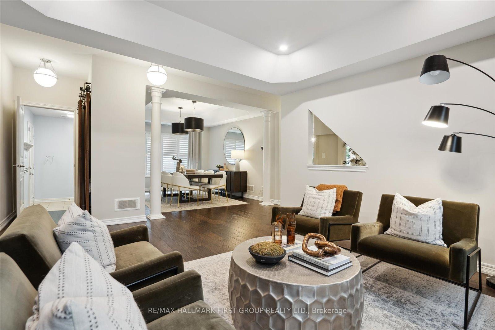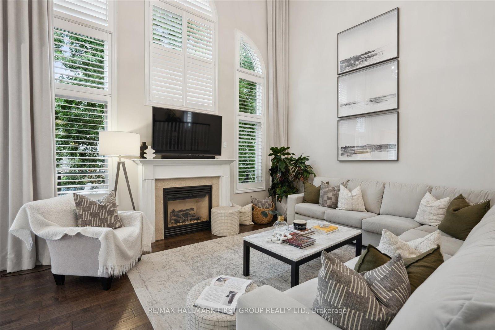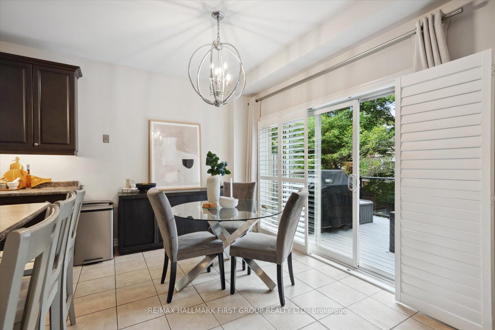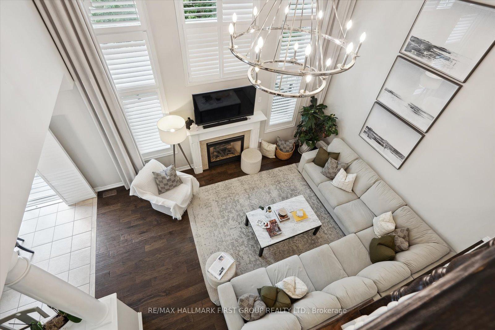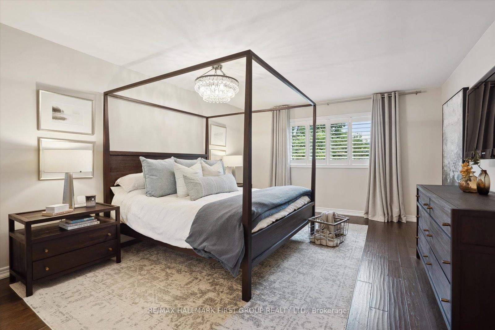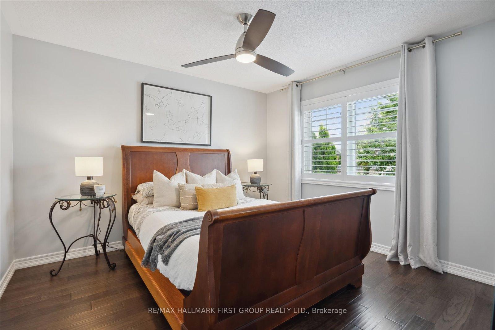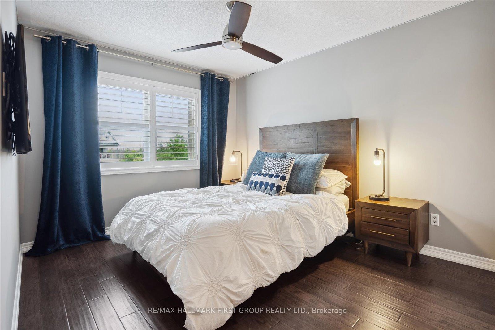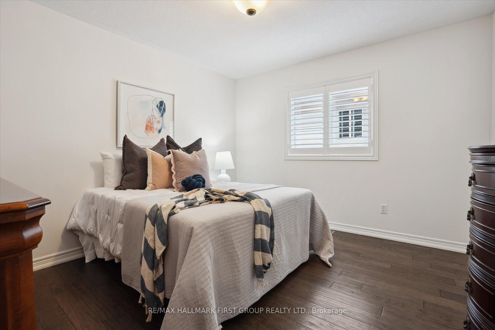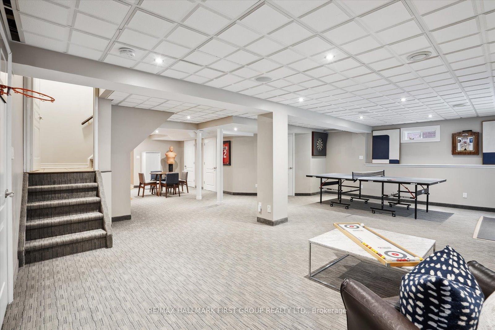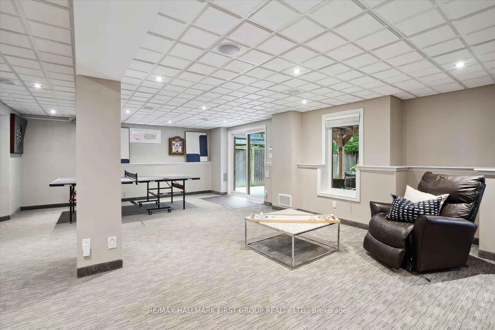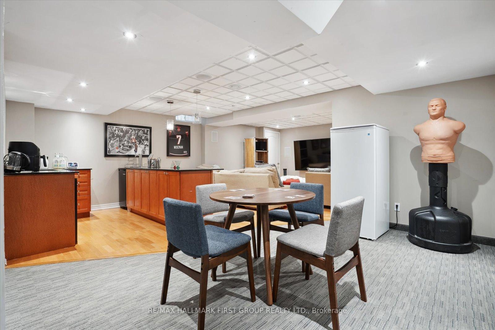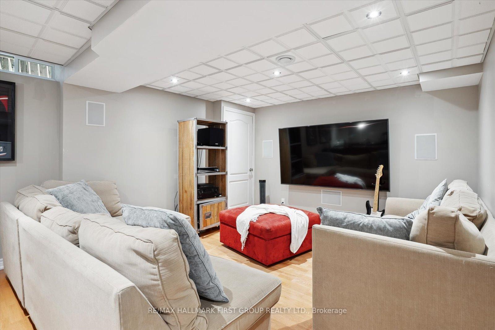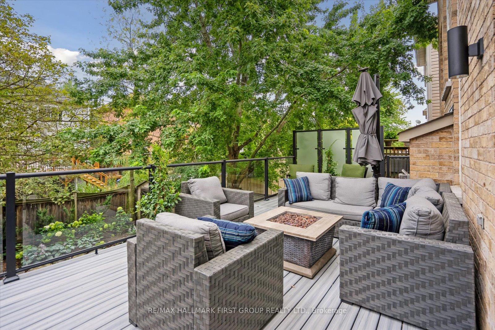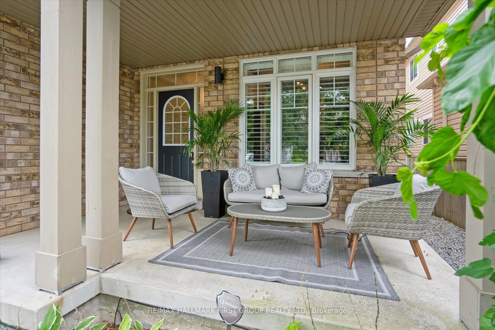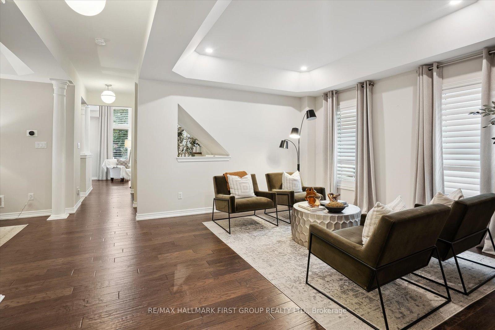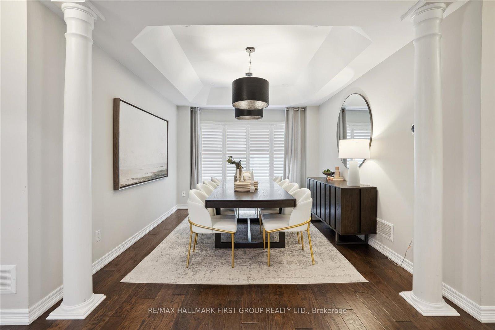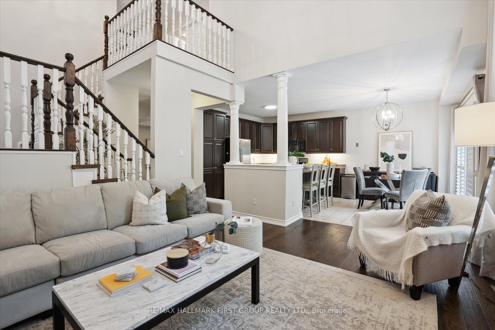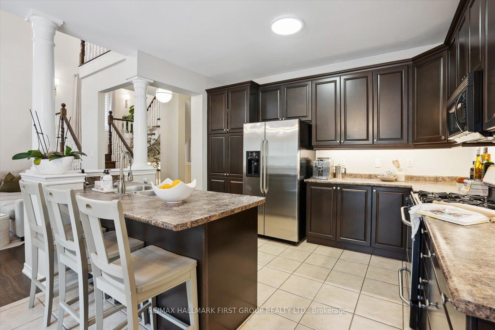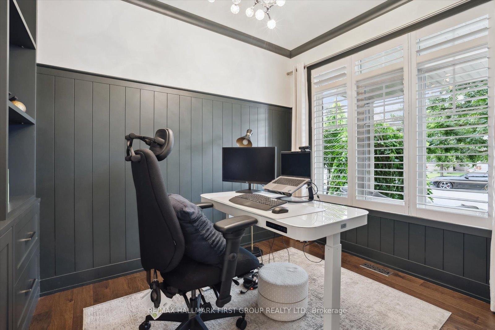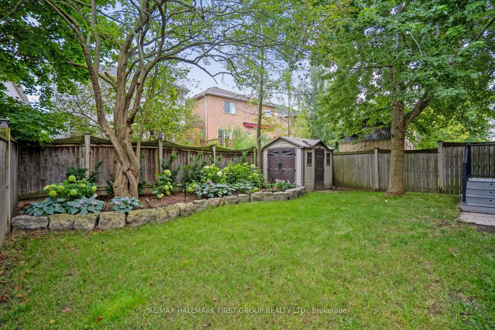$1,399,898
Available - For Sale
Listing ID: E9395646
8 Kinloch Crt , Ajax, L1Z 2C7, Ontario
| Contemporary Luxury and Timeless Sophistication! This beautifully upgraded 2,900+ sq ft home, with a walk-out basement, offers a seamless blend of style and convenience. Located just a short stroll from lakeside trails and parks, the home features a main floor office with custom built-ins, modern light fixtures, pot lights (2021), and California shutters throughout. The family room, highlighted by two-storey ceilings and a gas fireplace, creates the perfect space for relaxing evenings. The kitchen's breakfast area opens to a maintenance-free composite deck-ideal for outdoor enjoyment. The spacious primary bedroom is complete with a walk-in closet and an ensuite featuring double sinks and a corner soaker tub. Downstairs, the finished walk-out basement includes new flooring, a wet bar, and a 3-piece bath, leading to a landscaped backyard with landscape lighting-perfect for entertaining any time of day. This home offers sophisticated living with modern upgrades. |
| Extras: Walk to the lake, waterfront walking trails & parks, barn doors on foyer closet, pot lights and California shutters, wet bar in basement, landscaping/lighting & composite deck (2021) and more! |
| Price | $1,399,898 |
| Taxes: | $9084.21 |
| Address: | 8 Kinloch Crt , Ajax, L1Z 2C7, Ontario |
| Lot Size: | 40.03 x 110.01 (Feet) |
| Directions/Cross Streets: | Shoal Point/Bayly |
| Rooms: | 10 |
| Rooms +: | 2 |
| Bedrooms: | 4 |
| Bedrooms +: | |
| Kitchens: | 1 |
| Family Room: | Y |
| Basement: | Fin W/O |
| Property Type: | Detached |
| Style: | 2-Storey |
| Exterior: | Brick |
| Garage Type: | Built-In |
| (Parking/)Drive: | Pvt Double |
| Drive Parking Spaces: | 2 |
| Pool: | None |
| Other Structures: | Garden Shed |
| Property Features: | Cul De Sac, Fenced Yard, Grnbelt/Conserv, Lake/Pond, Park, School |
| Fireplace/Stove: | Y |
| Heat Source: | Gas |
| Heat Type: | Forced Air |
| Central Air Conditioning: | Central Air |
| Laundry Level: | Main |
| Elevator Lift: | N |
| Sewers: | Sewers |
| Water: | Municipal |
| Utilities-Cable: | A |
| Utilities-Hydro: | A |
| Utilities-Gas: | A |
| Utilities-Telephone: | A |
$
%
Years
This calculator is for demonstration purposes only. Always consult a professional
financial advisor before making personal financial decisions.
| Although the information displayed is believed to be accurate, no warranties or representations are made of any kind. |
| RE/MAX HALLMARK FIRST GROUP REALTY LTD. |
|
|

RAY NILI
Broker
Dir:
(416) 837 7576
Bus:
(905) 731 2000
Fax:
(905) 886 7557
| Virtual Tour | Book Showing | Email a Friend |
Jump To:
At a Glance:
| Type: | Freehold - Detached |
| Area: | Durham |
| Municipality: | Ajax |
| Neighbourhood: | South East |
| Style: | 2-Storey |
| Lot Size: | 40.03 x 110.01(Feet) |
| Tax: | $9,084.21 |
| Beds: | 4 |
| Baths: | 4 |
| Fireplace: | Y |
| Pool: | None |
Locatin Map:
Payment Calculator:
