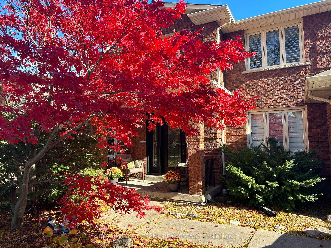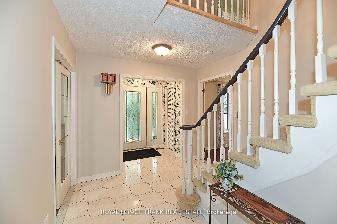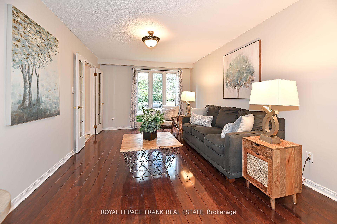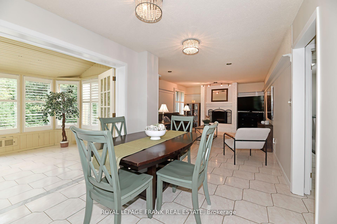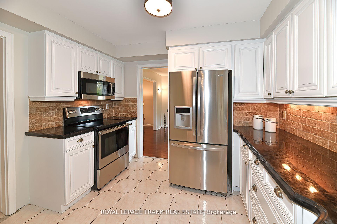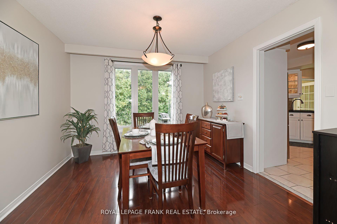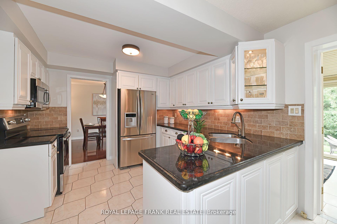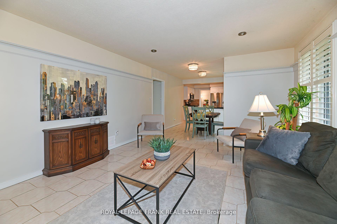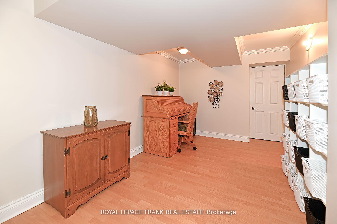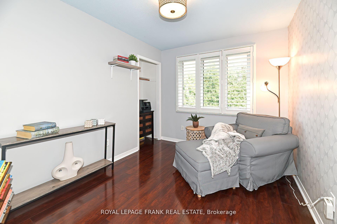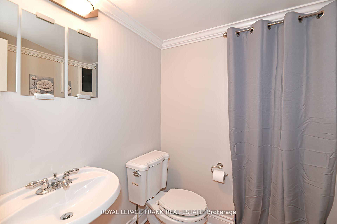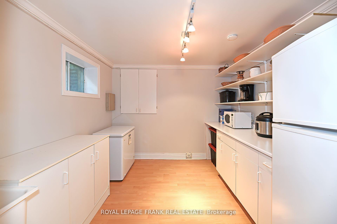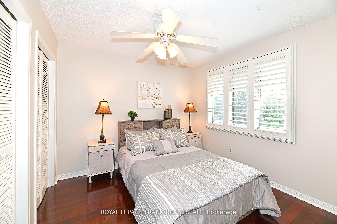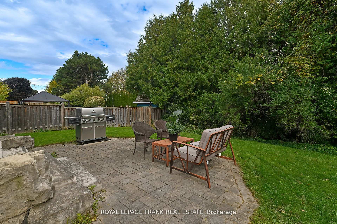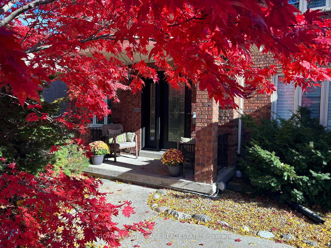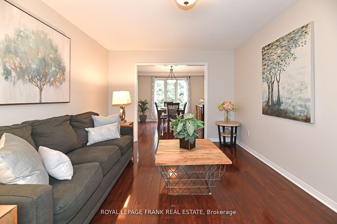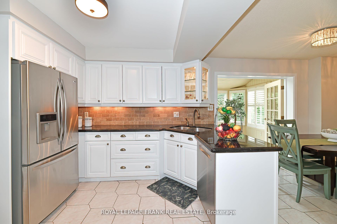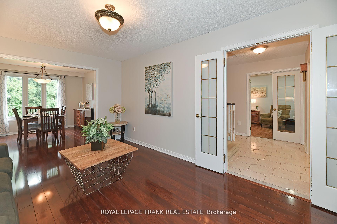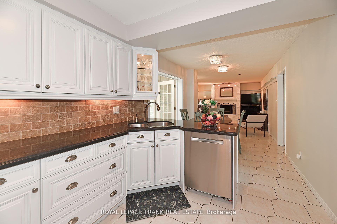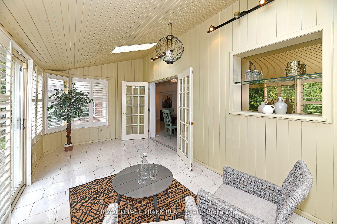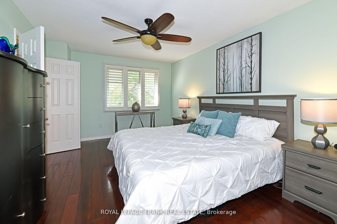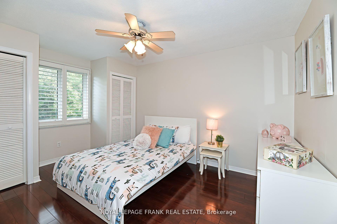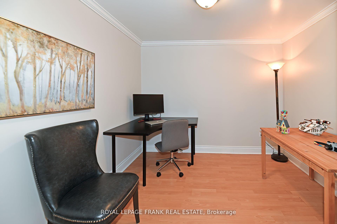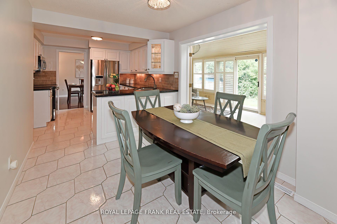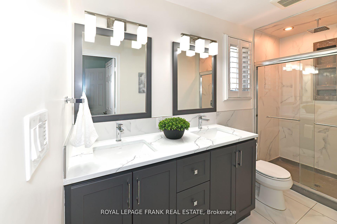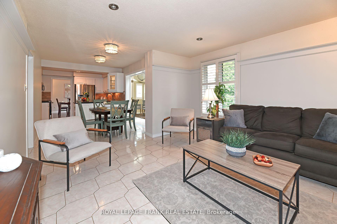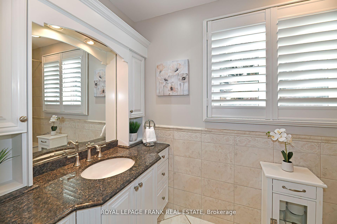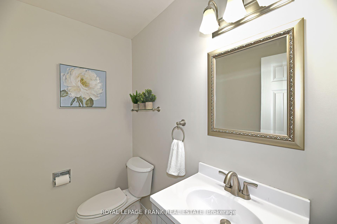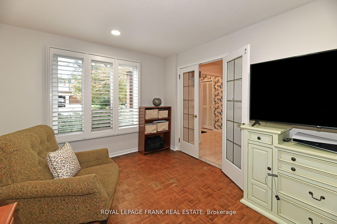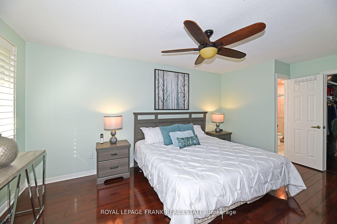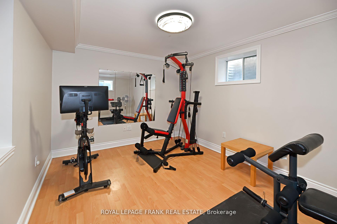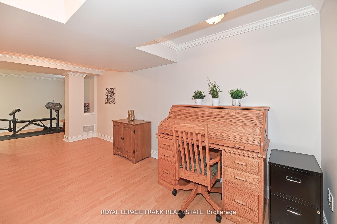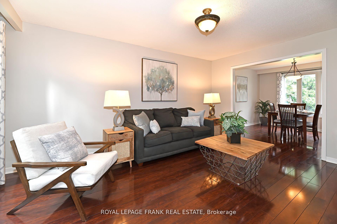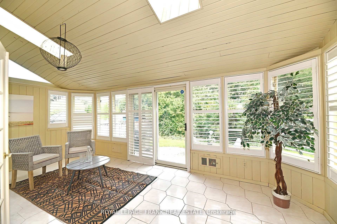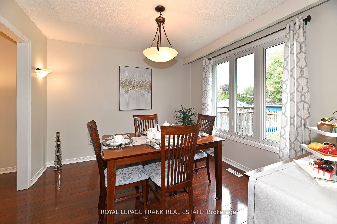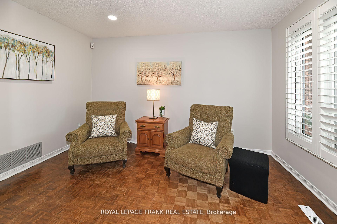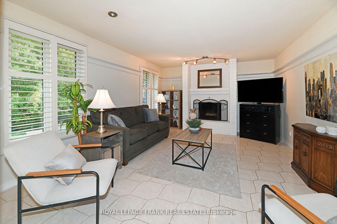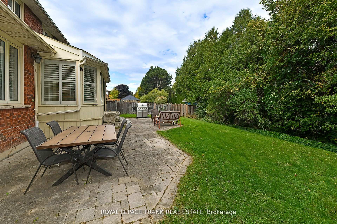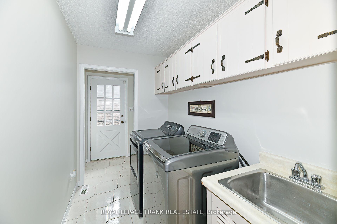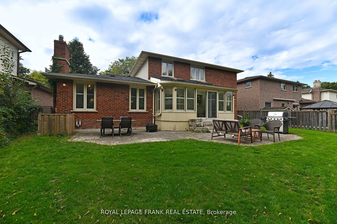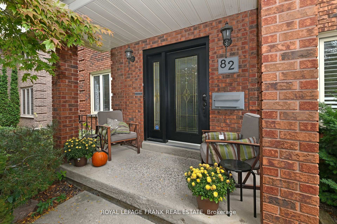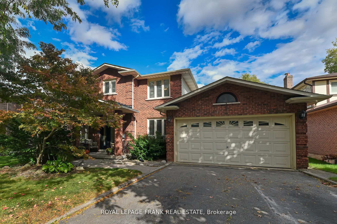$1,099,000
Available - For Sale
Listing ID: E10404922
82 Grath Cres , Whitby, L1N 6N8, Ontario
| Welcome to this beautiful family size home with lots of space for everyone. This all-brick 2-storey home is situated on a tree-lined crescent in a mature, highly sought-after neighbourhood of Blue Grass Meadows. The home is finished from top to bottom, offering a spacious Primary bedroom as well as 3 additional bedrooms all above grade and a range of quality features. The main foor includes a bright living and dining area with high-quality laminate hardwood-like fooring and large windows. The kitchen has ceramic fooring and an eat-in area, which opens up to a very bright sunroom with a walkout to a very private backyard. There is also a cozy family room with a wood-burning freplace as well there is a main-foor den or ofce space. Both family room, eat-in and sunroom have california shutters. Main foor laundry room with convenient garage access and side entrance. Lots of cupboards for storage. Upstairs, the primary bedroom offers a luxurious ensuite which was renovated in 2022 boasting double sinks, a large walk-in shower and heated foors. Good sized walk-in closet with shelving. The primary bedroom and all three additional bedrooms, all with high-quality laminate fooring and california shutters complete the upper level. The lower level provides a workout space which includes a BoFlex system, office, as well as a large area ideal for a TV room or any thing else that suits you, along with a 2-piece washroom which has a rough-in to create a full washroom. There is the potential for a summer kitchen. Huge amount of storage to accomodate all your items. This home was freshly painted in September 2024. This home is perfectly located near schools, places of worship, walking trails, shopping, and public transportation, making it ideal for families seeking comfort, privacy, and convenience in a mature community. |
| Extras: Basement Room - Office 2.90M x 3.0M. Basement Room - RecRoom - 7.32M x 6.09M. Basement Storage 1.95M x 1.40M, |
| Price | $1,099,000 |
| Taxes: | $6238.52 |
| Address: | 82 Grath Cres , Whitby, L1N 6N8, Ontario |
| Lot Size: | 60.04 x 109.00 (Feet) |
| Directions/Cross Streets: | Garrard & Gadsby |
| Rooms: | 11 |
| Rooms +: | 3 |
| Bedrooms: | 4 |
| Bedrooms +: | |
| Kitchens: | 1 |
| Family Room: | Y |
| Basement: | Finished |
| Approximatly Age: | 31-50 |
| Property Type: | Detached |
| Style: | 2-Storey |
| Exterior: | Brick |
| Garage Type: | Detached |
| (Parking/)Drive: | Private |
| Drive Parking Spaces: | 4 |
| Pool: | None |
| Approximatly Age: | 31-50 |
| Approximatly Square Footage: | 2000-2500 |
| Property Features: | Fenced Yard, Golf, Park, Place Of Worship, Public Transit, School |
| Fireplace/Stove: | Y |
| Heat Source: | Gas |
| Heat Type: | Forced Air |
| Central Air Conditioning: | Central Air |
| Laundry Level: | Main |
| Elevator Lift: | N |
| Sewers: | Sewers |
| Water: | Municipal |
$
%
Years
This calculator is for demonstration purposes only. Always consult a professional
financial advisor before making personal financial decisions.
| Although the information displayed is believed to be accurate, no warranties or representations are made of any kind. |
| ROYAL LEPAGE FRANK REAL ESTATE |
|
|

RAY NILI
Broker
Dir:
(416) 837 7576
Bus:
(905) 731 2000
Fax:
(905) 886 7557
| Virtual Tour | Book Showing | Email a Friend |
Jump To:
At a Glance:
| Type: | Freehold - Detached |
| Area: | Durham |
| Municipality: | Whitby |
| Neighbourhood: | Blue Grass Meadows |
| Style: | 2-Storey |
| Lot Size: | 60.04 x 109.00(Feet) |
| Approximate Age: | 31-50 |
| Tax: | $6,238.52 |
| Beds: | 4 |
| Baths: | 4 |
| Fireplace: | Y |
| Pool: | None |
Locatin Map:
Payment Calculator:
