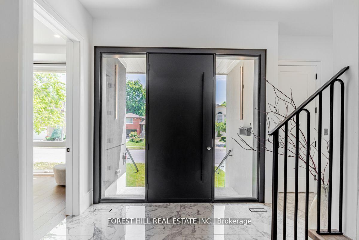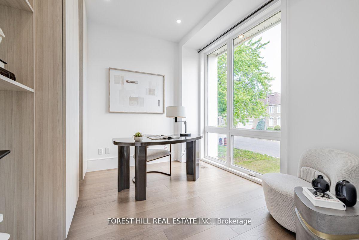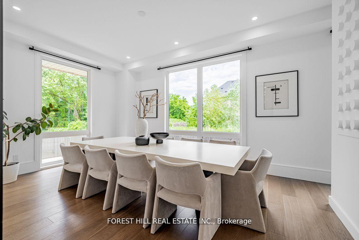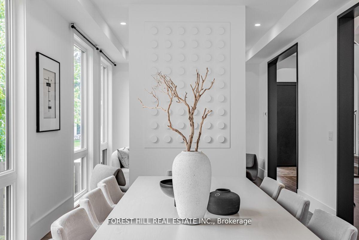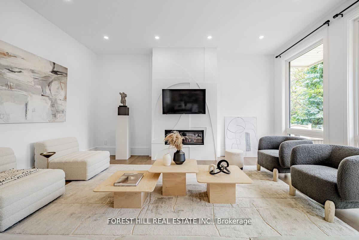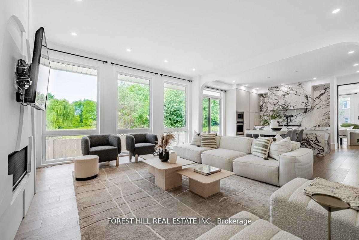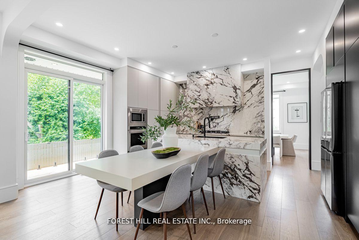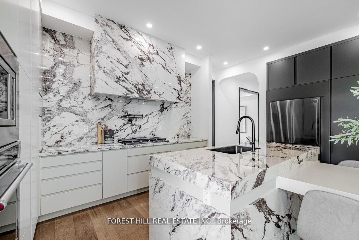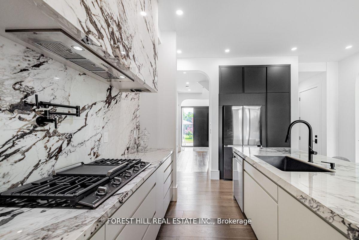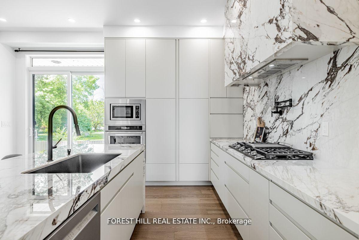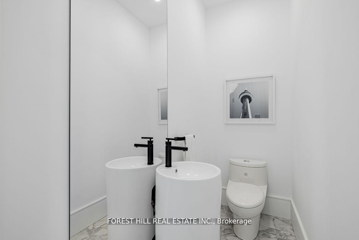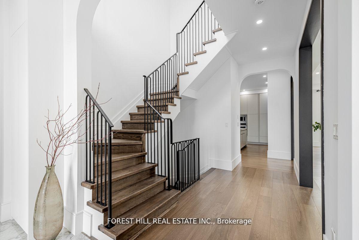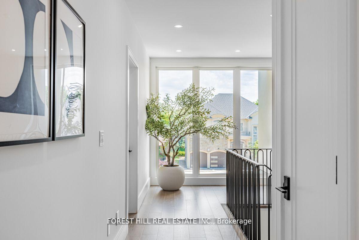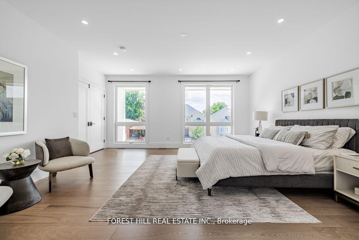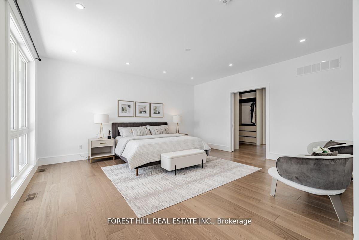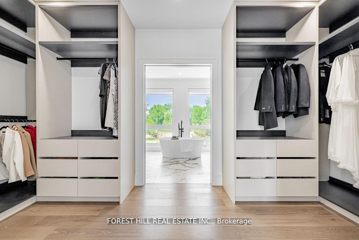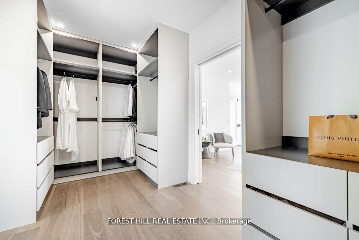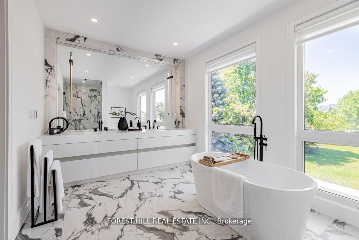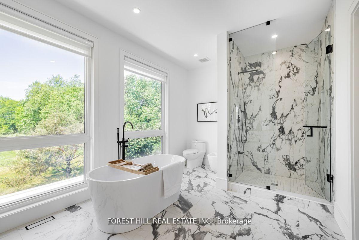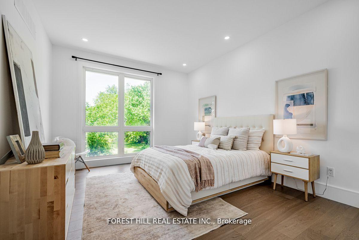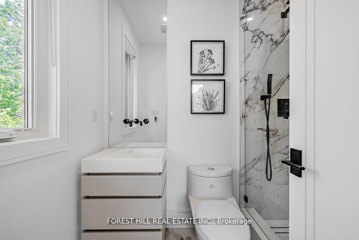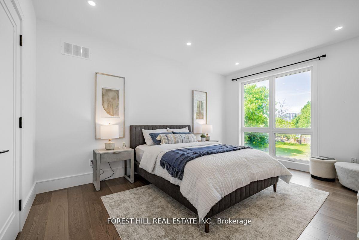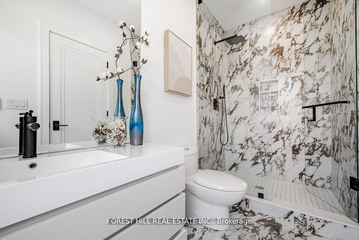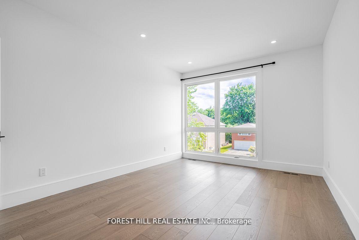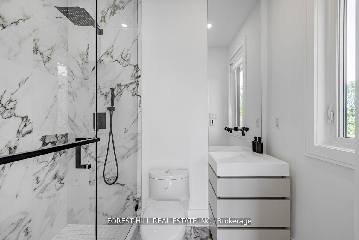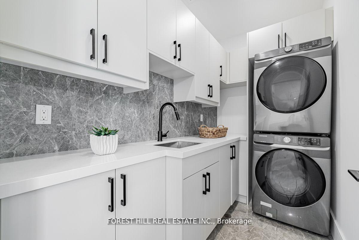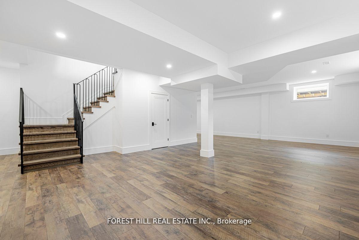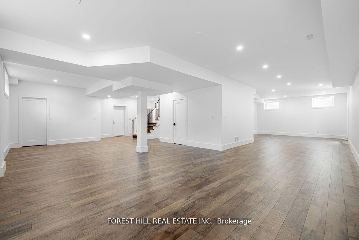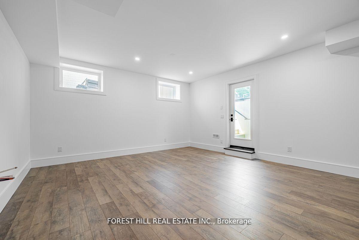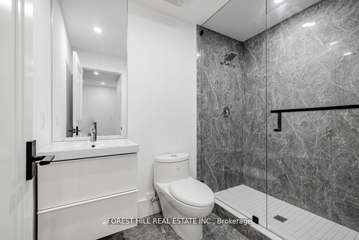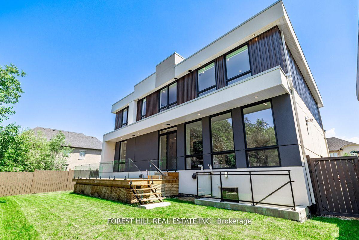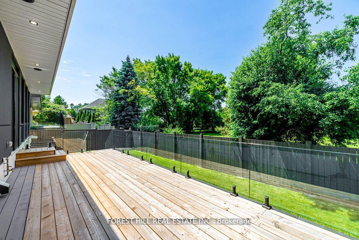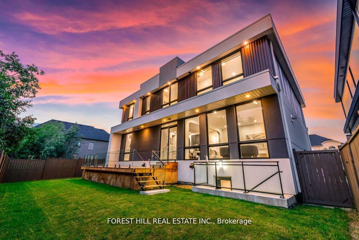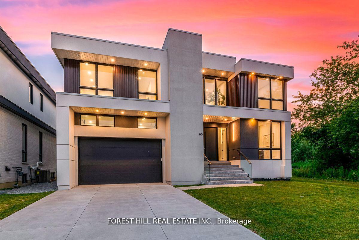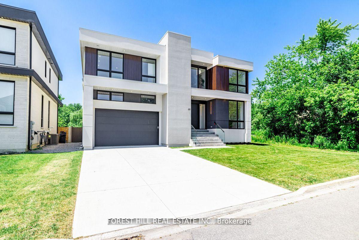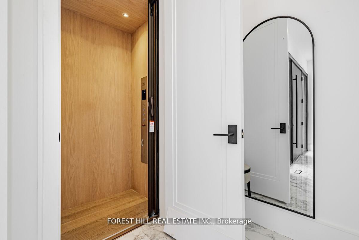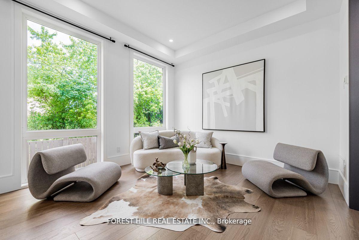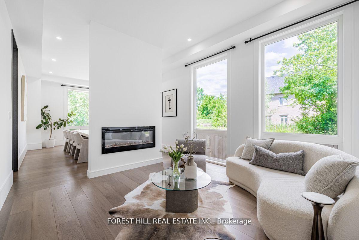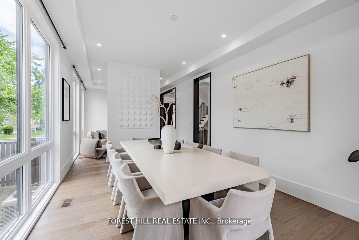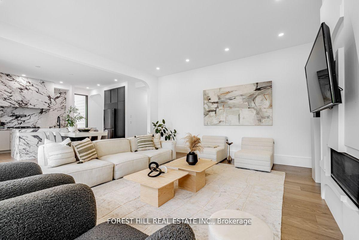$3,100,000
Available - For Sale
Listing ID: N9381027
68 Elm Ave , Richmond Hill, L4C 0W6, Ontario
| ***TARION NEW HOME WARRANTY***Contemporary---Built In 2022**Majestically-Poised & Artful--Modern--Stylish Custom-Built Hm In The Prime-Central Richmond Hill Neighbourhood**A PRIVATE ELEVATOR(ALL 3 LEVELS) & Practical--Airy & Ultra-Natural Sunny & Spaciously-Arranged W/Hi Ceiling(10Ft=-Main & 9Ft--2nd Flr) & Floor To Ceiling Windows--Welcoming Main Flr Den W/B-Ins Vanity-Bookcase Overlooking Front Garden**2Way Fireplace Between Lr Rm & Dr Rm--Large Dining Room W/Flr To Ceiling Wnws Overlooking Garden--Woman's Dream Kit W/B-In Breakfast Table & Easy Access To Open View-West Exp Garden/Sundeck & Combined Family Rm W/Flr To Ceiling Wnws**Direct Access Garage To Main Flr**Lavish Prim Bedrm W/HEATED FLR Chic-Modern Ensuite**All Generous Bedrms Have Own Ensuite**2nd Flr Laundry Room**Spaciously-Finished Large Rec Room W/A Walk-Up + 3Pcs Ensuite |
| Extras: *A Private ELEVATOR(3Levels),Fridge,B/I Gas 4Burner Cook-Top W/Griddle,Kitchen-Aid S/S B/I Dishwasher,Kitchen-Aid S/S B/I Microwave,Kitchen-Aid S/S B/I Oven,Pot Filler,B/I Breakfast Table/Bar,F/L Washer/Dryer(2nd Flr),Gas-Electric Firepalce |
| Price | $3,100,000 |
| Taxes: | $12951.27 |
| Address: | 68 Elm Ave , Richmond Hill, L4C 0W6, Ontario |
| Lot Size: | 62.53 x 82.71 (Feet) |
| Directions/Cross Streets: | E.Yonge St/S.16The Avenue |
| Rooms: | 11 |
| Rooms +: | 2 |
| Bedrooms: | 4 |
| Bedrooms +: | |
| Kitchens: | 1 |
| Family Room: | Y |
| Basement: | Finished, Walk-Up |
| Approximatly Age: | 0-5 |
| Property Type: | Detached |
| Style: | 2-Storey |
| Exterior: | Other, Stucco/Plaster |
| Garage Type: | Built-In |
| (Parking/)Drive: | Private |
| Drive Parking Spaces: | 4 |
| Pool: | None |
| Approximatly Age: | 0-5 |
| Property Features: | Park, Place Of Worship, Public Transit, Rec Centre, School, Wooded/Treed |
| Fireplace/Stove: | Y |
| Heat Source: | Gas |
| Heat Type: | Forced Air |
| Central Air Conditioning: | Central Air |
| Laundry Level: | Upper |
| Sewers: | Sewers |
| Water: | Municipal |
| Utilities-Cable: | A |
| Utilities-Hydro: | Y |
| Utilities-Gas: | Y |
| Utilities-Telephone: | A |
$
%
Years
This calculator is for demonstration purposes only. Always consult a professional
financial advisor before making personal financial decisions.
| Although the information displayed is believed to be accurate, no warranties or representations are made of any kind. |
| FOREST HILL REAL ESTATE INC. |
|
|

RAY NILI
Broker
Dir:
(416) 837 7576
Bus:
(905) 731 2000
Fax:
(905) 886 7557
| Book Showing | Email a Friend |
Jump To:
At a Glance:
| Type: | Freehold - Detached |
| Area: | York |
| Municipality: | Richmond Hill |
| Neighbourhood: | Langstaff |
| Style: | 2-Storey |
| Lot Size: | 62.53 x 82.71(Feet) |
| Approximate Age: | 0-5 |
| Tax: | $12,951.27 |
| Beds: | 4 |
| Baths: | 6 |
| Fireplace: | Y |
| Pool: | None |
Locatin Map:
Payment Calculator:
