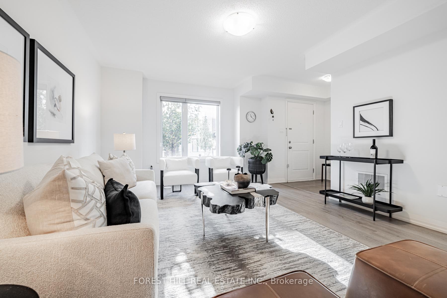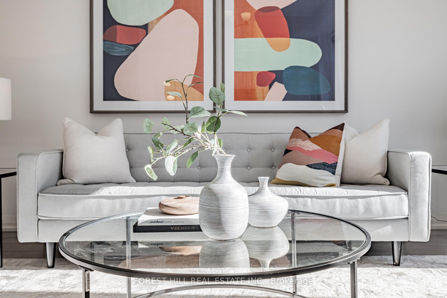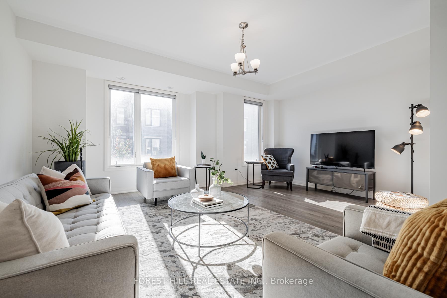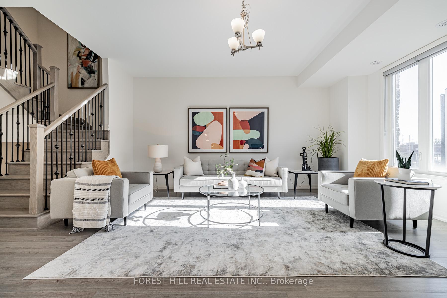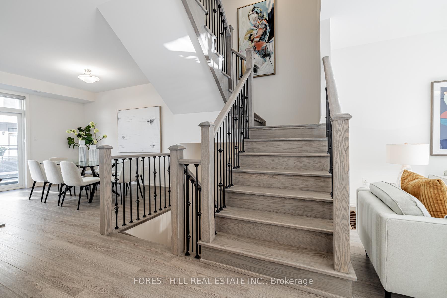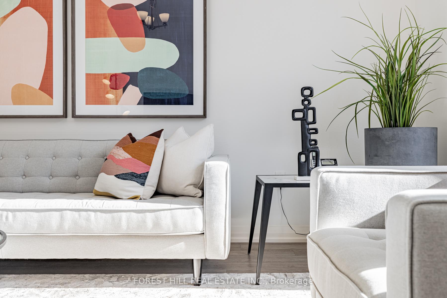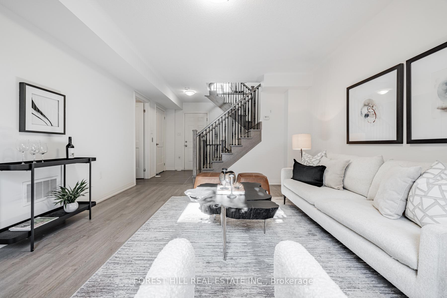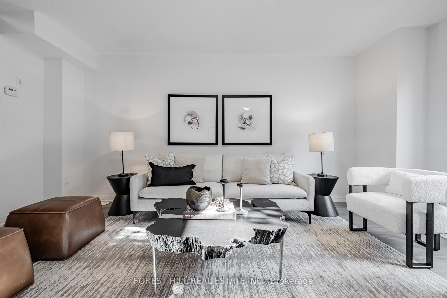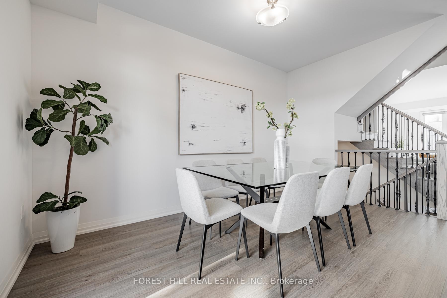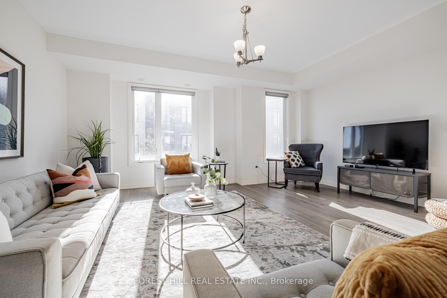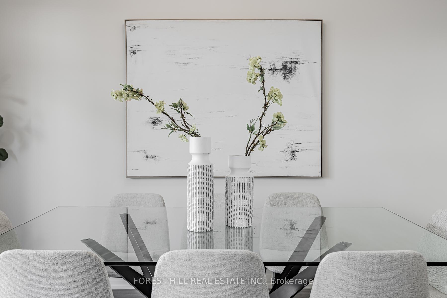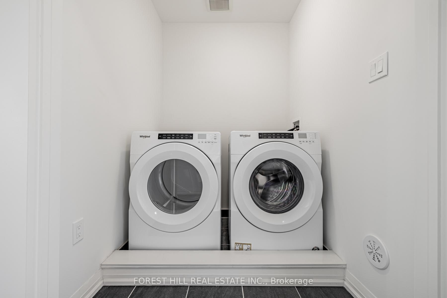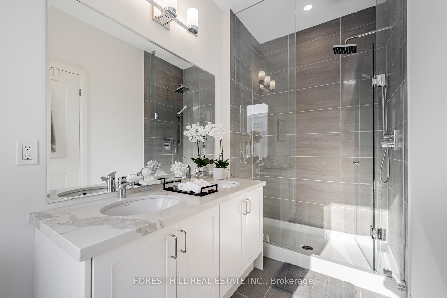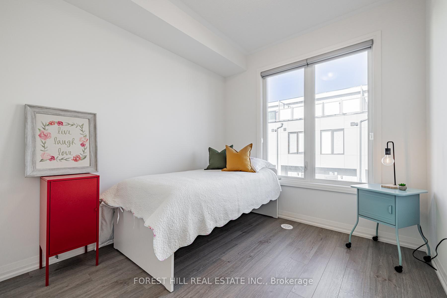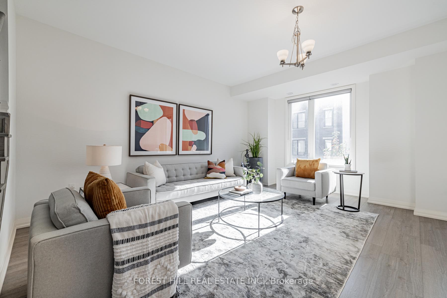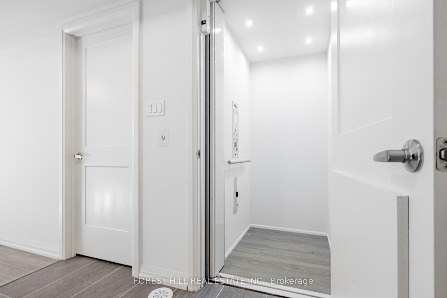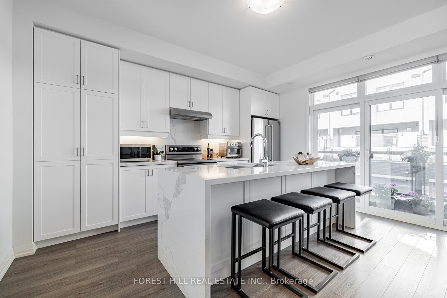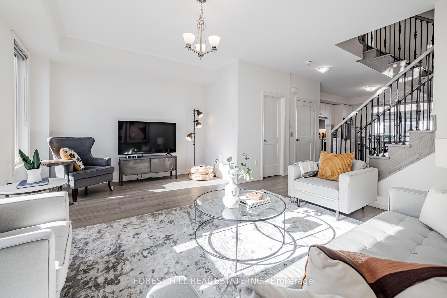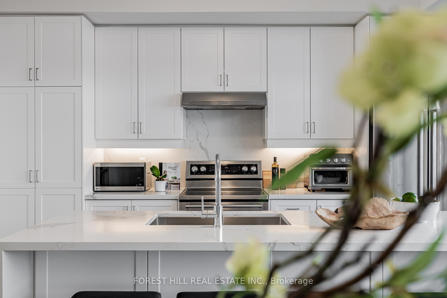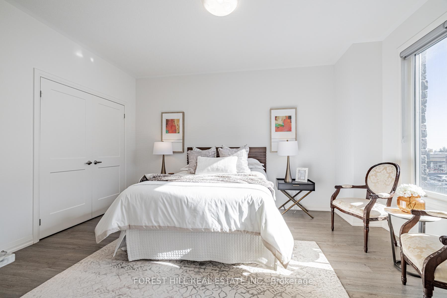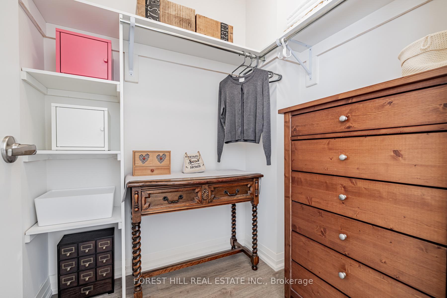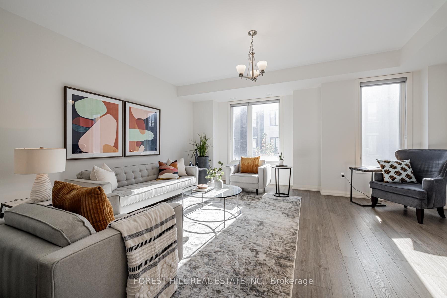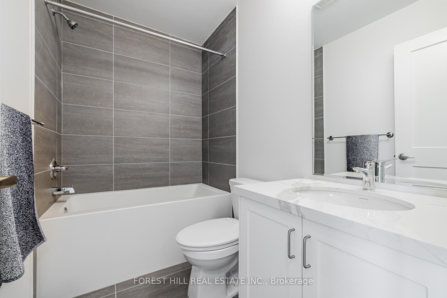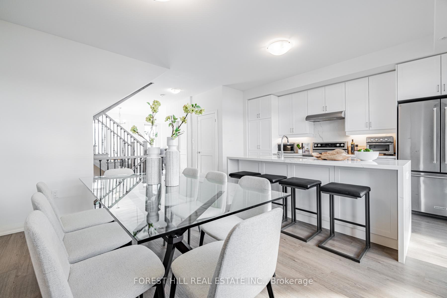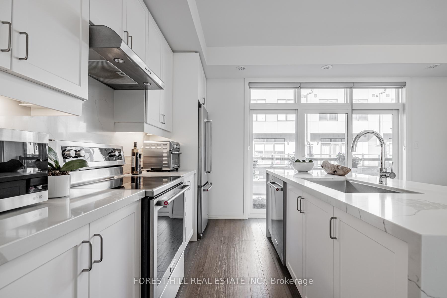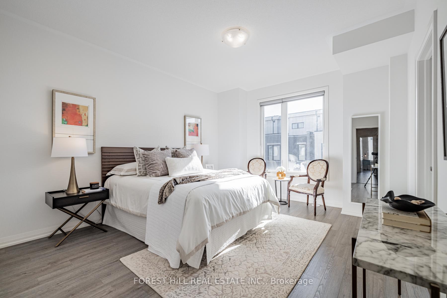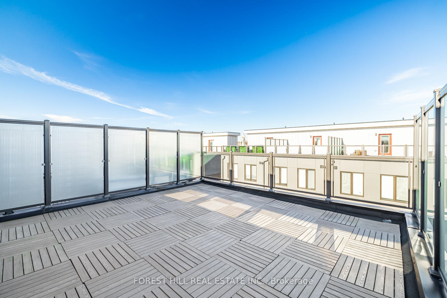$1,098,000
Available - For Sale
Listing ID: N10422188
15 Cohen Way , Vaughan, L6A 5B4, Ontario
| **Built in 2022(Only 2Yrs--Feels Like a Never-Lived Unit----Ultra-Spakling CLEAN-Clean Unit to be greeted by a 5 stops full-size ELEVATOR(From Rooftop To Basement)**UNBEATABLE SPOT in complex--Facing Court Yard & South Exp(Very Quiet Location Of Complex) & LUXURIOUS & enhancing its modern lifestyle-expansive living area of 2540Sq Ft(As Per Builder Plan--Inc Finished Bsmt)+Over 300Sq Ft Breathtaking View Rooftop--Functionality of a direct access 2Cars garage to Comfy Family Rm Overlooking South-Exp Garden*Entertainer's delight--featuring a spacious living & contemporary kit, Stainless Steeles Appl+Quartz countertops & centre island w/massive breakfast area & easy access balcony for BBQ or fresh-air--Upper level hosts 9Ft Ceiilings with a convenient laundry room, a primary suite with a 4piece ensuite and a large walk-in closet with custom shelving & Private-Open/City Skyline View of a Huge Rooftop(Over 300Sf) for family-friend gathering for day/nights & completely Finished--Practical Rec Room Area(Basement--Can Be Used as a home office)---Ideally---Centrally located , minutes away from Rutherford Marketplace Plaza, Rutherford GO Station, |
| Extras: *5 Stops Elevator(2022),S/S Fridge(2022),Stove(2022),Hood Fan(2022),S/S B/I Dishwasher(Never-Used:2022),F/L Washer/Dryer(2022),Centre Island(2022),2 Control Zones(Furance-Cac),Heat Recovery Ventilation For Air-Exchanges,All Blinds(2022) |
| Price | $1,098,000 |
| Taxes: | $5596.23 |
| Address: | 15 Cohen Way , Vaughan, L6A 5B4, Ontario |
| Lot Size: | 18.83 x 65.88 (Feet) |
| Directions/Cross Streets: | W.Bathurst St/N.16Th(Carrville) Rd |
| Rooms: | 9 |
| Rooms +: | 1 |
| Bedrooms: | 3 |
| Bedrooms +: | |
| Kitchens: | 1 |
| Family Room: | Y |
| Basement: | Finished |
| Approximatly Age: | 0-5 |
| Property Type: | Att/Row/Twnhouse |
| Style: | 3-Storey |
| Exterior: | Brick |
| Garage Type: | Built-In |
| (Parking/)Drive: | Lane |
| Drive Parking Spaces: | 0 |
| Pool: | None |
| Approximatly Age: | 0-5 |
| Approximatly Square Footage: | 2500-3000 |
| Property Features: | Park, Place Of Worship, Public Transit, Rec Centre, School, Terraced |
| Fireplace/Stove: | N |
| Heat Source: | Gas |
| Heat Type: | Forced Air |
| Central Air Conditioning: | Central Air |
| Laundry Level: | Upper |
| Sewers: | Sewers |
| Water: | Municipal |
| Utilities-Cable: | A |
| Utilities-Hydro: | Y |
| Utilities-Gas: | Y |
| Utilities-Telephone: | A |
$
%
Years
This calculator is for demonstration purposes only. Always consult a professional
financial advisor before making personal financial decisions.
| Although the information displayed is believed to be accurate, no warranties or representations are made of any kind. |
| FOREST HILL REAL ESTATE INC. |
|
|

RAY NILI
Broker
Dir:
(416) 837 7576
Bus:
(905) 731 2000
Fax:
(905) 886 7557
| Virtual Tour | Book Showing | Email a Friend |
Jump To:
At a Glance:
| Type: | Freehold - Att/Row/Twnhouse |
| Area: | York |
| Municipality: | Vaughan |
| Neighbourhood: | Patterson |
| Style: | 3-Storey |
| Lot Size: | 18.83 x 65.88(Feet) |
| Approximate Age: | 0-5 |
| Tax: | $5,596.23 |
| Beds: | 3 |
| Baths: | 4 |
| Fireplace: | N |
| Pool: | None |
Locatin Map:
Payment Calculator:
