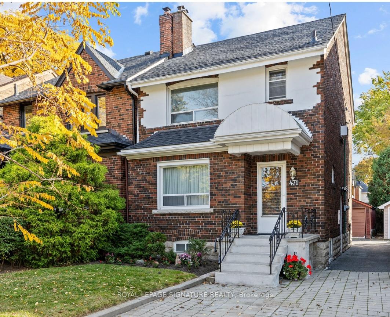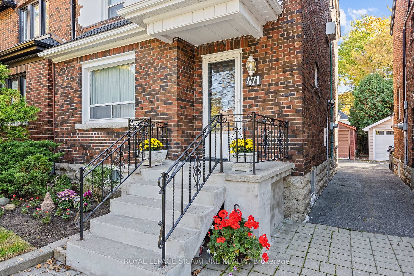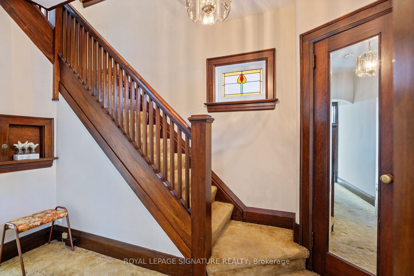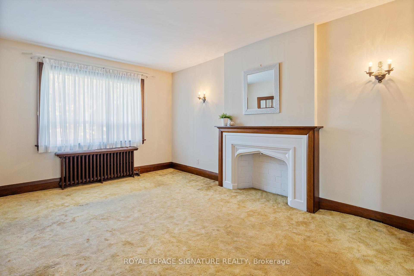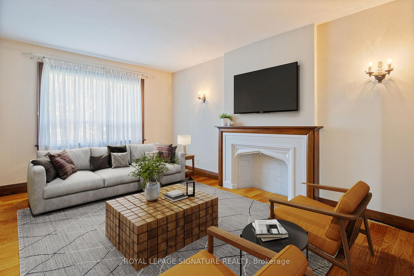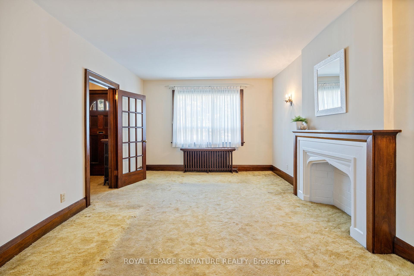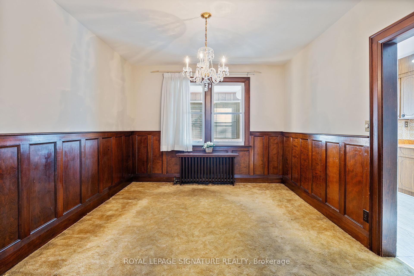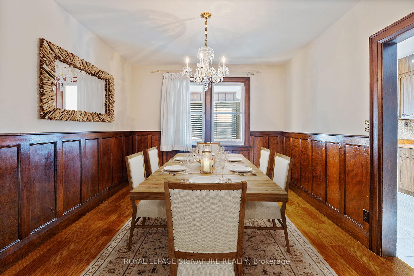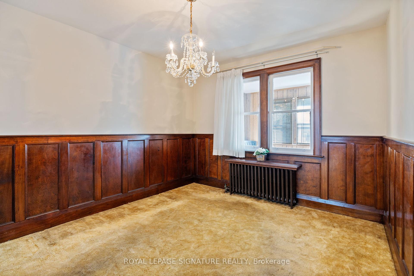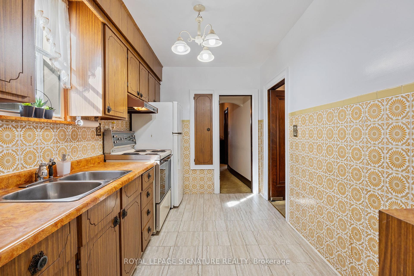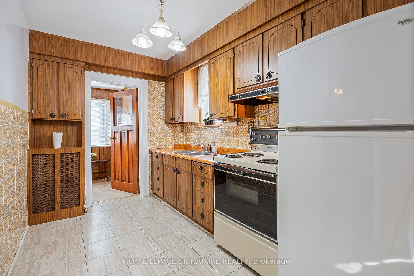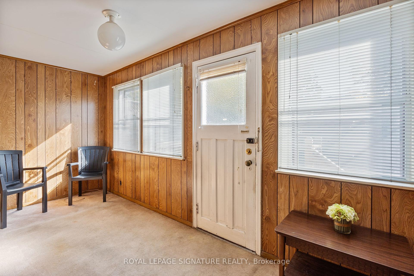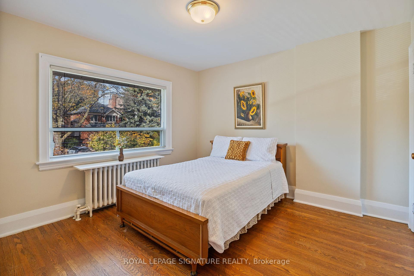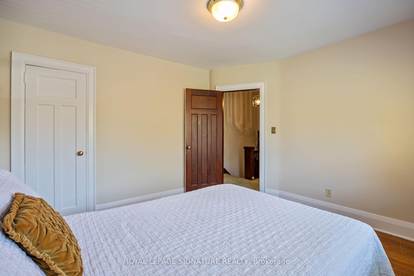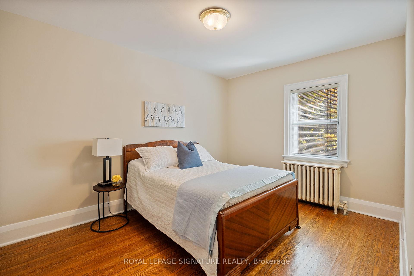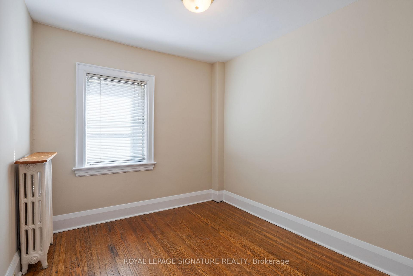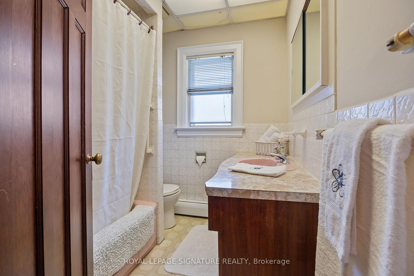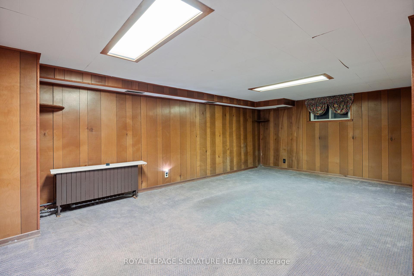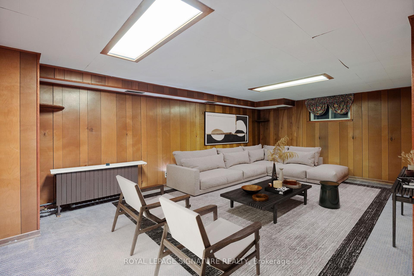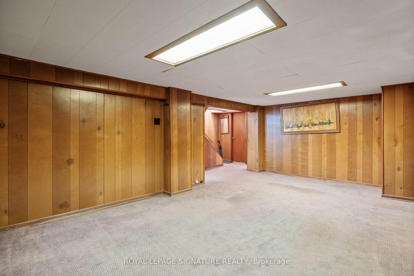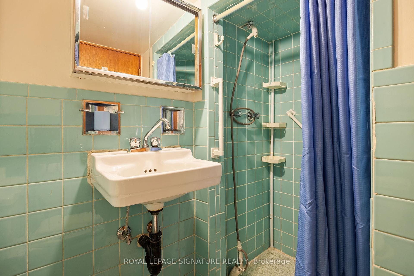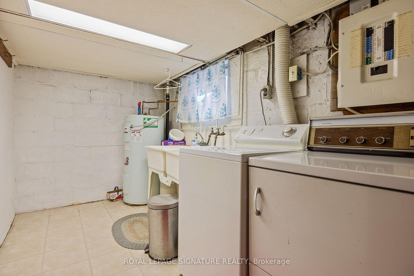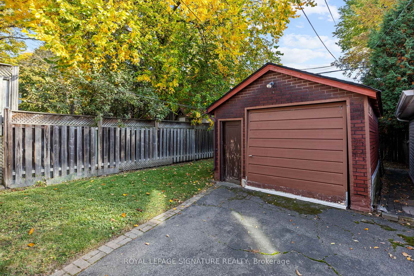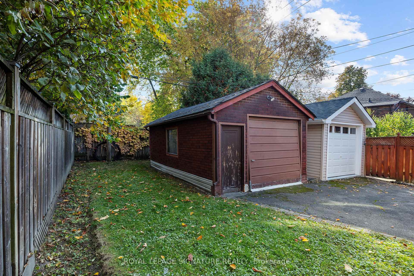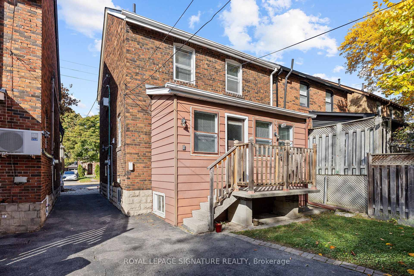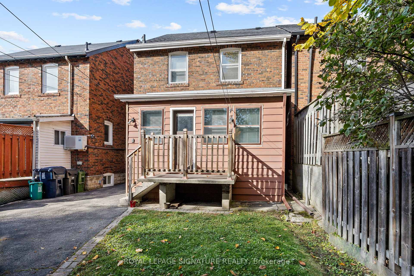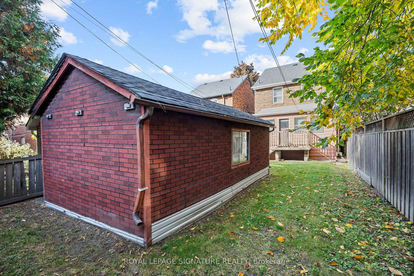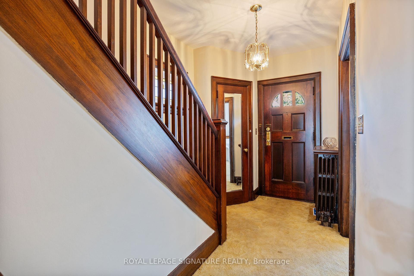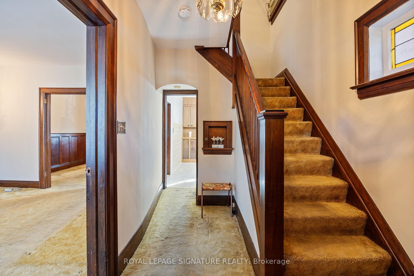$1,549,900
Available - For Sale
Listing ID: C9508319
471 Roselawn Ave , Toronto, M5N 1K1, Ontario
| Fantastic opportunity to own this charming family home in coveted Allenby! This lovely bright and spacious 3 bedroom home showcases beautiful orignial wood detailing throughout the home including wainscotting, original hardwood floors (under broadloom on main level) and stained glass windows. The side entance leads to a finished basement with a 3 piece bathroom & laundry room. Located in sought after Allenby & North Toronto school districts, this home is steps away from the shops and restaurants at Avenue Rd/Eglinton and the future LRT! Front pad legal parking for 1 car plus additional street permit parking available for residents of Roselawn. |
| Price | $1,549,900 |
| Taxes: | $6738.02 |
| Address: | 471 Roselawn Ave , Toronto, M5N 1K1, Ontario |
| Lot Size: | 24.42 x 105.00 (Feet) |
| Directions/Cross Streets: | Avenue Rd/Roselawn Ave |
| Rooms: | 8 |
| Bedrooms: | 3 |
| Bedrooms +: | |
| Kitchens: | 1 |
| Family Room: | N |
| Basement: | Finished, Sep Entrance |
| Property Type: | Detached |
| Style: | 2-Storey |
| Exterior: | Brick |
| Garage Type: | Detached |
| (Parking/)Drive: | Front Yard |
| Drive Parking Spaces: | 1 |
| Pool: | None |
| Fireplace/Stove: | Y |
| Heat Source: | Gas |
| Heat Type: | Radiant |
| Central Air Conditioning: | Wall Unit |
| Sewers: | Sewers |
| Water: | Municipal |
$
%
Years
This calculator is for demonstration purposes only. Always consult a professional
financial advisor before making personal financial decisions.
| Although the information displayed is believed to be accurate, no warranties or representations are made of any kind. |
| ROYAL LEPAGE SIGNATURE REALTY |
|
|

RAY NILI
Broker
Dir:
(416) 837 7576
Bus:
(905) 731 2000
Fax:
(905) 886 7557
| Virtual Tour | Book Showing | Email a Friend |
Jump To:
At a Glance:
| Type: | Freehold - Detached |
| Area: | Toronto |
| Municipality: | Toronto |
| Neighbourhood: | Lawrence Park South |
| Style: | 2-Storey |
| Lot Size: | 24.42 x 105.00(Feet) |
| Tax: | $6,738.02 |
| Beds: | 3 |
| Baths: | 2 |
| Fireplace: | Y |
| Pool: | None |
Locatin Map:
Payment Calculator:
