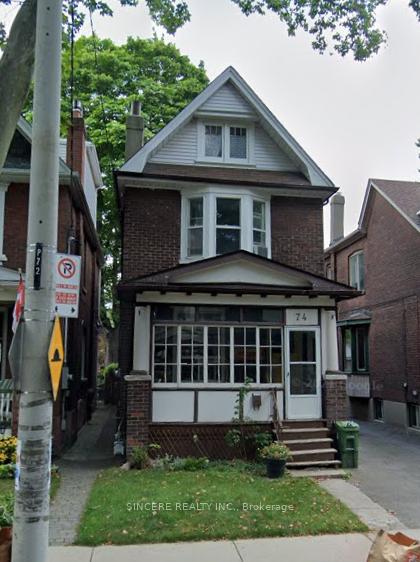$1,999,999
Available - For Sale
Listing ID: E9769956
74 Langford Ave , Toronto, M4J 3E3, Ontario

| This home is in a prime location with close proximity to Danforth Ave, Pape and Donland Subway Stations, diverse shops, dining options and the districts top-rated schools. Enjoy the perfect blend of tranquility neighborhood living and City convenience, steps away from authentic shops and restaurants on Danforth Ave, also close to Hospital, library and parks. Short drive to Downtown Toronto, Beaches, DVP & QEW Highways. This residence presents a rare opportunity to own a home in one of Tenants most coveted neighborhoods! Make you dream home with your own personal taste and design, either to renovate or build new. The home also offers the benefit of rental income property by creating 3 separate apartments, all with separate entrances. Enjoy the convenience of a private lane drive with the potential for a spectacular garden suite by expanding the detached garage and adding a separate entrance! Additional one or two units can also be added behind the garage. Opportunities are unlimited. This house also presents a profitable project to a builder who can rebuild or fully renovate the outside and inside of the house to transform it to a gem!. This is a super location you do not want to miss. |
| Price | $1,999,999 |
| Taxes: | $6745.18 |
| Address: | 74 Langford Ave , Toronto, M4J 3E3, Ontario |
| Lot Size: | 25.00 x 119.00 (Feet) |
| Directions/Cross Streets: | PAPE / DANFORTH |
| Rooms: | 7 |
| Rooms +: | 3 |
| Bedrooms: | 3 |
| Bedrooms +: | |
| Kitchens: | 1 |
| Family Room: | N |
| Basement: | Fin W/O |
| Approximatly Age: | 51-99 |
| Property Type: | Detached |
| Style: | 2 1/2 Storey |
| Exterior: | Brick |
| Garage Type: | Detached |
| (Parking/)Drive: | Lane |
| Drive Parking Spaces: | 2 |
| Pool: | None |
| Approximatly Age: | 51-99 |
| Approximatly Square Footage: | 1500-2000 |
| Property Features: | Hospital, Library, Park, Place Of Worship, Public Transit, School |
| Fireplace/Stove: | N |
| Heat Source: | Gas |
| Heat Type: | Forced Air |
| Central Air Conditioning: | Central Air |
| Elevator Lift: | N |
| Sewers: | Sewers |
| Water: | Municipal |
| Utilities-Cable: | A |
| Utilities-Hydro: | Y |
| Utilities-Gas: | Y |
| Utilities-Telephone: | A |
$
%
Years
This calculator is for demonstration purposes only. Always consult a professional
financial advisor before making personal financial decisions.
| Although the information displayed is believed to be accurate, no warranties or representations are made of any kind. |
| SINCERE REALTY INC. |
|
|

RAY NILI
Broker
Dir:
(416) 837 7576
Bus:
(905) 731 2000
Fax:
(905) 886 7557
| Book Showing | Email a Friend |
Jump To:
At a Glance:
| Type: | Freehold - Detached |
| Area: | Toronto |
| Municipality: | Toronto |
| Neighbourhood: | Danforth |
| Style: | 2 1/2 Storey |
| Lot Size: | 25.00 x 119.00(Feet) |
| Approximate Age: | 51-99 |
| Tax: | $6,745.18 |
| Beds: | 3 |
| Baths: | 2 |
| Fireplace: | N |
| Pool: | None |
Locatin Map:
Payment Calculator:


