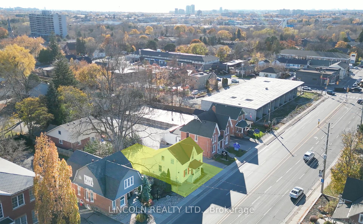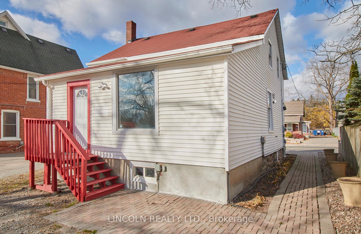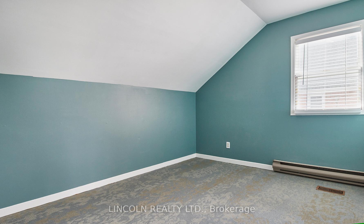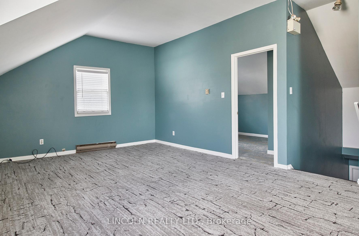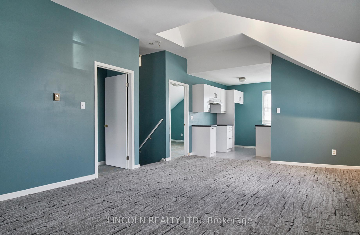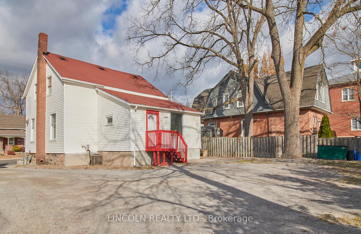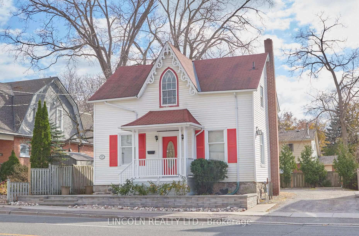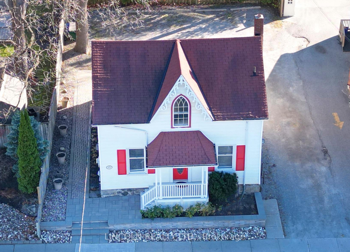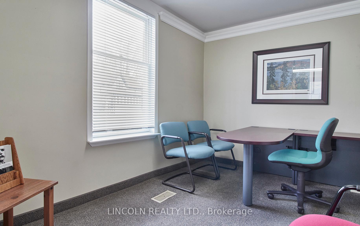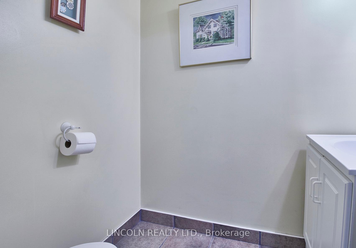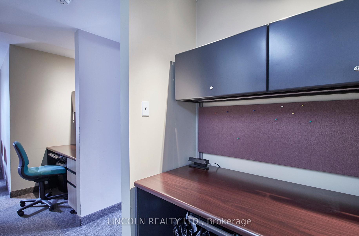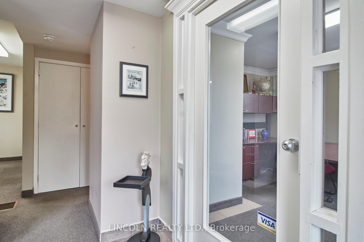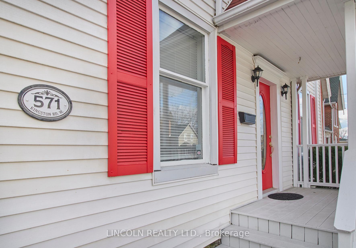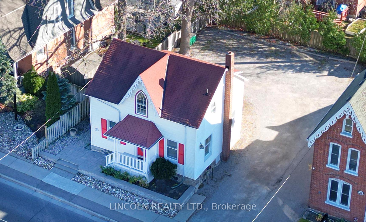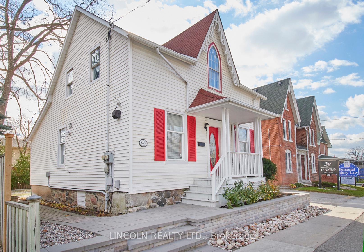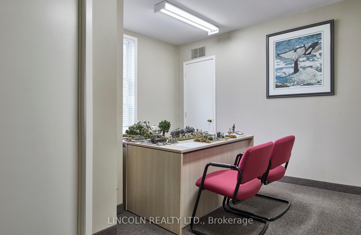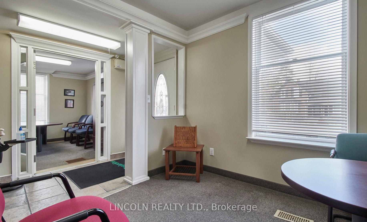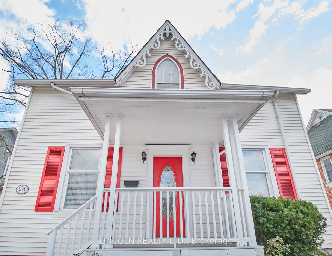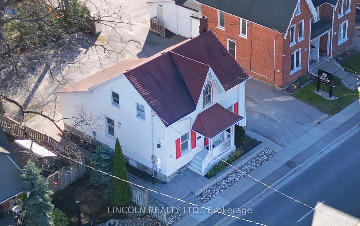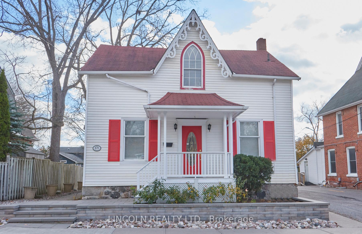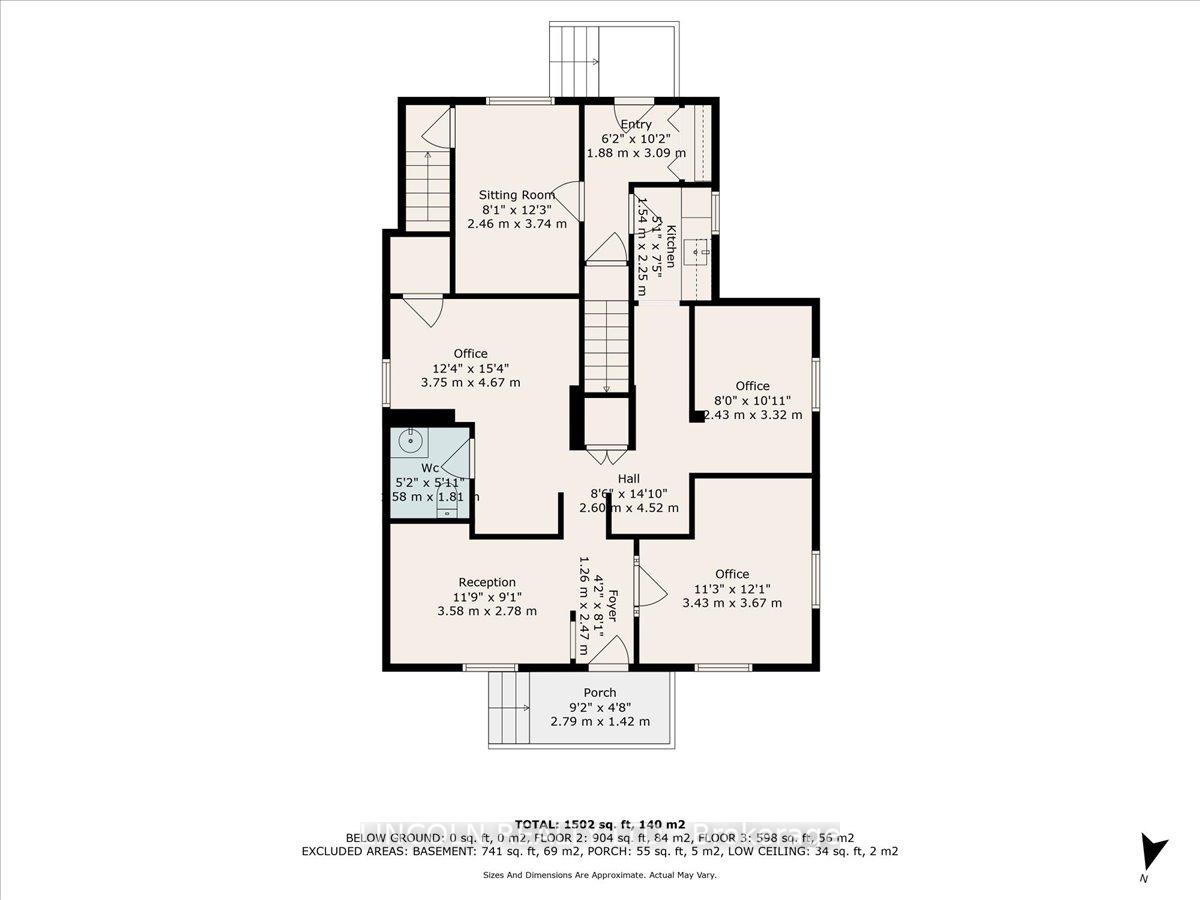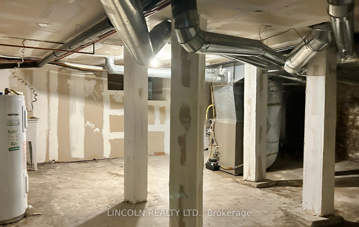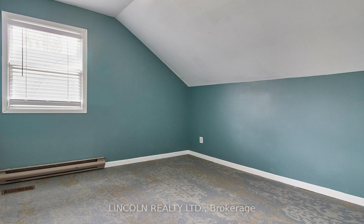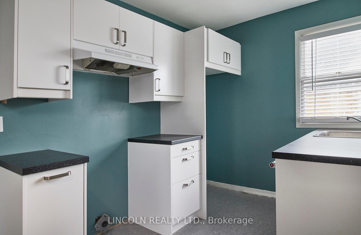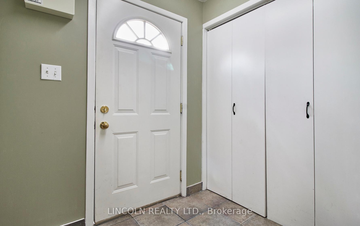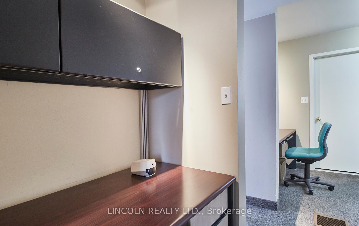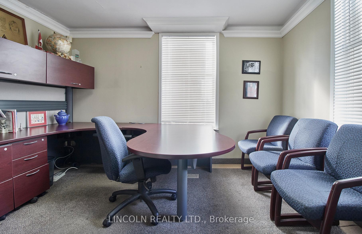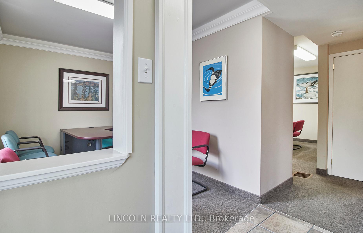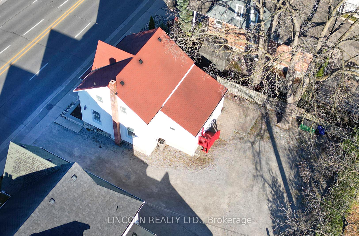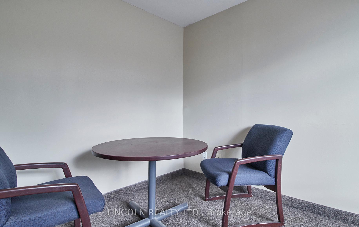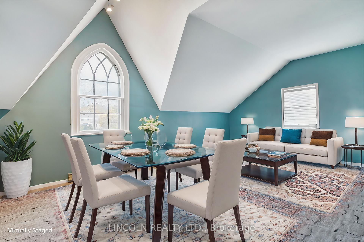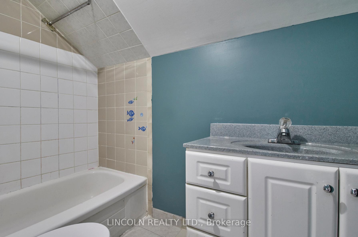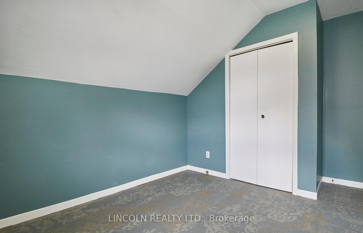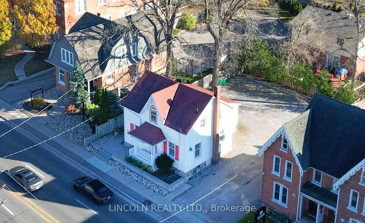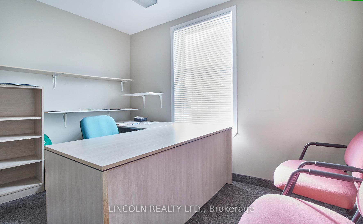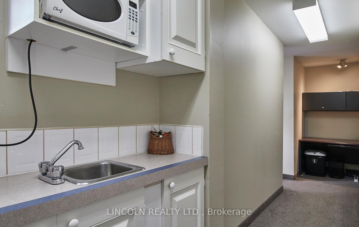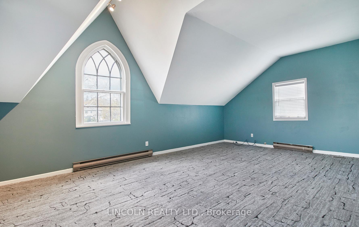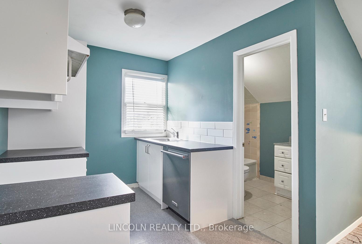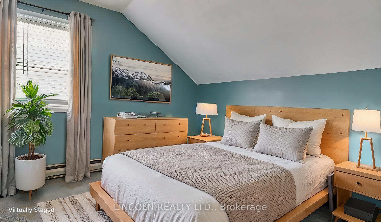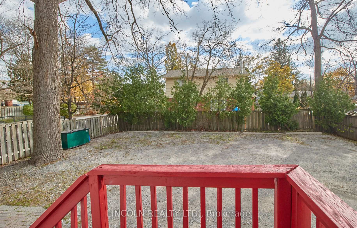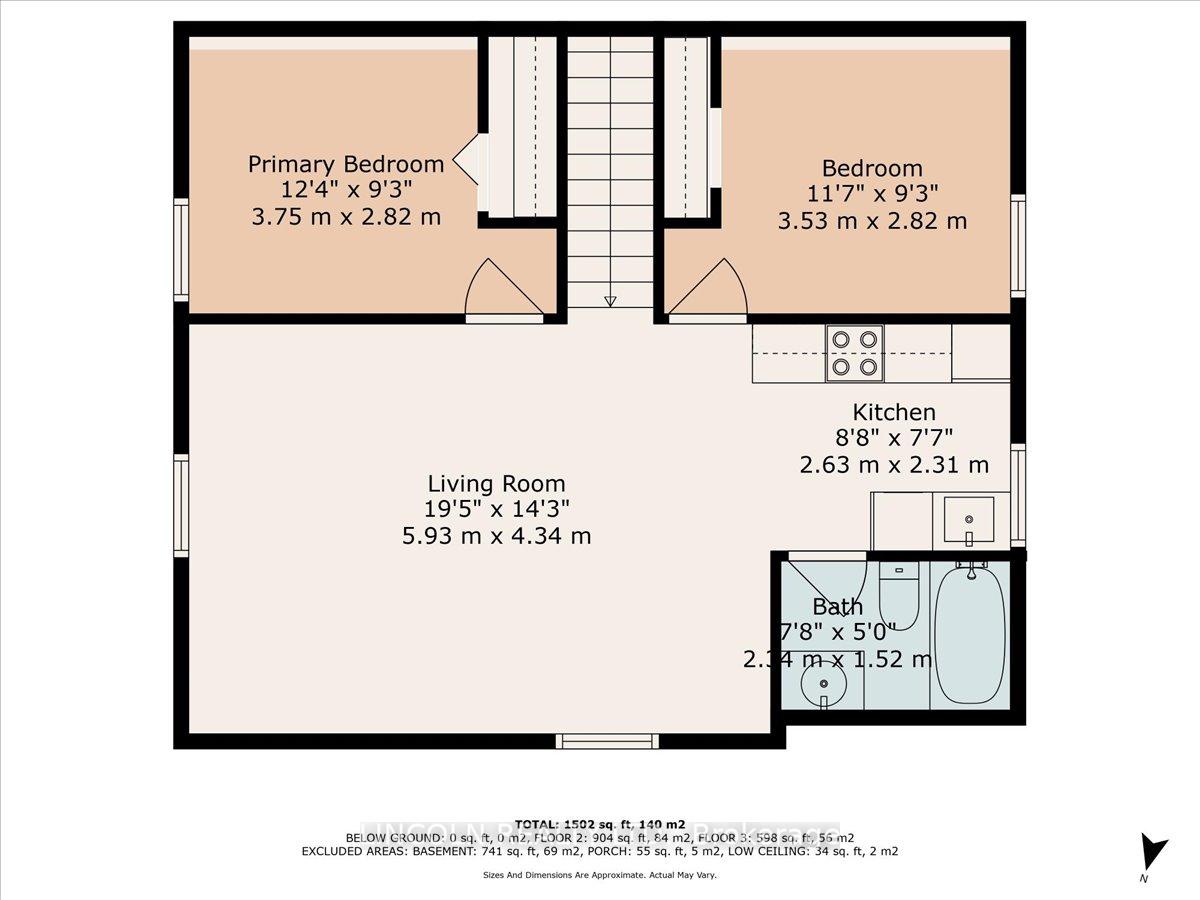$1,399,900
Available - For Sale
Listing ID: E10421831
571 Kingston Rd West , Ajax, L1S 6M1, Ontario
| Imagine the Convenience of Living Upstairs While Running Your Business Below. This versatile building offers numerous possibilities for both residential and commercial use. The upper level features a freshly painted, two-bedroom apartment with a newly updated kitchen and an open-concept living space, highlighted by vaulted ceilings. The main floor was previously configured as a business space with four office, a reception area, a bathroom, and a kitchen ideal for various professional uses. The mixed-use zoning allows for a wide range of opportunities. Key Features: Total of 6 bedrooms (including the offices on the main floor)1.5 bathrooms, 2 kitchens, Un-finished basement. See attached floor plans for further details. Combined with Commercial E9376219. |
| Price | $1,399,900 |
| Taxes: | $10956.09 |
| Address: | 571 Kingston Rd West , Ajax, L1S 6M1, Ontario |
| Lot Size: | 54.00 x 93.20 (Feet) |
| Directions/Cross Streets: | Kingston Rd/Church St |
| Rooms: | 9 |
| Bedrooms: | 6 |
| Bedrooms +: | |
| Kitchens: | 2 |
| Family Room: | Y |
| Basement: | Full |
| Property Type: | Store W/Apt/Office |
| Style: | 1 1/2 Storey |
| Exterior: | Vinyl Siding |
| Garage Type: | None |
| (Parking/)Drive: | Private |
| Drive Parking Spaces: | 5 |
| Pool: | None |
| Fireplace/Stove: | N |
| Heat Source: | Gas |
| Heat Type: | Forced Air |
| Central Air Conditioning: | Central Air |
| Water: | Municipal |
| Utilities-Cable: | Y |
| Utilities-Hydro: | Y |
| Utilities-Gas: | Y |
| Utilities-Telephone: | Y |
$
%
Years
This calculator is for demonstration purposes only. Always consult a professional
financial advisor before making personal financial decisions.
| Although the information displayed is believed to be accurate, no warranties or representations are made of any kind. |
| LINCOLN REALTY LTD. |
|
|

RAY NILI
Broker
Dir:
(416) 837 7576
Bus:
(905) 731 2000
Fax:
(905) 886 7557
| Virtual Tour | Book Showing | Email a Friend |
Jump To:
At a Glance:
| Type: | Freehold - Store W/Apt/Office |
| Area: | Durham |
| Municipality: | Ajax |
| Neighbourhood: | Central West |
| Style: | 1 1/2 Storey |
| Lot Size: | 54.00 x 93.20(Feet) |
| Tax: | $10,956.09 |
| Beds: | 6 |
| Baths: | 2 |
| Fireplace: | N |
| Pool: | None |
Locatin Map:
Payment Calculator:
