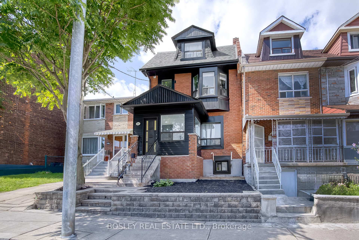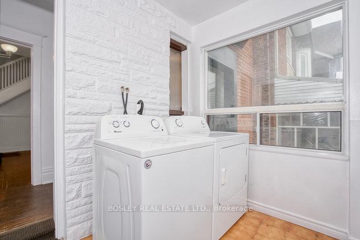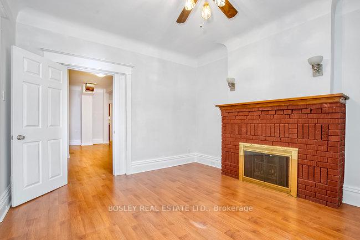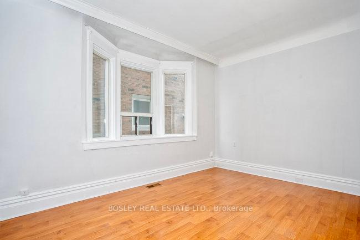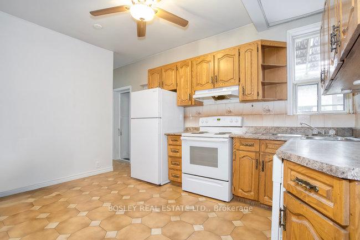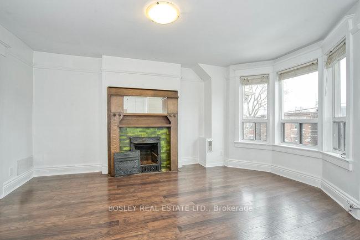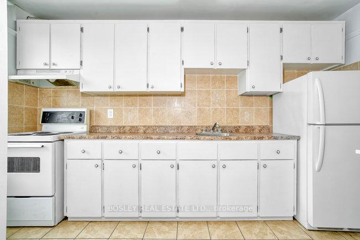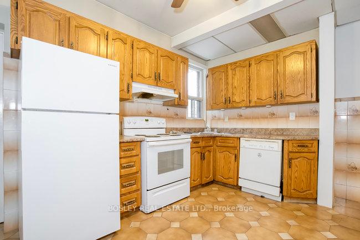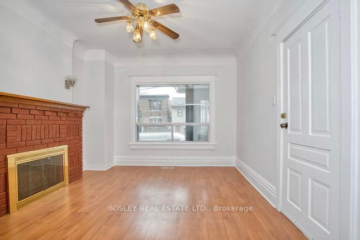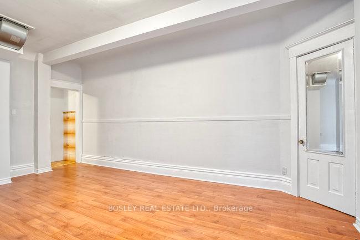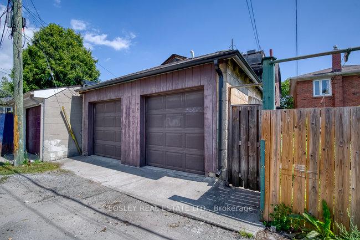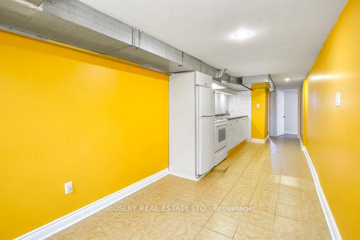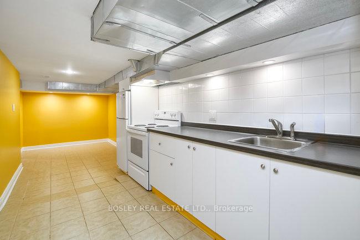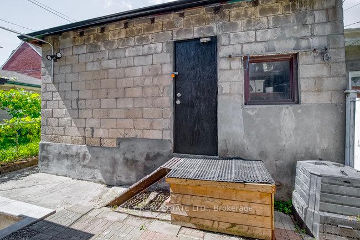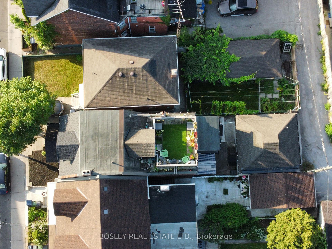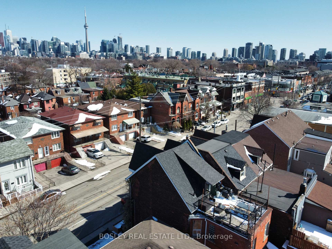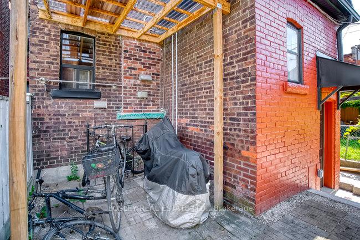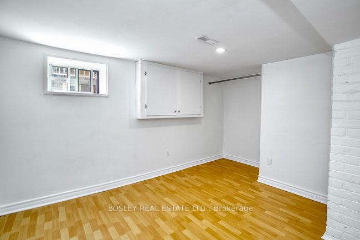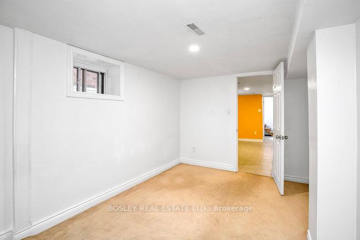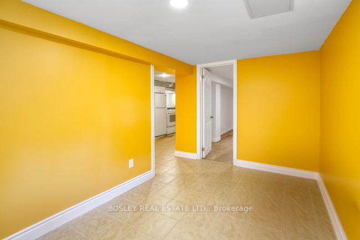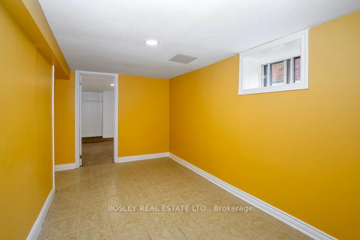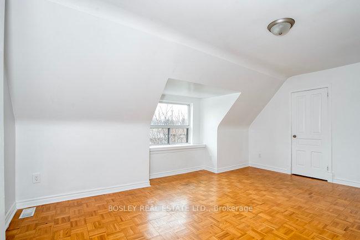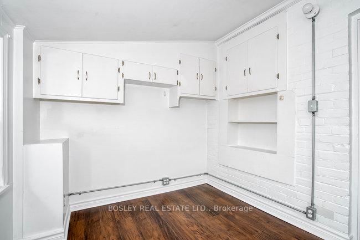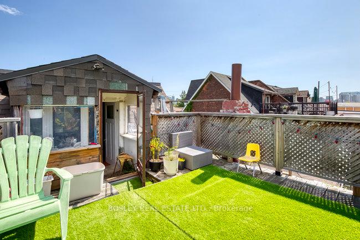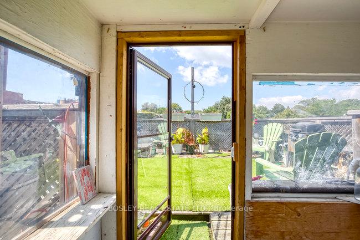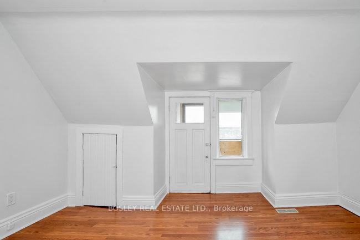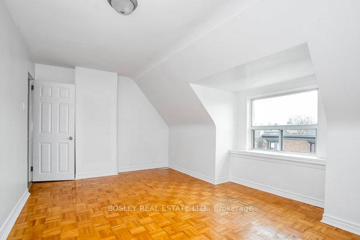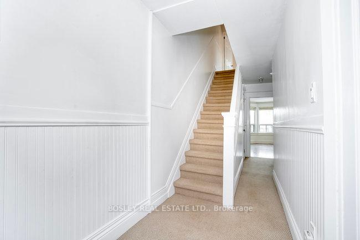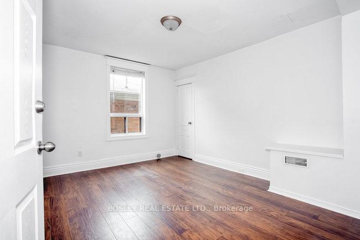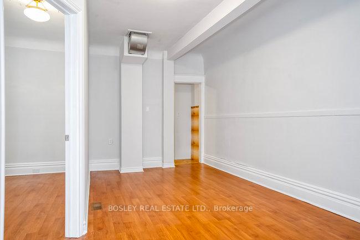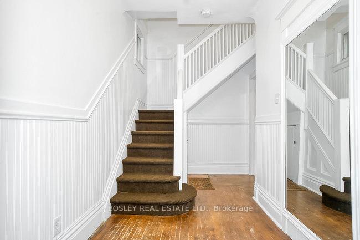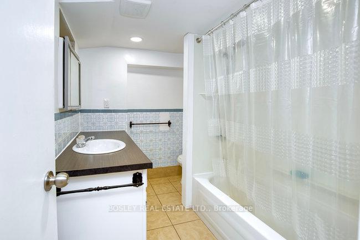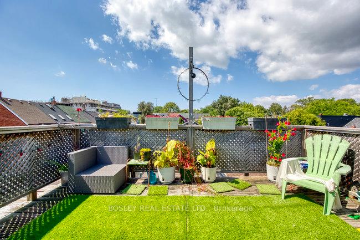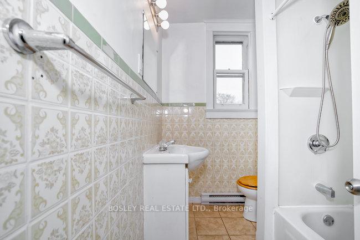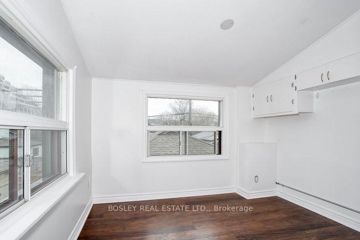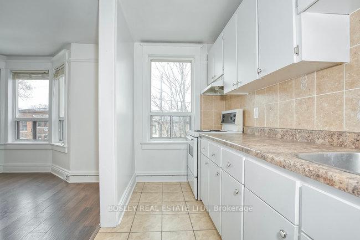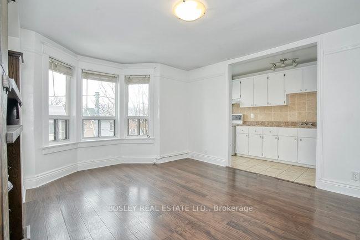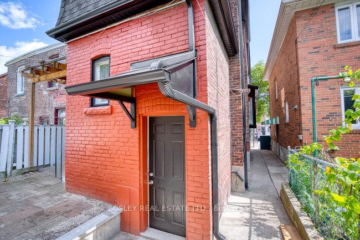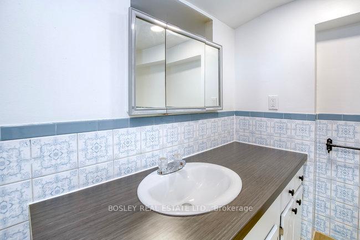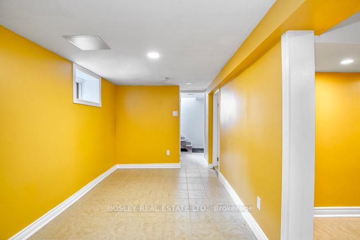$1,850,000
Available - For Sale
Listing ID: C9344845
282 Ossington Ave , Toronto, M6H 2W6, Ontario
| This property comprises 3 separate units: A large VACANT 4 bedroom unit on 2nd & 3rd floors w/deck, a VACANT 2 bedroom basement unit, and a 2 bedroom unit on the main floor leased at $3,200/mo plus utilities til Dec 2024. The layout is ideal for many Buyers: Investors looking for a turnkey property with an w/estimated income of $120K per annum, or for those looking for a beautiful, well maintained detached home w supplemental income of over $5,200/mo to pay the expenses/mortgage costs, or the property can be easily converted back to a single family home. An oversized 2 car garage w/lane access in the rear completes this amazing opportunity. |
| Extras: 3 fridges, 3 stoves, 1 dishwasher, washer, dryer, all Elf's belonging to the Seller, 60 gallon HWT, High Efficiency Furnace, 200 ampservice |
| Price | $1,850,000 |
| Taxes: | $7045.59 |
| Address: | 282 Ossington Ave , Toronto, M6H 2W6, Ontario |
| Lot Size: | 22.67 x 100.00 (Feet) |
| Directions/Cross Streets: | Ossington N Of Dundas |
| Rooms: | 10 |
| Rooms +: | 4 |
| Bedrooms: | 6 |
| Bedrooms +: | 2 |
| Kitchens: | 2 |
| Kitchens +: | 1 |
| Family Room: | N |
| Basement: | Apartment |
| Property Type: | Detached |
| Style: | 3-Storey |
| Exterior: | Brick |
| Garage Type: | Detached |
| (Parking/)Drive: | Lane |
| Drive Parking Spaces: | 0 |
| Pool: | None |
| Fireplace/Stove: | N |
| Heat Source: | Gas |
| Heat Type: | Forced Air |
| Central Air Conditioning: | None |
| Laundry Level: | Main |
| Sewers: | Sewers |
| Water: | Municipal |
$
%
Years
This calculator is for demonstration purposes only. Always consult a professional
financial advisor before making personal financial decisions.
| Although the information displayed is believed to be accurate, no warranties or representations are made of any kind. |
| BOSLEY REAL ESTATE LTD. |
|
|

RAY NILI
Broker
Dir:
(416) 837 7576
Bus:
(905) 731 2000
Fax:
(905) 886 7557
| Virtual Tour | Book Showing | Email a Friend |
Jump To:
At a Glance:
| Type: | Freehold - Detached |
| Area: | Toronto |
| Municipality: | Toronto |
| Neighbourhood: | Trinity-Bellwoods |
| Style: | 3-Storey |
| Lot Size: | 22.67 x 100.00(Feet) |
| Tax: | $7,045.59 |
| Beds: | 6+2 |
| Baths: | 3 |
| Fireplace: | N |
| Pool: | None |
Locatin Map:
Payment Calculator:
