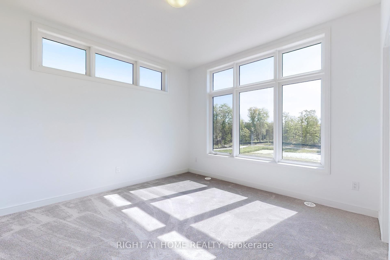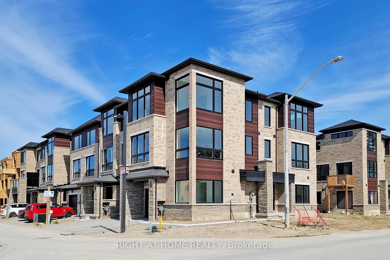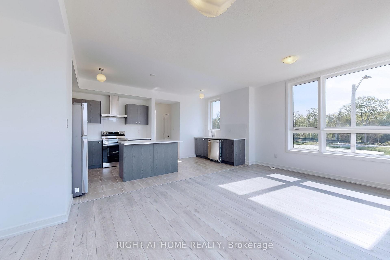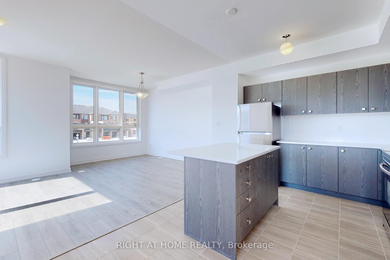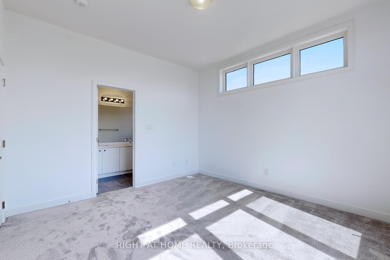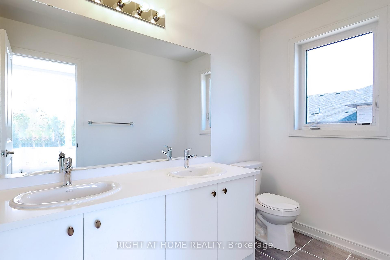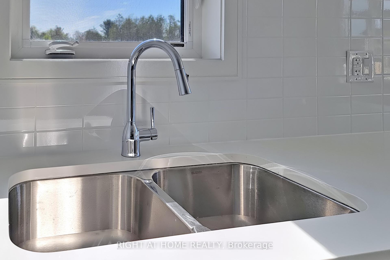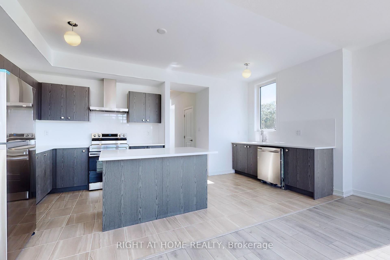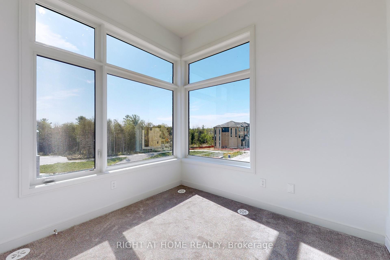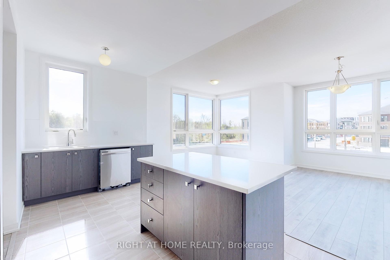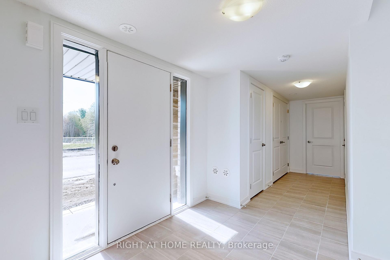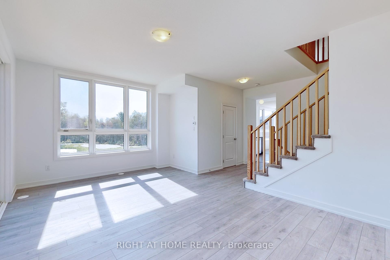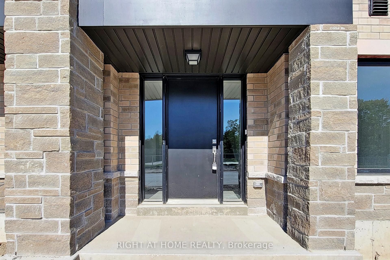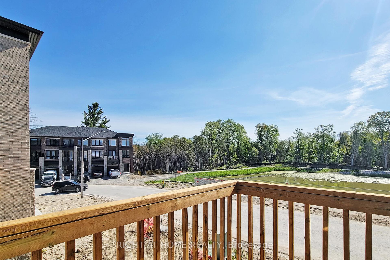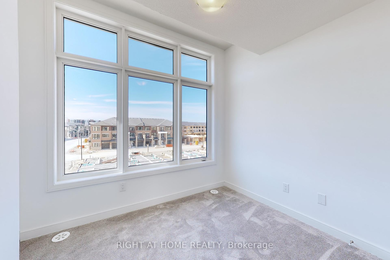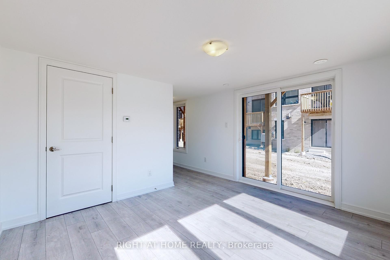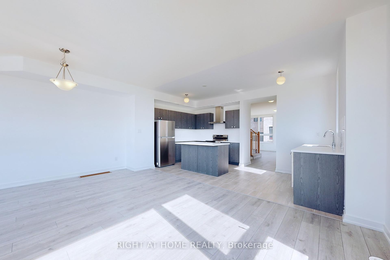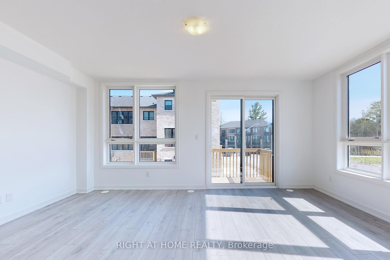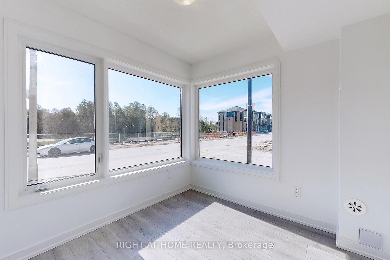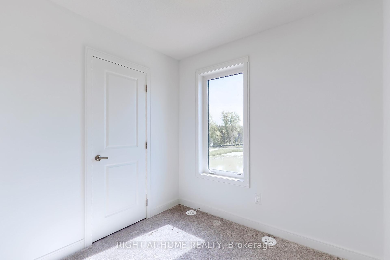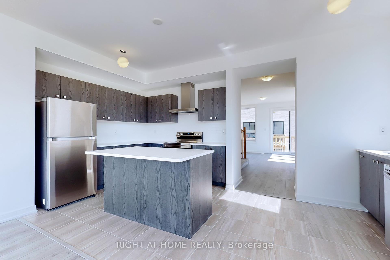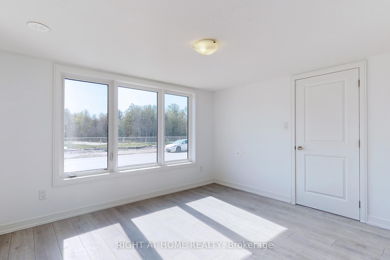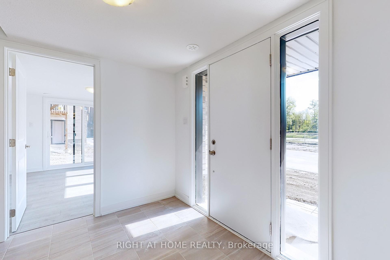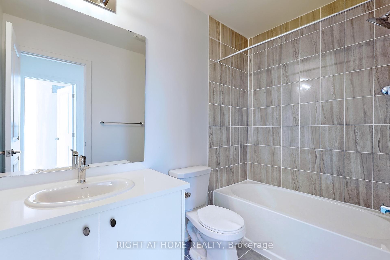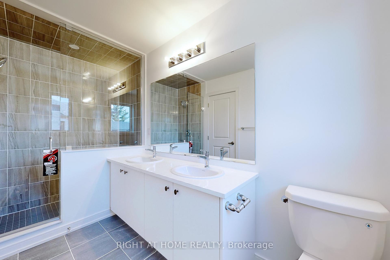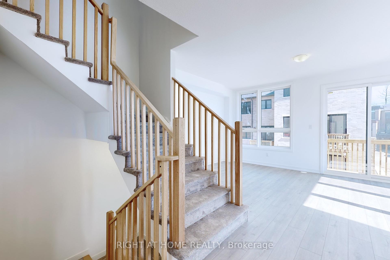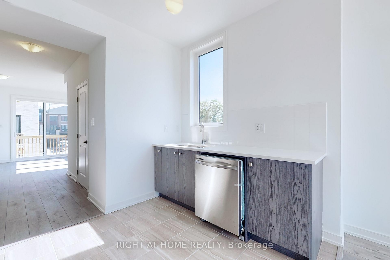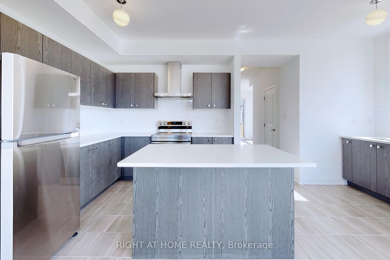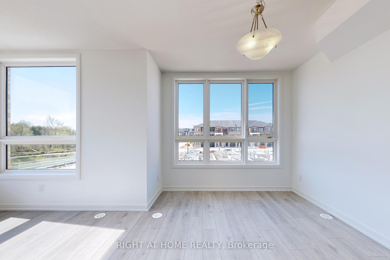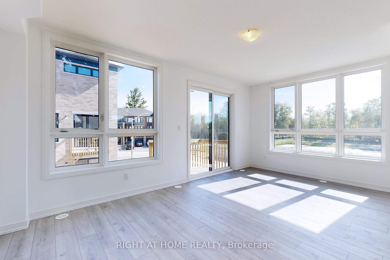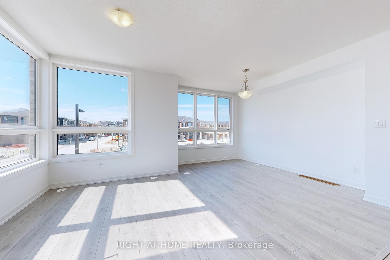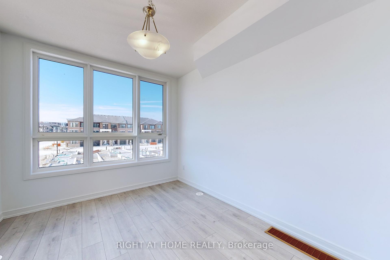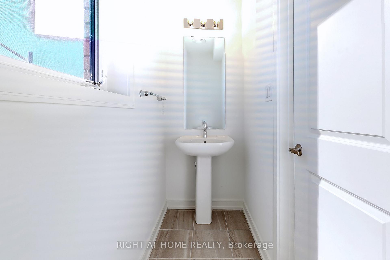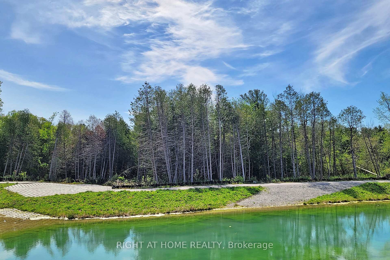$2,800
Available - For Rent
Listing ID: S10422230
73 Red Maple Lane , Barrie, L9J 0N7, Ontario
| Beautiful Corner Unit Townhome With 9 Ft Ceilings On The Main Floor. Spacious And Functional Layout With 2045 Sqft Spanning Over 3 Levels. Rec Room And Den On Ground Level. Large Family Room And Living/Dining On Main Level. Large Windows Bringing In Tons Of Sunlight. Upgraded Kitchen With S/S Appliances. Huge Centre Island. Live Steps Away From The Go Train, Surrounded By Greenery, Community Parks, Playgrounds And Trails. Minutes To Lake Simcoe. |
| Price | $2,800 |
| Address: | 73 Red Maple Lane , Barrie, L9J 0N7, Ontario |
| Directions/Cross Streets: | Yonge St/ Mapleview Dr E |
| Rooms: | 9 |
| Bedrooms: | 4 |
| Bedrooms +: | |
| Kitchens: | 1 |
| Family Room: | Y |
| Basement: | None |
| Furnished: | N |
| Property Type: | Att/Row/Twnhouse |
| Style: | 3-Storey |
| Exterior: | Brick, Vinyl Siding |
| Garage Type: | Built-In |
| (Parking/)Drive: | Private |
| Drive Parking Spaces: | 1 |
| Pool: | None |
| Private Entrance: | Y |
| Laundry Access: | Ensuite |
| Parking Included: | Y |
| Fireplace/Stove: | N |
| Heat Source: | Gas |
| Heat Type: | Forced Air |
| Central Air Conditioning: | Central Air |
| Sewers: | Sewers |
| Water: | Municipal |
| Although the information displayed is believed to be accurate, no warranties or representations are made of any kind. |
| RIGHT AT HOME REALTY |
|
|

RAY NILI
Broker
Dir:
(416) 837 7576
Bus:
(905) 731 2000
Fax:
(905) 886 7557
| Book Showing | Email a Friend |
Jump To:
At a Glance:
| Type: | Freehold - Att/Row/Twnhouse |
| Area: | Simcoe |
| Municipality: | Barrie |
| Neighbourhood: | Innis-Shore |
| Style: | 3-Storey |
| Beds: | 4 |
| Baths: | 3 |
| Fireplace: | N |
| Pool: | None |
Locatin Map:
