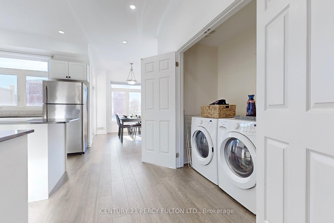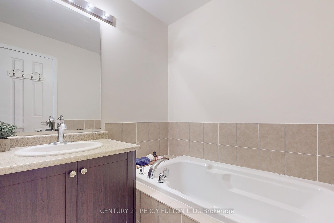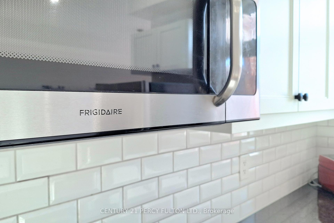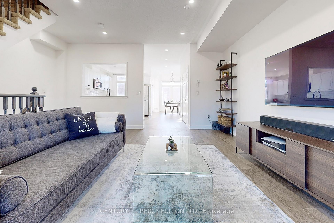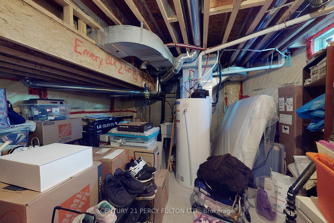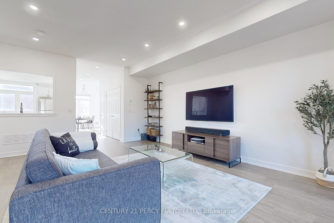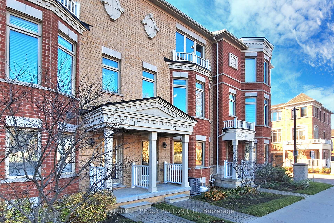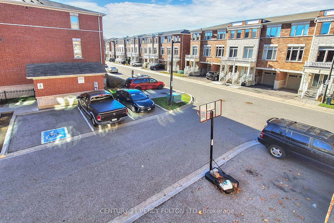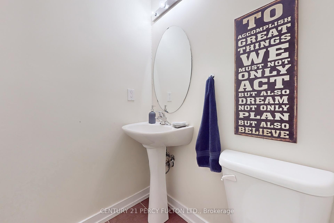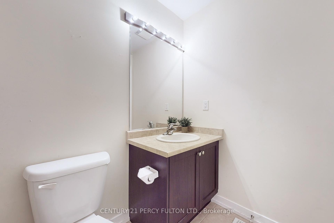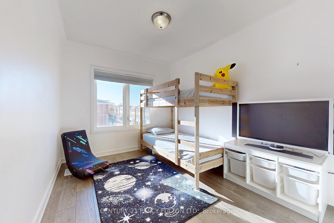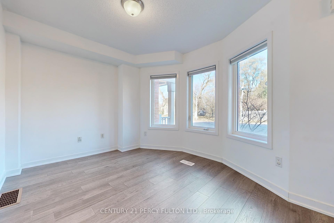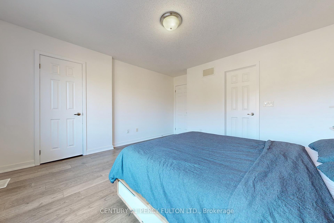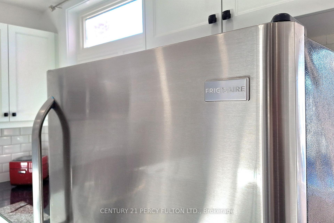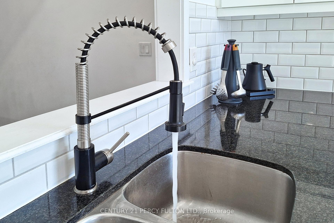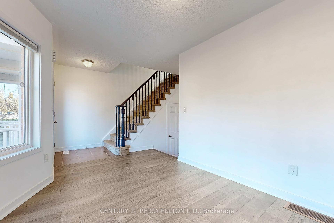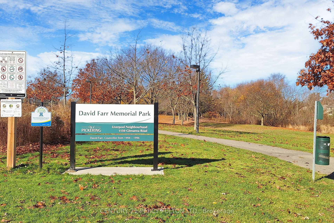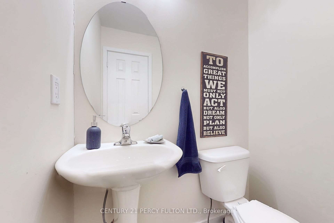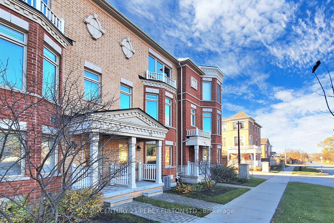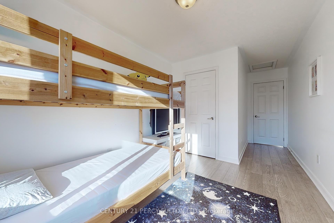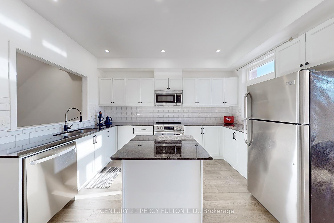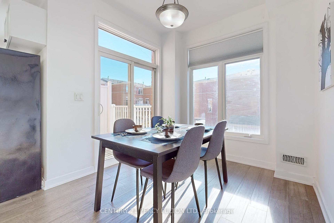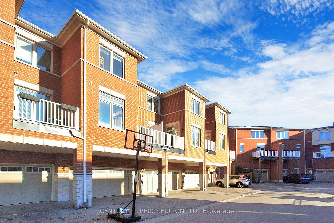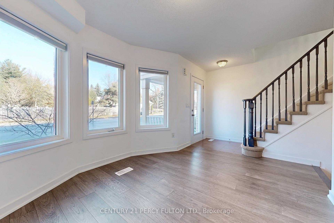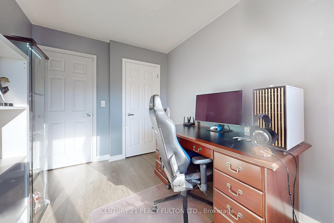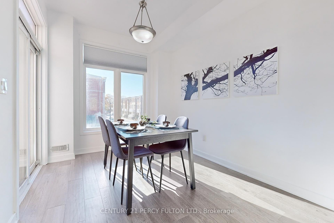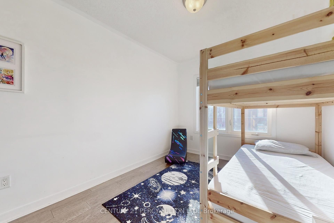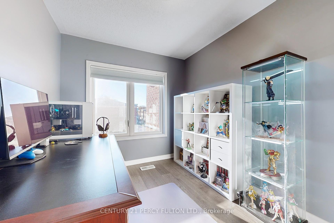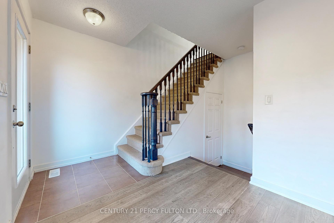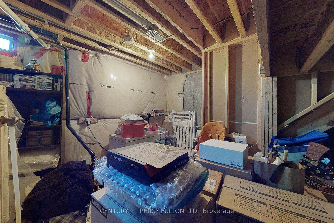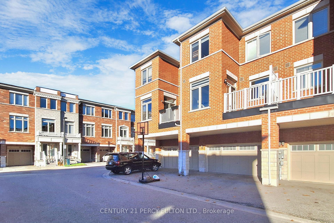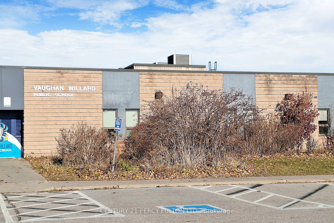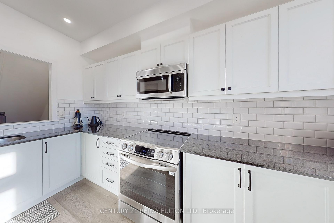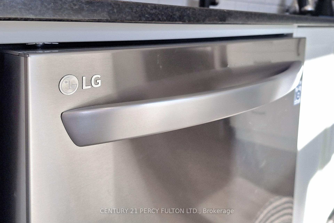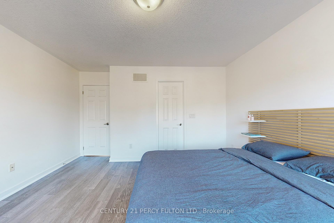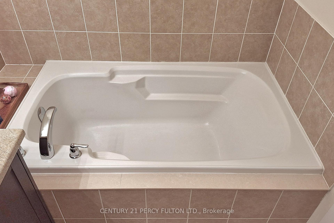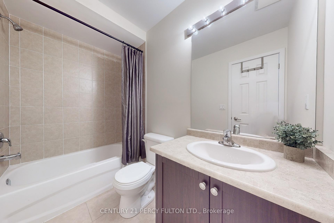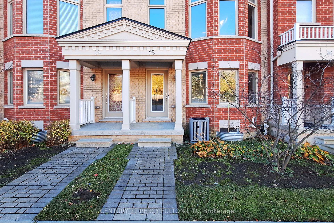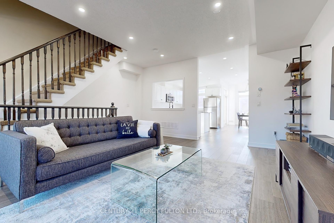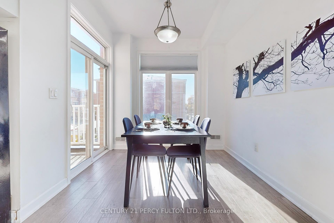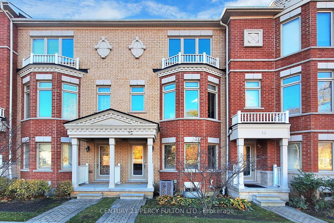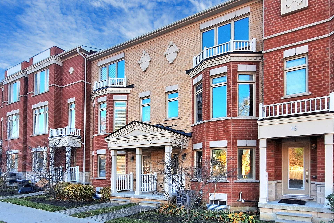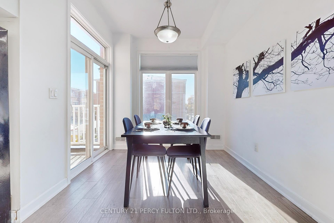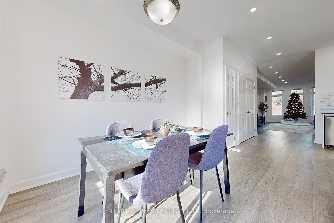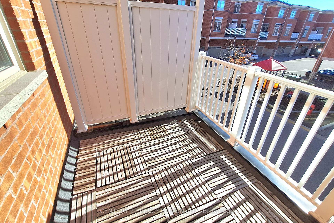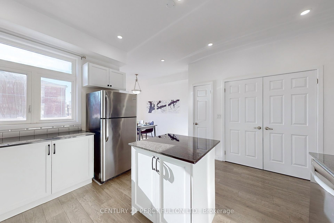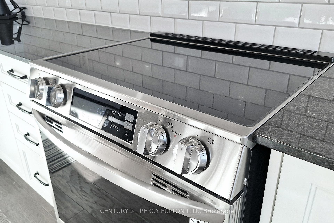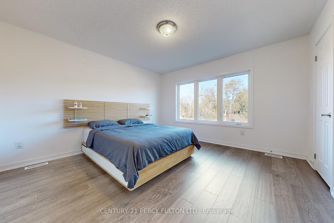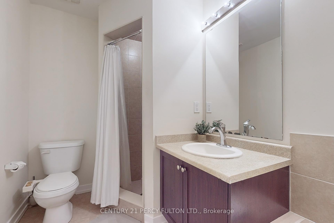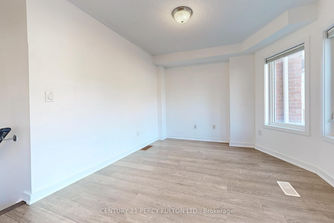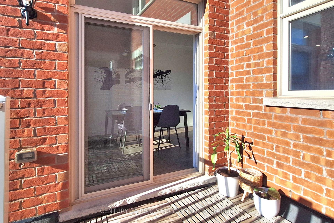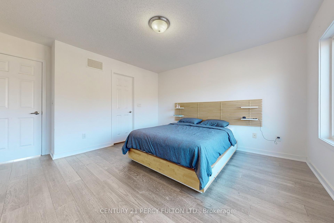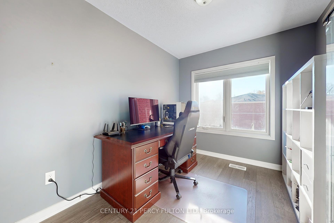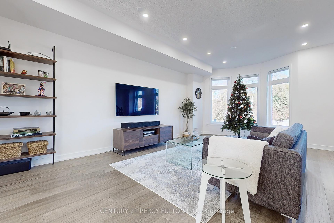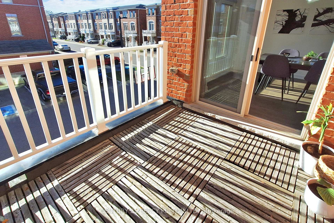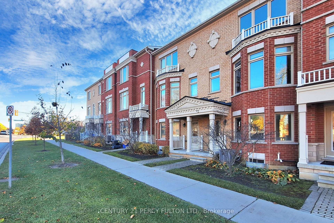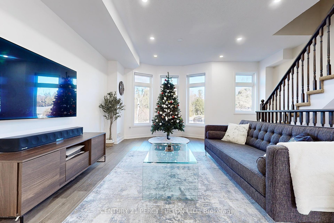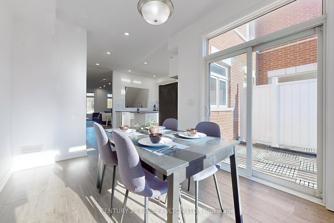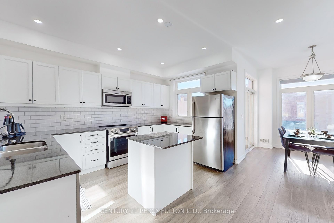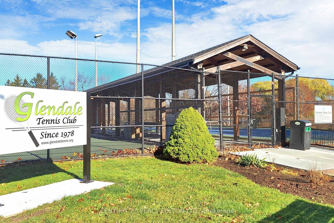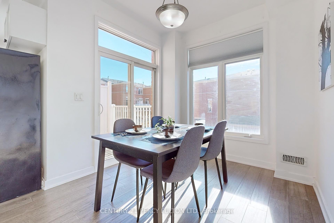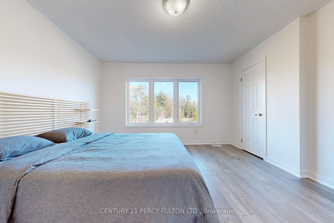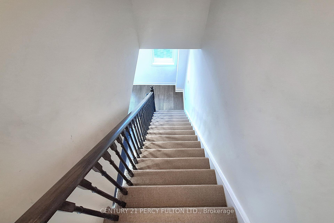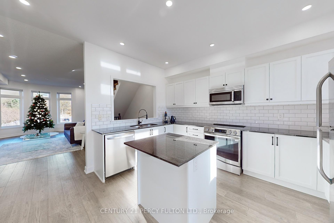$799,000
Available - For Sale
Listing ID: E10423199
1299 Glenanna Rd , Unit 15, Pickering, L1V 3B7, Ontario
| Welcome home to 1299 Glenanna Rd Unit 15 in a small cozy complex where you will enjoy living for many years to come. It truly is a beautifully renovated, bright, spacious open concept home that must be seen with a main floor family room or could possibly be a 4th bedroom. Approx. 2000 SF, 3 floors + the basement + a double car garage with access into the home, 2 car parking in the driveway for a total of 4 car parking with visitor parking in front of the home. Located in the wonderful Liverpool neighborhood in Pickering. Near park, schools, 401, Go Trains, and Pickering Town Centre. Approx. 40k in real upgrades throughout including quality hardwood floor's, newer kitchen with island, Quartz tops, tiled backsplash, newer cac, paint, 9ft ceilings, new led pot lights throughout m/f, open balcony/deck. This model also has the unfinished basement for additional living space if required. |
| Extras: S/S Fridge, New Stove, Newer B/I Dishwasher, Washer/Dryer, Pot Lights, Quartz Tops, Island, Ceramic Backsplash, Newer Kitchen & Quality Hardwood Floors Throughout, Recently/Painted, ELFs, Window Coverings, Newer CAC, Garage Door Opener |
| Price | $799,000 |
| Taxes: | $5200.00 |
| Address: | 1299 Glenanna Rd , Unit 15, Pickering, L1V 3B7, Ontario |
| Lot Size: | 18.04 x 69.23 (Feet) |
| Directions/Cross Streets: | Liverpool & Kingston Rd. |
| Rooms: | 7 |
| Rooms +: | 1 |
| Bedrooms: | 3 |
| Bedrooms +: | 1 |
| Kitchens: | 1 |
| Family Room: | N |
| Basement: | Full |
| Approximatly Age: | 6-15 |
| Property Type: | Att/Row/Twnhouse |
| Style: | 3-Storey |
| Exterior: | Brick |
| Garage Type: | Attached |
| (Parking/)Drive: | Private |
| Drive Parking Spaces: | 2 |
| Pool: | None |
| Approximatly Age: | 6-15 |
| Approximatly Square Footage: | 2000-2500 |
| Property Features: | Hospital, Library, Park, Place Of Worship, Public Transit, School |
| Fireplace/Stove: | N |
| Heat Source: | Gas |
| Heat Type: | Forced Air |
| Central Air Conditioning: | Central Air |
| Laundry Level: | Lower |
| Sewers: | Sewers |
| Water: | Municipal |
| Utilities-Cable: | A |
| Utilities-Hydro: | Y |
| Utilities-Gas: | Y |
| Utilities-Telephone: | Y |
$
%
Years
This calculator is for demonstration purposes only. Always consult a professional
financial advisor before making personal financial decisions.
| Although the information displayed is believed to be accurate, no warranties or representations are made of any kind. |
| CENTURY 21 PERCY FULTON LTD. |
|
|

RAY NILI
Broker
Dir:
(416) 837 7576
Bus:
(905) 731 2000
Fax:
(905) 886 7557
| Virtual Tour | Book Showing | Email a Friend |
Jump To:
At a Glance:
| Type: | Freehold - Att/Row/Twnhouse |
| Area: | Durham |
| Municipality: | Pickering |
| Neighbourhood: | Liverpool |
| Style: | 3-Storey |
| Lot Size: | 18.04 x 69.23(Feet) |
| Approximate Age: | 6-15 |
| Tax: | $5,200 |
| Beds: | 3+1 |
| Baths: | 3 |
| Fireplace: | N |
| Pool: | None |
Locatin Map:
Payment Calculator:
