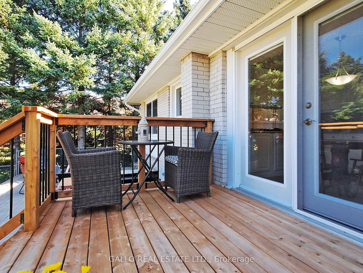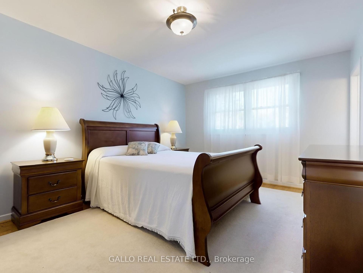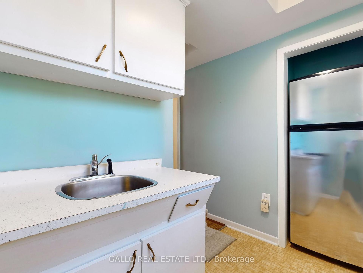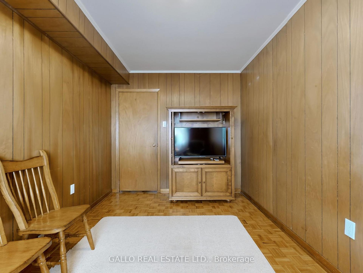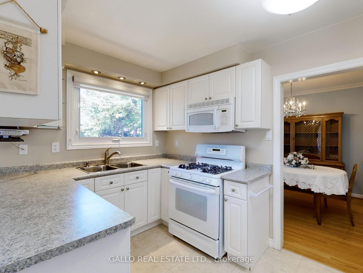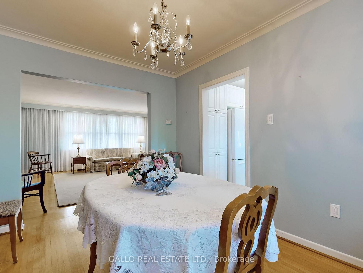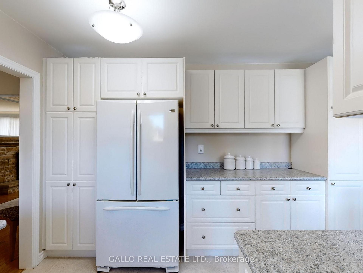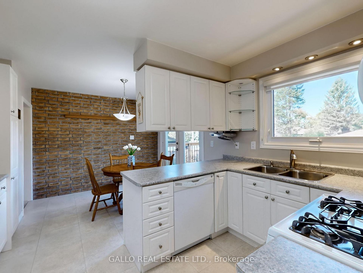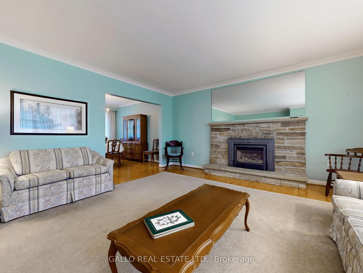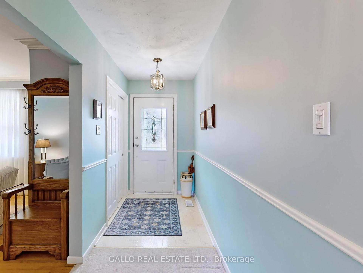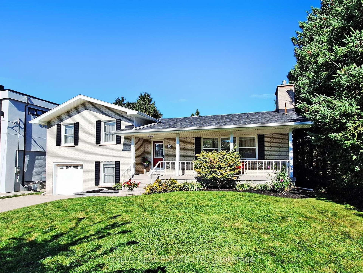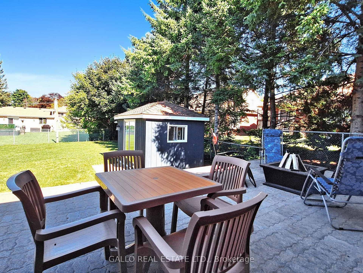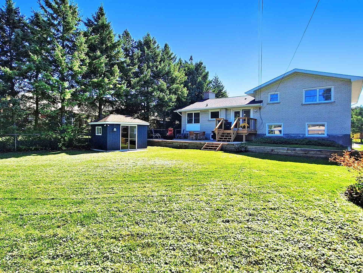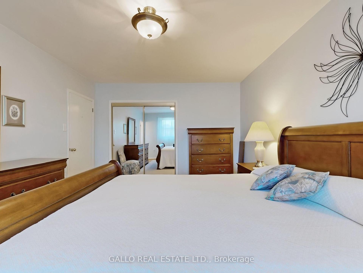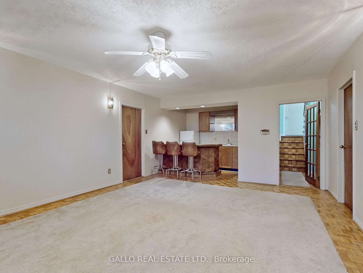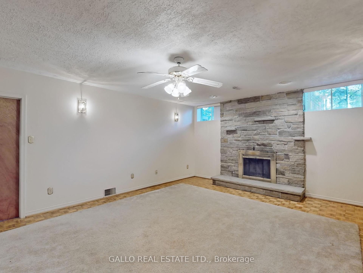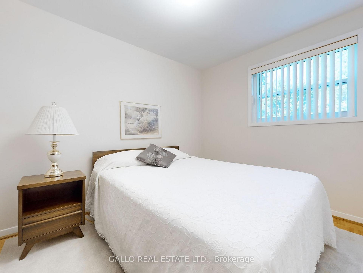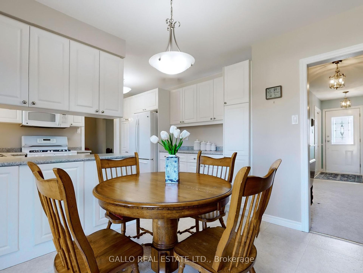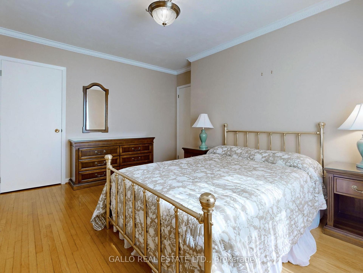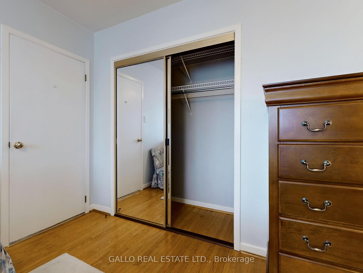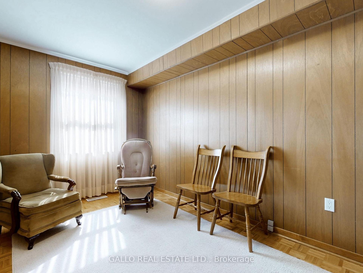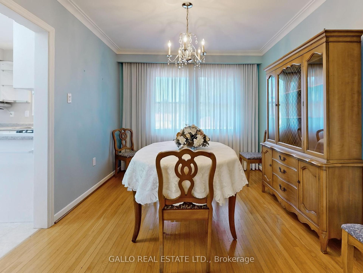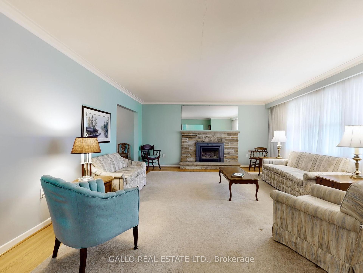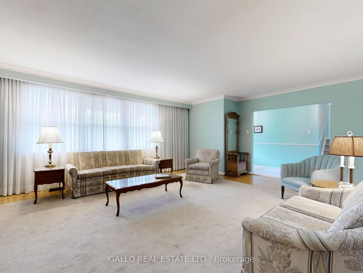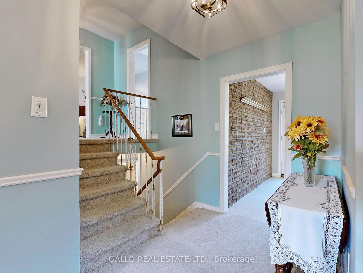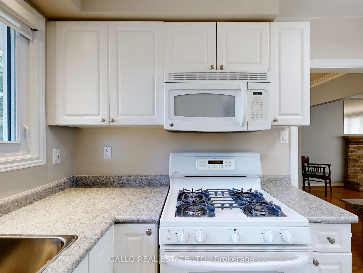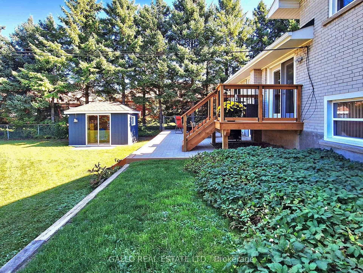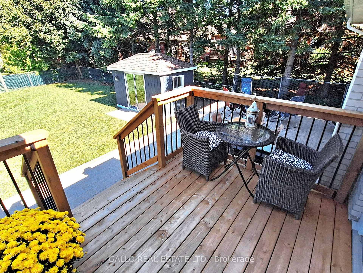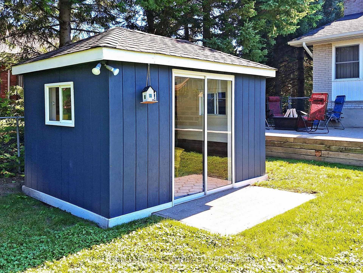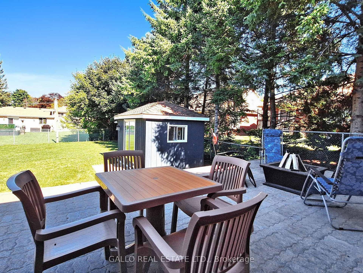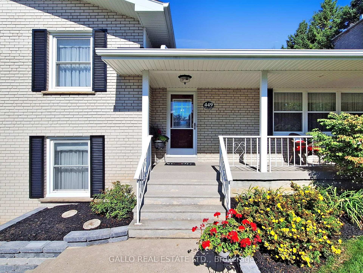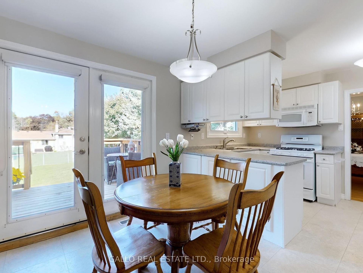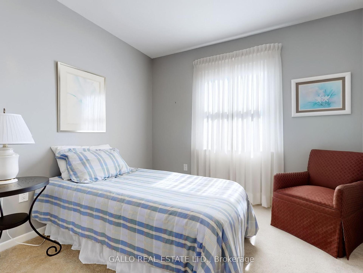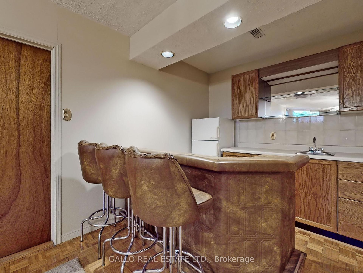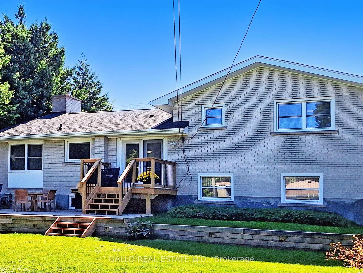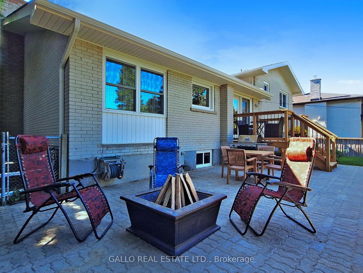$1,175,000
Available - For Sale
Listing ID: N9380074
449 Watson Dr , Whitchurch-Stouffville, L4A 6L1, Ontario
| Established Neighborhood ! Entertain Family & friends in this spacious 4- level Sidesplit with Covered front porch & attached garage -Situated on a fabulous 60ftx 129ft lot on a Dead End Street- Plenty of parking on the interlock driveway --Bright and airy Living & Dining rooms with hardwood floors-crown mouldings , picture window-Stone gas FP -Large updated eat-in kit/pantry-loads of cupboards & W/O to deck plus stone patio-Master bedroom ensuite+ 2 more Br's- Ground floor family room & bedroom-& 2pc bath & small kitchenette -Access to garage-Plus finished rec room with floor to ceiling stone FP & wet bar ! Close to all amenities -Mins to Old Elm Go Station |
| Extras: Original owner, hardwood floors, crown mouldings ,-Counter/sink on in-between level could be good for laundry area/potential in-law suite-Rec rm/Wet bar, parquet floor & FP(as is)- LR fp(gas)Large laundry with extra storage-cold cellar |
| Price | $1,175,000 |
| Taxes: | $5011.89 |
| Address: | 449 Watson Dr , Whitchurch-Stouffville, L4A 6L1, Ontario |
| Lot Size: | 60.93 x 129.72 (Feet) |
| Acreage: | < .50 |
| Directions/Cross Streets: | Main st & Tenth Line south |
| Rooms: | 10 |
| Rooms +: | 1 |
| Bedrooms: | 3 |
| Bedrooms +: | 1 |
| Kitchens: | 1 |
| Family Room: | Y |
| Basement: | Part Fin |
| Property Type: | Detached |
| Style: | Sidesplit 4 |
| Exterior: | Brick |
| Garage Type: | Attached |
| (Parking/)Drive: | Private |
| Drive Parking Spaces: | 4 |
| Pool: | None |
| Other Structures: | Garden Shed |
| Approximatly Square Footage: | 1500-2000 |
| Property Features: | Cul De Sac, Golf, Park, School |
| Fireplace/Stove: | Y |
| Heat Source: | Gas |
| Heat Type: | Forced Air |
| Central Air Conditioning: | Central Air |
| Laundry Level: | Lower |
| Sewers: | Sewers |
| Water: | Municipal |
| Utilities-Cable: | A |
| Utilities-Hydro: | Y |
| Utilities-Gas: | Y |
| Utilities-Telephone: | A |
$
%
Years
This calculator is for demonstration purposes only. Always consult a professional
financial advisor before making personal financial decisions.
| Although the information displayed is believed to be accurate, no warranties or representations are made of any kind. |
| GALLO REAL ESTATE LTD. |
|
|

RAY NILI
Broker
Dir:
(416) 837 7576
Bus:
(905) 731 2000
Fax:
(905) 886 7557
| Virtual Tour | Book Showing | Email a Friend |
Jump To:
At a Glance:
| Type: | Freehold - Detached |
| Area: | York |
| Municipality: | Whitchurch-Stouffville |
| Neighbourhood: | Stouffville |
| Style: | Sidesplit 4 |
| Lot Size: | 60.93 x 129.72(Feet) |
| Tax: | $5,011.89 |
| Beds: | 3+1 |
| Baths: | 3 |
| Fireplace: | Y |
| Pool: | None |
Locatin Map:
Payment Calculator:
