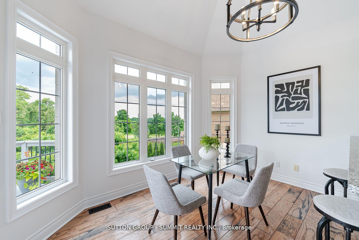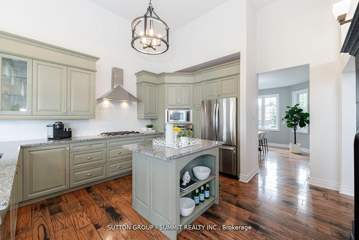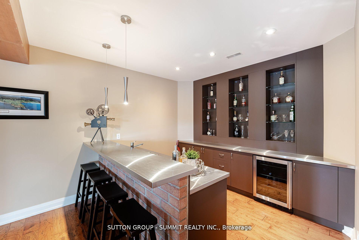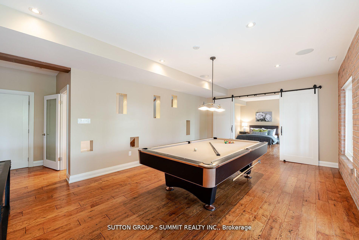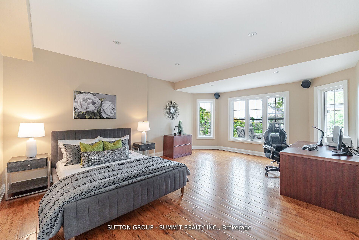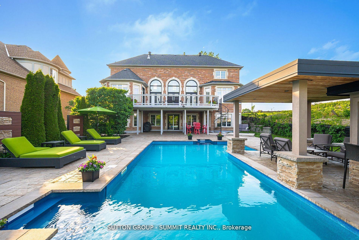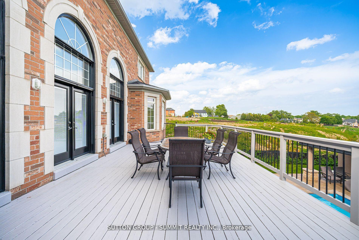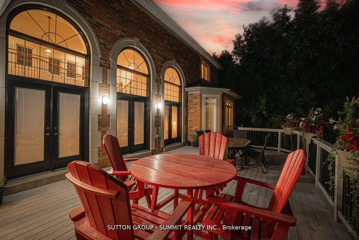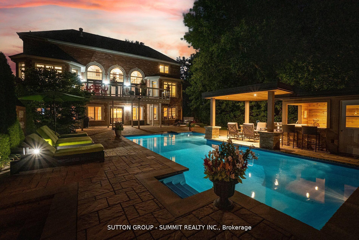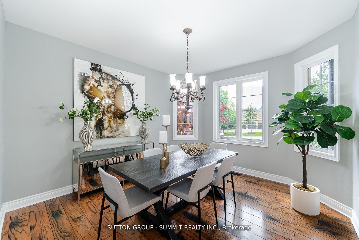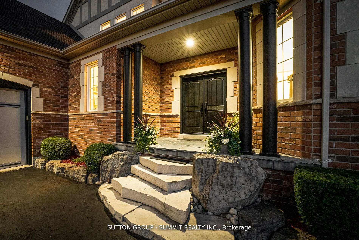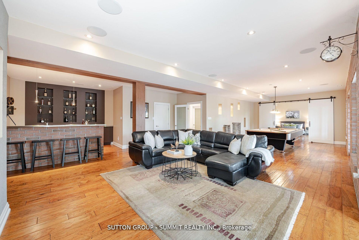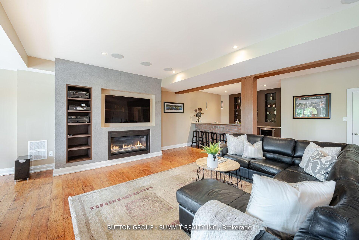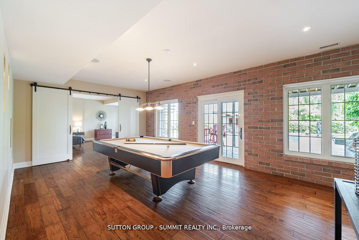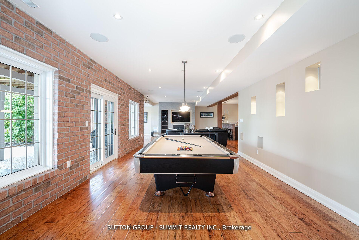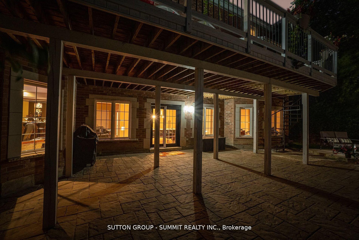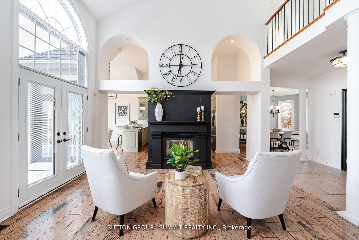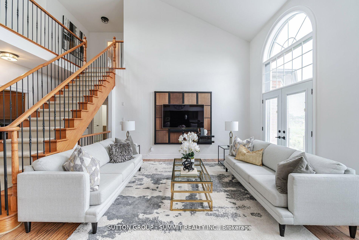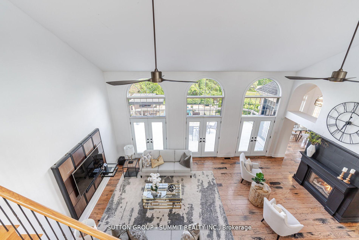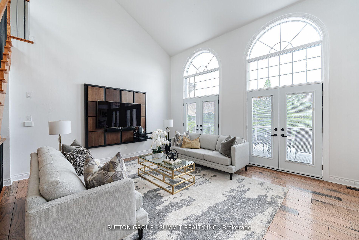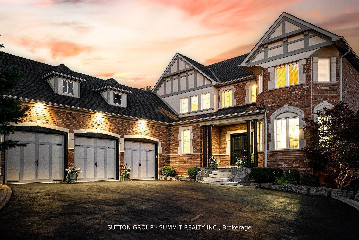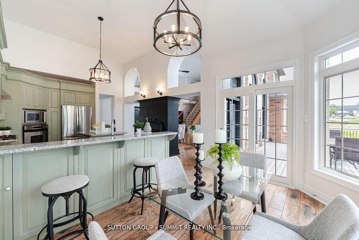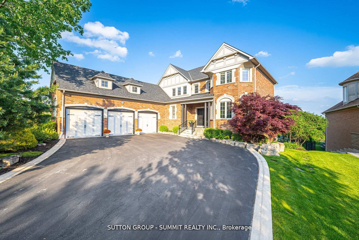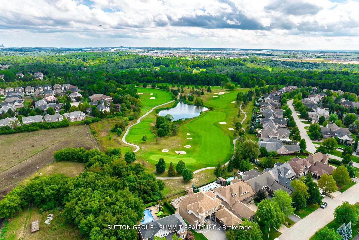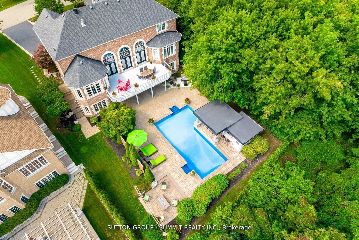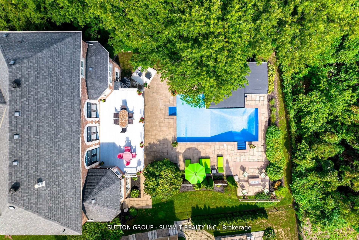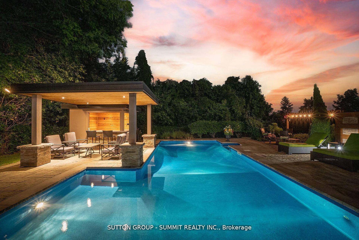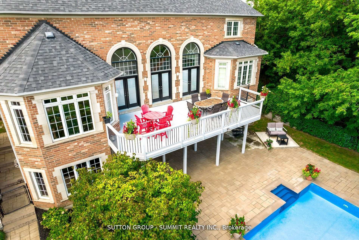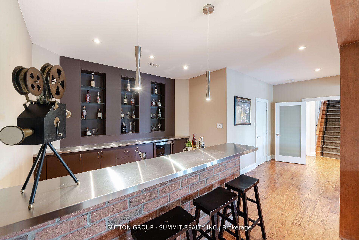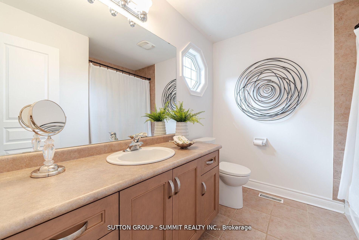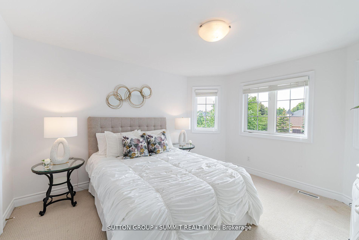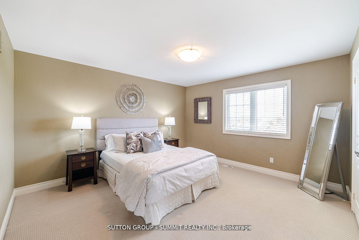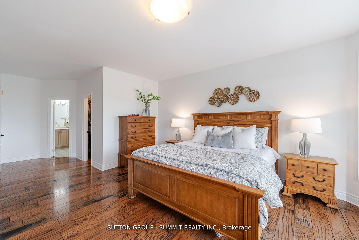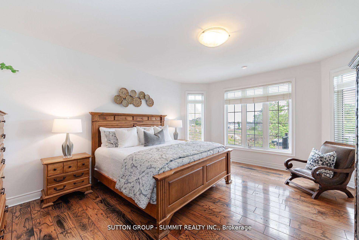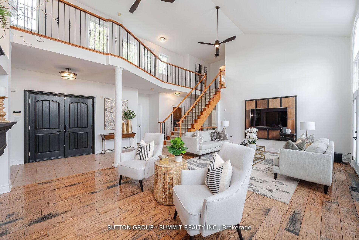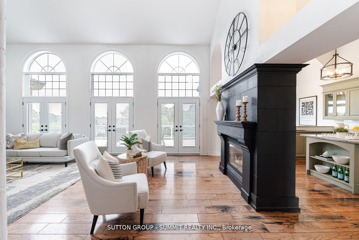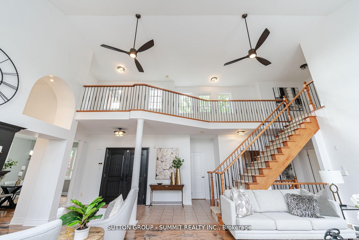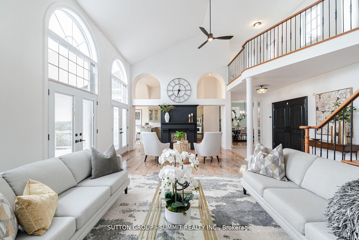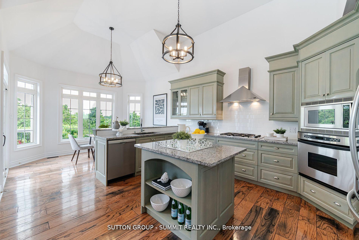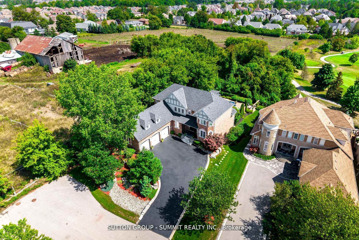$2,549,900
Available - For Sale
Listing ID: W10421723
13 Classic Dr , Brampton, L6Y 5G9, Ontario
| Bright & Inviting, One-Of-A-Kind, Custom Home In Prestigious Lionhead Estates. This Exquisite Property Has A Frontage Of Over 89 Ft & Backs On To The 4th Green Of The Legends Course. The House Is approx. 3500 Sq Ft Plus A Finished Walk Out Basement, With 9 Ft Ceilings Adding Up To Approx 5,000 Sq ft Of Living Space To Enjoy. $$$ Has Been Invested In A Truly Jaw Dropping Back Yard, Meticulously Landscaped, Complete with Inground Saltwater Pool, Massive Interlock Patio & Walkways,Covered Area with Bar, Fire Table & Spiral Staircase. There Is Also A Massive 40 x 16' 8" Deck With Spectacular Views Of The Golf Course. From The Deck Into The House There Are 3 Sets Of Patio Doors With Palladium Windows. Once Inside You will Find A Dramatic, 2 Story Great Room, With Hardwood Flooring & Double Sided Fireplace. Primary Bedroom Is Located On The Ground Floor & Has 4 Pc EnSuite & W/In Closet With Organizers. The Chefs Kitchen Has Vaulted Ceiling, S/S Appliances, Granite Counters & Centre Island. |
| Extras: Gorgeous Rec Rm With F/place, Pot Lights, Hdwood, Speakers & Amazing Wet Bar With S/Steel Countertop, Custom Cabinets, Pendant Lights, Dishwasher & Wine Cooler. Games Rm With Sliding Barn Door, Art Niches, Hdwood & Pot Lights. |
| Price | $2,549,900 |
| Taxes: | $12035.20 |
| Address: | 13 Classic Dr , Brampton, L6Y 5G9, Ontario |
| Lot Size: | 89.17 x 159.06 (Feet) |
| Directions/Cross Streets: | Queen St West & Creditview Rd |
| Rooms: | 7 |
| Rooms +: | 4 |
| Bedrooms: | 3 |
| Bedrooms +: | 1 |
| Kitchens: | 1 |
| Family Room: | Y |
| Basement: | Fin W/O |
| Property Type: | Detached |
| Style: | 2-Storey |
| Exterior: | Brick, Stucco/Plaster |
| Garage Type: | Attached |
| (Parking/)Drive: | Pvt Double |
| Drive Parking Spaces: | 10 |
| Pool: | Inground |
| Property Features: | Clear View, Cul De Sac, Fenced Yard, Golf, Park, Place Of Worship |
| Fireplace/Stove: | Y |
| Heat Source: | Gas |
| Heat Type: | Forced Air |
| Central Air Conditioning: | Central Air |
| Sewers: | Sewers |
| Water: | Municipal |
$
%
Years
This calculator is for demonstration purposes only. Always consult a professional
financial advisor before making personal financial decisions.
| Although the information displayed is believed to be accurate, no warranties or representations are made of any kind. |
| SUTTON GROUP - SUMMIT REALTY INC. |
|
|

RAY NILI
Broker
Dir:
(416) 837 7576
Bus:
(905) 731 2000
Fax:
(905) 886 7557
| Virtual Tour | Book Showing | Email a Friend |
Jump To:
At a Glance:
| Type: | Freehold - Detached |
| Area: | Peel |
| Municipality: | Brampton |
| Neighbourhood: | Credit Valley |
| Style: | 2-Storey |
| Lot Size: | 89.17 x 159.06(Feet) |
| Tax: | $12,035.2 |
| Beds: | 3+1 |
| Baths: | 4 |
| Fireplace: | Y |
| Pool: | Inground |
Locatin Map:
Payment Calculator:
